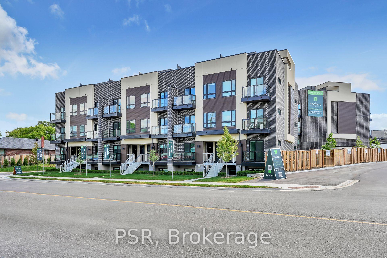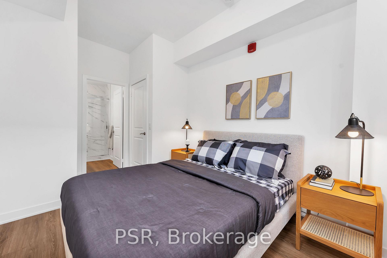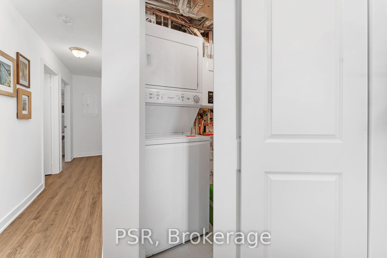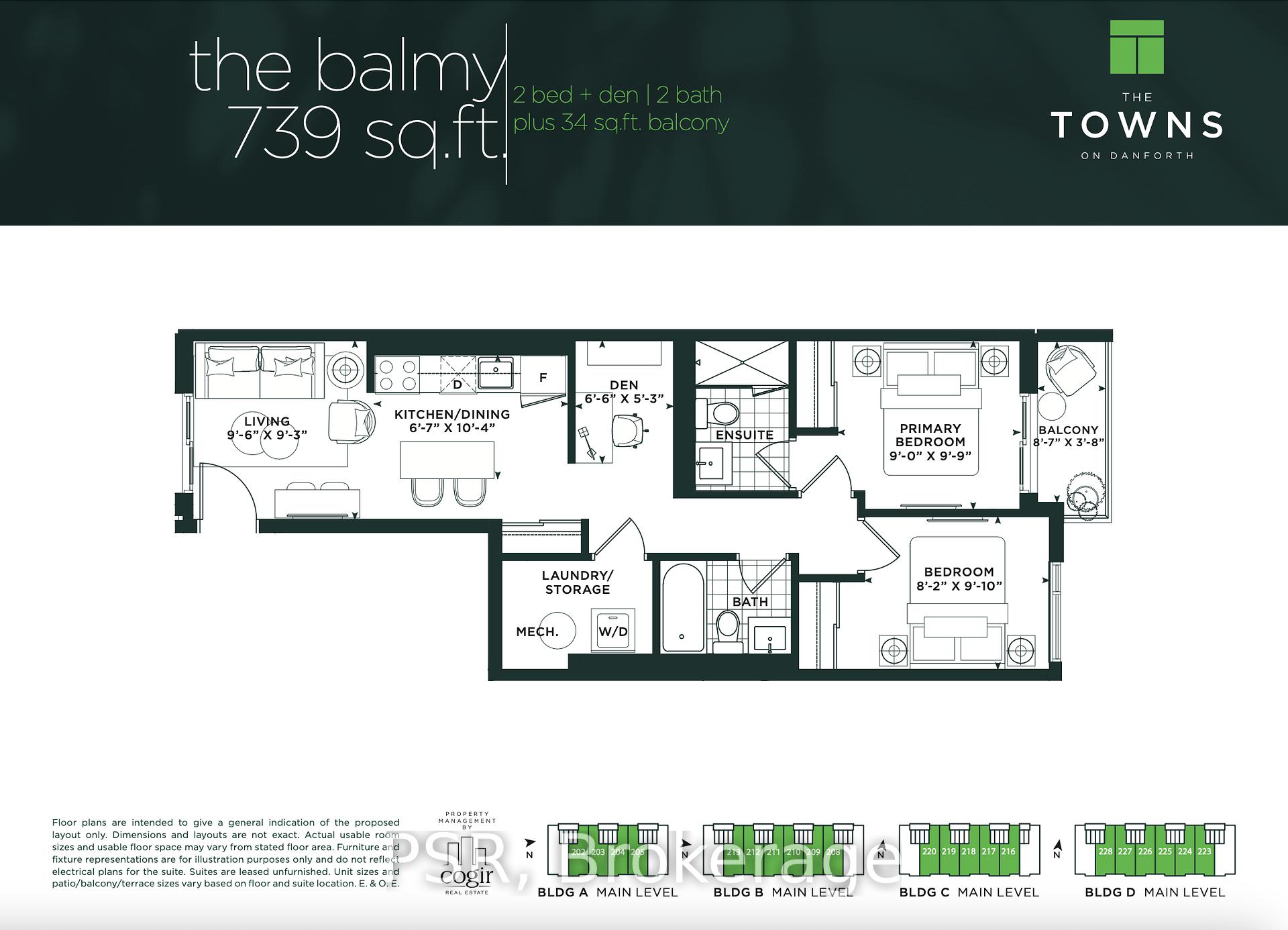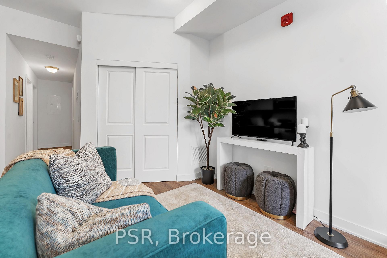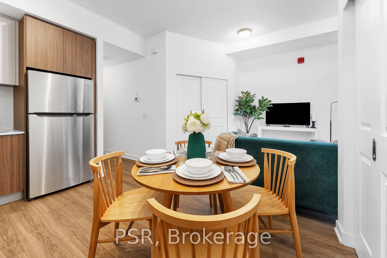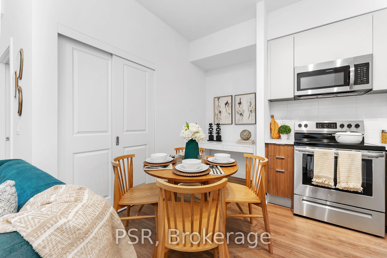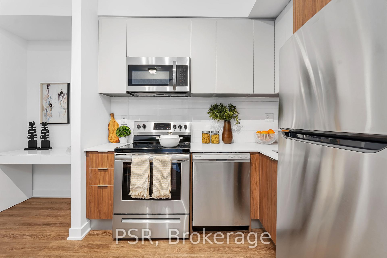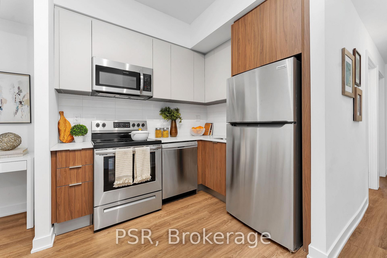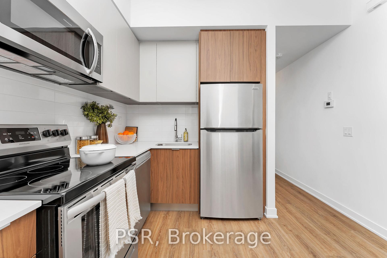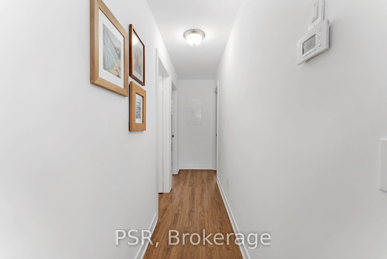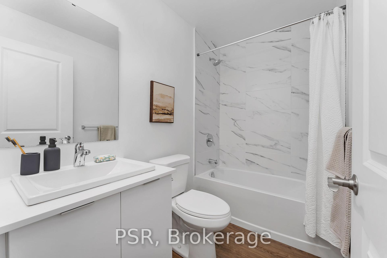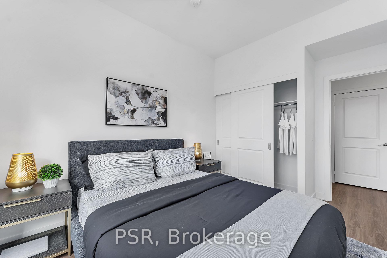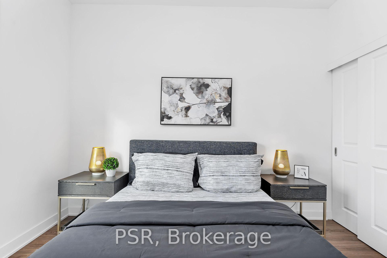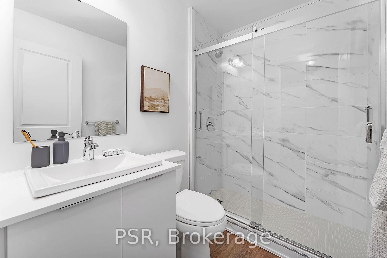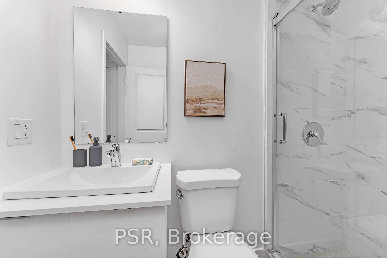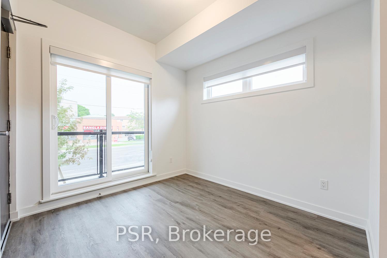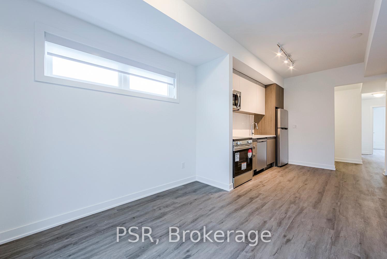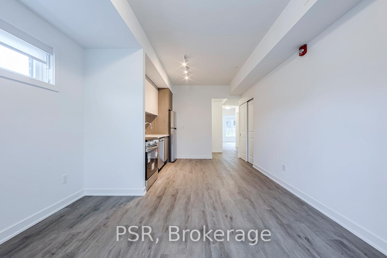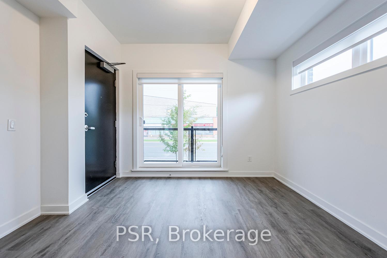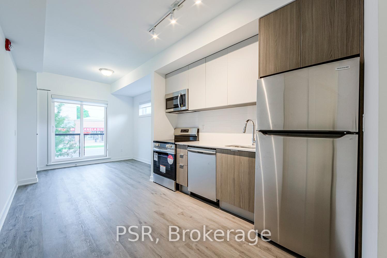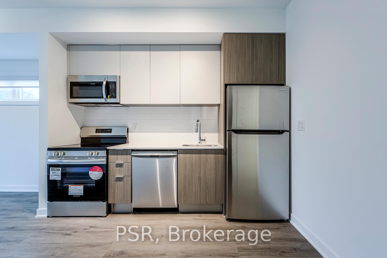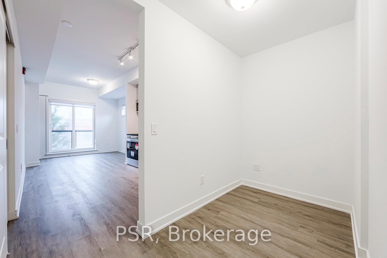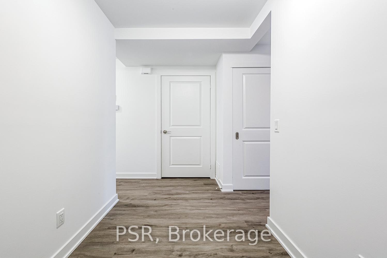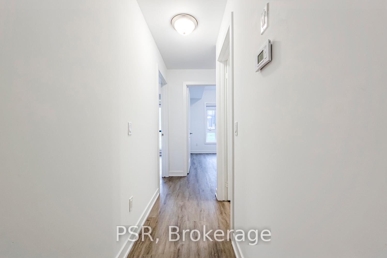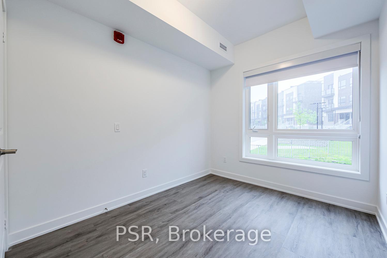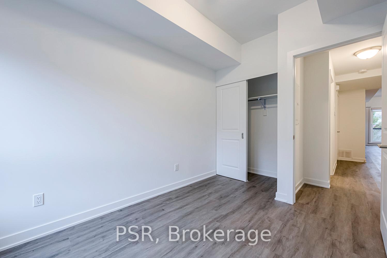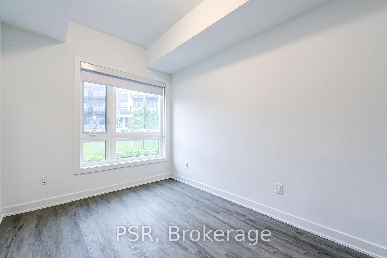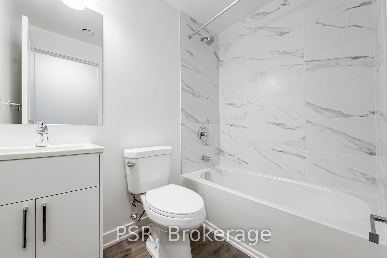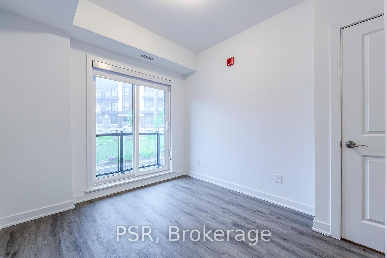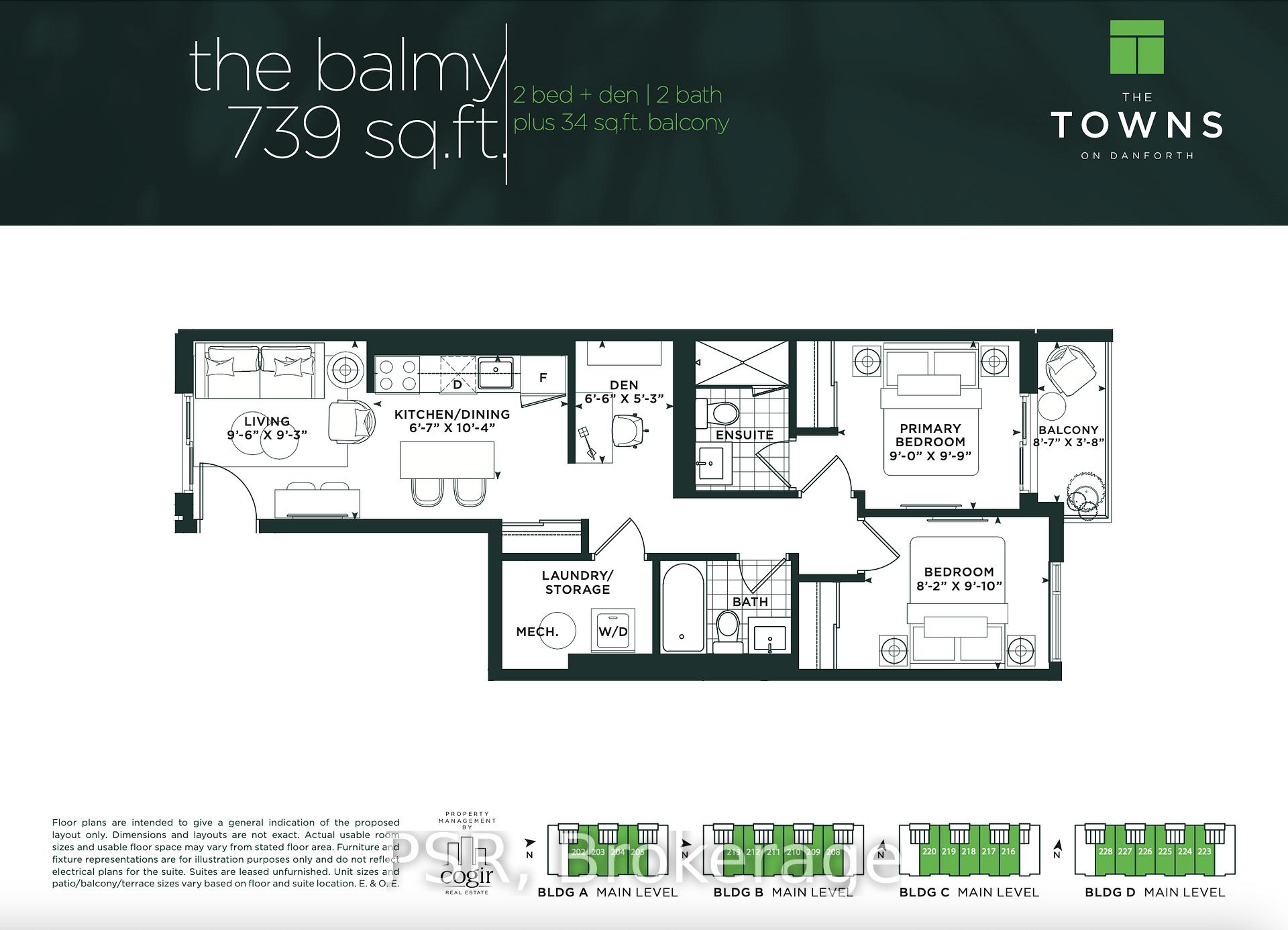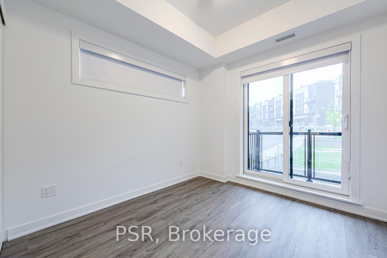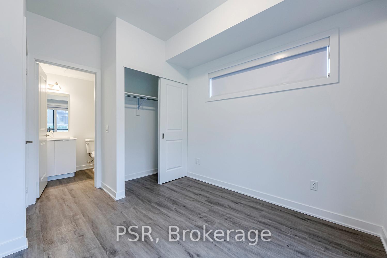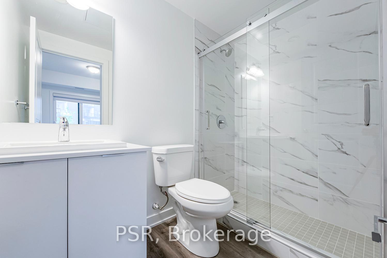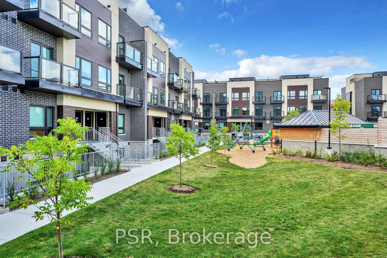$2,895
Available - For Rent
Listing ID: E12238078
41 Danforth Road , Toronto, M1L 0J6, Toronto
| *RENTAL INCENTIVE -- ONE MONTH FREE When Signing A 13 Month Lease Term* Say Hello To Suite 207 At The Towns On Danforth, Where Urban Energy & Diverse Culture Inspires An Enviable Way Of Life. Thoughtfully Finished, Spacious Suite Boasts 2 Bedrooms + Separate Room Den & 2 Full Bathrooms. Open Concept Layout Spanning Over 760SF Of Functional Interior Living Space. Beautiful, Modern Kitchen Offers Full Sized Stainless Steel Appliances, Stone Countertops, & Ample Storage. All Light Fixtures & Window Coverings Included [Roller Blinds Throughout]. Primary Bedroom Is Generous In Size With 3pc. Ensuite, Suitable Closet Space & A Walkout To Your Private Balcony. Separate Room Den Doubles As The Perfect Home Office Space. Ensuite, Stacked Laundry. Tenant To Pay: Water, Gas, & Hydro - All Separately Metered. A Short Distance To Victoria Park Station And Main Street Station Connecting You To The Bloor-Danforth Subway Line. As Well, Danforth GO Station Is A 6-Minute Ride Away. 1 Underground Parking Space Included. |
| Price | $2,895 |
| Taxes: | $0.00 |
| Occupancy: | Vacant |
| Address: | 41 Danforth Road , Toronto, M1L 0J6, Toronto |
| Postal Code: | M1L 0J6 |
| Province/State: | Toronto |
| Directions/Cross Streets: | DANFORTH & WARDEN |
| Level/Floor | Room | Length(m) | Width(m) | Descriptions | |
| Room 1 | Main | Living Ro | 2.89 | 2.81 | Laminate, Open Concept, Juliette Balcony |
| Room 2 | Main | Dining Ro | 2.05 | 3.16 | Combined w/Kitchen, Combined w/Kitchen, Open Concept |
| Room 3 | Main | Kitchen | 2.05 | 3.16 | Modern Kitchen, Stone Counters, Stainless Steel Appl |
| Room 4 | Main | Primary B | 2.74 | 2.97 | 3 Pc Ensuite, Large Window, W/O To Balcony |
| Room 5 | Main | Bedroom 2 | 2.48 | 2.98 | Laminate, Large Closet, Window |
| Room 6 | Main | Den | 1.98 | 1.6 | Laminate |
| Room 7 | Main | Laundry |
| Washroom Type | No. of Pieces | Level |
| Washroom Type 1 | 3 | Main |
| Washroom Type 2 | 4 | Main |
| Washroom Type 3 | 0 | |
| Washroom Type 4 | 0 | |
| Washroom Type 5 | 0 |
| Total Area: | 0.00 |
| Washrooms: | 2 |
| Heat Type: | Forced Air |
| Central Air Conditioning: | Central Air |
| Although the information displayed is believed to be accurate, no warranties or representations are made of any kind. |
| PSR |
|
|

Sean Kim
Broker
Dir:
416-998-1113
Bus:
905-270-2000
Fax:
905-270-0047
| Book Showing | Email a Friend |
Jump To:
At a Glance:
| Type: | Com - Condo Townhouse |
| Area: | Toronto |
| Municipality: | Toronto E06 |
| Neighbourhood: | Oakridge |
| Style: | Apartment |
| Beds: | 2+1 |
| Baths: | 2 |
| Fireplace: | N |
Locatin Map:

