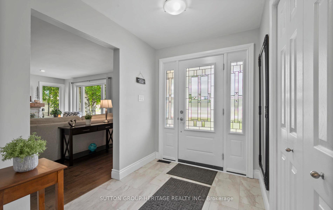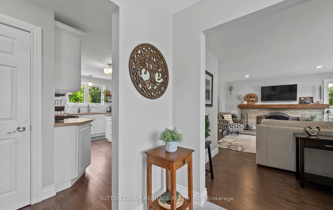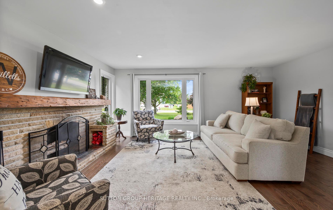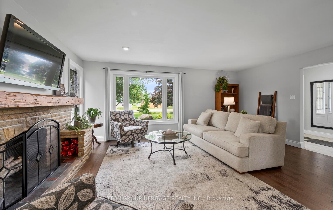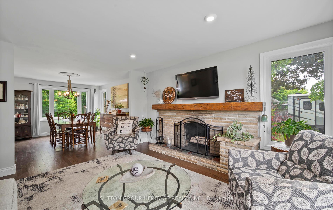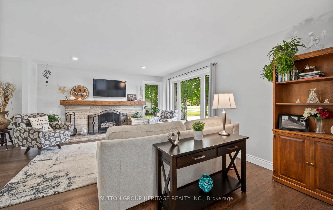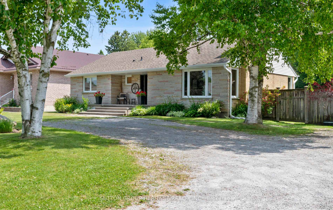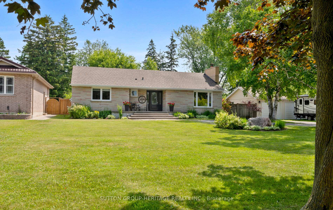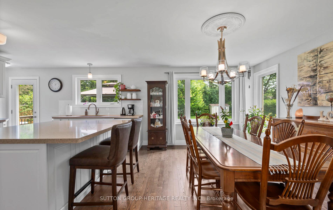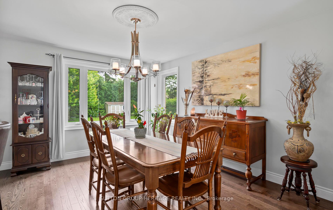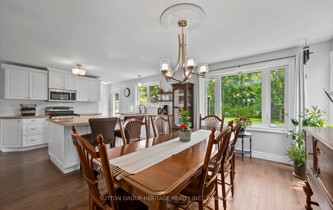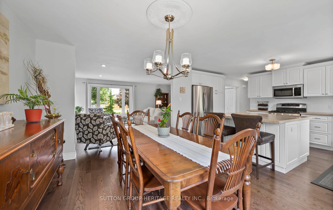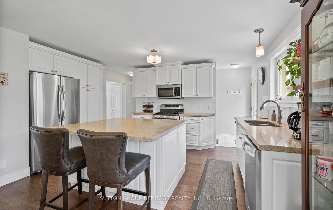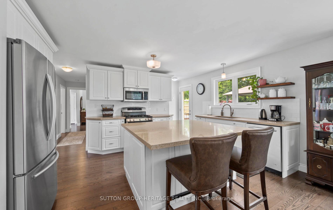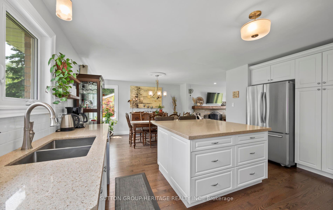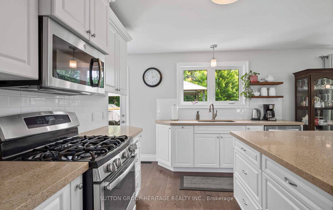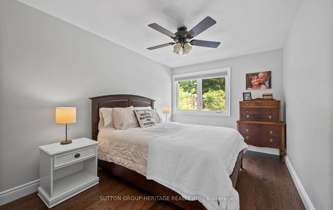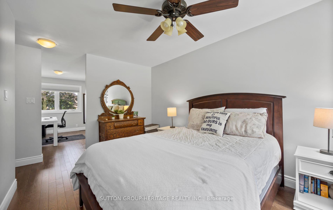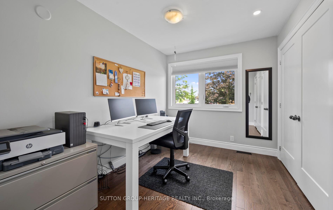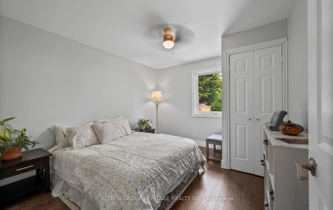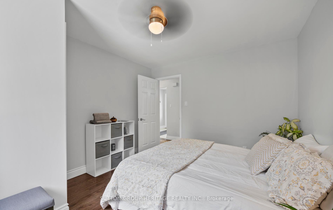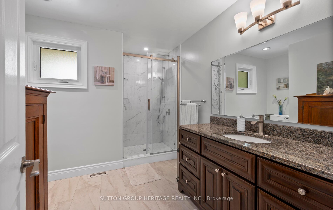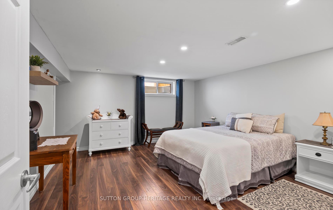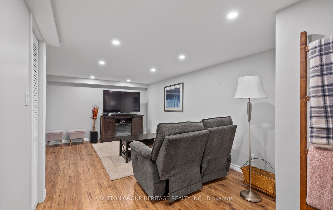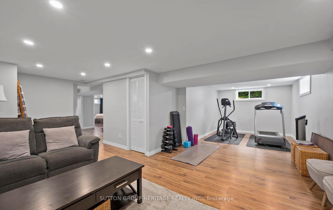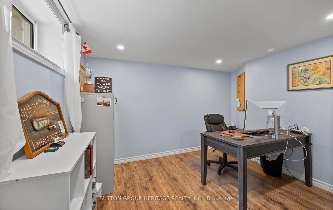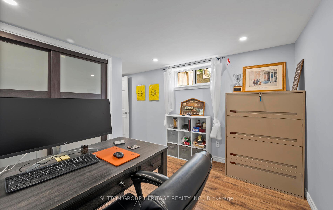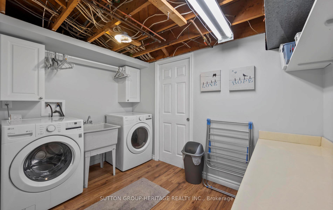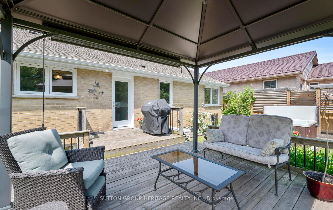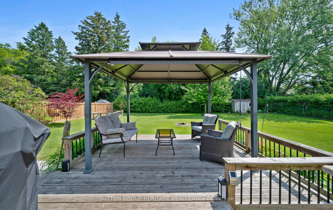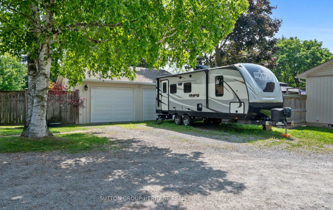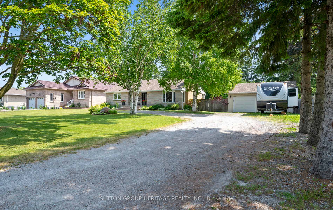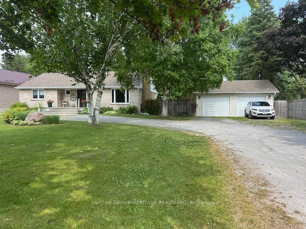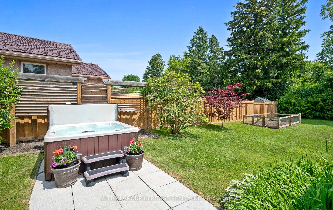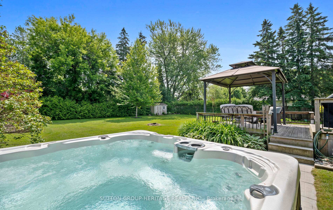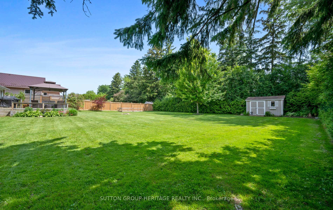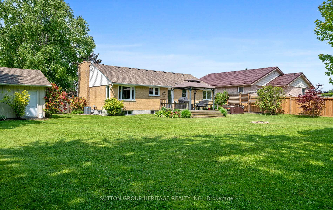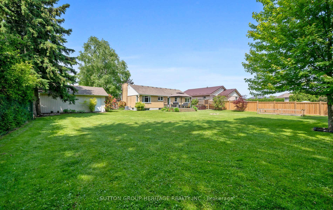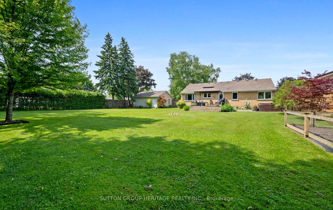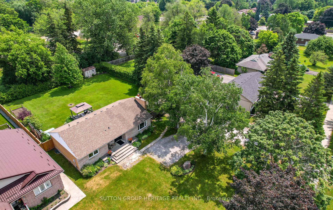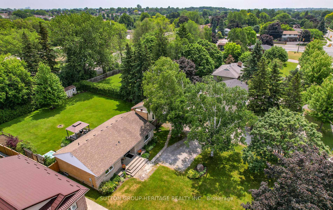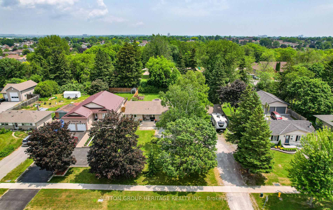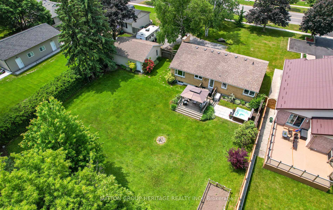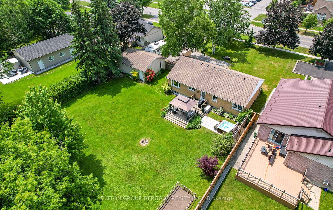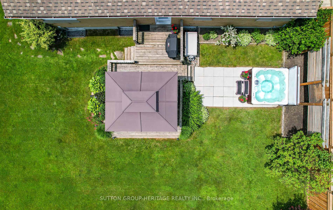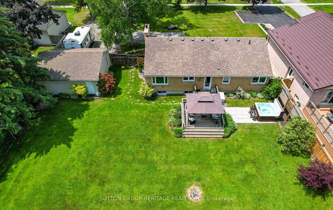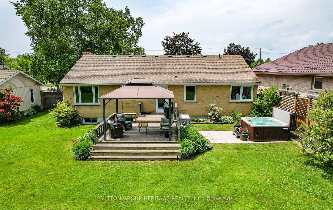$1,099,000
Available - For Sale
Listing ID: E12234963
3319 Garrard Road , Whitby, L1R 3L2, Durham
| ONE OF A KIND!!!Stunning Brick Bungalow on half an acre in beautiful WITH HUGE OVERSIZE DOUBLR GARAGE!!! WOODWORKING, MECHANIC, STUDIO, TOY BOX FOR BOAT, CAMPER, SNOWMOBILEQUADS, ETC.!! Welcome to this beautifully updated 2+2 bedroom brick bungalow, perfectly situated on a spacious half acre lot in one of Whitby's most desirable neighborhoods. This home combines charm, function, and modern upgrades for truly comfortable living. The main floor features a gorgeous kitchen with a center island overlooking the dining area, perfect for hosting or everyday meals. The inviting living room boasts a wood-burning fireplace and the space is finished with new hardwood flooring throughout. You'll find two well sized bedrooms, a dedicated home office and a renovated 3-piece bathroom. The fully finished basement offers excellent additional living space with two more bedrooms, a large L-shaped rec room combined with exercise area, and a luxurious 5-piece bathroom with double sinks and a tub/shower combo ideal for guests, teens or in-laws. This turn-key property offers space, privacy and convenience, all just minutes from amenities, schools and major routes. A rare find in Whitby, don't miss it! PS. plumbing still behind the wall in the primay bedroom closet, for main floor laundry, could be changed back.. |
| Price | $1,099,000 |
| Taxes: | $6394.38 |
| Occupancy: | Owner |
| Address: | 3319 Garrard Road , Whitby, L1R 3L2, Durham |
| Acreage: | .50-1.99 |
| Directions/Cross Streets: | Garrard & Rossland |
| Rooms: | 6 |
| Rooms +: | 4 |
| Bedrooms: | 2 |
| Bedrooms +: | 2 |
| Family Room: | F |
| Basement: | Finished |
| Level/Floor | Room | Length(m) | Width(m) | Descriptions | |
| Room 1 | Main | Kitchen | 4.12 | 3.4 | Centre Island, W/O To Sundeck, Stainless Steel Appl |
| Room 2 | Main | Dining Ro | 4.12 | 3.14 | Hardwood Floor |
| Room 3 | Main | Living Ro | 5.14 | 4.3 | Hardwood Floor, Fireplace |
| Room 4 | Main | Primary B | 4.7 | 2.8 | Hardwood Floor, Ceiling Fan(s) |
| Room 5 | Main | Bedroom 2 | 3.5 | 3.12 | Hardwood Floor, Ceiling Fan(s) |
| Room 6 | Main | Office | 3.18 | 2.15 | Hardwood Floor |
| Room 7 | Basement | Bedroom | 4.6 | 5 | Pot Lights, Large Window |
| Room 8 | Basement | Bedroom | 3.2 | 2.8 | Closet, Large Window |
| Room 9 | Basement | Recreatio | 8.3 | 6.1 | Pot Lights |
| Room 10 | Basement | Laundry | 3.2 | 2.8 |
| Washroom Type | No. of Pieces | Level |
| Washroom Type 1 | 5 | Basement |
| Washroom Type 2 | 3 | Ground |
| Washroom Type 3 | 0 | |
| Washroom Type 4 | 0 | |
| Washroom Type 5 | 0 | |
| Washroom Type 6 | 5 | Basement |
| Washroom Type 7 | 3 | Ground |
| Washroom Type 8 | 0 | |
| Washroom Type 9 | 0 | |
| Washroom Type 10 | 0 |
| Total Area: | 0.00 |
| Property Type: | Detached |
| Style: | Bungalow |
| Exterior: | Stone, Brick |
| Garage Type: | Detached |
| (Parking/)Drive: | Private |
| Drive Parking Spaces: | 10 |
| Park #1 | |
| Parking Type: | Private |
| Park #2 | |
| Parking Type: | Private |
| Pool: | None |
| Other Structures: | Fence - Full, |
| Approximatly Square Footage: | 1500-2000 |
| Property Features: | Fenced Yard, Public Transit |
| CAC Included: | N |
| Water Included: | N |
| Cabel TV Included: | N |
| Common Elements Included: | N |
| Heat Included: | N |
| Parking Included: | N |
| Condo Tax Included: | N |
| Building Insurance Included: | N |
| Fireplace/Stove: | Y |
| Heat Type: | Forced Air |
| Central Air Conditioning: | Central Air |
| Central Vac: | Y |
| Laundry Level: | Syste |
| Ensuite Laundry: | F |
| Sewers: | Sewer |
| Utilities-Hydro: | Y |
$
%
Years
This calculator is for demonstration purposes only. Always consult a professional
financial advisor before making personal financial decisions.
| Although the information displayed is believed to be accurate, no warranties or representations are made of any kind. |
| SUTTON GROUP-HERITAGE REALTY INC. |
|
|

Sean Kim
Broker
Dir:
416-998-1113
Bus:
905-270-2000
Fax:
905-270-0047
| Book Showing | Email a Friend |
Jump To:
At a Glance:
| Type: | Freehold - Detached |
| Area: | Durham |
| Municipality: | Whitby |
| Neighbourhood: | Rolling Acres |
| Style: | Bungalow |
| Tax: | $6,394.38 |
| Beds: | 2+2 |
| Baths: | 2 |
| Fireplace: | Y |
| Pool: | None |
Locatin Map:
Payment Calculator:

