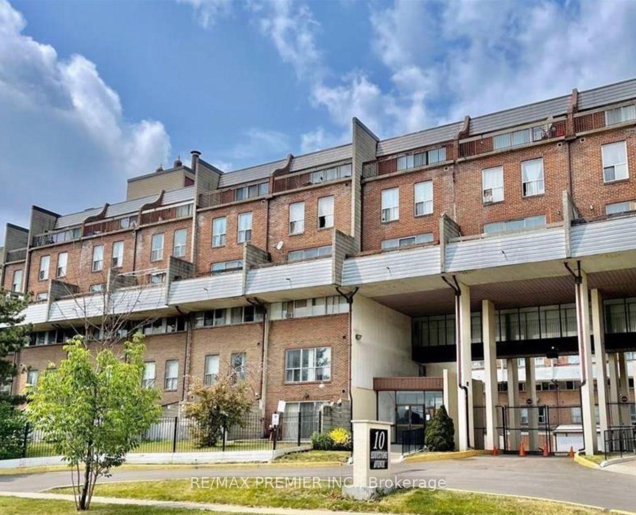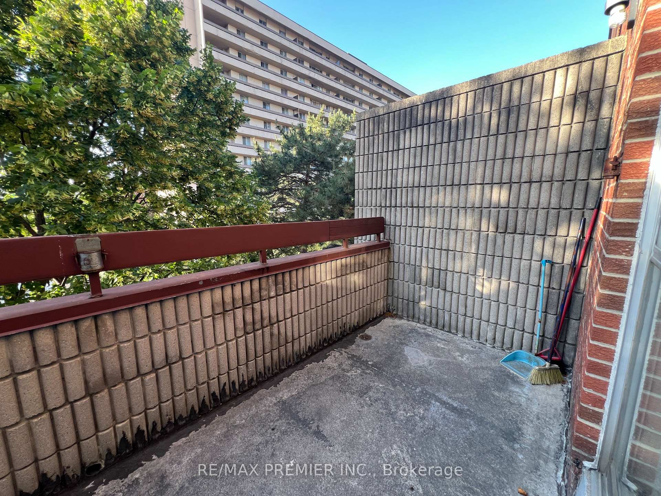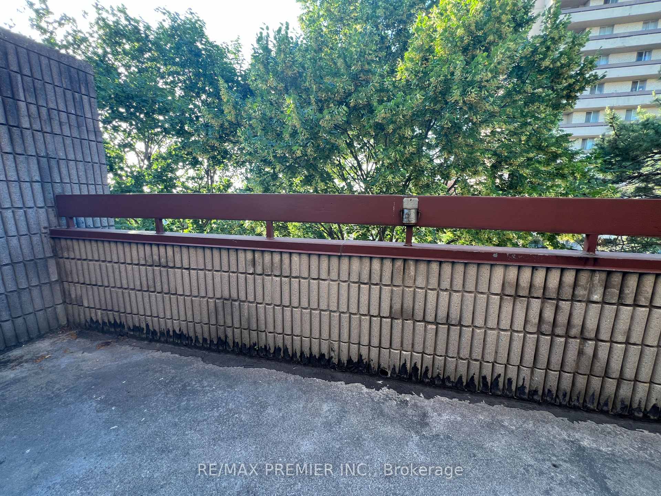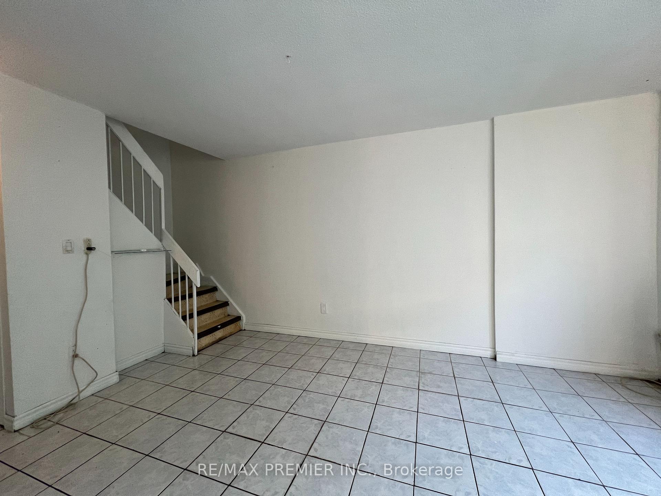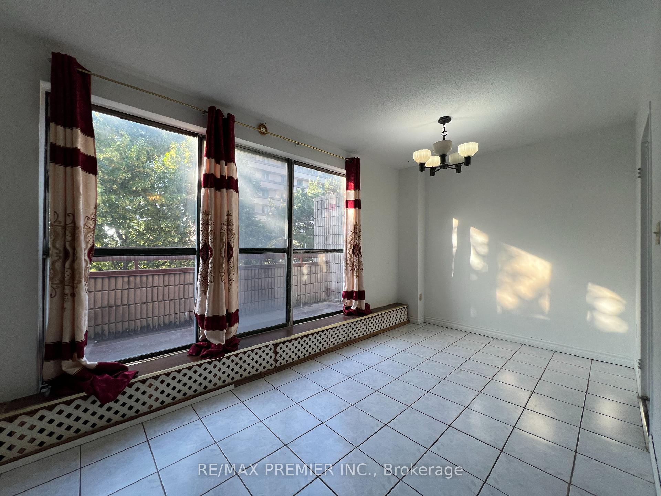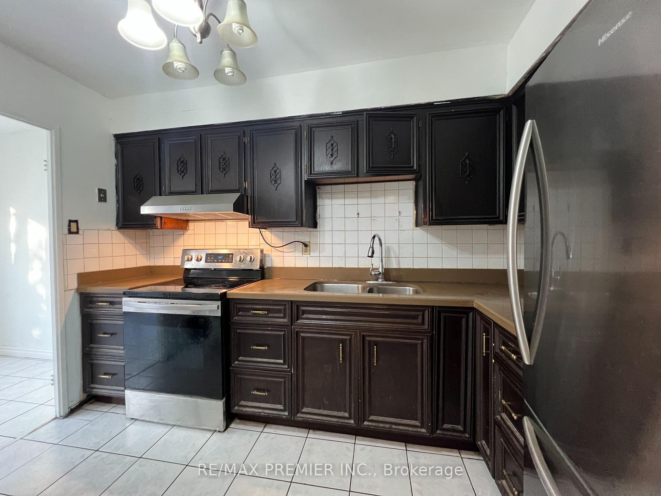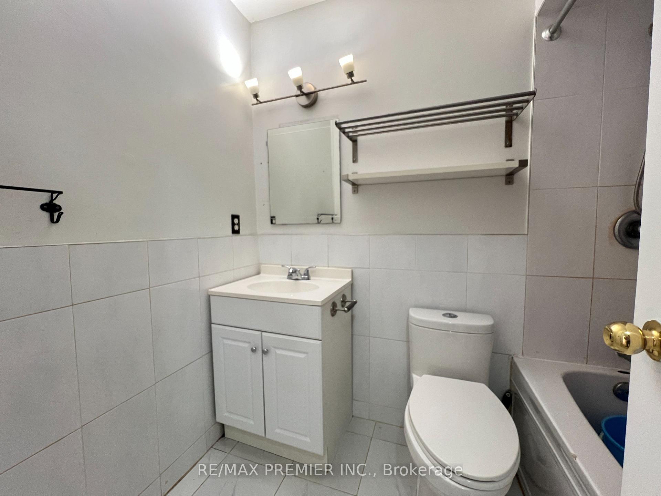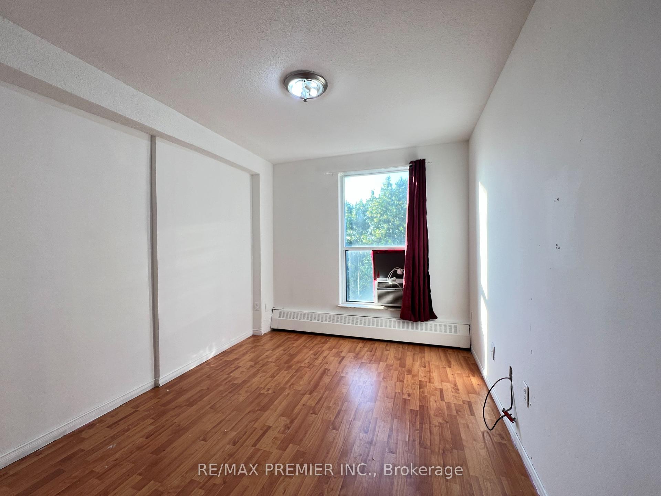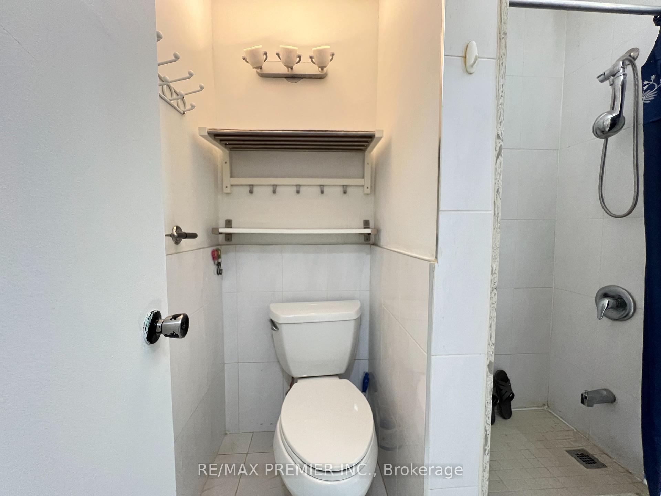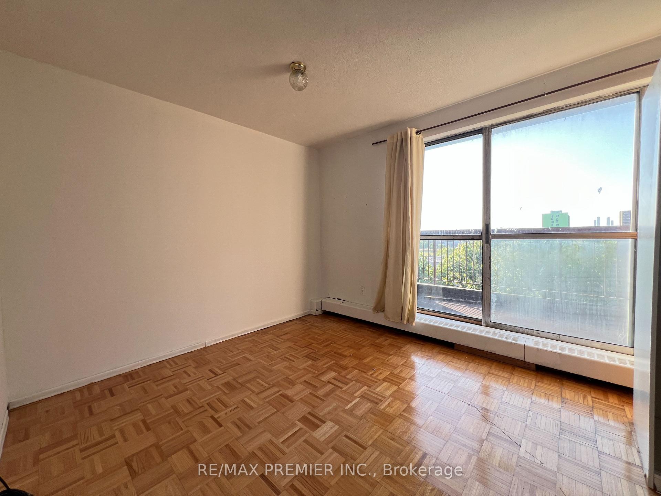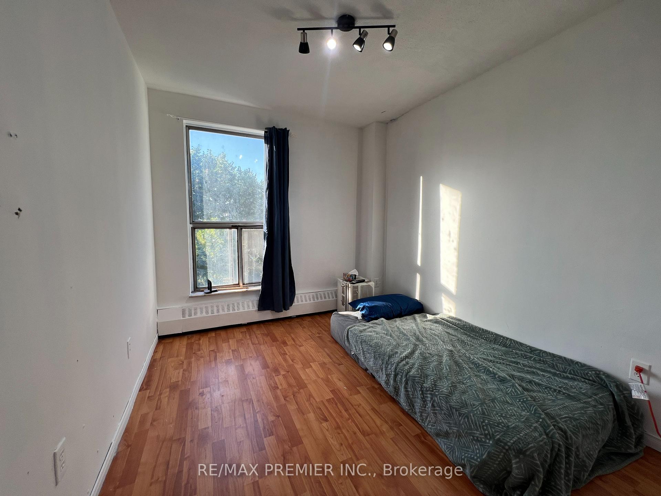$459,900
Available - For Sale
Listing ID: W12241328
10 Eddystone Aven , Toronto, M3N 2T2, Toronto
| An Excellent Home for First Time Buyers and Investors, Convenience location in North York location. Close to everything; supermarkets, shopping plazas and schools, Easy access to Hwy 400 & 401, TTC stops just few steps away. Unit is Aprox 1200 SF, has 4 Bedrooms, 2 bathrooms, 2 Balconies, Parking space can park up to 3 cars, Ensuite laundry room, |
| Price | $459,900 |
| Taxes: | $904.00 |
| Assessment Year: | 2024 |
| Occupancy: | Owner |
| Address: | 10 Eddystone Aven , Toronto, M3N 2T2, Toronto |
| Postal Code: | M3N 2T2 |
| Province/State: | Toronto |
| Directions/Cross Streets: | Jane St. and Eddystone Ave. |
| Level/Floor | Room | Length(m) | Width(m) | Descriptions | |
| Room 1 | Main | Kitchen | 3.4 | 2.1 | Ceramic Floor, Backsplash, Walk-Thru |
| Room 2 | Main | Dining Ro | 2.5 | 2.21 | Ceramic Floor, W/O To Balcony |
| Room 3 | Main | Living Ro | 4.8 | 3.3 | Ceramic Floor, W/O To Balcony, Window |
| Room 4 | Second | Bedroom | 2.97 | 2.62 | Window, Laminate |
| Room 5 | Second | Bedroom | 3.45 | 2.77 | Window, Laminate |
| Room 6 | Second | Bathroom | 1.7 | 1.52 | 4 Pc Bath, Ceramic Floor |
| Room 7 | Third | Primary B | 4.8 | 3.05 | Parquet, W/O To Balcony, Closet |
| Room 8 | Third | Bedroom | 4.09 | 3.12 | Laminate, Window |
| Room 9 | Third | Bathroom | 1 | 1 | 3 Pc Bath, Ceramic Floor |
| Room 10 | Third | Laundry | 2 | 1 | Ceramic Floor, Laundry Sink |
| Washroom Type | No. of Pieces | Level |
| Washroom Type 1 | 4 | Second |
| Washroom Type 2 | 3 | Third |
| Washroom Type 3 | 0 | |
| Washroom Type 4 | 0 | |
| Washroom Type 5 | 0 |
| Total Area: | 0.00 |
| Washrooms: | 2 |
| Heat Type: | Baseboard |
| Central Air Conditioning: | Wall Unit(s |
$
%
Years
This calculator is for demonstration purposes only. Always consult a professional
financial advisor before making personal financial decisions.
| Although the information displayed is believed to be accurate, no warranties or representations are made of any kind. |
| RE/MAX PREMIER INC. |
|
|

Sean Kim
Broker
Dir:
416-998-1113
Bus:
905-270-2000
Fax:
905-270-0047
| Book Showing | Email a Friend |
Jump To:
At a Glance:
| Type: | Com - Condo Townhouse |
| Area: | Toronto |
| Municipality: | Toronto W05 |
| Neighbourhood: | Glenfield-Jane Heights |
| Style: | 3-Storey |
| Tax: | $904 |
| Maintenance Fee: | $733.88 |
| Beds: | 4 |
| Baths: | 2 |
| Fireplace: | N |
Locatin Map:
Payment Calculator:

