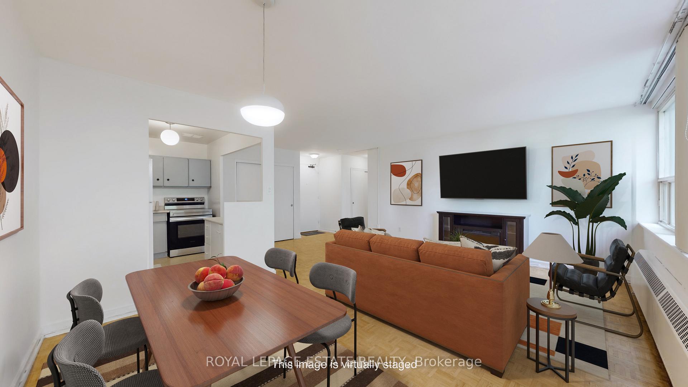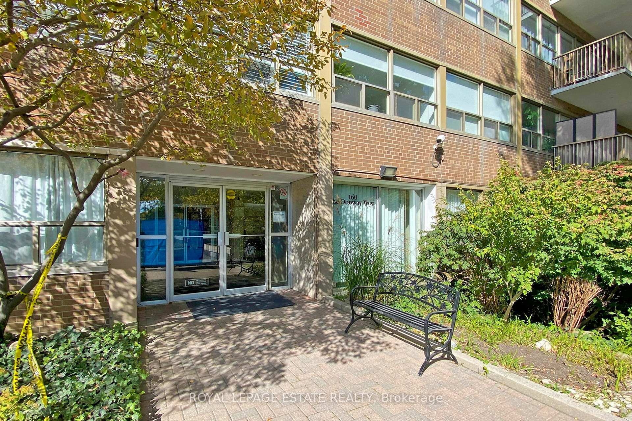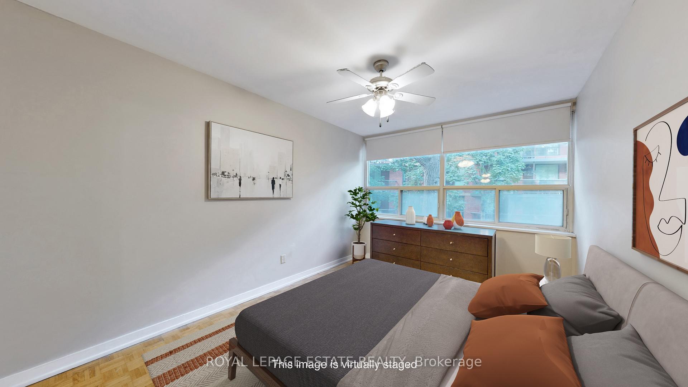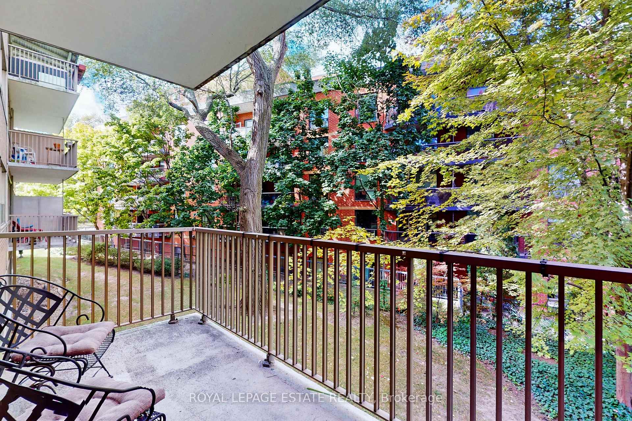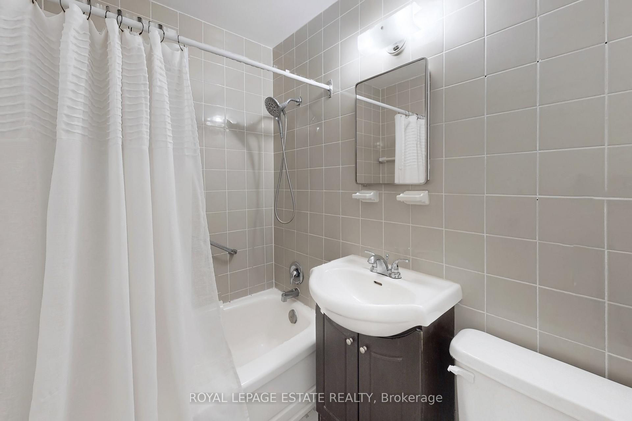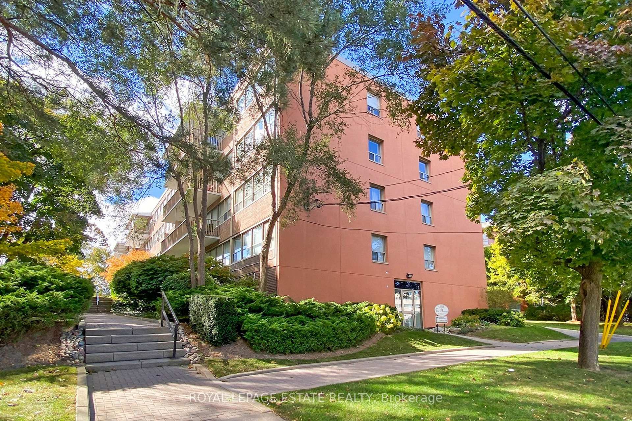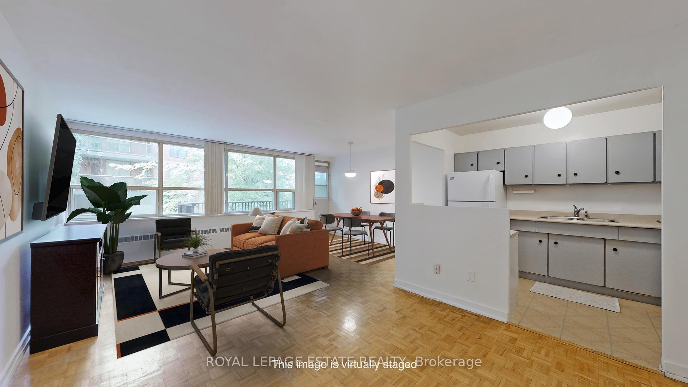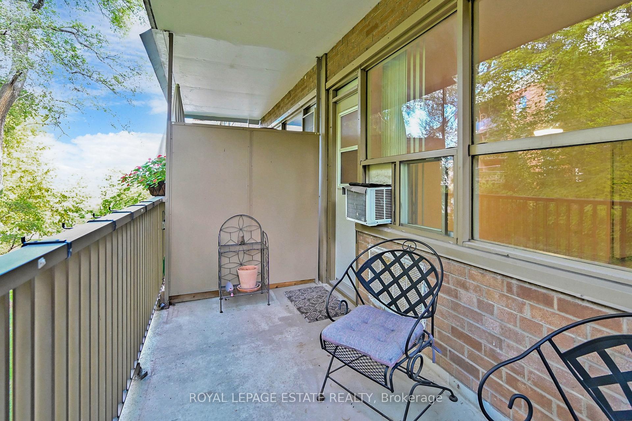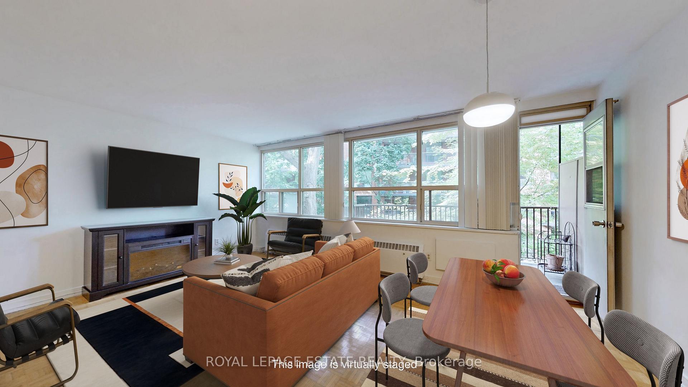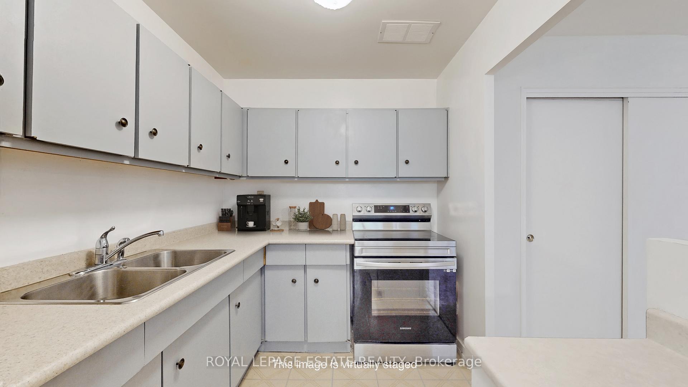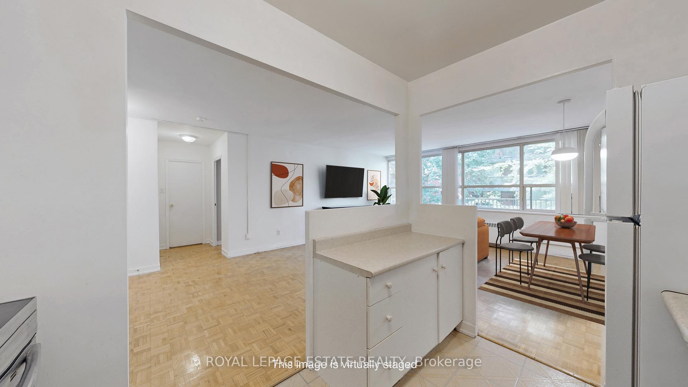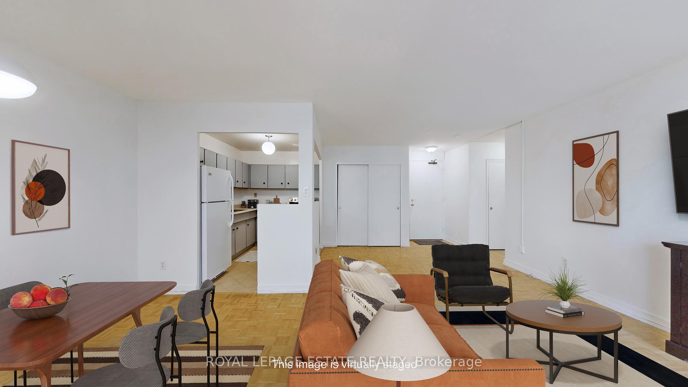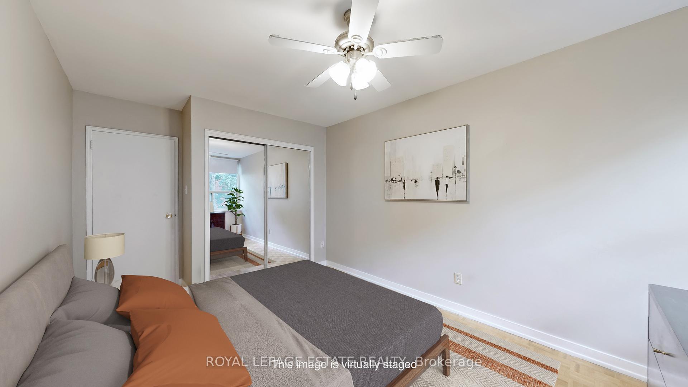$368,000
Available - For Sale
Listing ID: C12191451
160 The Donway N/A West , Toronto, M3C 2G1, Toronto
| Across from the prestigious Shops at Don Mills, this affordable alternative to a traditional condo purchase is nestled in a mature, tree-lined community. Enjoy spacious living for a fraction of the cost of nearby condos. This large unit features an open concept kitchen, a spacious bedroom, and a full living/dining area with a walk-out to a large charming balcony. This is an ideal opportunity for downsizers wanting to stay in a beautiful residential area, investors seeking a rental property or condo dwellers who love the lifestyle but are looking for more space at a reasonable price. Well run property with a healthy reserve fund and estoppel certificate available. |
| Price | $368,000 |
| Taxes: | $0.00 |
| Occupancy: | Vacant |
| Address: | 160 The Donway N/A West , Toronto, M3C 2G1, Toronto |
| Postal Code: | M3C 2G1 |
| Province/State: | Toronto |
| Directions/Cross Streets: | Don Mills/The Donway |
| Level/Floor | Room | Length(m) | Width(m) | Descriptions | |
| Room 1 | Flat | Living Ro | 7.06 | 5.51 | Combined w/Dining, Parquet, Window |
| Room 2 | Flat | Dining Ro | 7.06 | 5.51 | Combined w/Living, Parquet, W/O To Balcony |
| Room 3 | Flat | Kitchen | 3.02 | 2.15 | Pass Through, Vinyl Floor |
| Room 4 | Flat | Primary B | 4.88 | 3.05 | Parquet, Large Window, Double Closet |
| Washroom Type | No. of Pieces | Level |
| Washroom Type 1 | 4 | Flat |
| Washroom Type 2 | 0 | |
| Washroom Type 3 | 0 | |
| Washroom Type 4 | 0 | |
| Washroom Type 5 | 0 |
| Total Area: | 0.00 |
| Sprinklers: | Secu |
| Washrooms: | 1 |
| Heat Type: | Water |
| Central Air Conditioning: | Other |
| Elevator Lift: | True |
$
%
Years
This calculator is for demonstration purposes only. Always consult a professional
financial advisor before making personal financial decisions.
| Although the information displayed is believed to be accurate, no warranties or representations are made of any kind. |
| ROYAL LEPAGE ESTATE REALTY |
|
|

Sean Kim
Broker
Dir:
416-998-1113
Bus:
905-270-2000
Fax:
905-270-0047
| Virtual Tour | Book Showing | Email a Friend |
Jump To:
At a Glance:
| Type: | Com - Co-Ownership Apart |
| Area: | Toronto |
| Municipality: | Toronto C13 |
| Neighbourhood: | Banbury-Don Mills |
| Style: | Apartment |
| Maintenance Fee: | $779.36 |
| Beds: | 1 |
| Baths: | 1 |
| Fireplace: | N |
Locatin Map:
Payment Calculator:

