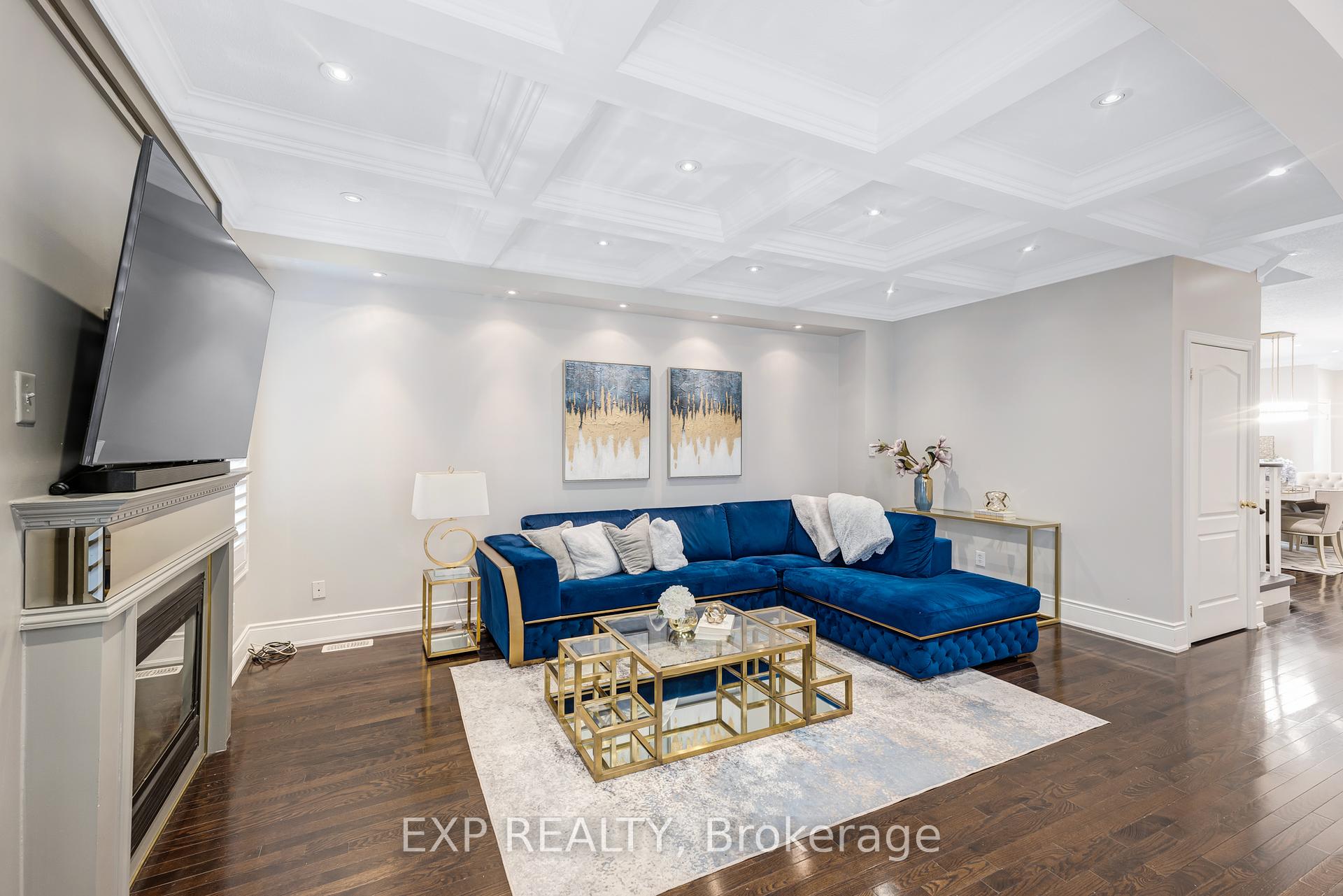$1,329,900
Available - For Sale
Listing ID: W12226649
413 Sunny Meadow Boul , Brampton, L6R 0L6, Peel
| Welcome to 413 Sunny Meadow Boulevard! A Renovated Turn Key Gem Steps from Sesquicentennial Park. Located on a quiet, family-friendly street, this original owner home offers incredible value with thoughtful updates, smart features, and a layout designed for multi-generational living or income potential. Curb appeal shines with a timeless all-brick exterior, new garage door (2021), irrigation system, and parking for up to 6 cars on the oversized driveway. Inside, hardwood floors flow throughout the main and second levels, enhanced by crown moulding, pot lights, and a coffered ceiling in the living room. The cozy gas fireplace anchors the space, while the formal dining room is ideal for entertaining. The newly renovated kitchen is a showstopper with a 5-burner gas range, built-in oven/microwave, stainless steel fridge, quartz counters, and an oversized island. Upstairs features 4 spacious bedrooms plus a dedicated home office, perfect for remote work or study. The primary suite boasts his & hers closets (including walk-in) and a luxury ensuite (2021) with standalone tub and double sinks. Two bedrooms share a Jack & Jill bath, and the fourth has its own private ensuite. The finished basement offers 8-ft ceilings, a separate side entrance, and a rough-in for a bath and bedroom perfect for rental potential or an in-law suite. Your backyard is an entertainers dream: a composite deck (2022), built-in BBQ, and a cedar pergola covering a 9-person jacuzzi hot tub with pot lights and added privacy. |
| Price | $1,329,900 |
| Taxes: | $7720.15 |
| Assessment Year: | 2024 |
| Occupancy: | Owner |
| Address: | 413 Sunny Meadow Boul , Brampton, L6R 0L6, Peel |
| Directions/Cross Streets: | Countryside & Sunny Meadow |
| Rooms: | 10 |
| Rooms +: | 2 |
| Bedrooms: | 4 |
| Bedrooms +: | 1 |
| Family Room: | T |
| Basement: | Separate Ent, Finished |
| Level/Floor | Room | Length(m) | Width(m) | Descriptions | |
| Room 1 | Main | Kitchen | 4.61 | 3.95 | Stainless Steel Appl, Quartz Counter, W/O To Deck |
| Room 2 | Main | Living Ro | 7.39 | 3.73 | Coffered Ceiling(s), Fireplace, Open Concept |
| Room 3 | Main | Dining Ro | 5.82 | 3.93 | Hardwood Floor, Pot Lights, Crown Moulding |
| Room 4 | Main | Laundry | 3.14 | 2.73 | |
| Room 5 | Second | Primary B | 5.21 | 4.3 | Walk-In Closet(s), 5 Pc Ensuite, Hardwood Floor |
| Room 6 | Second | Bedroom 2 | 4.59 | 3.93 | Closet, 4 Pc Ensuite, Hardwood Floor |
| Room 7 | Second | Bedroom 3 | 4.42 | 3.13 | Walk-In Closet(s), Semi Ensuite, Hardwood Floor |
| Room 8 | Second | Bedroom 4 | 4.42 | 3.32 | Closet, Semi Ensuite, Hardwood Floor |
| Room 9 | Second | Office | 2.5 | 1.83 | Window, B/I Bookcase, Hardwood Floor |
| Room 10 | Basement | Kitchen | 8.45 | 3.73 | Combined w/Family |
| Room 11 | Basement | Family Ro | 8.45 | 3.73 | Combined w/Kitchen |
| Room 12 | Basement | Family Ro | 7.29 | 3.93 | |
| Room 13 | Basement | Bedroom | 4.45 | 3.36 |
| Washroom Type | No. of Pieces | Level |
| Washroom Type 1 | 2 | Main |
| Washroom Type 2 | 4 | Second |
| Washroom Type 3 | 5 | Second |
| Washroom Type 4 | 0 | |
| Washroom Type 5 | 0 |
| Total Area: | 0.00 |
| Property Type: | Detached |
| Style: | 2-Storey |
| Exterior: | Brick |
| Garage Type: | Attached |
| (Parking/)Drive: | Private |
| Drive Parking Spaces: | 2 |
| Park #1 | |
| Parking Type: | Private |
| Park #2 | |
| Parking Type: | Private |
| Pool: | None |
| Approximatly Square Footage: | 2000-2500 |
| Property Features: | Fenced Yard, Hospital |
| CAC Included: | N |
| Water Included: | N |
| Cabel TV Included: | N |
| Common Elements Included: | N |
| Heat Included: | N |
| Parking Included: | N |
| Condo Tax Included: | N |
| Building Insurance Included: | N |
| Fireplace/Stove: | Y |
| Heat Type: | Forced Air |
| Central Air Conditioning: | Central Air |
| Central Vac: | Y |
| Laundry Level: | Syste |
| Ensuite Laundry: | F |
| Sewers: | Sewer |
$
%
Years
This calculator is for demonstration purposes only. Always consult a professional
financial advisor before making personal financial decisions.
| Although the information displayed is believed to be accurate, no warranties or representations are made of any kind. |
| EXP REALTY |
|
|

Sean Kim
Broker
Dir:
416-998-1113
Bus:
905-270-2000
Fax:
905-270-0047
| Virtual Tour | Book Showing | Email a Friend |
Jump To:
At a Glance:
| Type: | Freehold - Detached |
| Area: | Peel |
| Municipality: | Brampton |
| Neighbourhood: | Sandringham-Wellington |
| Style: | 2-Storey |
| Tax: | $7,720.15 |
| Beds: | 4+1 |
| Baths: | 4 |
| Fireplace: | Y |
| Pool: | None |
Locatin Map:
Payment Calculator:






























































