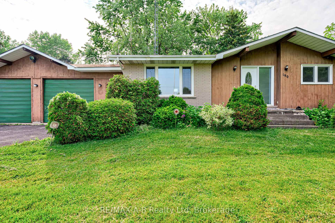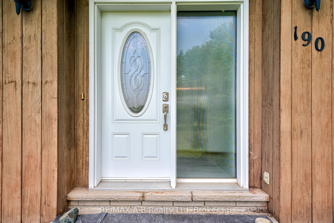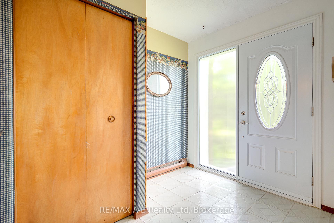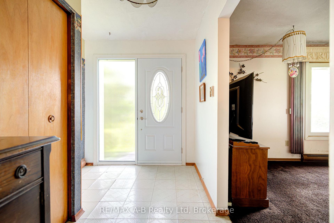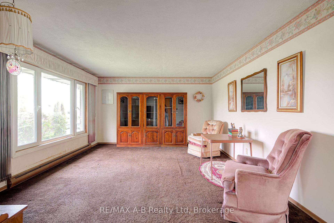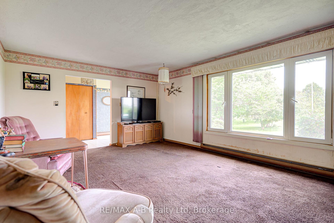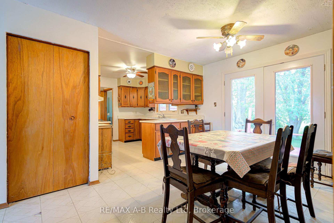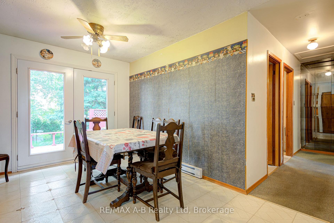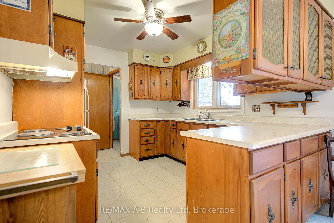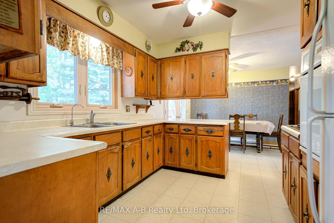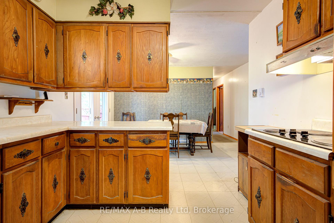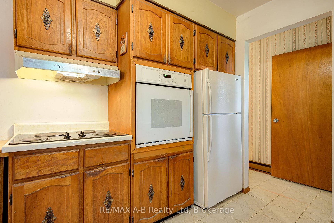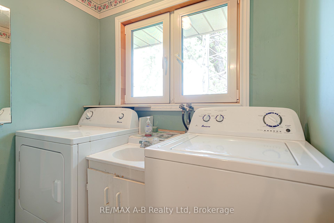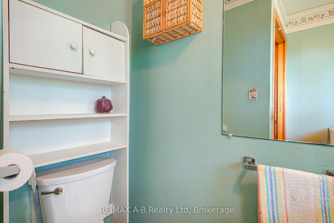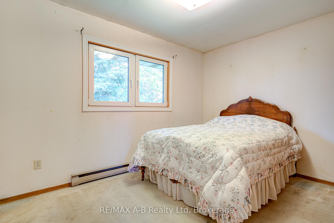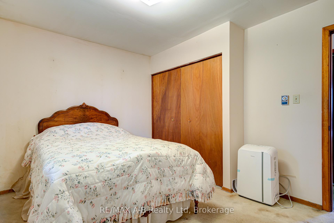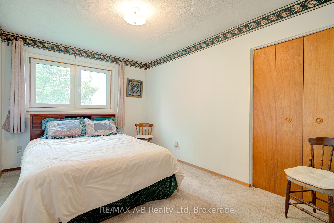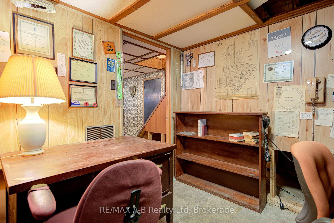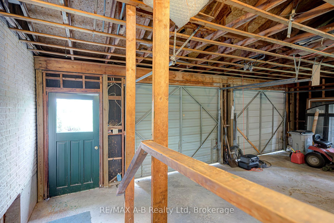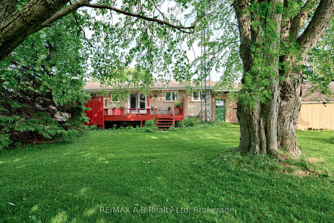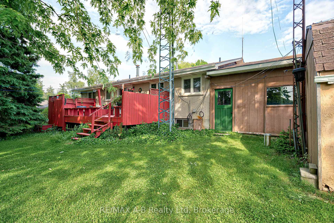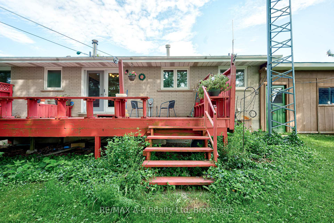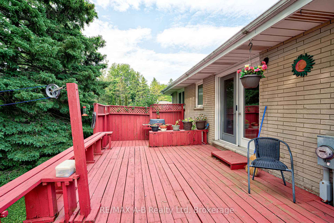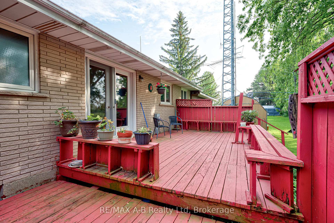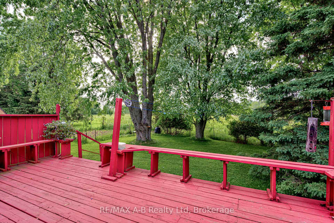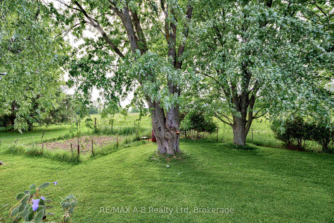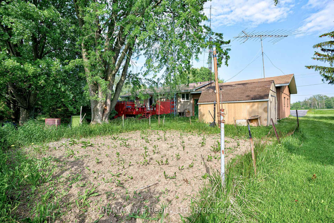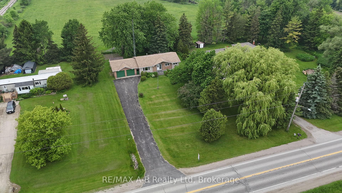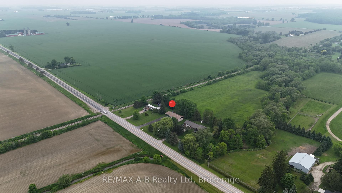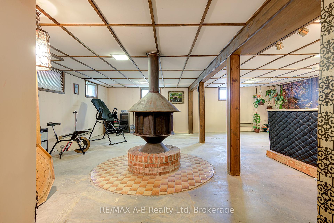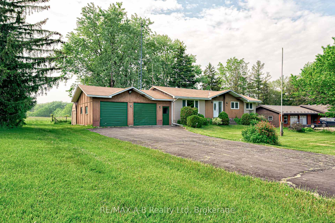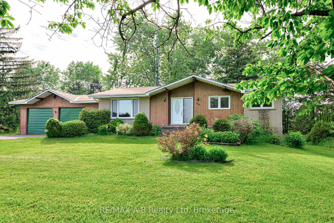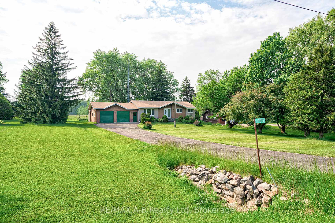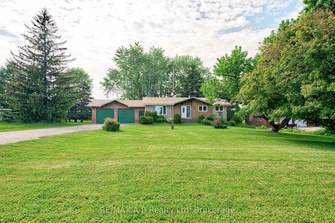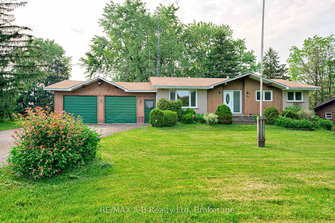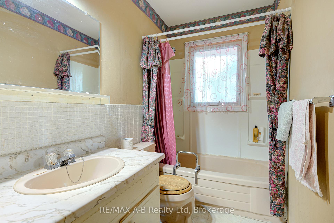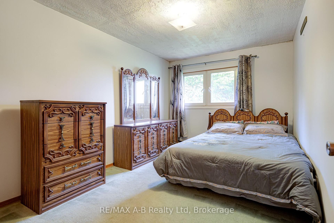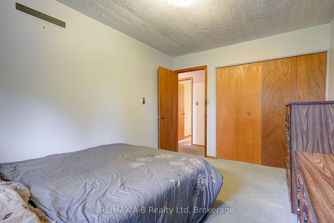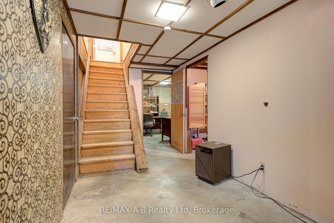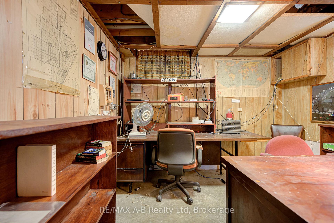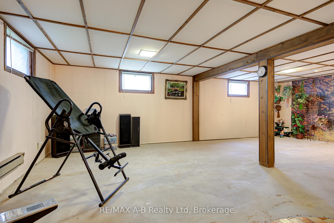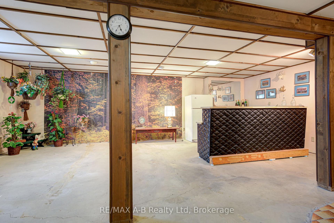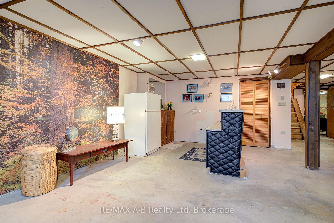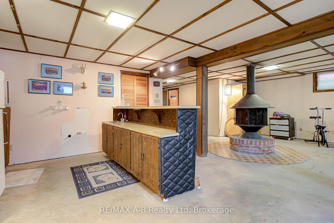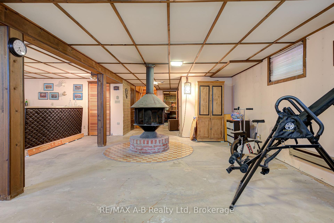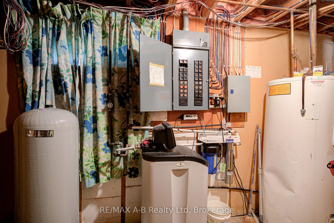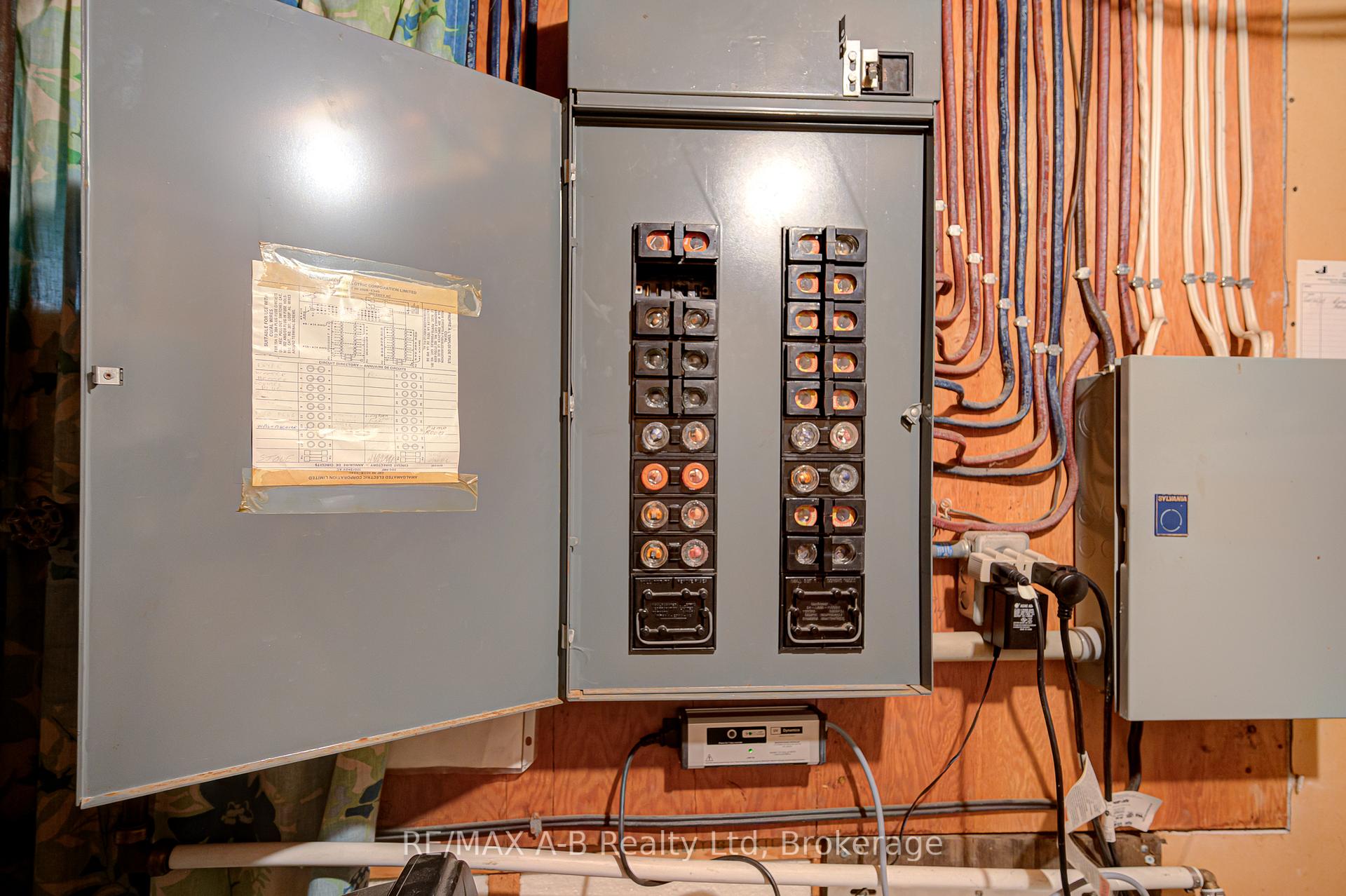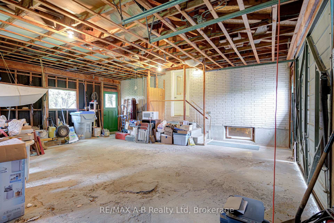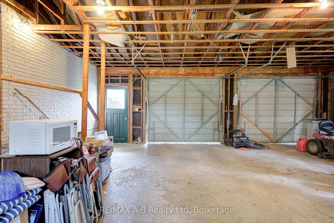$599,000
Available - For Sale
Listing ID: X12210630
190 Avonton Road , Perth South, N5A 6S6, Perth
| Inviting and private, on the edge of town, This 3-Bed, 1.5 Bath raised bungalow on Just Under Half an Acre, comes with lush green grass surrounding the property and offers a perfect mix of character and solid structure. Featuring 3 bedrooms, 3 bathrooms, and a 2-car garage, its an excellent opportunity for investors or first-time buyers. There is plenty of room to add your personal touch, this home is full of potential. Plus, you're only a short drive away from Stratford. Don't miss out on this great chance to enjoy both tranquility and convenience! Call your Realtor today to book your showing.- |
| Price | $599,000 |
| Taxes: | $2878.00 |
| Assessment Year: | 2024 |
| Occupancy: | Owner |
| Address: | 190 Avonton Road , Perth South, N5A 6S6, Perth |
| Acreage: | < .50 |
| Directions/Cross Streets: | Huron Road |
| Rooms: | 17 |
| Bedrooms: | 3 |
| Bedrooms +: | 0 |
| Family Room: | F |
| Basement: | Partially Fi |
| Level/Floor | Room | Length(m) | Width(m) | Descriptions | |
| Room 1 | Main | Bathroom | 3.05 | 1.52 | 4 Pc Bath |
| Room 2 | Main | Bedroom | 3.09 | 3.77 | |
| Room 3 | Main | Bedroom | 4.17 | 2.9 | |
| Room 4 | Main | Dining Ro | 4.1 | 2.95 | |
| Room 5 | Main | Foyer | 3.93 | 2.16 | |
| Room 6 | Main | Kitchen | 3.02 | 3.28 | |
| Room 7 | Main | Laundry | 2.26 | 1.98 | 2 Pc Bath |
| Room 8 | Main | Primary B | 4.17 | 2.93 | |
| Room 9 | Basement | Other | 2.78 | 2.8 | |
| Room 10 | Basement | Recreatio | 3.99 | 7.15 | |
| Room 11 | Basement | Recreatio | 4.05 | 7.21 | |
| Room 12 | Basement | Other | 3.99 | 6.46 | |
| Room 13 | Basement | Other | 2.92 | 2.8 | |
| Room 14 | Basement | Other | 1.58 | 1.96 | |
| Room 15 | Basement | Utility R | 1.71 | 4.59 |
| Washroom Type | No. of Pieces | Level |
| Washroom Type 1 | 4 | Main |
| Washroom Type 2 | 2 | Main |
| Washroom Type 3 | 0 | |
| Washroom Type 4 | 0 | |
| Washroom Type 5 | 0 |
| Total Area: | 0.00 |
| Approximatly Age: | 31-50 |
| Property Type: | Detached |
| Style: | Bungalow-Raised |
| Exterior: | Wood , Brick |
| Garage Type: | Attached |
| Drive Parking Spaces: | 10 |
| Pool: | None |
| Approximatly Age: | 31-50 |
| Approximatly Square Footage: | 1100-1500 |
| CAC Included: | N |
| Water Included: | N |
| Cabel TV Included: | N |
| Common Elements Included: | N |
| Heat Included: | N |
| Parking Included: | N |
| Condo Tax Included: | N |
| Building Insurance Included: | N |
| Fireplace/Stove: | Y |
| Heat Type: | Baseboard |
| Central Air Conditioning: | None |
| Central Vac: | N |
| Laundry Level: | Syste |
| Ensuite Laundry: | F |
| Elevator Lift: | False |
| Sewers: | Septic |
| Utilities-Hydro: | Y |
$
%
Years
This calculator is for demonstration purposes only. Always consult a professional
financial advisor before making personal financial decisions.
| Although the information displayed is believed to be accurate, no warranties or representations are made of any kind. |
| RE/MAX A-B Realty Ltd |
|
|

Sean Kim
Broker
Dir:
416-998-1113
Bus:
905-270-2000
Fax:
905-270-0047
| Book Showing | Email a Friend |
Jump To:
At a Glance:
| Type: | Freehold - Detached |
| Area: | Perth |
| Municipality: | Perth South |
| Neighbourhood: | Sebringville |
| Style: | Bungalow-Raised |
| Approximate Age: | 31-50 |
| Tax: | $2,878 |
| Beds: | 3 |
| Baths: | 2 |
| Fireplace: | Y |
| Pool: | None |
Locatin Map:
Payment Calculator:

