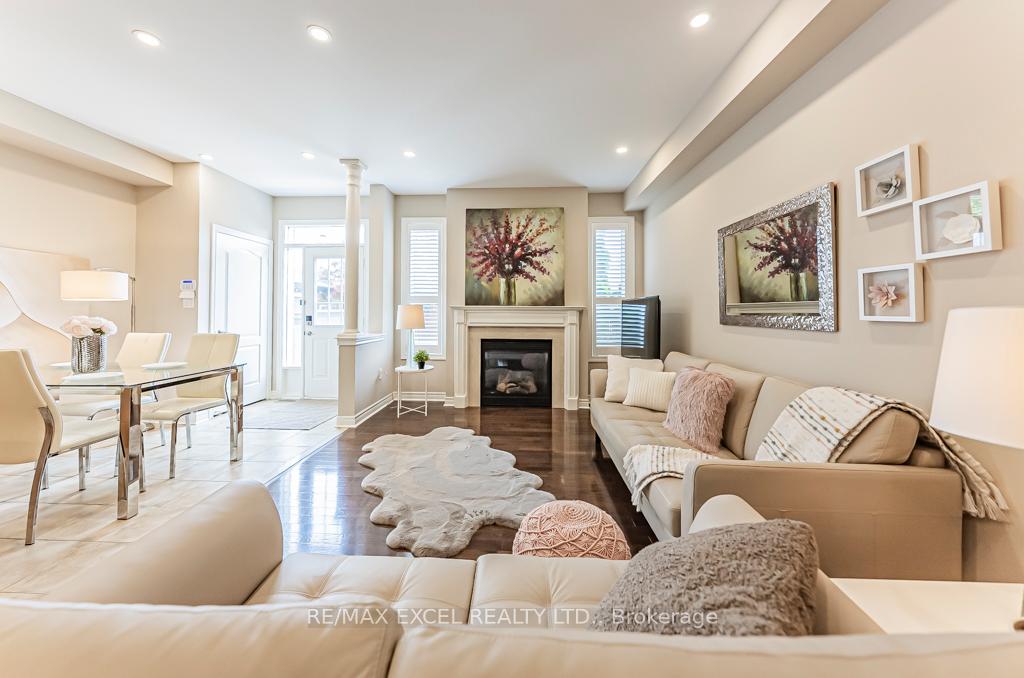$1,288,000
Available - For Sale
Listing ID: N12228016
161 Hazelton Aven , Markham, L6C 3H6, York
| Location! Location! The Affordable Freehold Townhouse Nestled In The peaceful new Prestigious Neighborhoods of Markham. Great ranking School Zone, right by Sir Wilfred Laurier Public School! St Mins To 404, shops, groceries, Trails, And Parks and many more! This Luxury Cozy Home is like A Hidden Gem Backing In A Quiet neiborhood, surrounded by multi-million homes, this double rear garage townhome features a concept and super practical Layout, 9' Ceiling T/O, sun-filled living area O/L lovely treed front yard, Large open family rooms walks out to the low Maintenance Back Yard, there's no waste of space! Master bedroom with 4 pcs en-suite, two other cozy bedrooms comes with large windows, freshly professionally finished basement features a open concept bedrooms along with a huge recreation area, which is great for guest staying over or family gathering. Tons of upgrades including: Hardwood floor T/O main and 2nd floor, freshly painted and pot lights T/O, California shutters, crown moulding, knee walls w/columns, new renovated basement, brand new water proofing for entire foundation and MUCH MORE! |
| Price | $1,288,000 |
| Taxes: | $4852.93 |
| Occupancy: | Owner |
| Address: | 161 Hazelton Aven , Markham, L6C 3H6, York |
| Directions/Cross Streets: | Woobine / Major Mackenzie |
| Rooms: | 7 |
| Rooms +: | 2 |
| Bedrooms: | 3 |
| Bedrooms +: | 1 |
| Family Room: | T |
| Basement: | Finished, Full |
| Level/Floor | Room | Length(m) | Width(m) | Descriptions | |
| Room 1 | Ground | Foyer | Ceramic Floor, Mirrored Closet, 2 Pc Bath | ||
| Room 2 | Ground | Living Ro | 4.21 | 4.1 | Hardwood Floor, Casement Windows, California Shutters |
| Room 3 | Ground | Dining Ro | 2.74 | 2.18 | Ceramic Floor, Breakfast Bar, W/O To Deck |
| Room 4 | Ground | Kitchen | 3.87 | 2.74 | Ceramic Floor, Granite Counters, Ceramic Backsplash |
| Room 5 | Ground | Family Ro | 5.46 | 3.26 | Hardwood Floor, Gas Fireplace, Open Concept |
| Room 6 | Second | Primary B | 5.46 | 3.37 | Laminate, 4 Pc Ensuite, Walk-In Closet(s) |
| Room 7 | Second | Bedroom 2 | 3.56 | 2.95 | Laminate, Double Closet, California Shutters |
| Room 8 | Second | Bedroom 3 | 3.68 | 2.63 | Laminate, Double Closet, California Shutters |
| Room 9 | Basement | Recreatio | 5.72 | 5.49 | Laminate, Pot Lights, 3 Pc Bath |
| Room 10 | Basement | Exercise | 4.01 | 3.27 | Laminate, Pot Lights, Pot Lights |
| Room 11 | Basement | Laundry | 3.16 | 2.14 | Ceramic Floor, Laundry Sink, Pot Lights |
| Washroom Type | No. of Pieces | Level |
| Washroom Type 1 | 4 | Second |
| Washroom Type 2 | 3 | Basement |
| Washroom Type 3 | 2 | Ground |
| Washroom Type 4 | 0 | |
| Washroom Type 5 | 0 |
| Total Area: | 0.00 |
| Property Type: | Att/Row/Townhouse |
| Style: | 2-Storey |
| Exterior: | Brick, Stone |
| Garage Type: | Detached |
| (Parking/)Drive: | Lane |
| Drive Parking Spaces: | 0 |
| Park #1 | |
| Parking Type: | Lane |
| Park #2 | |
| Parking Type: | Lane |
| Pool: | None |
| Approximatly Square Footage: | 1500-2000 |
| Property Features: | Fenced Yard, Public Transit |
| CAC Included: | N |
| Water Included: | N |
| Cabel TV Included: | N |
| Common Elements Included: | N |
| Heat Included: | N |
| Parking Included: | N |
| Condo Tax Included: | N |
| Building Insurance Included: | N |
| Fireplace/Stove: | Y |
| Heat Type: | Forced Air |
| Central Air Conditioning: | Central Air |
| Central Vac: | N |
| Laundry Level: | Syste |
| Ensuite Laundry: | F |
| Sewers: | Sewer |
$
%
Years
This calculator is for demonstration purposes only. Always consult a professional
financial advisor before making personal financial decisions.
| Although the information displayed is believed to be accurate, no warranties or representations are made of any kind. |
| RE/MAX EXCEL REALTY LTD. |
|
|

Sean Kim
Broker
Dir:
416-998-1113
Bus:
905-270-2000
Fax:
905-270-0047
| Virtual Tour | Book Showing | Email a Friend |
Jump To:
At a Glance:
| Type: | Freehold - Att/Row/Townhouse |
| Area: | York |
| Municipality: | Markham |
| Neighbourhood: | Victoria Manor-Jennings Gate |
| Style: | 2-Storey |
| Tax: | $4,852.93 |
| Beds: | 3+1 |
| Baths: | 4 |
| Fireplace: | Y |
| Pool: | None |
Locatin Map:
Payment Calculator:




















































