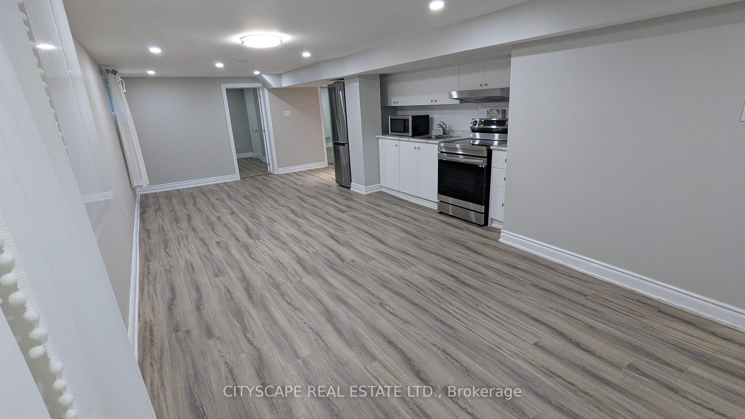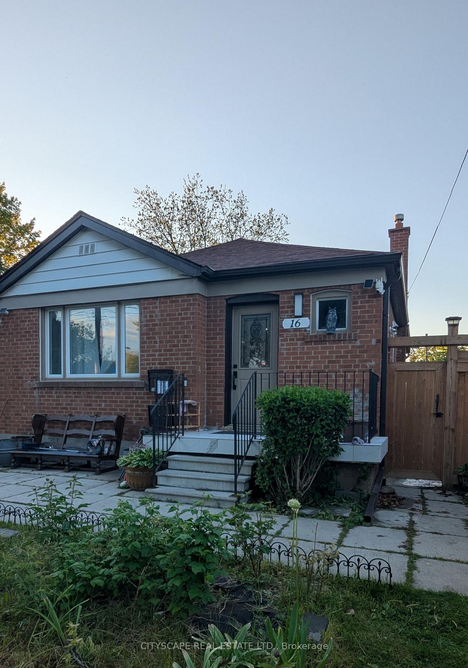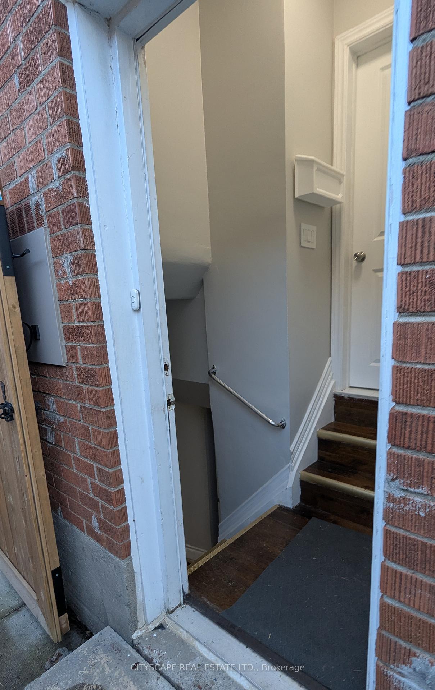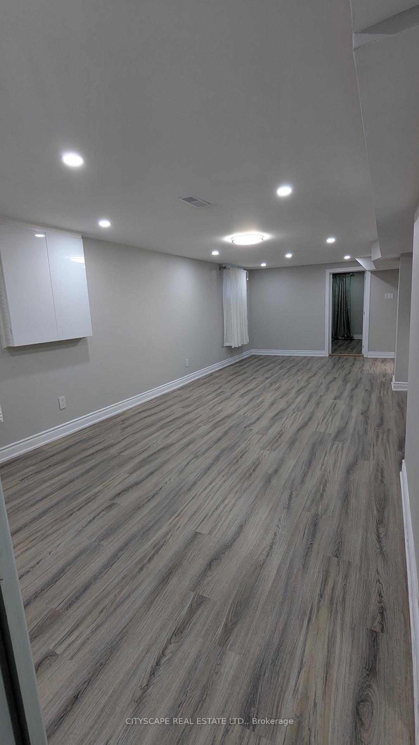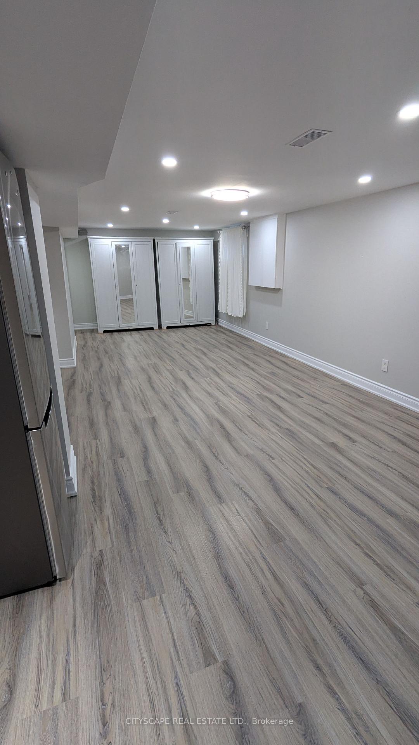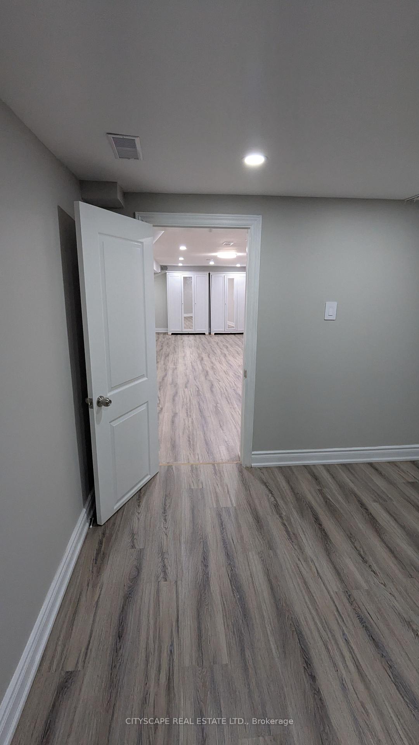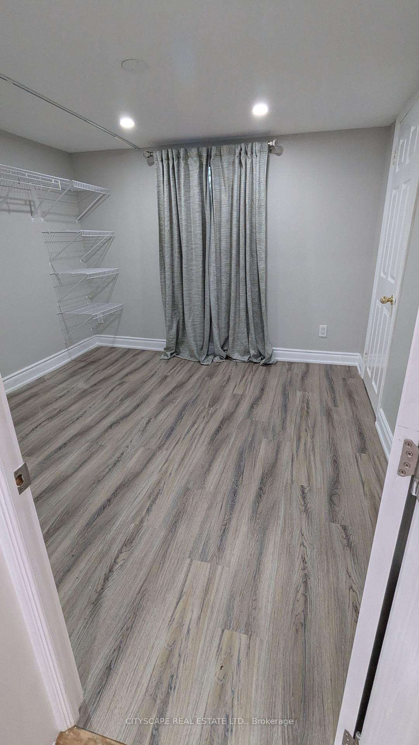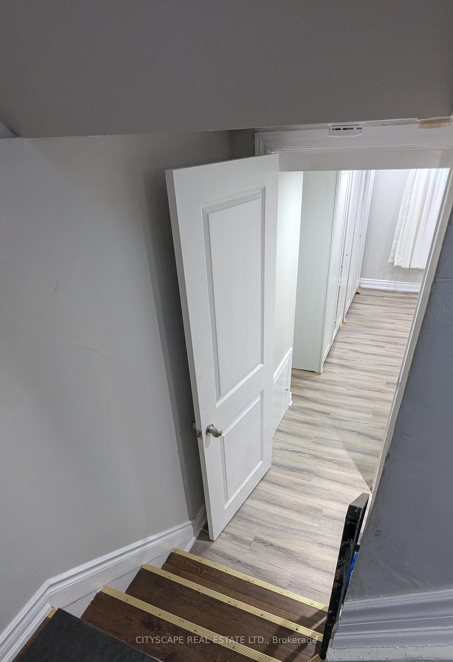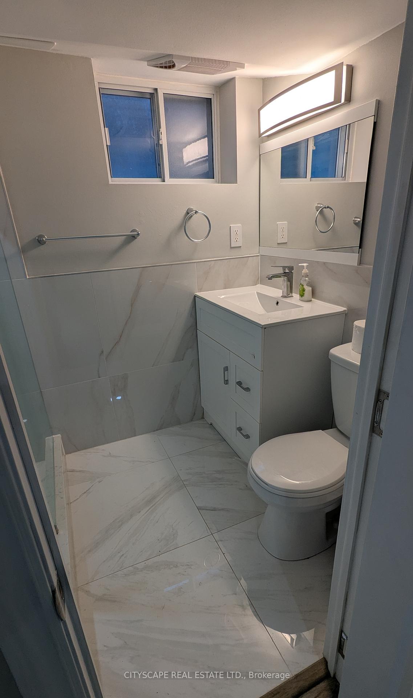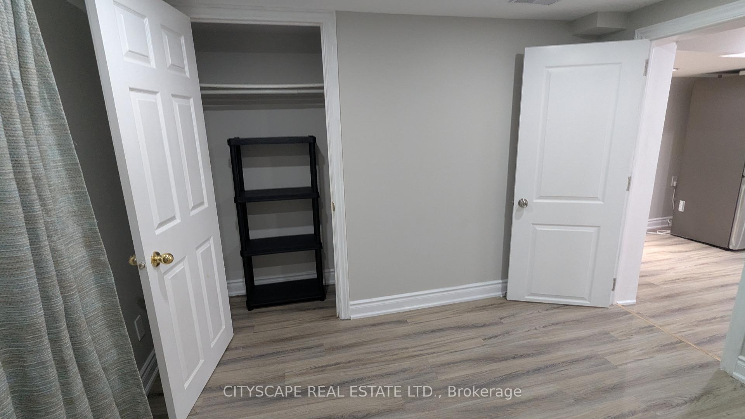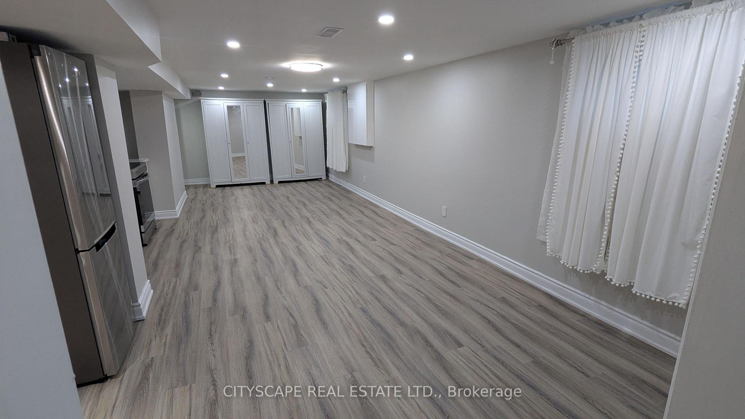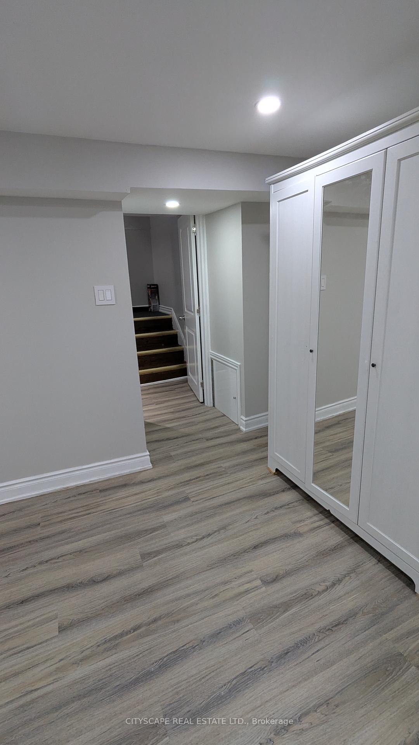$1,899
Available - For Rent
Listing ID: W12174804
Bsmt - Melody Road , Toronto, M9M 1C7, Toronto
| Discover this beautiful 2-bedroom, 1-bathroom basement apartment. This isn't your typical basement rental - it's a bright, modern home with all the privacy and amenities you deserve. The property features a dedicated separate entrance ensuring complete privacy, while vinyl plank flooring throughout creates a seamless feel that flows beautifully through the thoughtfully planned open-concept design. The suite boasts a completely renovated modern bathroom with contemporary finishes. Two bedrooms provide flexibility for couples, roommates, or those needing a home office space. The convenience factor is unbeatable with in-property laundry facilities eliminating laundromat trips, and a peaceful residential neighborhood setting that offers easy access to transit, shopping, and local amenities in sought-after Weston/401 neighbourhood that is 4 minutes from 401/400 highways. This property is ideal for young professionals, couples starting out, or anyone seeking quality living at exceptional value. This is a rare combination of privacy and modern amenities, that is hard to find in basement units in the rental market. Immediate possession is available. Don't miss this exceptional opportunity. |
| Price | $1,899 |
| Taxes: | $0.00 |
| Occupancy: | Vacant |
| Address: | Bsmt - Melody Road , Toronto, M9M 1C7, Toronto |
| Directions/Cross Streets: | Weston/401 |
| Rooms: | 4 |
| Bedrooms: | 2 |
| Bedrooms +: | 0 |
| Family Room: | F |
| Basement: | Apartment, Separate Ent |
| Furnished: | Unfu |
| Level/Floor | Room | Length(m) | Width(m) | Descriptions | |
| Room 1 | Basement | Family Ro | 9.1 | 3.41 | Combined w/Living, Carpet Free, Pot Lights |
| Room 2 | Basement | Bedroom | 3.43 | 2.56 | B/I Closet, Carpet Free, Pot Lights |
| Room 3 | Basement | Bedroom 2 | 3.83 | 2.58 | B/I Closet, Carpet Free, Pot Lights |
| Room 4 | Basement | Kitchen | .5 | .5 | Combined w/Living |
| Washroom Type | No. of Pieces | Level |
| Washroom Type 1 | 3 | Basement |
| Washroom Type 2 | 0 | |
| Washroom Type 3 | 0 | |
| Washroom Type 4 | 0 | |
| Washroom Type 5 | 0 |
| Total Area: | 0.00 |
| Property Type: | Detached |
| Style: | Bungalow-Raised |
| Exterior: | Brick Front, Concrete |
| Garage Type: | None |
| Drive Parking Spaces: | 0 |
| Pool: | None |
| Laundry Access: | In Basement, |
| Approximatly Square Footage: | < 700 |
| CAC Included: | N |
| Water Included: | N |
| Cabel TV Included: | N |
| Common Elements Included: | N |
| Heat Included: | N |
| Parking Included: | N |
| Condo Tax Included: | N |
| Building Insurance Included: | N |
| Fireplace/Stove: | N |
| Heat Type: | Forced Air |
| Central Air Conditioning: | Central Air |
| Central Vac: | N |
| Laundry Level: | Syste |
| Ensuite Laundry: | F |
| Sewers: | Sewer |
| Utilities-Cable: | A |
| Utilities-Hydro: | A |
| Although the information displayed is believed to be accurate, no warranties or representations are made of any kind. |
| CITYSCAPE REAL ESTATE LTD. |
|
|

Sean Kim
Broker
Dir:
416-998-1113
Bus:
905-270-2000
Fax:
905-270-0047
| Book Showing | Email a Friend |
Jump To:
At a Glance:
| Type: | Freehold - Detached |
| Area: | Toronto |
| Municipality: | Toronto W05 |
| Neighbourhood: | Humberlea-Pelmo Park W5 |
| Style: | Bungalow-Raised |
| Beds: | 2 |
| Baths: | 1 |
| Fireplace: | N |
| Pool: | None |
Locatin Map:

