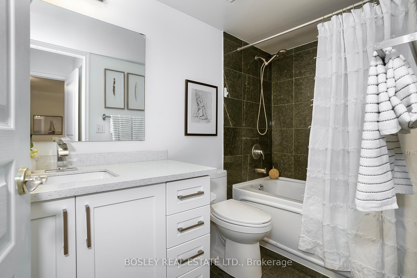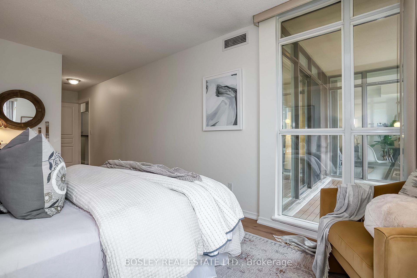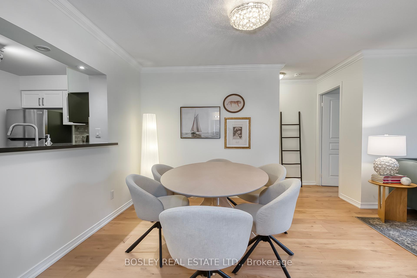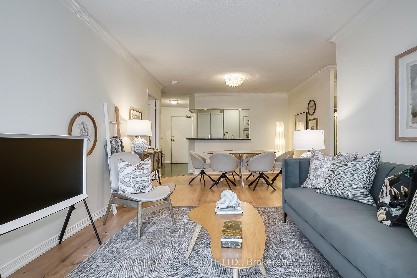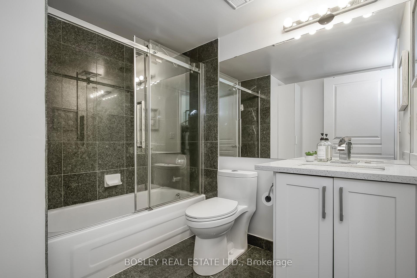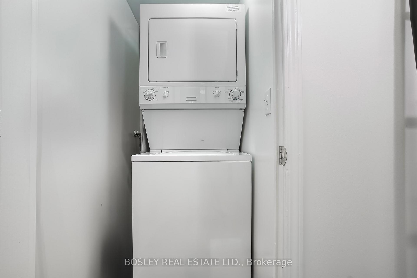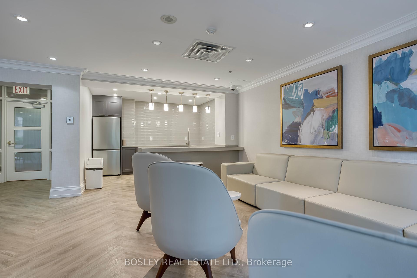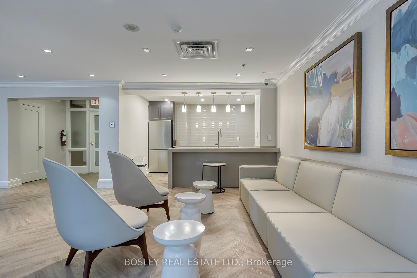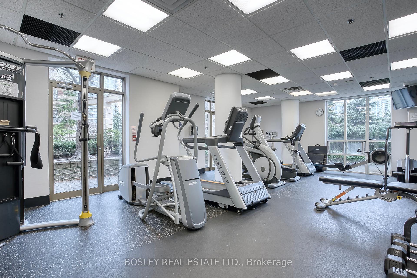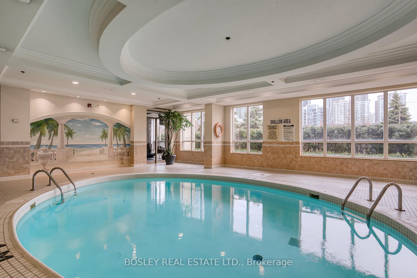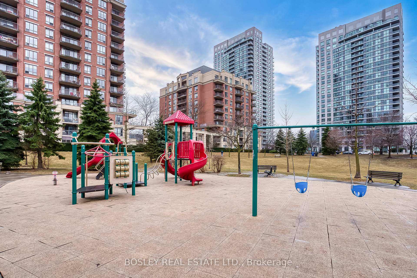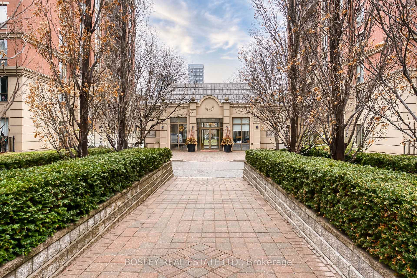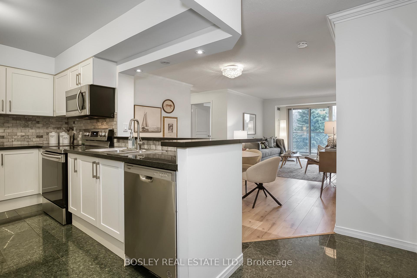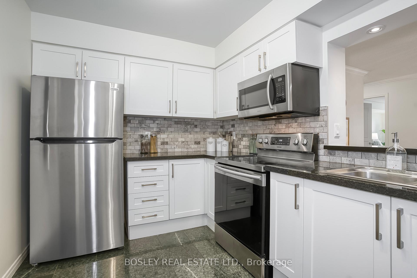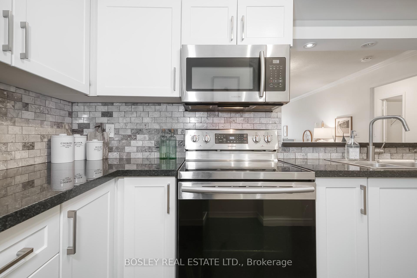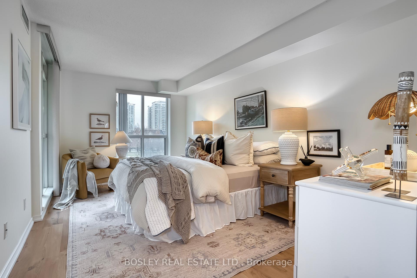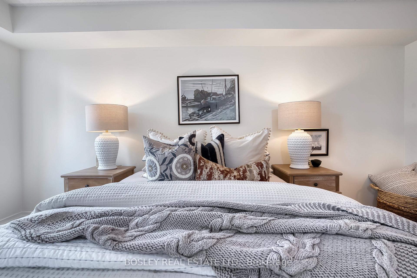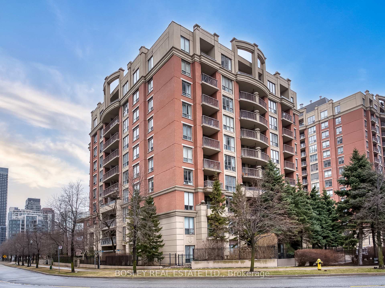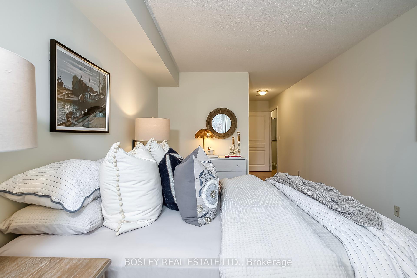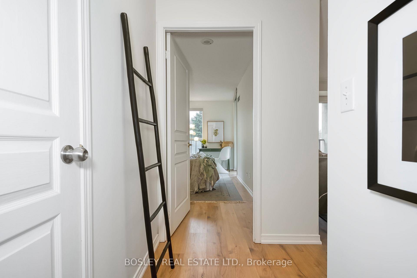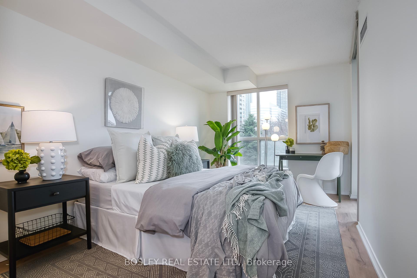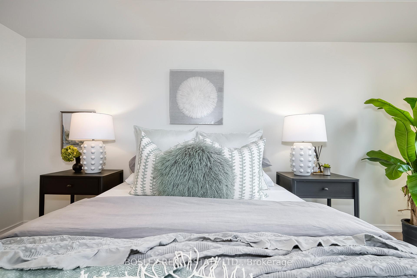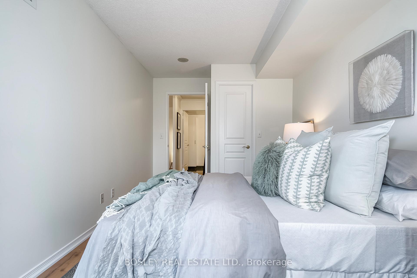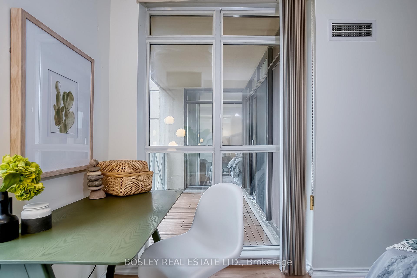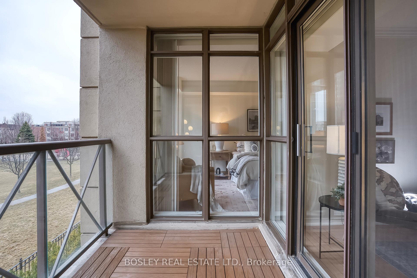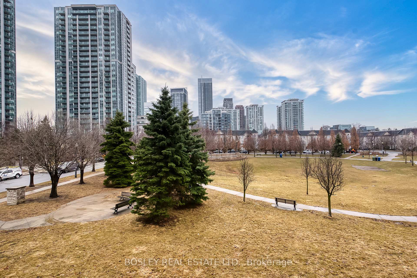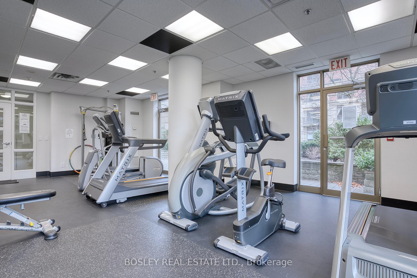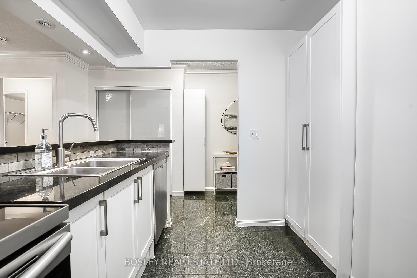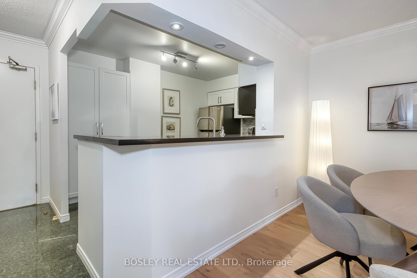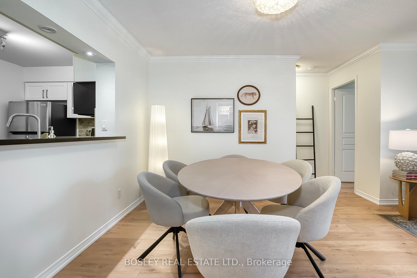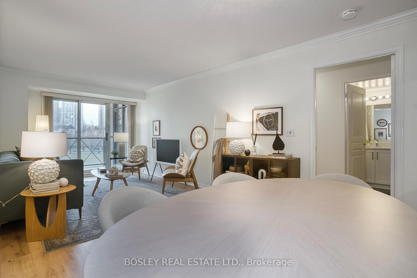$799,000
Available - For Sale
Listing ID: C12158353
51 Harrison Garden Boul , Toronto, M2N 7G4, Toronto
| Beautifully updated and generously sized 2-bedroom, 2-bathroom condo nestled in an elegant, quiet low-rise building crafted by acclaimed builder Shane Baghai. This split layout has 1,112 square feet, featuring a private balcony with unobstructed views of Avondale Park. Inside, both bedrooms are designed with walk-in closets, while the two full 4-piece bathrooms have been thoughtfully renovated with stylish, modern finishes. The kitchen is open to the living room and has granite countertops, stainless steel appliances, and pantry that enhances both functionality and design. Newly installed wide plank engineered hardwood flooring runs throughout the unit. Enjoy stress-free living with maintenance fees that include all utilities. This unit also comes with a conveniently located underground parking spot near the elevator. The building is pet-friendly and close proximity to shops and transit at the vibrant Yonge and Sheppard area, and seconds away from 401. The amenities at The Mansions of Avondale condos include a concierge, a gym, a party room, a pool, a sauna, visitor parking, and a security guard. |
| Price | $799,000 |
| Taxes: | $3183.04 |
| Occupancy: | Vacant |
| Address: | 51 Harrison Garden Boul , Toronto, M2N 7G4, Toronto |
| Postal Code: | M2N 7G4 |
| Province/State: | Toronto |
| Directions/Cross Streets: | Yonge & Sheppard |
| Level/Floor | Room | Length(m) | Width(m) | Descriptions | |
| Room 1 | Main | Foyer | 3.53 | 1.55 | Tile Floor, Double Closet |
| Room 2 | Main | Kitchen | 2.44 | 3.66 | Tile Floor, Granite Counters, Stainless Steel Appl |
| Room 3 | Main | Dining Ro | 3.68 | 3.63 | Hardwood Floor, Open Concept, Combined w/Living |
| Room 4 | Main | Living Ro | 3.48 | 3.15 | Hardwood Floor, Open Concept, W/O To Balcony |
| Room 5 | Main | Primary B | 7.98 | 3.05 | Hardwood Floor, Walk-In Closet(s), 4 Pc Ensuite |
| Room 6 | Main | Bedroom | 5.21 | 2.74 | Hardwood Floor, Walk-In Closet(s), Large Window |
| Washroom Type | No. of Pieces | Level |
| Washroom Type 1 | 4 | Main |
| Washroom Type 2 | 4 | Main |
| Washroom Type 3 | 0 | |
| Washroom Type 4 | 0 | |
| Washroom Type 5 | 0 | |
| Washroom Type 6 | 4 | Main |
| Washroom Type 7 | 4 | Main |
| Washroom Type 8 | 0 | |
| Washroom Type 9 | 0 | |
| Washroom Type 10 | 0 |
| Total Area: | 0.00 |
| Approximatly Age: | 16-30 |
| Sprinklers: | Conc |
| Washrooms: | 2 |
| Heat Type: | Forced Air |
| Central Air Conditioning: | Central Air |
| Elevator Lift: | True |
$
%
Years
This calculator is for demonstration purposes only. Always consult a professional
financial advisor before making personal financial decisions.
| Although the information displayed is believed to be accurate, no warranties or representations are made of any kind. |
| BOSLEY REAL ESTATE LTD. |
|
|

Sean Kim
Broker
Dir:
416-998-1113
Bus:
905-270-2000
Fax:
905-270-0047
| Virtual Tour | Book Showing | Email a Friend |
Jump To:
At a Glance:
| Type: | Com - Condo Apartment |
| Area: | Toronto |
| Municipality: | Toronto C14 |
| Neighbourhood: | Willowdale East |
| Style: | Apartment |
| Approximate Age: | 16-30 |
| Tax: | $3,183.04 |
| Maintenance Fee: | $1,163.69 |
| Beds: | 2 |
| Baths: | 2 |
| Fireplace: | N |
Locatin Map:
Payment Calculator:

