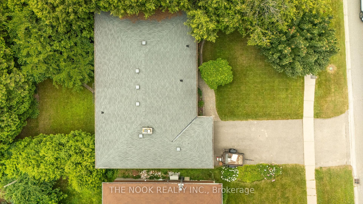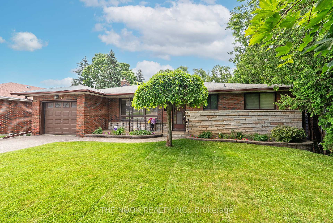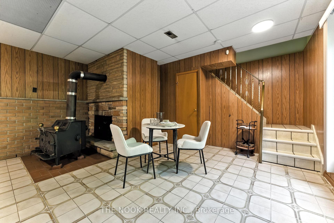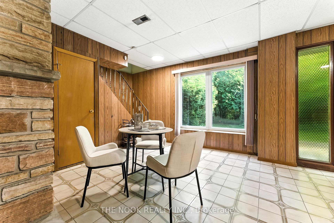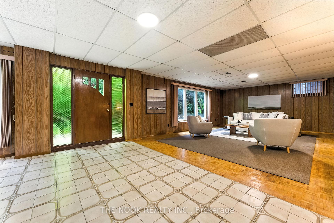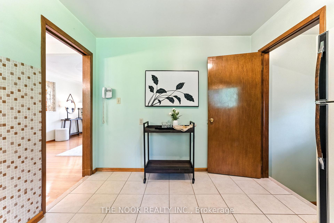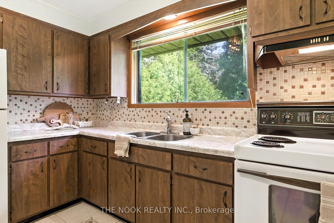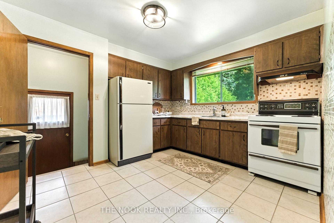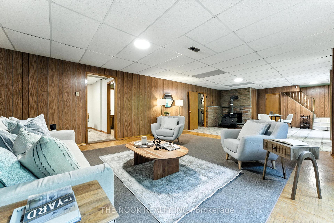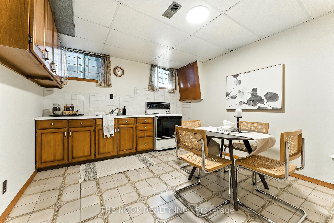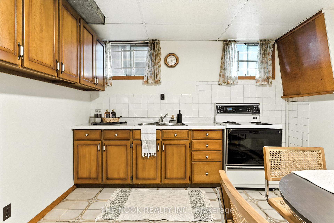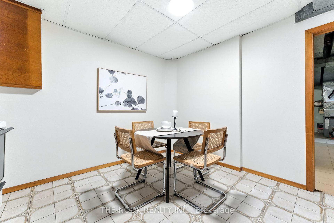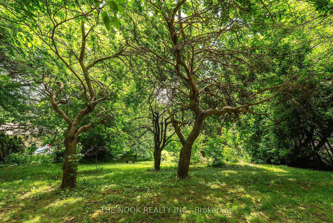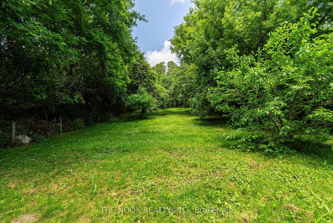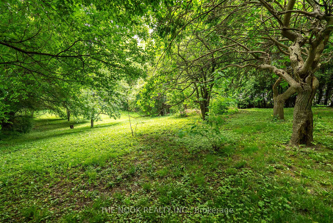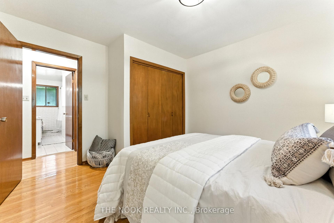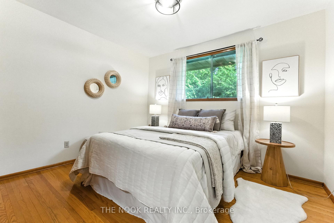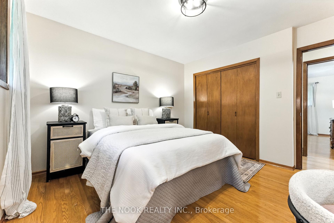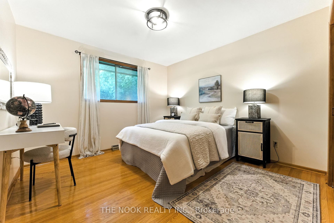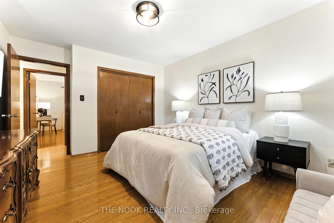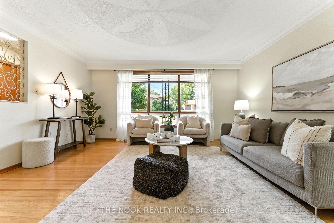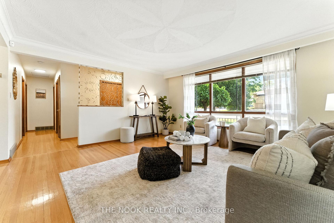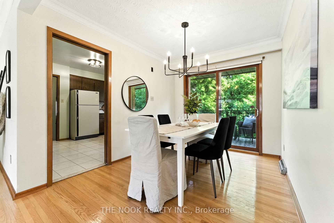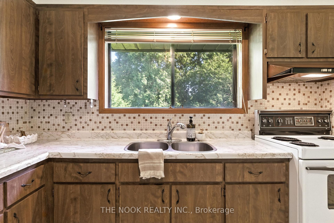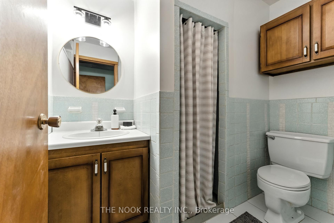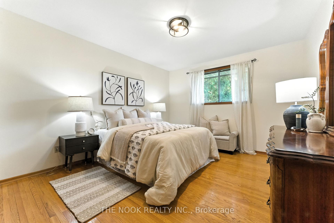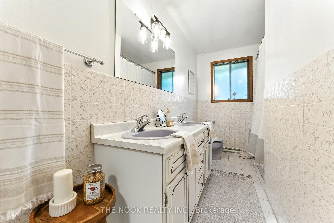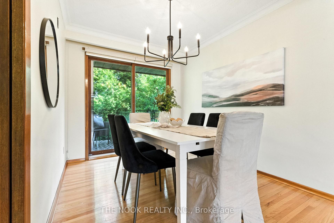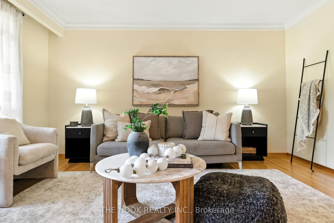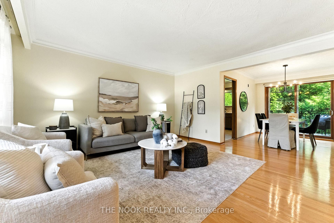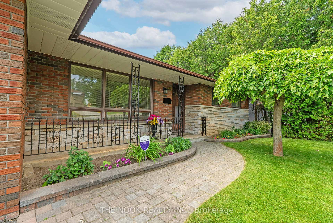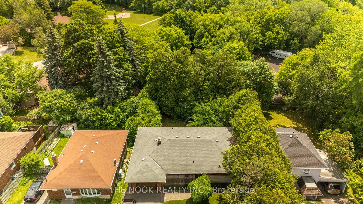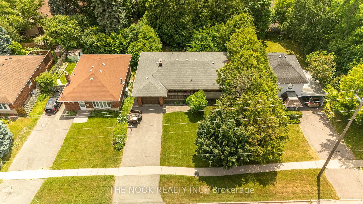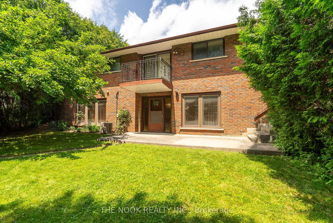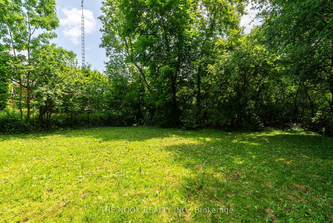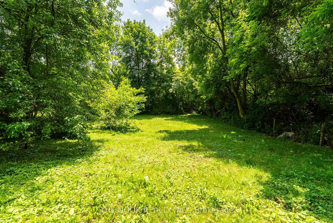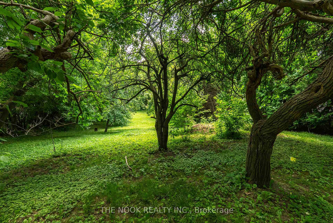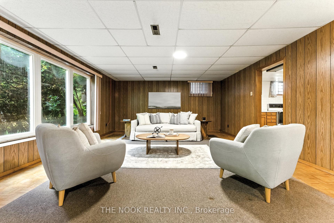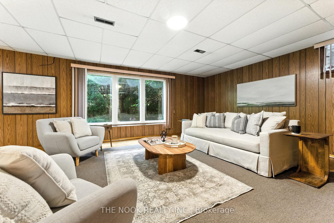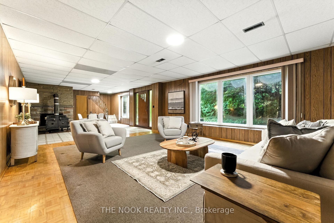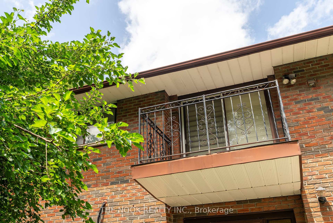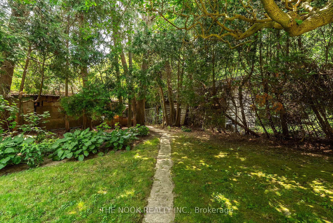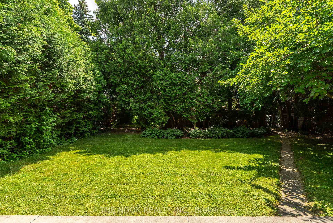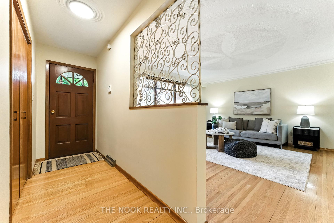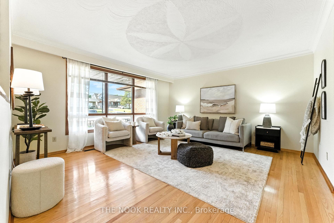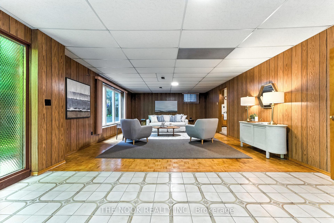$779,900
Available - For Sale
Listing ID: E12244470
351 Rossland Road East , Oshawa, L1G 2X2, Durham
| Offered For The First Time In 55 Years, This Beautifully Maintained, All-Brick Bungalow With Walk-Out Basement In A Sought-After Oshawa Neighborhood Is A True Gem. Set On An Extraordinary Lot Over 300 Feet Deep And 60 Feet Wide This Home Offers Incredible Space, Privacy, And Value. Mature Trees Surround The Property, Creating A Peaceful, Private Setting. Inside, The Main Floor Features Original Hardwood Floors In Pristine Condition, Fresh Paint, And Modern Lighting Throughout. The Layout Includes 3 Spacious Bedrooms, A Large Bathroom With Double Sinks, A Bright Living Room, And A Separate Dining Room With A Walkout To A Balcony That's Set Up In The Trees! The Lower Level Is A Standout Feature With Nearly 9-Foot Ceilings, Massive Above-Grade Windows, And A Separate Entrance. It Offers A Wide-Open Family Room, A 3-Piece Bath, A Second Kitchen, And Potential To Add A 4th Or Even 5th Bedroom- Ideal For Multigenerational Living. One Of The Most Unique Features Is The Fully Excavated Space Beneath The Garage, Providing A Huge Bonus Storage Area. Currently Heated With A Forced-Air Oil System, The Home Qualifies For A Generous Government Rebate Program Covering Most Or All Costs To Upgrade To An Energy-Efficient Heat Pump System- An Excellent Opportunity For The Buyer. Located Close To Great Schools, Shopping, Transit, And More, This Is A Solid, Quality-Built Home With Rare Features And Exceptional Potential. |
| Price | $779,900 |
| Taxes: | $6143.63 |
| Occupancy: | Vacant |
| Address: | 351 Rossland Road East , Oshawa, L1G 2X2, Durham |
| Directions/Cross Streets: | Ritson Rd N & Rossland Rd E |
| Rooms: | 6 |
| Rooms +: | 3 |
| Bedrooms: | 3 |
| Bedrooms +: | 0 |
| Family Room: | F |
| Basement: | Separate Ent, Finished wit |
| Level/Floor | Room | Length(m) | Width(m) | Descriptions | |
| Room 1 | Main | Living Ro | 4.67 | 4.43 | Bay Window |
| Room 2 | Main | Dining Ro | 3.44 | 2.6 | W/O To Balcony |
| Room 3 | Main | Kitchen | 3.59 | 3.24 | |
| Room 4 | Main | Bedroom | 3.6 | 3.42 | |
| Room 5 | Main | Bedroom 2 | 3.46 | 3.41 | |
| Room 6 | Main | Bedroom 3 | 3.85 | 3.42 | |
| Room 7 | Lower | Recreatio | 13.05 | 5.14 | Fireplace, W/O To Patio |
| Room 8 | Lower | Kitchen | 3.59 | 3.46 | |
| Room 9 | Lower | Laundry | 3.58 | 9.58 | Laundry Sink |
| Washroom Type | No. of Pieces | Level |
| Washroom Type 1 | 5 | Upper |
| Washroom Type 2 | 3 | Basement |
| Washroom Type 3 | 0 | |
| Washroom Type 4 | 0 | |
| Washroom Type 5 | 0 | |
| Washroom Type 6 | 5 | Upper |
| Washroom Type 7 | 3 | Basement |
| Washroom Type 8 | 0 | |
| Washroom Type 9 | 0 | |
| Washroom Type 10 | 0 |
| Total Area: | 0.00 |
| Property Type: | Detached |
| Style: | Bungalow |
| Exterior: | Brick |
| Garage Type: | Attached |
| Drive Parking Spaces: | 4 |
| Pool: | None |
| Approximatly Square Footage: | 1100-1500 |
| CAC Included: | N |
| Water Included: | N |
| Cabel TV Included: | N |
| Common Elements Included: | N |
| Heat Included: | N |
| Parking Included: | N |
| Condo Tax Included: | N |
| Building Insurance Included: | N |
| Fireplace/Stove: | Y |
| Heat Type: | Forced Air |
| Central Air Conditioning: | Central Air |
| Central Vac: | N |
| Laundry Level: | Syste |
| Ensuite Laundry: | F |
| Sewers: | Sewer |
$
%
Years
This calculator is for demonstration purposes only. Always consult a professional
financial advisor before making personal financial decisions.
| Although the information displayed is believed to be accurate, no warranties or representations are made of any kind. |
| THE NOOK REALTY INC. |
|
|

Sean Kim
Broker
Dir:
416-998-1113
Bus:
905-270-2000
Fax:
905-270-0047
| Virtual Tour | Book Showing | Email a Friend |
Jump To:
At a Glance:
| Type: | Freehold - Detached |
| Area: | Durham |
| Municipality: | Oshawa |
| Neighbourhood: | O'Neill |
| Style: | Bungalow |
| Tax: | $6,143.63 |
| Beds: | 3 |
| Baths: | 2 |
| Fireplace: | Y |
| Pool: | None |
Locatin Map:
Payment Calculator:

