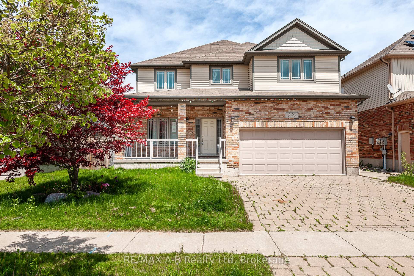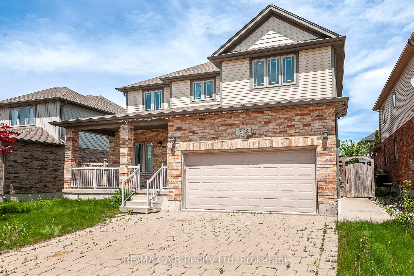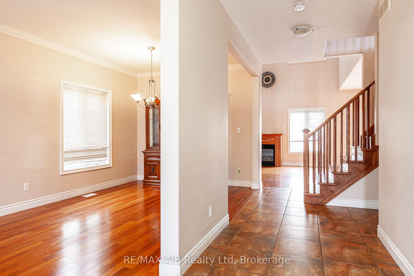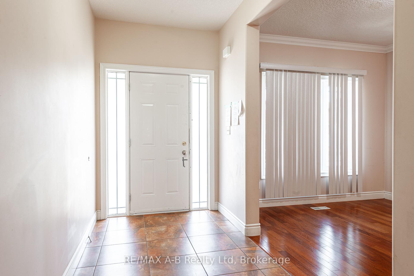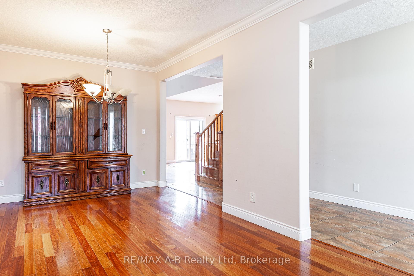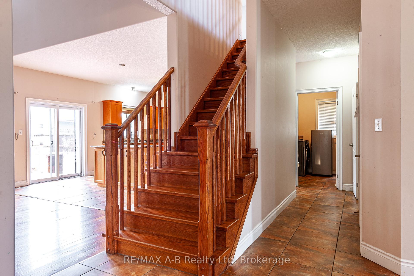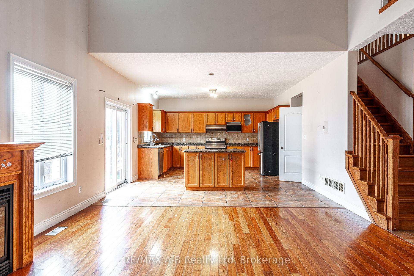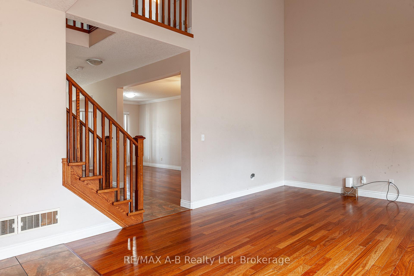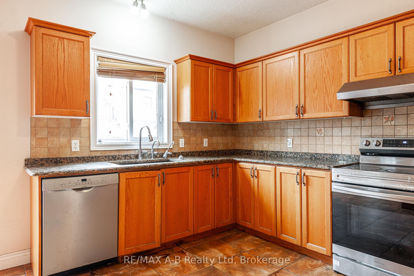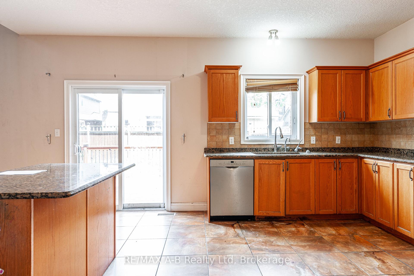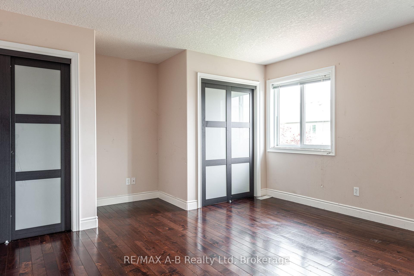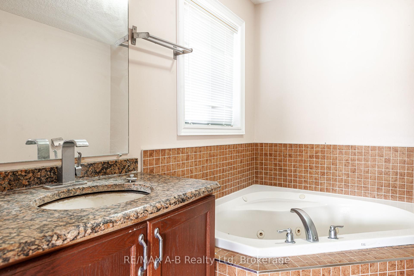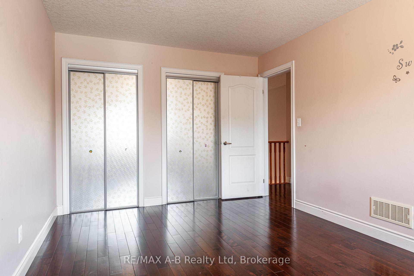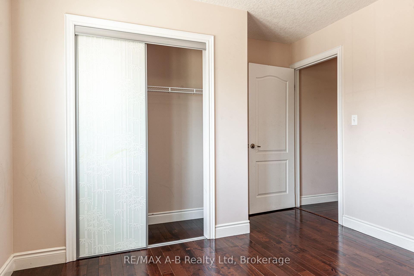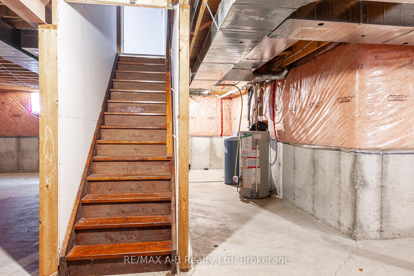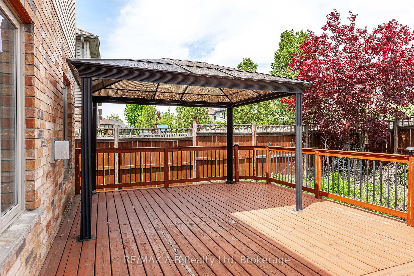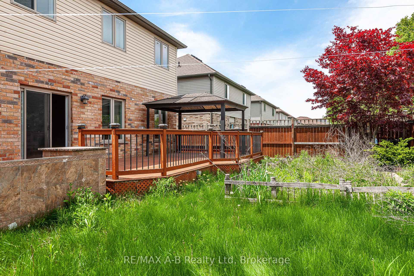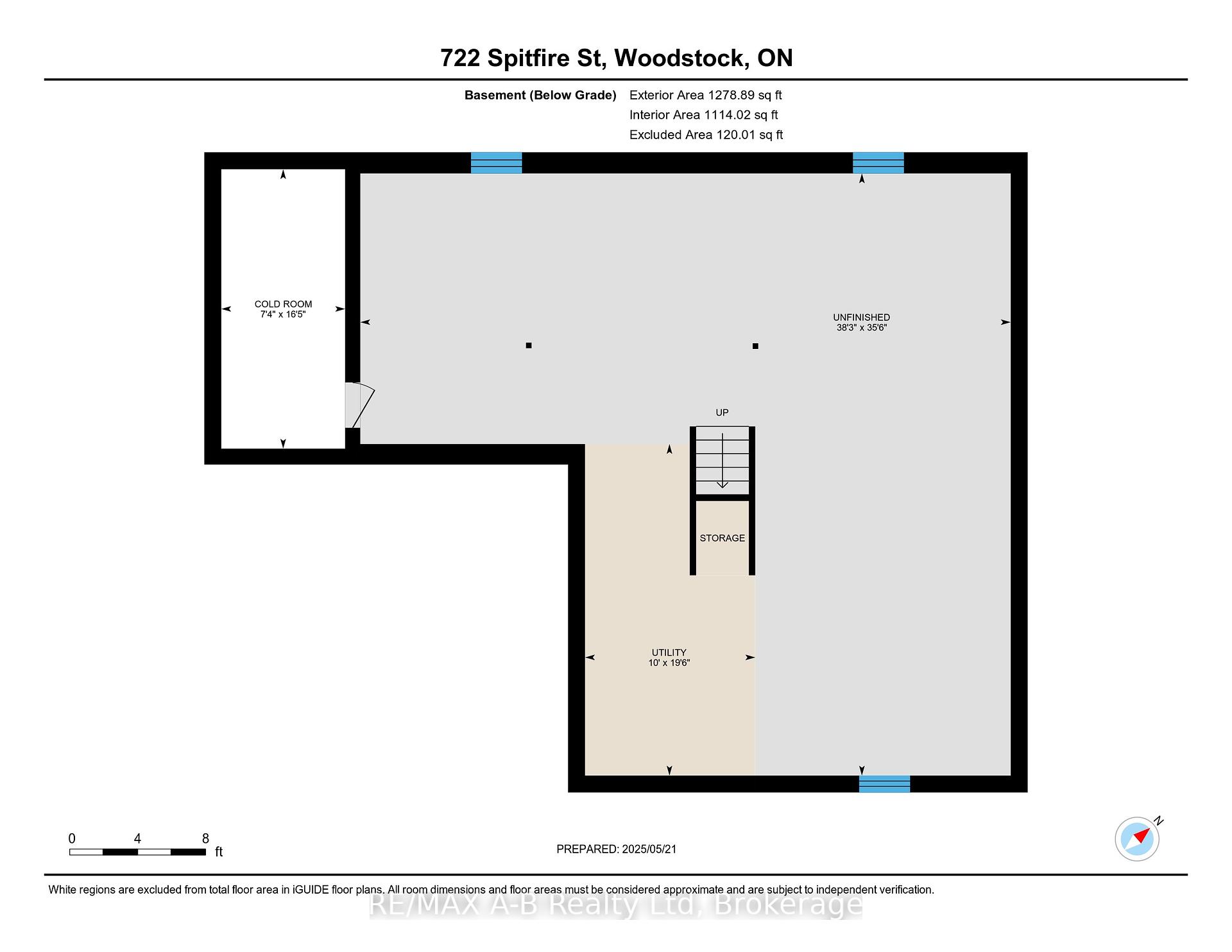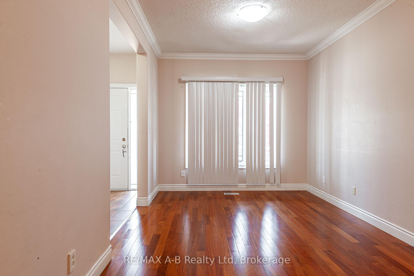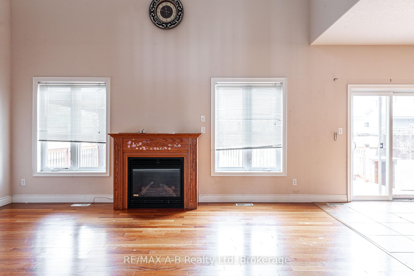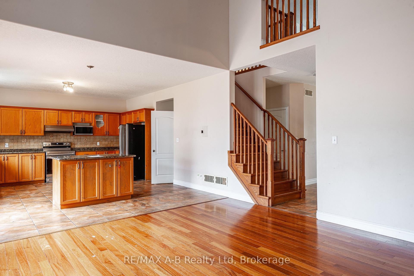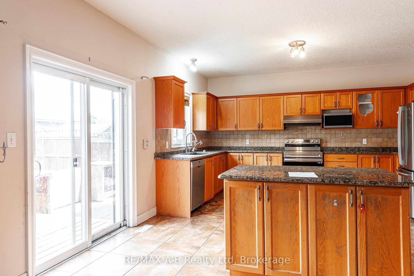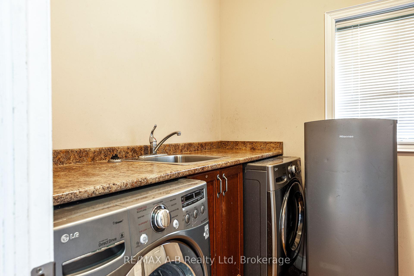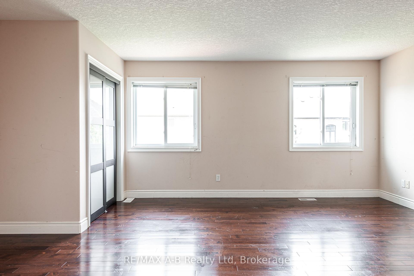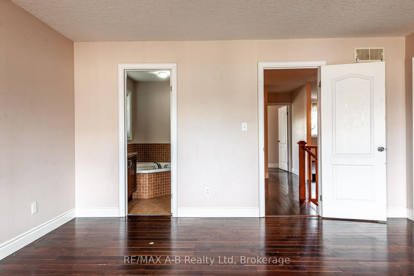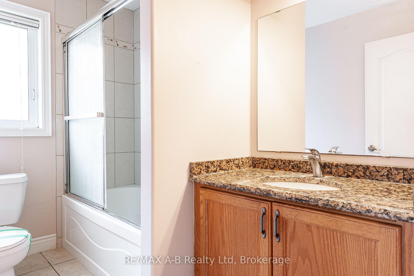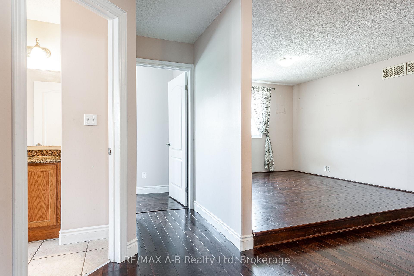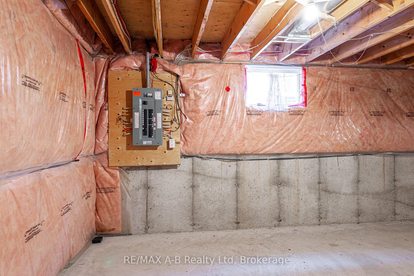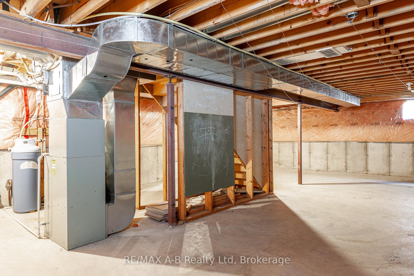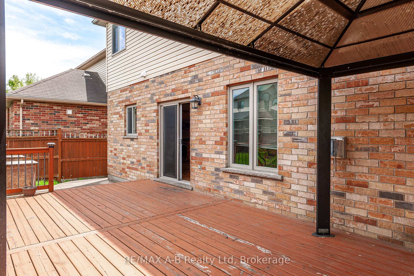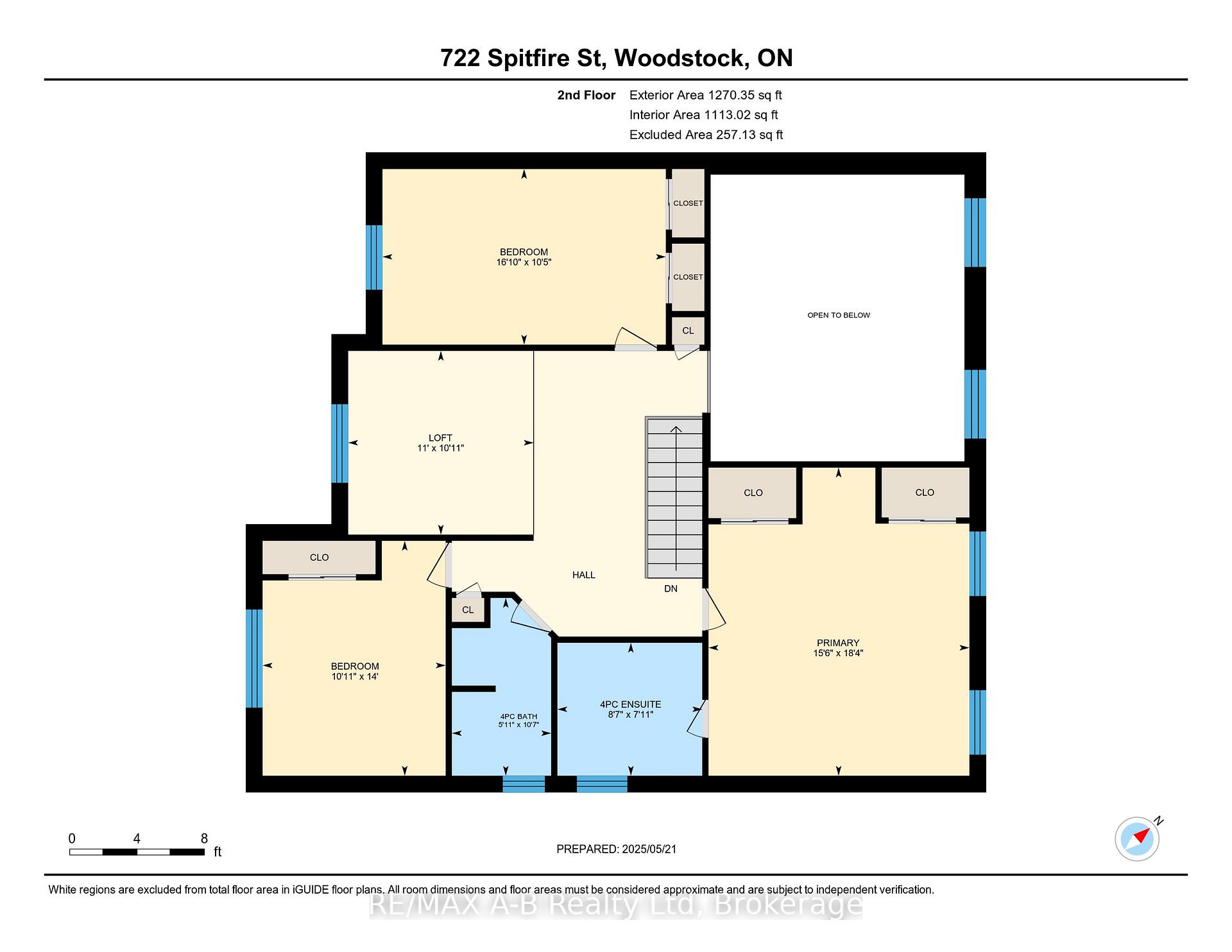$722,925
Available - For Sale
Listing ID: X12186535
722 Spitfire Stre , Woodstock, N4T 0B1, Oxford
| Welcome to this spacious and inviting three-bedroom, three-bathroom family home, ideally situated in desirable North East Woodstock.Located in a friendly, family-oriented neighbourhood, this well-priced two-storey home is close to recreation parks, the Toyota Plant, and offers quick, convenient access to Highway 401.The open-concept main floor features rich hardwood flooring throughout, a bright and generous great room, and a convenient main-floor laundry room for added functionality.The eat-in kitchen is thoughtfully designed with granite countertops, a centre island, tile backsplash, and a granite composite sink perfect for family meals and entertaining alike.Upstairs, youll find three comfortable bedrooms and additional bathrooms, while the unfinished basement provides endless potential for extra living space, a recreation room, or additional bedrooms. Theres also roughed-in plumbing for a large basement bathroom.Outside, enjoy a private yard with a spacious deck, ideal for relaxing or entertaining during warmer months.Additional highlights include a double-car garage with a side door for easy access.Dont miss your chance to make this wonderful family home your own book a showing today! |
| Price | $722,925 |
| Taxes: | $6435.00 |
| Assessment Year: | 2024 |
| Occupancy: | Vacant |
| Address: | 722 Spitfire Stre , Woodstock, N4T 0B1, Oxford |
| Acreage: | < .50 |
| Directions/Cross Streets: | Finch Ave. |
| Rooms: | 11 |
| Bedrooms: | 3 |
| Bedrooms +: | 0 |
| Family Room: | T |
| Basement: | Unfinished |
| Level/Floor | Room | Length(m) | Width(m) | Descriptions | |
| Room 1 | Main | Living Ro | 6.97 | 3.03 | Hardwood Floor, Cathedral Ceiling(s) |
| Room 2 | Main | Family Ro | 5.25 | 4.59 | Hardwood Floor, Open Concept |
| Room 3 | Main | Kitchen | 3.37 | 4.57 | Ceramic Floor, Eat-in Kitchen, Centre Island |
| Room 4 | Main | Bathroom | 2.24 | .81 | Ceramic Floor, Granite Counters |
| Room 5 | Main | Laundry | 2.97 | 2.17 | Ceramic Floor, Access To Garage, Closet |
| Room 6 | Main | Dining Ro | 4.59 | 2.14 | Hardwood Floor |
| Room 7 | Main | Foyer | 3.77 | 1.77 | Ceramic Floor, Ensuite Bath, Granite Counters |
| Room 8 | Second | Primary B | 3.66 | 3.35 | Hardwood Floor, Closet |
| Room 9 | Second | Bathroom | 2.41 | 2.63 | Ceramic Floor, Granite Counters, 4 Pc Ensuite |
| Room 10 | Second | Bedroom | 3.18 | 3.36 | Hardwood Floor, Double Closet |
| Room 11 | Second | Sitting | 3.33 | 3.36 | Hardwood Floor |
| Room 12 | Second | Bedroom | 4.26 | 3.32 | Hardwood Floor, Closet |
| Room 13 | Second | Bathroom | 3.22 | 1.8 | 4 Pc Bath, Ceramic Floor |
| Washroom Type | No. of Pieces | Level |
| Washroom Type 1 | 1 | Ground |
| Washroom Type 2 | 4 | Second |
| Washroom Type 3 | 4 | Second |
| Washroom Type 4 | 0 | |
| Washroom Type 5 | 0 |
| Total Area: | 0.00 |
| Approximatly Age: | 16-30 |
| Property Type: | Detached |
| Style: | 2-Storey |
| Exterior: | Vinyl Siding, Brick Veneer |
| Garage Type: | Built-In |
| Drive Parking Spaces: | 2 |
| Pool: | None |
| Approximatly Age: | 16-30 |
| Approximatly Square Footage: | 2500-3000 |
| CAC Included: | N |
| Water Included: | N |
| Cabel TV Included: | N |
| Common Elements Included: | N |
| Heat Included: | N |
| Parking Included: | N |
| Condo Tax Included: | N |
| Building Insurance Included: | N |
| Fireplace/Stove: | Y |
| Heat Type: | Forced Air |
| Central Air Conditioning: | Other |
| Central Vac: | N |
| Laundry Level: | Syste |
| Ensuite Laundry: | F |
| Elevator Lift: | False |
| Sewers: | Sewer |
| Utilities-Cable: | A |
| Utilities-Hydro: | Y |
$
%
Years
This calculator is for demonstration purposes only. Always consult a professional
financial advisor before making personal financial decisions.
| Although the information displayed is believed to be accurate, no warranties or representations are made of any kind. |
| RE/MAX A-B Realty Ltd |
|
|

Sean Kim
Broker
Dir:
416-998-1113
Bus:
905-270-2000
Fax:
905-270-0047
| Virtual Tour | Book Showing | Email a Friend |
Jump To:
At a Glance:
| Type: | Freehold - Detached |
| Area: | Oxford |
| Municipality: | Woodstock |
| Neighbourhood: | Woodstock - North |
| Style: | 2-Storey |
| Approximate Age: | 16-30 |
| Tax: | $6,435 |
| Beds: | 3 |
| Baths: | 3 |
| Fireplace: | Y |
| Pool: | None |
Locatin Map:
Payment Calculator:


