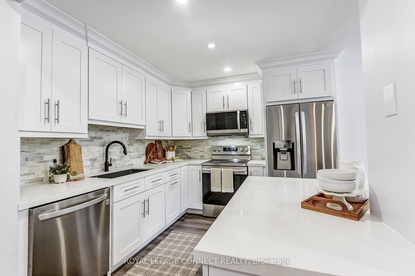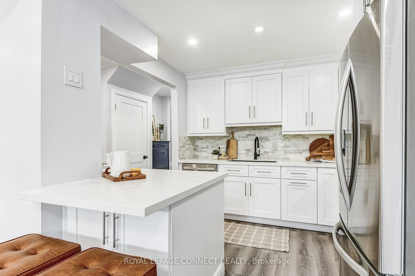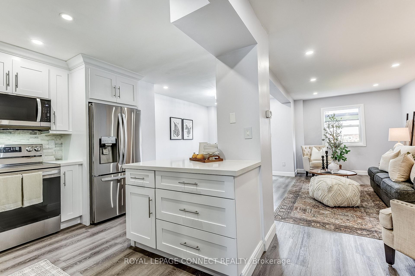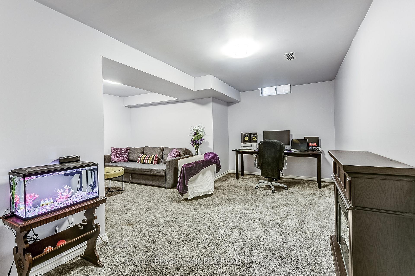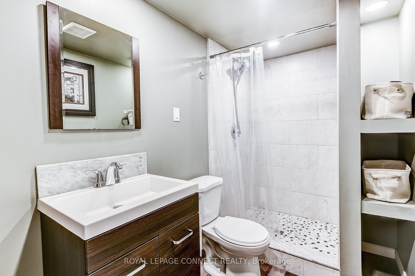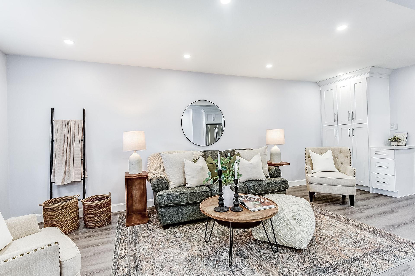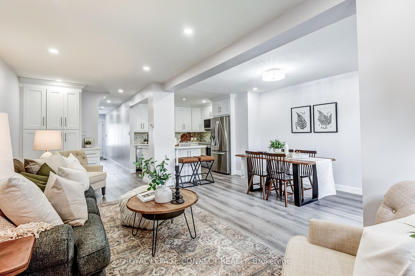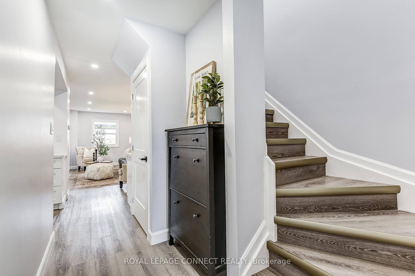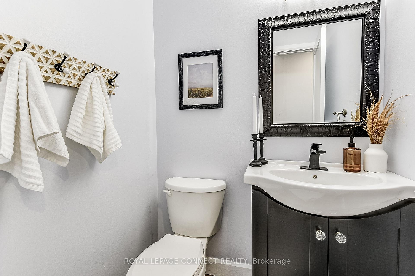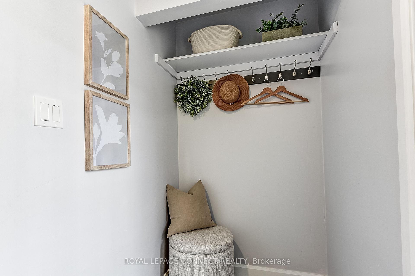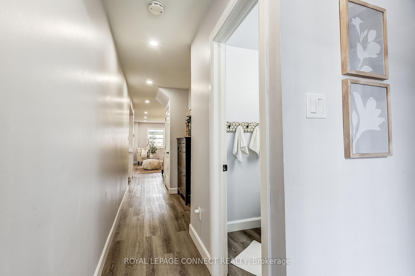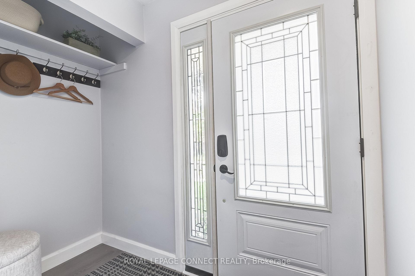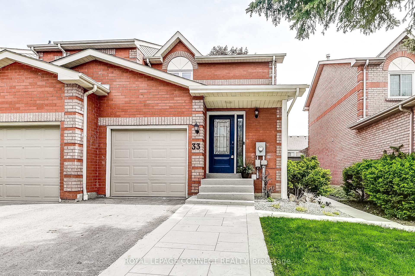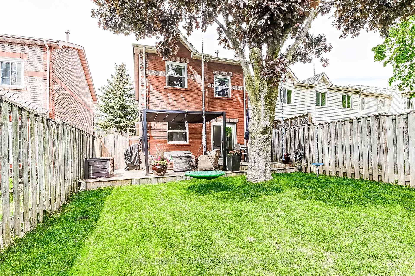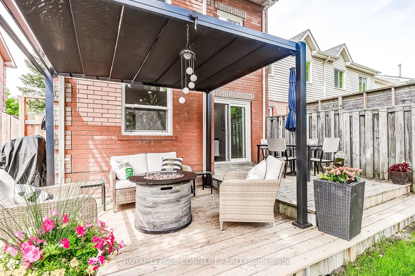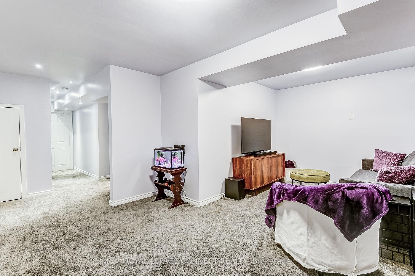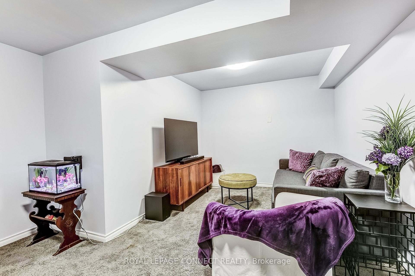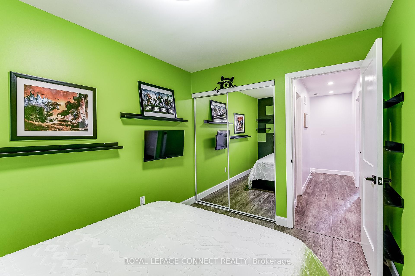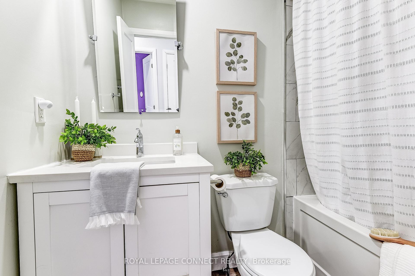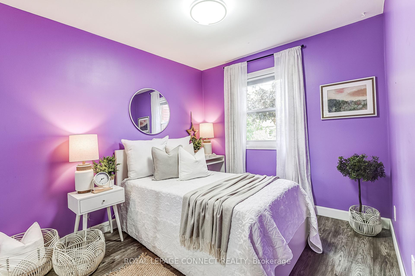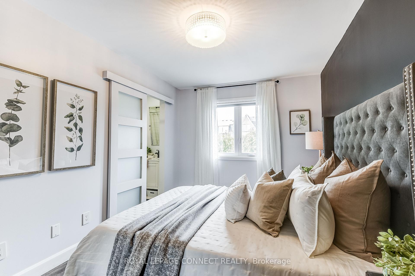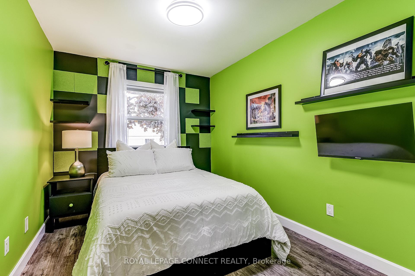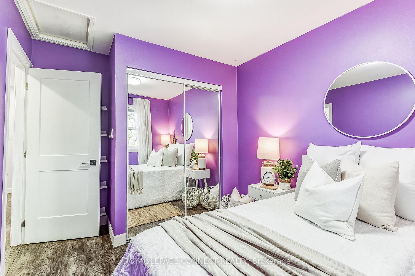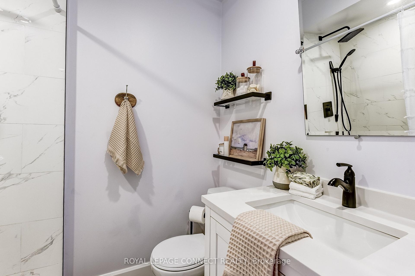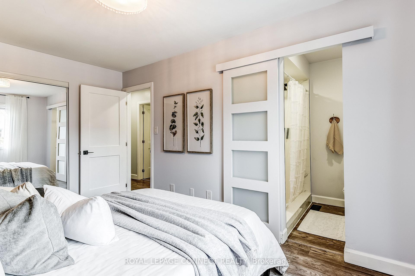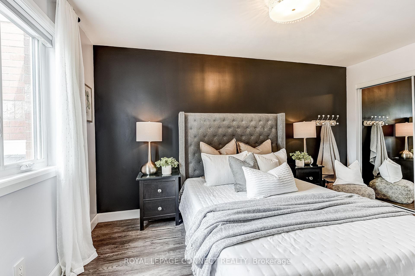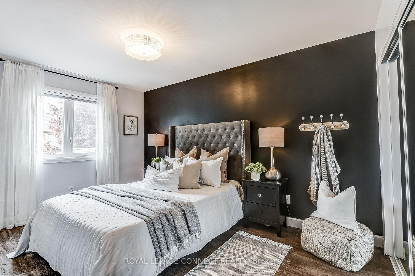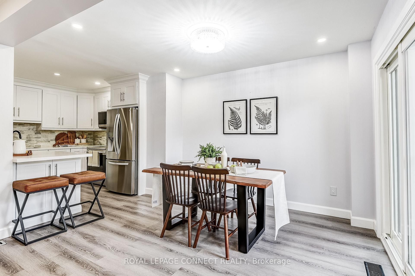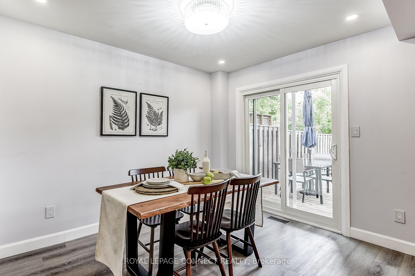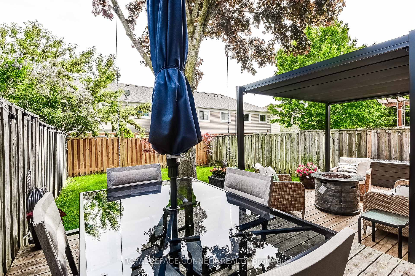Sold
Listing ID: E12181161
33 Wallace Driv , Whitby, L1N 9G9, Durham
| Step into luxury with this stunning end-unit townhouse, fully updated and bathed in natural light.Enjoy modern trim, baseboards, interior panel doors with sleek black hardware. Gourmet kitchen boasts quartz counters, marble backsplash, soft-close cabinets, crown moulding, pantry with pull-out shelves & broom closet with electrical outlet. Spa-inspired bathrooms feature premium Schluter shower systems. Primary bedroom offers double closet with mirrored doors & ensuite bath. Finished basement with rec room, office nook, a stylish 3-piece bath and ample storage. Smooth ceilings & pot lights throughout. Walk-out from kitchen to your fully fenced yard with mature trees and large deck including gas bbq line ideal for relaxing with your morning coffee or entertaining evenings with family & friends. Low maintenance landscape side yard including 2 storage sheds! This prime family oriented location allows for walking distance to parks, schools, transit, shops, dining, community centres & more! |
| Listed Price | $799,999 |
| Taxes: | $4332.00 |
| Assessment Year: | 2024 |
| Occupancy: | Owner |
| Address: | 33 Wallace Driv , Whitby, L1N 9G9, Durham |
| Directions/Cross Streets: | Brock St and Rossland Rd |
| Rooms: | 6 |
| Rooms +: | 1 |
| Bedrooms: | 3 |
| Bedrooms +: | 0 |
| Family Room: | F |
| Basement: | Finished |
| Level/Floor | Room | Length(m) | Width(m) | Descriptions | |
| Room 1 | Main | Living Ro | 6.62 | 2.65 | Overlooks Backyard, Vinyl Floor |
| Room 2 | Main | Dining Ro | 3.87 | 2.83 | Vinyl Floor |
| Room 3 | Main | Kitchen | 2.89 | 3.01 | W/O To Deck, Quartz Counter, Modern Kitchen |
| Room 4 | Main | Bathroom | 1.51 | 1.38 | |
| Room 5 | Upper | Primary B | 4.33 | 2.82 | 3 Pc Ensuite, Double Closet, Laminate |
| Room 6 | Upper | Bedroom 2 | 3.68 | 2.72 | Laminate, Closet, Window |
| Room 7 | Upper | Bedroom 3 | 3.53 | 2.65 | Laminate, Closet, Window |
| Room 8 | Upper | Bathroom | 2.02 | 1.58 | Updated |
| Room 9 | Upper | Bathroom | 2.26 | 1.52 | Updated |
| Room 10 | Basement | Recreatio | 4.83 | 5.33 | |
| Room 11 | Basement | Bathroom | 1.51 | 2.78 |
| Washroom Type | No. of Pieces | Level |
| Washroom Type 1 | 4 | Second |
| Washroom Type 2 | 3 | Second |
| Washroom Type 3 | 2 | Main |
| Washroom Type 4 | 3 | Basement |
| Washroom Type 5 | 0 |
| Total Area: | 0.00 |
| Property Type: | Att/Row/Townhouse |
| Style: | 2-Storey |
| Exterior: | Brick |
| Garage Type: | None |
| (Parking/)Drive: | Private |
| Drive Parking Spaces: | 2 |
| Park #1 | |
| Parking Type: | Private |
| Park #2 | |
| Parking Type: | Private |
| Pool: | None |
| Other Structures: | Fence - Full, |
| Approximatly Square Footage: | 1100-1500 |
| Property Features: | Fenced Yard, Park |
| CAC Included: | N |
| Water Included: | N |
| Cabel TV Included: | N |
| Common Elements Included: | N |
| Heat Included: | N |
| Parking Included: | N |
| Condo Tax Included: | N |
| Building Insurance Included: | N |
| Fireplace/Stove: | N |
| Heat Type: | Forced Air |
| Central Air Conditioning: | Central Air |
| Central Vac: | N |
| Laundry Level: | Syste |
| Ensuite Laundry: | F |
| Sewers: | Sewer |
| Although the information displayed is believed to be accurate, no warranties or representations are made of any kind. |
| ROYAL LEPAGE CONNECT REALTY |
|
|

Sean Kim
Broker
Dir:
416-998-1113
Bus:
905-270-2000
Fax:
905-270-0047
| Virtual Tour | Email a Friend |
Jump To:
At a Glance:
| Type: | Freehold - Att/Row/Townhouse |
| Area: | Durham |
| Municipality: | Whitby |
| Neighbourhood: | Pringle Creek |
| Style: | 2-Storey |
| Tax: | $4,332 |
| Beds: | 3 |
| Baths: | 4 |
| Fireplace: | N |
| Pool: | None |
Locatin Map:

