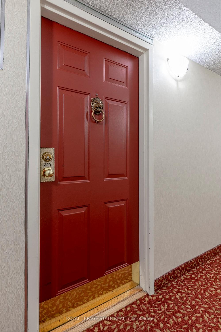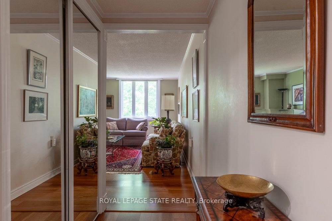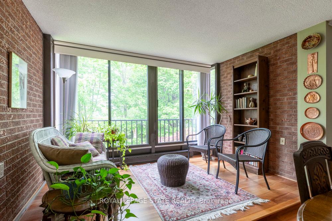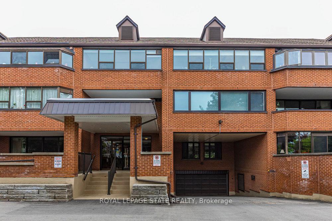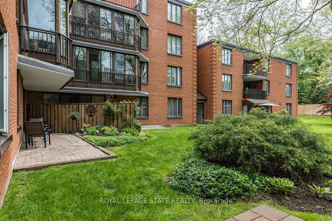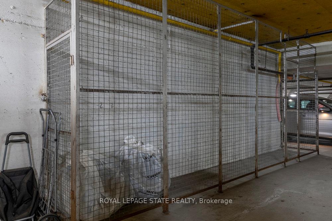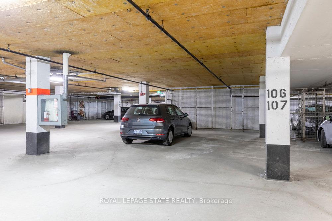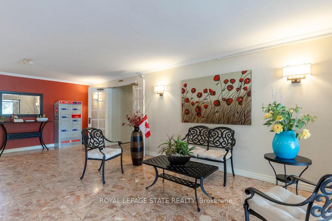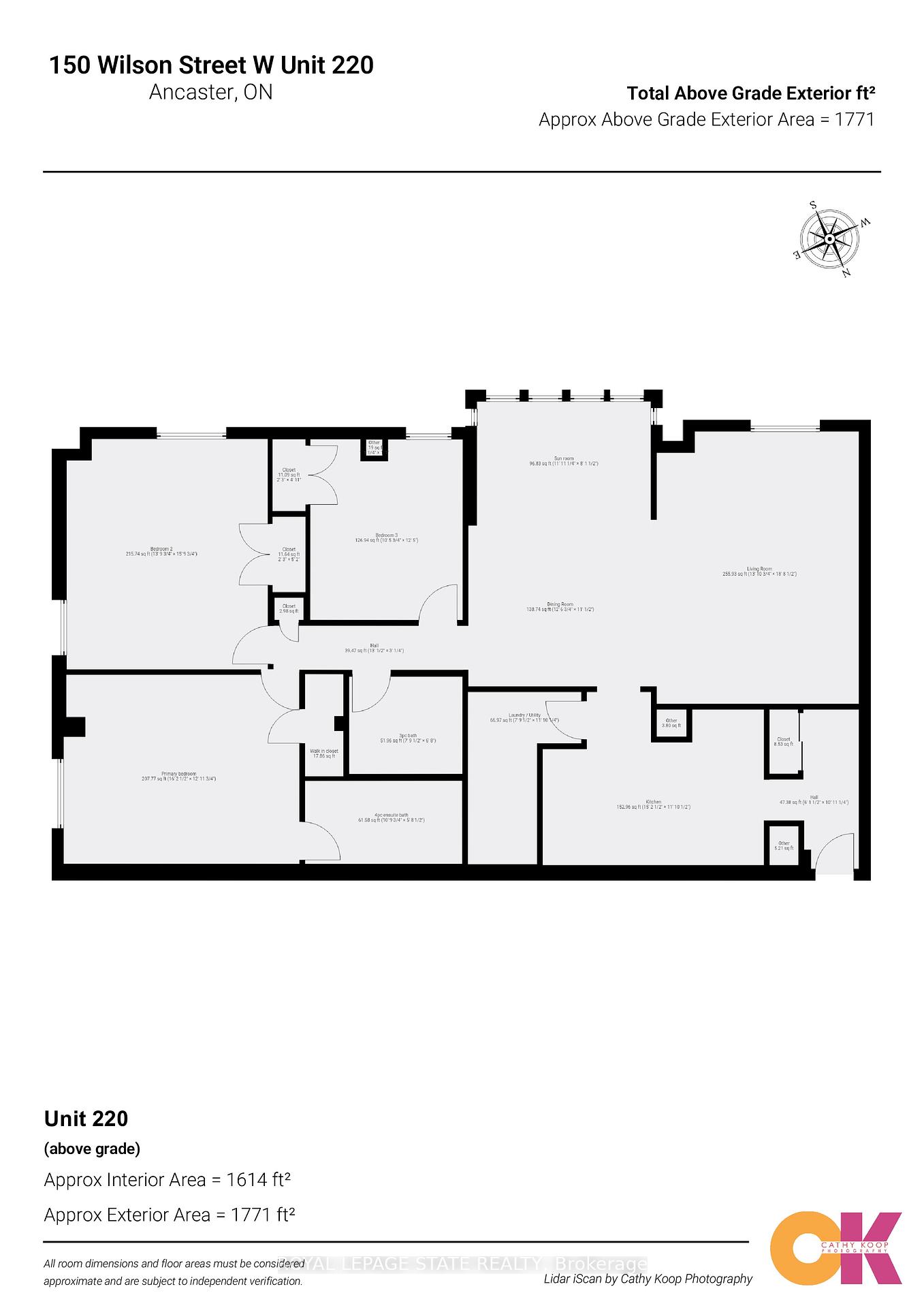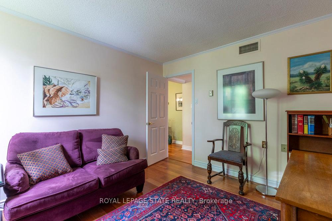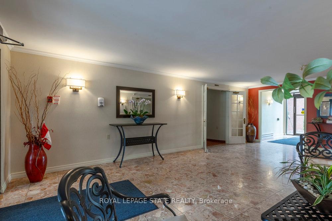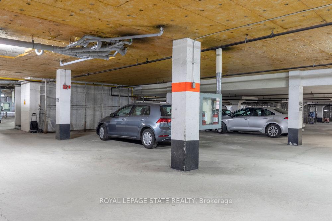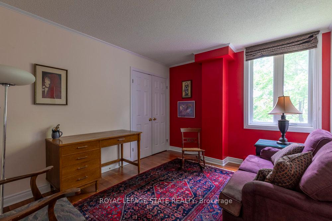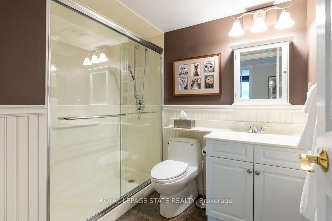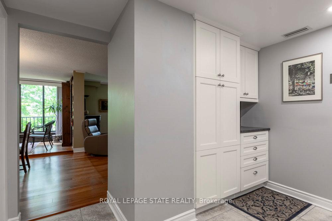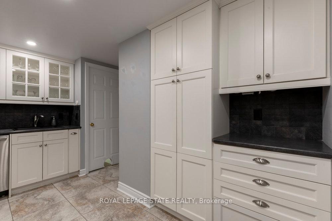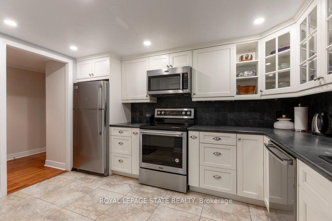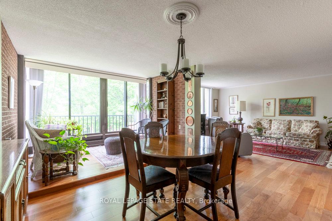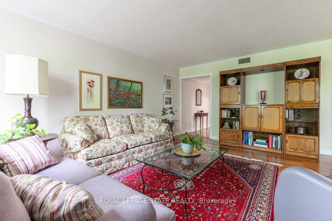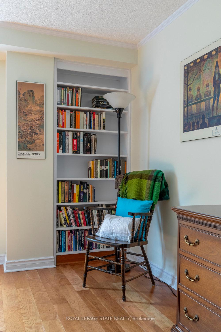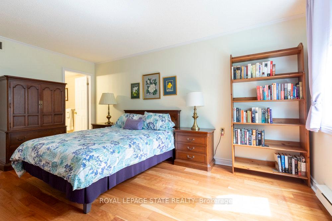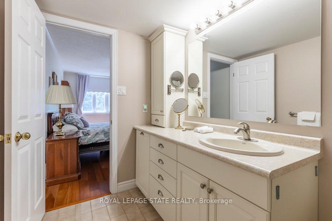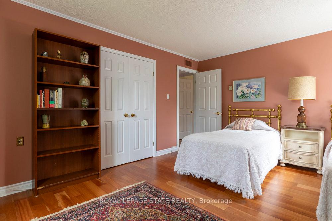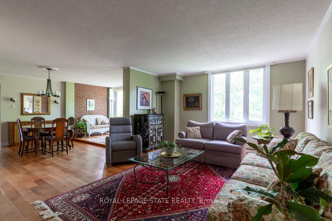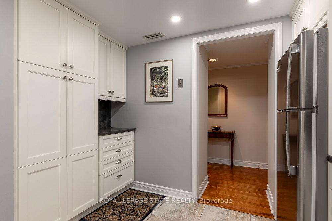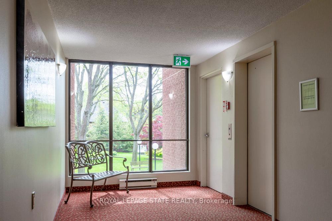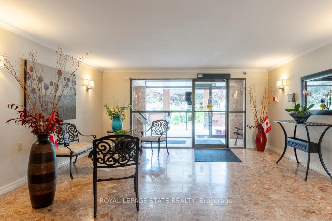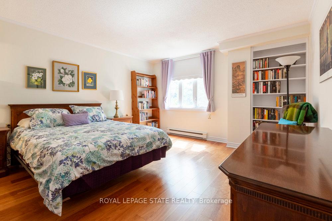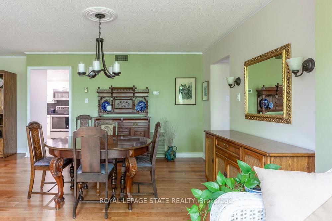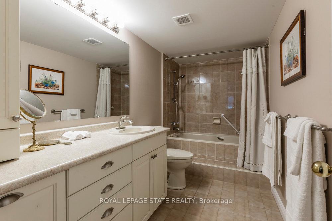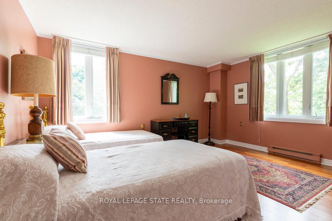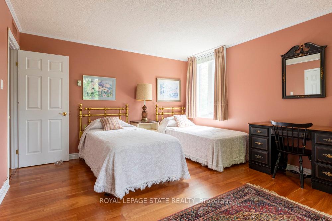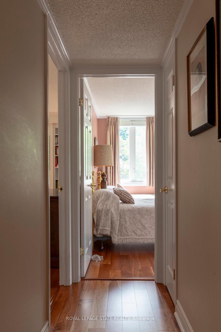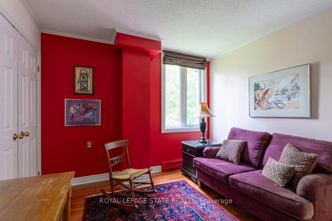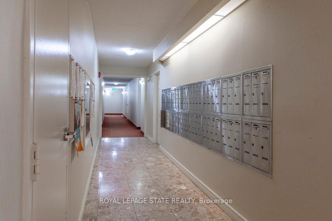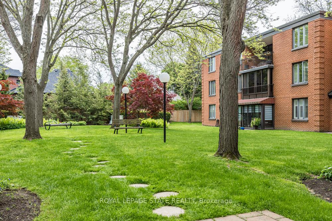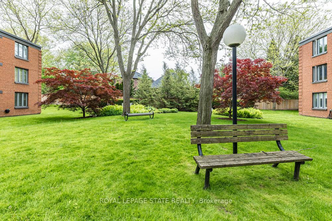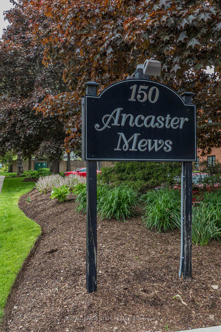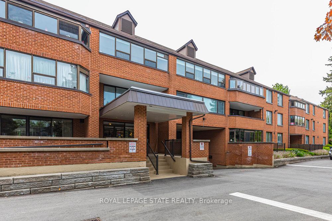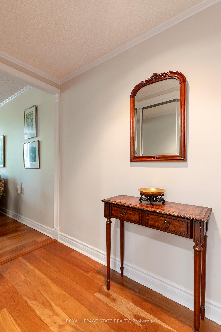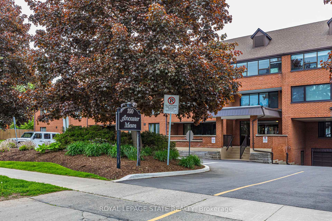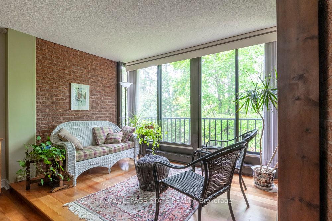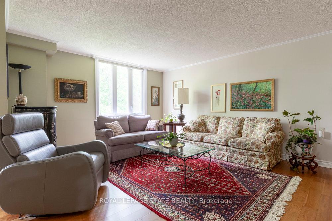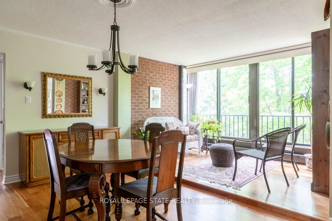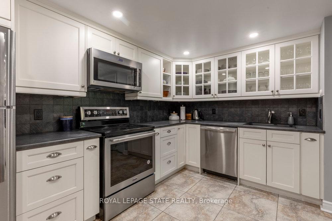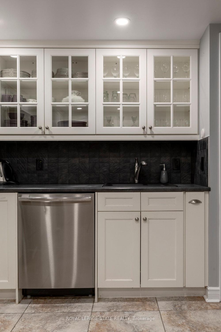$765,000
Available - For Sale
Listing ID: X12180143
150 Wilson Stre West , Hamilton, L8R 1E2, Hamilton
| Welcome to this elegant rear corner unit in the highly sought-after Ancaster Mews, perfectly positioned with serene views of the courtyard. This rare 3-bedroom, 2-bathroom condo offers over 1,600 sq ft of bright, functional living space with Brazilian Cherrywood floors through most areas. Spacious principal rooms, gorgeous kitchen w/ S/S appliances & abundant cabinetry, and the enclosed sunroom which features floor-to-ceiling windows which overlook trees & lush green space. Enjoy the spacious primary suite with a walk-in closet and 4-piece ensuite. 2 additional bedrooms and stunning 3 pce. bathroom featuring a large glass framed walk in shower add comfort and easy living. Well sized in-suite laundry room with stack washer & dryer, recent C/Air unit, and 3 owned underground parking spots. This well-managed, secure building offers a healthy reserve fund, professional upkeep, and fees that include Bell Fibe TV/internet, water, and more. (Utility cost for Hydro approx. 130/mth) A perfect blend of comfort and carefree living in the heart of Ancaster, steps to shops, restaurants & the everyday amenities. |
| Price | $765,000 |
| Taxes: | $4337.12 |
| Assessment Year: | 2024 |
| Occupancy: | Owner |
| Address: | 150 Wilson Stre West , Hamilton, L8R 1E2, Hamilton |
| Postal Code: | L8R 1E2 |
| Province/State: | Hamilton |
| Directions/Cross Streets: | Seminole |
| Level/Floor | Room | Length(m) | Width(m) | Descriptions | |
| Room 1 | Main | Foyer | 3.33 | 1.85 | Hardwood Floor, Double Closet |
| Room 2 | Main | Kitchen | 4.62 | 3.61 | Stainless Steel Appl, Quartz Counter, Backsplash |
| Room 3 | Main | Living Ro | 5.69 | 4.24 | Hardwood Floor, Crown Moulding, Open Concept |
| Room 4 | Main | Dining Ro | 3.84 | 3.35 | Hardwood Floor, Overlooks Living, Open Concept |
| Room 5 | Main | Sunroom | 3.63 | 2.46 | Hardwood Floor, Overlooks Garden |
| Room 6 | Main | Bathroom | 2.63 | 2.03 | 3 Pc Bath, Separate Shower |
| Room 7 | Main | Primary B | 4.93 | 3.96 | Walk-In Closet(s), Overlooks Garden, Hardwood Floor |
| Room 8 | Main | Bathroom | 3.3 | 1.73 | 4 Pc Ensuite |
| Room 9 | Main | Bedroom 2 | 4.83 | 4.22 | Hardwood Floor, Closet |
| Room 10 | Main | Bedroom 3 | 3.78 | 3.2 | Hardwood Floor, Crown Moulding, Closet |
| Room 11 | Main | Laundry | 3.61 | 2.36 | B/I Appliances, Separate Room |
| Washroom Type | No. of Pieces | Level |
| Washroom Type 1 | 3 | Main |
| Washroom Type 2 | 4 | Main |
| Washroom Type 3 | 0 | |
| Washroom Type 4 | 0 | |
| Washroom Type 5 | 0 |
| Total Area: | 0.00 |
| Approximatly Age: | 31-50 |
| Sprinklers: | Alar |
| Washrooms: | 2 |
| Heat Type: | Forced Air |
| Central Air Conditioning: | Central Air |
| Elevator Lift: | True |
$
%
Years
This calculator is for demonstration purposes only. Always consult a professional
financial advisor before making personal financial decisions.
| Although the information displayed is believed to be accurate, no warranties or representations are made of any kind. |
| ROYAL LEPAGE STATE REALTY |
|
|

Sean Kim
Broker
Dir:
416-998-1113
Bus:
905-270-2000
Fax:
905-270-0047
| Virtual Tour | Book Showing | Email a Friend |
Jump To:
At a Glance:
| Type: | Com - Condo Apartment |
| Area: | Hamilton |
| Municipality: | Hamilton |
| Neighbourhood: | Ancaster |
| Style: | 1 Storey/Apt |
| Approximate Age: | 31-50 |
| Tax: | $4,337.12 |
| Maintenance Fee: | $983.42 |
| Beds: | 3 |
| Baths: | 2 |
| Fireplace: | N |
Locatin Map:
Payment Calculator:

