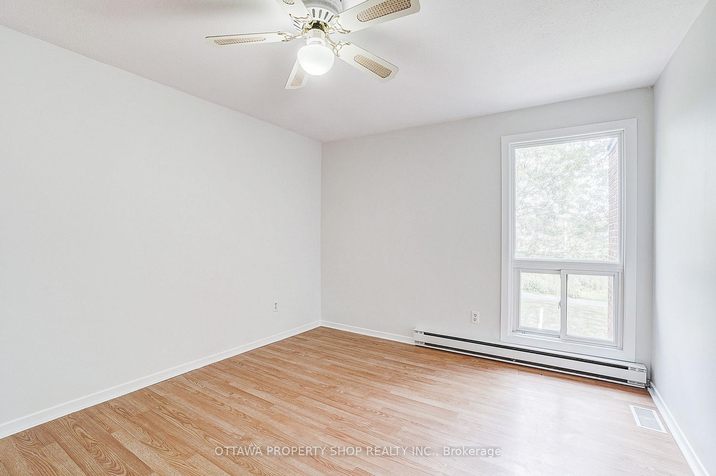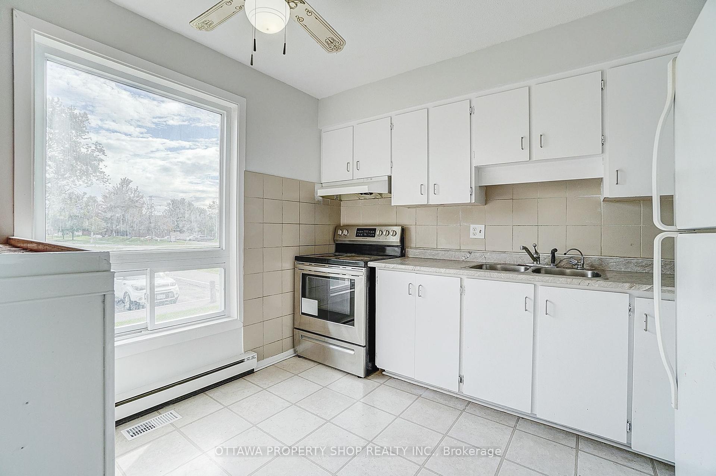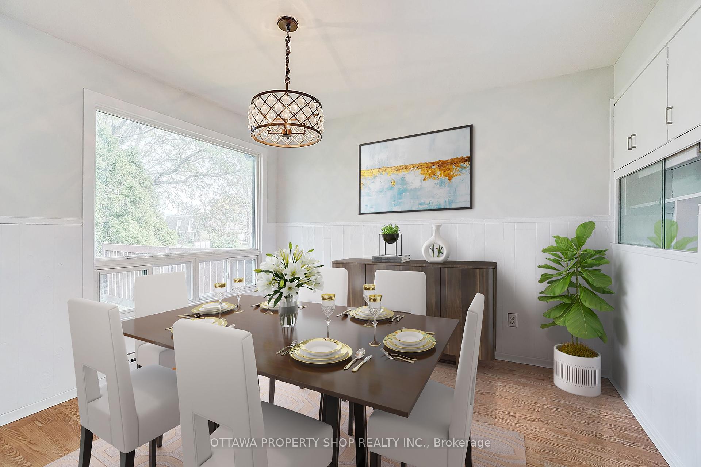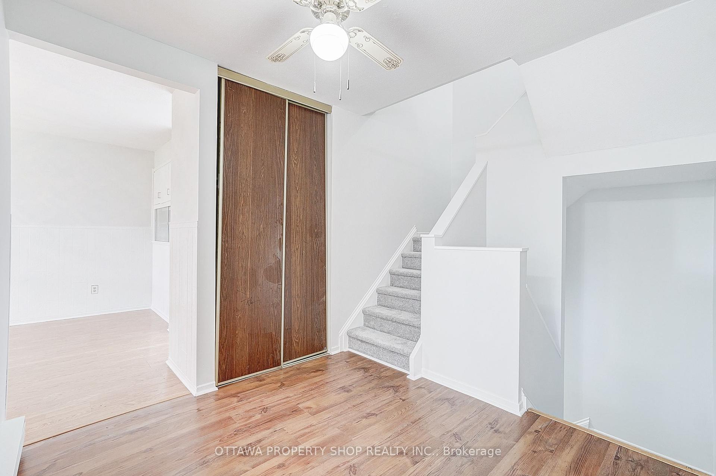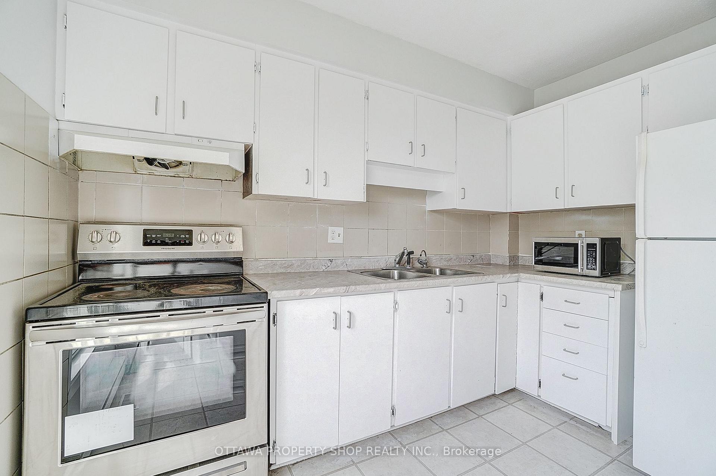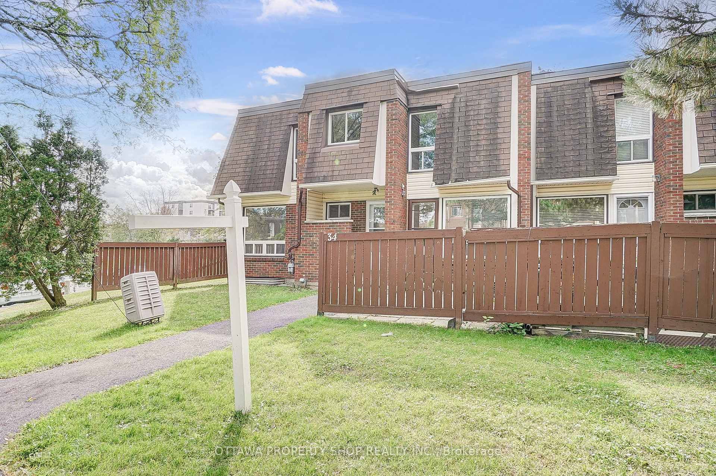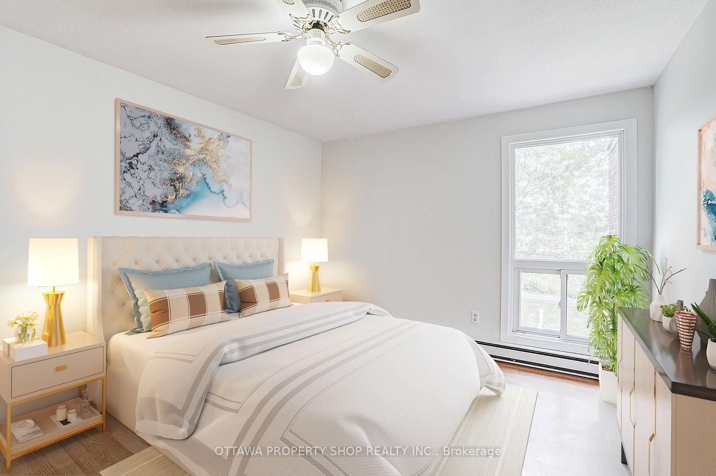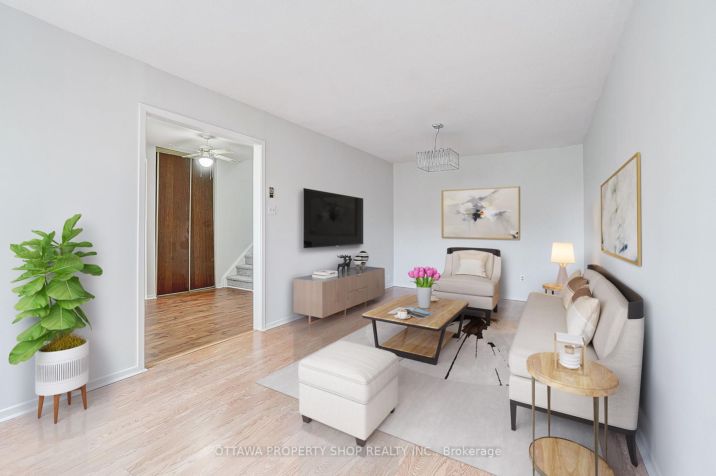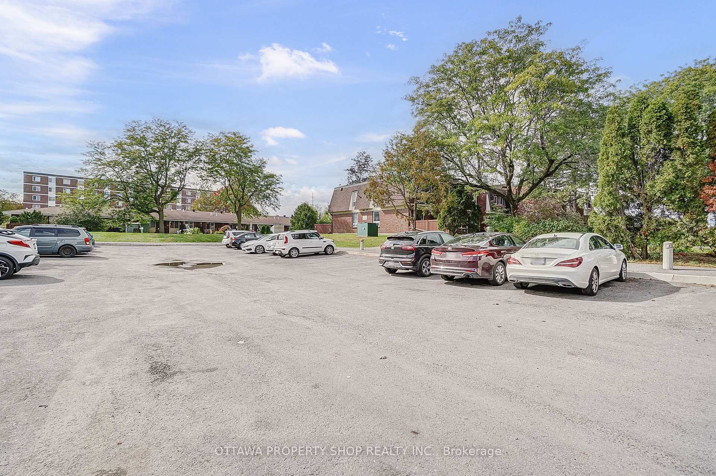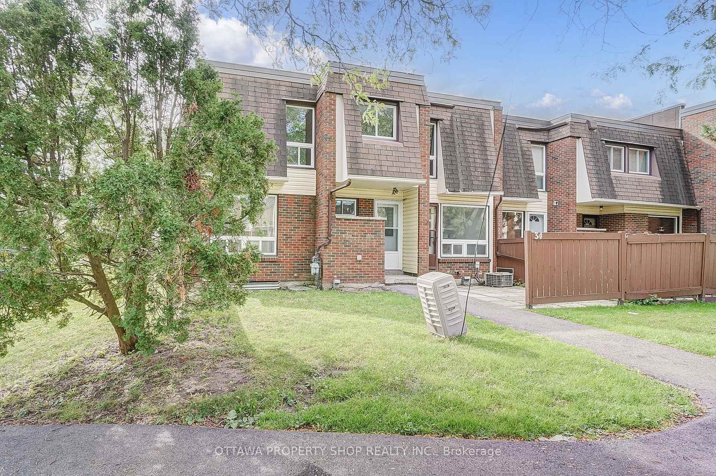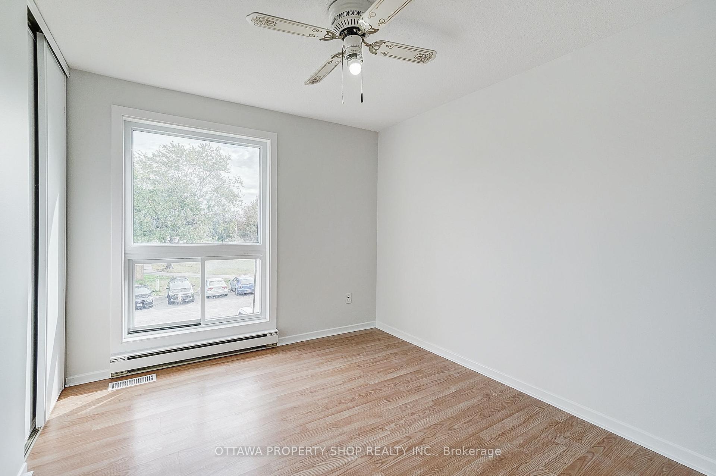$314,900
Available - For Sale
Listing ID: X12185244
2939 FAIRLEA Cres , Hunt Club - South Keys and Area, K1V 9A5, Ottawa
| Lovely end unit 4 bedroom townhome located in a wonderful area within walking distance to shopping, grocery stores, public transportation, schools and parks. Good sized kitchen, large living room and a separate dinning room, tons of windows with lots of natural light. The second level features 4 bedrooms and a full bathroom. Fully finished basement with a family room and another additional room that could be used as a home office. Good sized private yard, mature trees. Some photos have been virtually staged |
| Price | $314,900 |
| Taxes: | $2123.60 |
| Occupancy: | Tenant |
| Address: | 2939 FAIRLEA Cres , Hunt Club - South Keys and Area, K1V 9A5, Ottawa |
| Postal Code: | K1V 9A5 |
| Province/State: | Ottawa |
| Directions/Cross Streets: | Walkley Rd to Heatherington RD To Fairlea Cres |
| Level/Floor | Room | Length(m) | Width(m) | Descriptions | |
| Room 1 | Main | Living Ro | 6.4 | 3.14 | |
| Room 2 | Main | Dining Ro | 3.35 | 3.2 | |
| Room 3 | Main | Kitchen | 3.2 | 2.74 | |
| Room 4 | Second | Primary B | 4.16 | 3.14 | |
| Room 5 | Second | Bedroom | 3.35 | 3.2 | |
| Room 6 | Second | Bedroom | 3.35 | 2.54 | |
| Room 7 | Second | Bedroom | 3.2 | 3.04 | |
| Room 8 | Second | Bathroom | 3.14 | 1.52 | |
| Room 9 | Basement | Family Ro | 6.4 | 3.04 | |
| Room 10 | Basement | Office | 4.64 | 3.04 | |
| Room 11 | Basement | Laundry | |||
| Room 12 | Basement | Other | 3.12 | 1.82 | |
| Room 13 | Main | Bathroom | 2 | 1.21 |
| Washroom Type | No. of Pieces | Level |
| Washroom Type 1 | 3 | Second |
| Washroom Type 2 | 2 | Main |
| Washroom Type 3 | 0 | |
| Washroom Type 4 | 0 | |
| Washroom Type 5 | 0 |
| Total Area: | 0.00 |
| Washrooms: | 2 |
| Heat Type: | Forced Air |
| Central Air Conditioning: | Central Air |
$
%
Years
This calculator is for demonstration purposes only. Always consult a professional
financial advisor before making personal financial decisions.
| Although the information displayed is believed to be accurate, no warranties or representations are made of any kind. |
| OTTAWA PROPERTY SHOP REALTY INC. |
|
|

Sean Kim
Broker
Dir:
416-998-1113
Bus:
905-270-2000
Fax:
905-270-0047
| Book Showing | Email a Friend |
Jump To:
At a Glance:
| Type: | Com - Condo Townhouse |
| Area: | Ottawa |
| Municipality: | Hunt Club - South Keys and Area |
| Neighbourhood: | 3804 - Heron Gate/Industrial Park |
| Style: | 2-Storey |
| Tax: | $2,123.6 |
| Maintenance Fee: | $589.41 |
| Beds: | 4 |
| Baths: | 2 |
| Fireplace: | N |
Locatin Map:
Payment Calculator:

