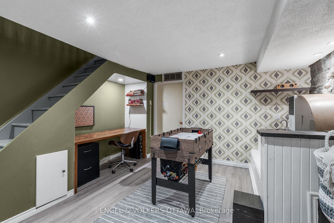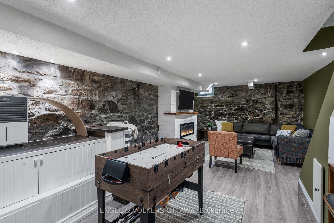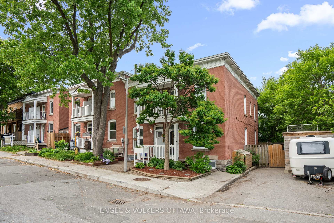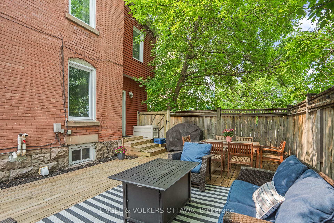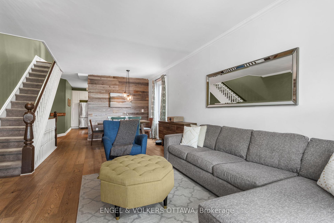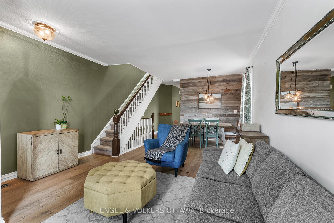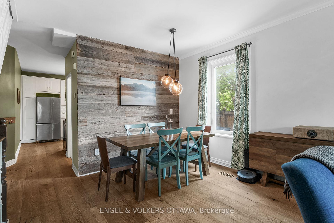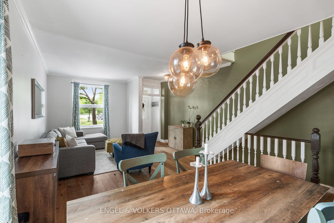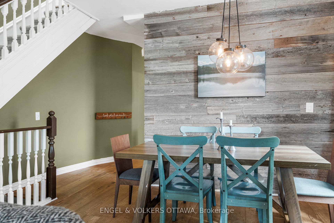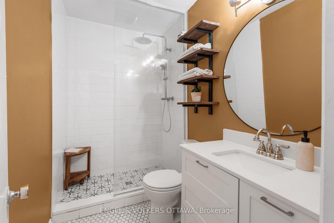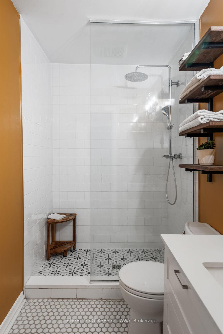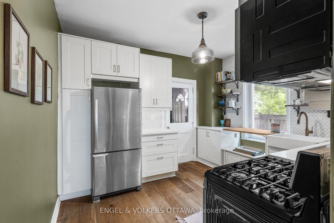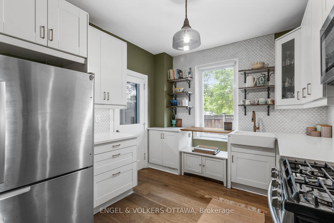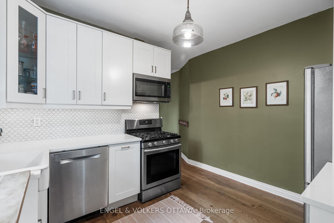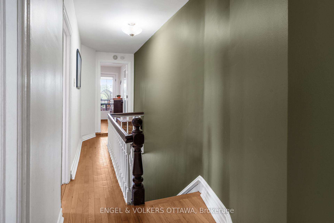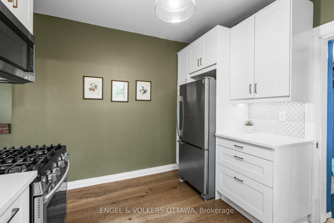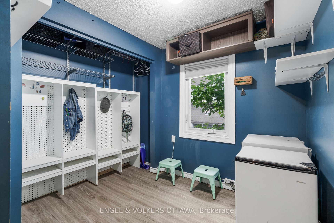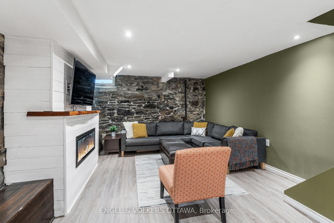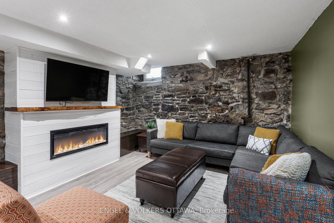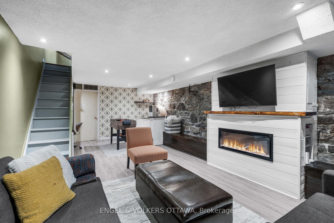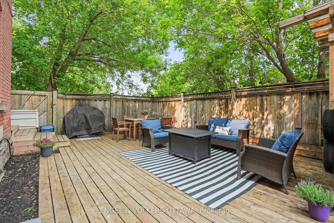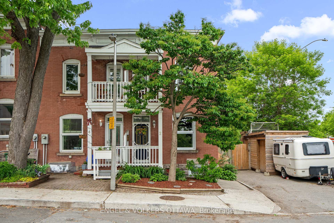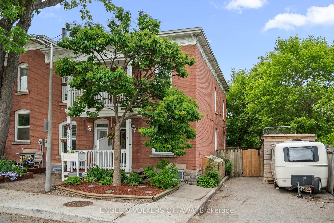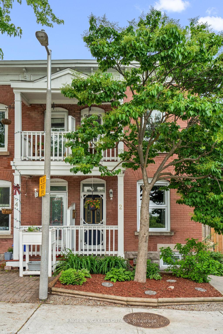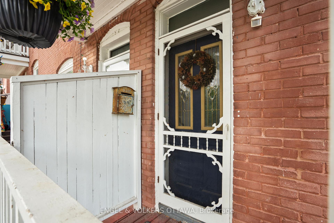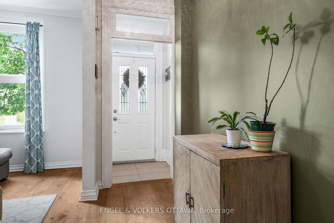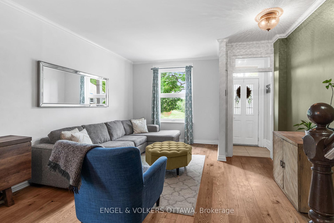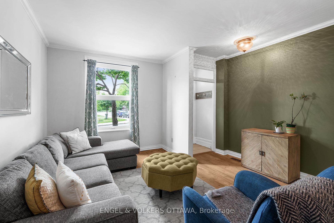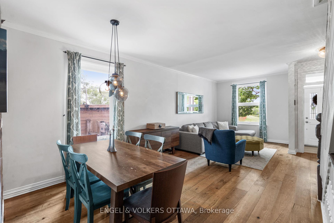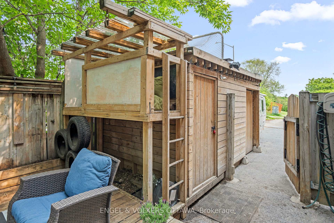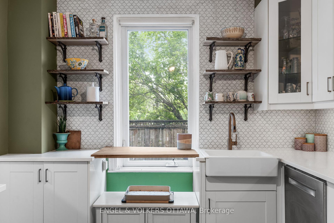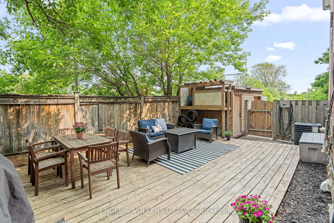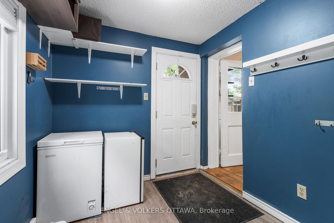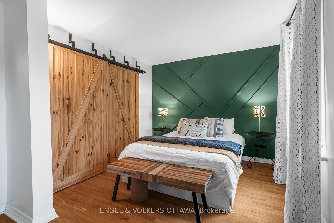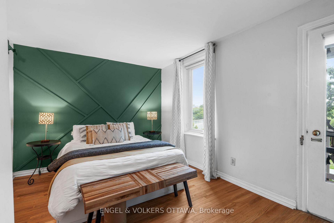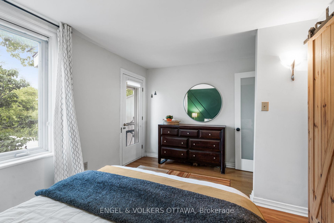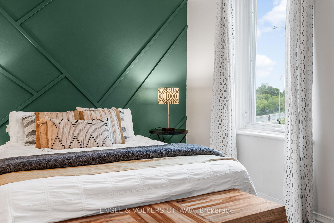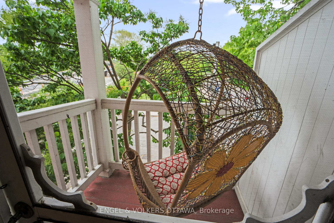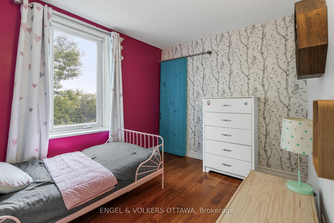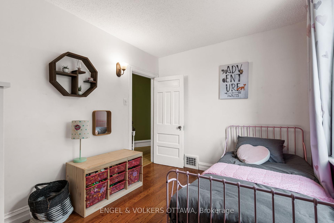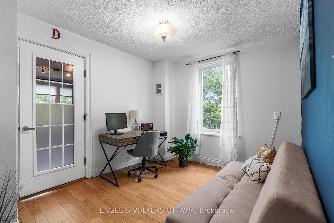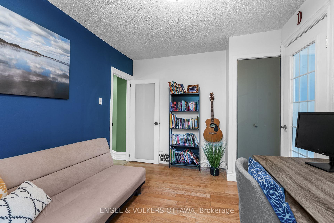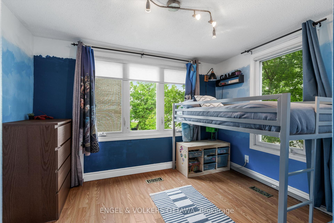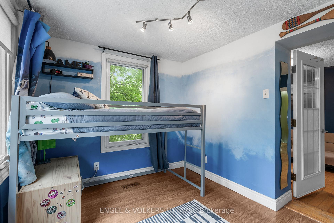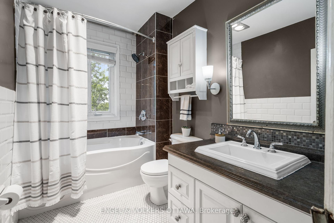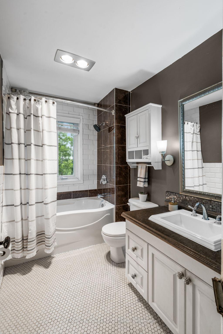$695,000
Available - For Sale
Listing ID: X12198144
2 Lower Charlotte Stre , Lower Town - Sandy Hill, K1N 8K1, Ottawa
| Welcome to 2 Lower Charlotte, a beautifully updated century home in the heart of Lowertown. Full of character and thoughtfully renovated for modern living, it features new hardwood floors on the main level, a renovated kitchen with great style and functionality, and a brand-new 3-piece bath. The open-concept living and dining rooms offer plenty of space to entertain, and a mud room off the kitchen adds everyday practicality. Upstairs, you'll find three generous bedrooms plus a den, ideal for a home office and a renovated 4-piece bath with classic finishes. The finished basement includes a large rec room, laundry area, and ample storage. The backyard is a rare find large, private, and perfect for summer use, with a deck, shed with built-in play space, and parking for three vehicles. Directly across from the Rideau River with a boat launch just steps away, and minutes to the ByWard Market, New Edinburgh, parks, bike paths, and great local shops and restaurants. A solid home in an unbeatable location. |
| Price | $695,000 |
| Taxes: | $6261.47 |
| Occupancy: | Owner |
| Address: | 2 Lower Charlotte Stre , Lower Town - Sandy Hill, K1N 8K1, Ottawa |
| Directions/Cross Streets: | Laframboise Place |
| Rooms: | 10 |
| Bedrooms: | 3 |
| Bedrooms +: | 0 |
| Family Room: | F |
| Basement: | Finished |
| Level/Floor | Room | Length(m) | Width(m) | Descriptions | |
| Room 1 | Main | Living Ro | 4.3 | 4.24 | Hardwood Floor |
| Room 2 | Main | Dining Ro | 3.14 | 4.25 | Hardwood Floor |
| Room 3 | Main | Kitchen | 3.34 | 3.5 | Hardwood Floor, Backsplash, Quartz Counter |
| Room 4 | Main | Mud Room | 2.9 | 3.78 | Hardwood Floor, B/I Shelves |
| Room 5 | Main | Bathroom | 1.58 | 2.53 | 3 Pc Bath, Tile Floor, Quartz Counter |
| Room 6 | Second | Primary B | 3.34 | 4.25 | Hardwood Floor, Balcony, Closet |
| Room 7 | Second | Bedroom | 3.42 | 2.46 | Hardwood Floor, Closet |
| Room 8 | Second | Den | 2.9 | 3.51 | Hardwood Floor, Closet |
| Room 9 | Second | Bedroom | 3.15 | 3.15 | Hardwood Floor |
| Room 10 | Second | Bathroom | 1.93 | 2.45 | 4 Pc Bath, Tile Floor, Quartz Counter |
| Room 11 | Lower | Recreatio | 6.92 | 4.25 | Vinyl Floor, Electric Fireplace, Pot Lights |
| Room 12 | Lower | Laundry | 4.52 | 3.51 |
| Washroom Type | No. of Pieces | Level |
| Washroom Type 1 | 3 | Main |
| Washroom Type 2 | 4 | Second |
| Washroom Type 3 | 0 | |
| Washroom Type 4 | 0 | |
| Washroom Type 5 | 0 |
| Total Area: | 0.00 |
| Approximatly Age: | 100+ |
| Property Type: | Att/Row/Townhouse |
| Style: | 2-Storey |
| Exterior: | Brick, Vinyl Siding |
| Garage Type: | None |
| (Parking/)Drive: | Private |
| Drive Parking Spaces: | 3 |
| Park #1 | |
| Parking Type: | Private |
| Park #2 | |
| Parking Type: | Private |
| Pool: | None |
| Other Structures: | Shed, Fence - |
| Approximatly Age: | 100+ |
| Approximatly Square Footage: | 1100-1500 |
| Property Features: | Fenced Yard |
| CAC Included: | N |
| Water Included: | N |
| Cabel TV Included: | N |
| Common Elements Included: | N |
| Heat Included: | N |
| Parking Included: | N |
| Condo Tax Included: | N |
| Building Insurance Included: | N |
| Fireplace/Stove: | Y |
| Heat Type: | Forced Air |
| Central Air Conditioning: | Central Air |
| Central Vac: | N |
| Laundry Level: | Syste |
| Ensuite Laundry: | F |
| Sewers: | Sewer |
$
%
Years
This calculator is for demonstration purposes only. Always consult a professional
financial advisor before making personal financial decisions.
| Although the information displayed is believed to be accurate, no warranties or representations are made of any kind. |
| ENGEL & VOLKERS OTTAWA |
|
|

Sean Kim
Broker
Dir:
416-998-1113
Bus:
905-270-2000
Fax:
905-270-0047
| Book Showing | Email a Friend |
Jump To:
At a Glance:
| Type: | Freehold - Att/Row/Townhouse |
| Area: | Ottawa |
| Municipality: | Lower Town - Sandy Hill |
| Neighbourhood: | 4002 - Lower Town |
| Style: | 2-Storey |
| Approximate Age: | 100+ |
| Tax: | $6,261.47 |
| Beds: | 3 |
| Baths: | 2 |
| Fireplace: | Y |
| Pool: | None |
Locatin Map:
Payment Calculator:

