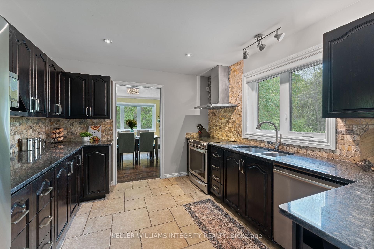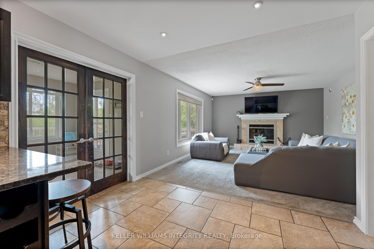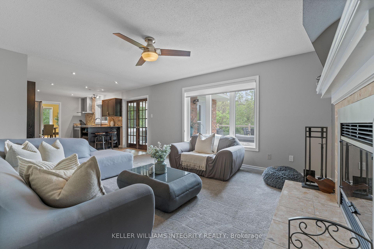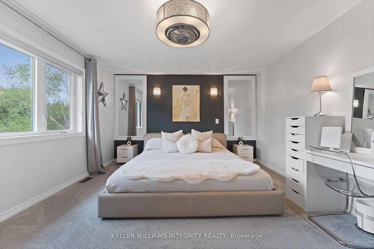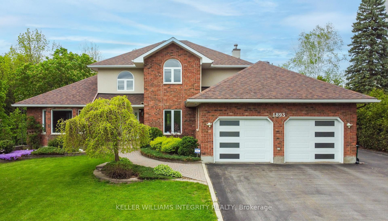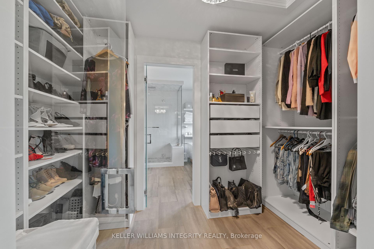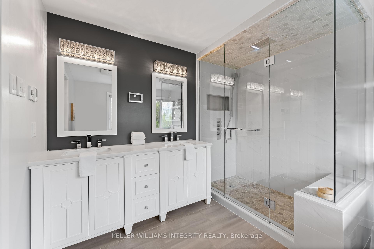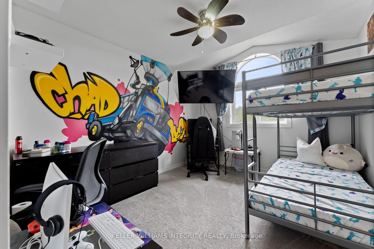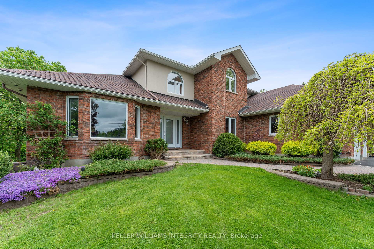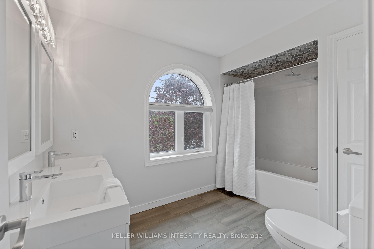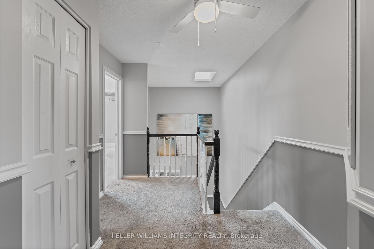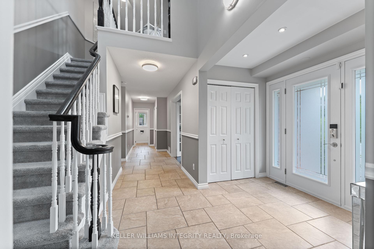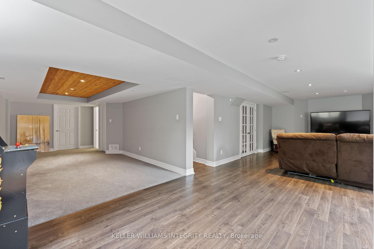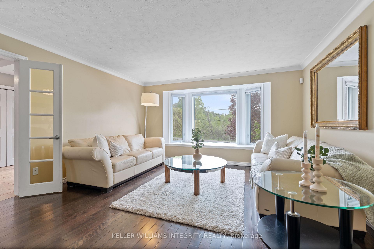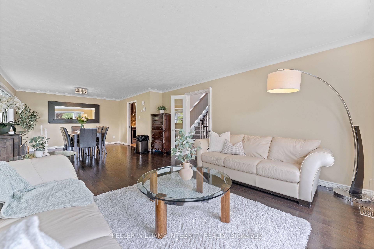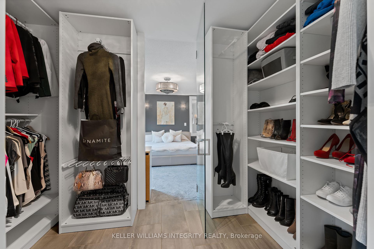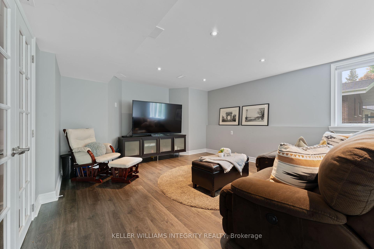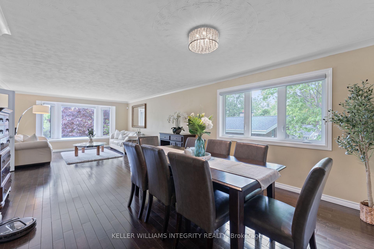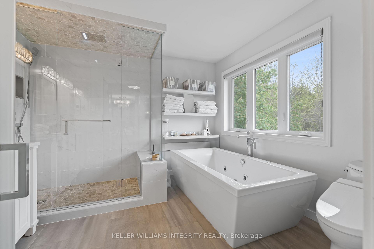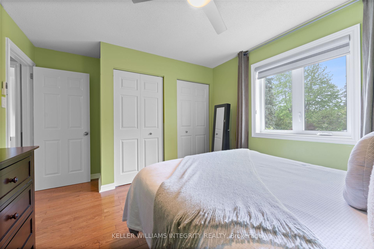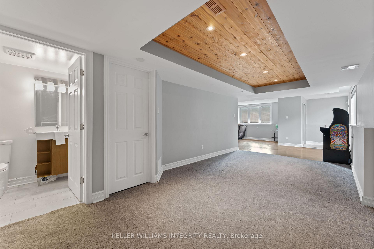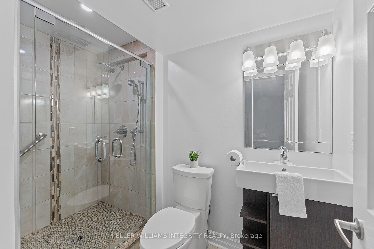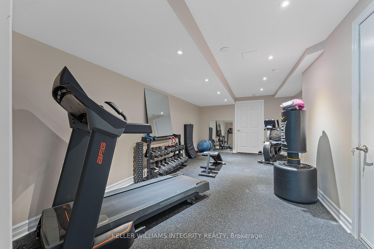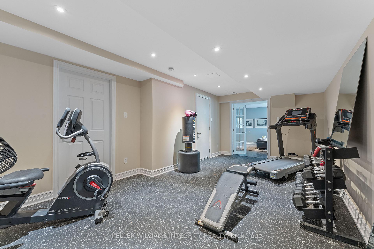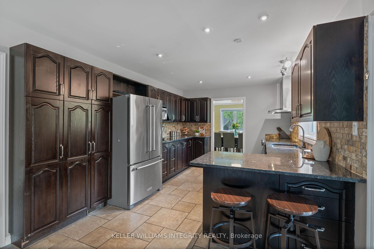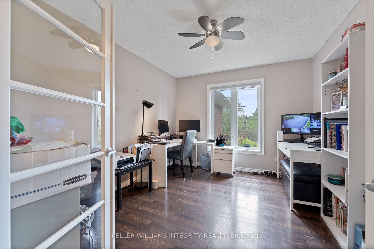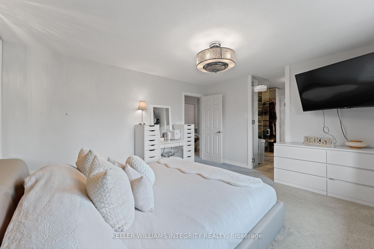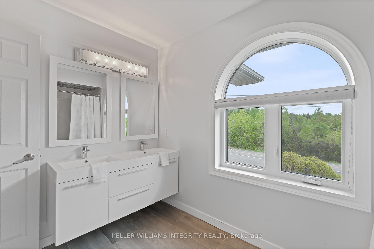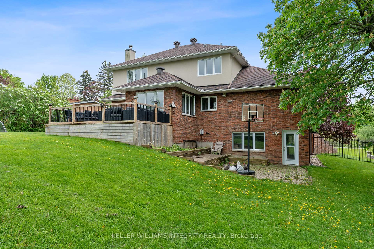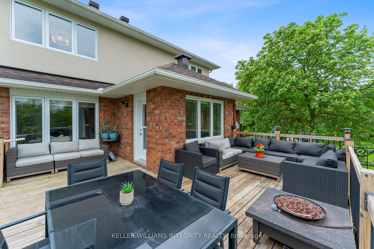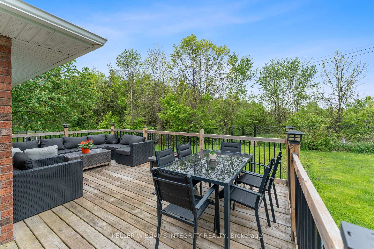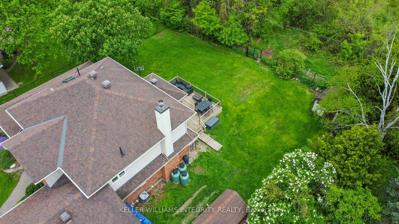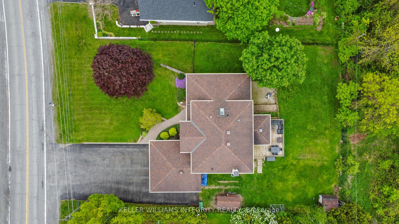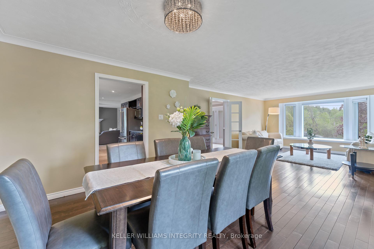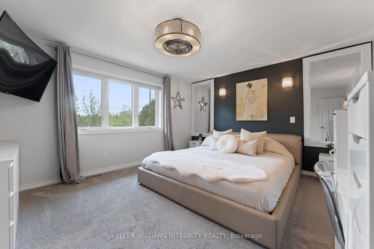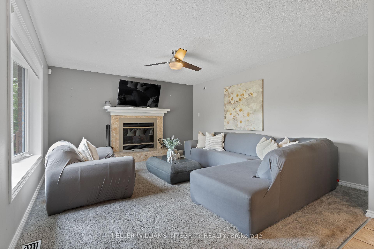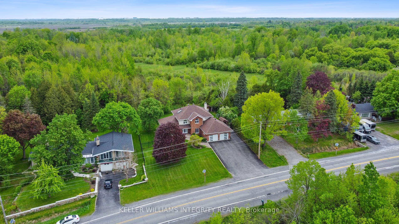$999,900
Available - For Sale
Listing ID: X12167538
1893 Rideau Road , Blossom Park - Airport and Area, K1X 1E1, Ottawa
| Welcome to this beautifully appointed home offering the perfect blend of comfort, style, and functionality all in a prime location close to Manotick and Riverside South. Step into timeless elegance with this beautifully crafted home offering thoughtful design and upscale features throughout. The main floor boasts a convenient laundry room, perfect for everyday ease, along with a dedicated home office ideal for remote work or study. Entertain in style in the formal dining room, perfect for hosting family gatherings or intimate dinner parties. The home also features two separate sitting rooms, offering plenty of space for both relaxed living and formal entertaining. Kitchen features sleek granite countertops, ample cabinetry, and quality finishes throughout and is anchored perfectly to a sitting and sunroom with wood fireplace! Stunning primary suite, complete with a spacious dual sided walk-in closet and a luxurious ensuite featuring a stand-alone soaker tub, perfect for unwinding at the end of the day. Downstairs, the fully finished walk-out provides additional living space ideal for a home theatre, playroom, or guest suite. Elegant layout and well-appointed spaces, this home is perfect for those who appreciate comfort, functionality, and classic charm! Outside you'll find a fully fenced yard, offering privacy and space for children or pets. Double wide driveway providing plenty of parking, and the spacious HEATED double garage ensures comfort and convenience, even in winter! |
| Price | $999,900 |
| Taxes: | $6495.00 |
| Assessment Year: | 2024 |
| Occupancy: | Owner |
| Address: | 1893 Rideau Road , Blossom Park - Airport and Area, K1X 1E1, Ottawa |
| Directions/Cross Streets: | Rideau RD & Bowesville RD |
| Rooms: | 14 |
| Rooms +: | 7 |
| Bedrooms: | 3 |
| Bedrooms +: | 1 |
| Family Room: | T |
| Basement: | Full, Finished |
| Level/Floor | Room | Length(m) | Width(m) | Descriptions | |
| Room 1 | Main | Foyer | 3.2 | 4.01 | |
| Room 2 | Main | Dining Ro | 4.87 | 4.3 | |
| Room 3 | Main | Living Ro | 4.02 | 4.3 | |
| Room 4 | Main | Kitchen | 5.6 | 3.2 | |
| Room 5 | Main | Office | 3.73 | 3.09 | |
| Room 6 | Main | Laundry | 2.4 | 2.6 | |
| Room 7 | Main | Family Ro | 4.59 | 4.26 | |
| Room 8 | Main | Solarium | 3.17 | 3.06 | |
| Room 9 | Main | Bathroom | 1.56 | 1.52 | |
| Room 10 | Second | Primary B | 6.77 | 3.91 | |
| Room 11 | Second | Bathroom | 2.4 | 1.98 | 5 Pc Ensuite |
| Room 12 | Second | Bedroom 2 | 3.65 | 3.03 | |
| Room 13 | Second | Bedroom 3 | 3.95 | 3.27 | |
| Room 14 | Second | Bathroom | 2.48 | 2.05 | |
| Room 15 | Lower | Family Ro | 6.09 | 4.41 |
| Washroom Type | No. of Pieces | Level |
| Washroom Type 1 | 2 | Main |
| Washroom Type 2 | 5 | Second |
| Washroom Type 3 | 5 | Second |
| Washroom Type 4 | 3 | Lower |
| Washroom Type 5 | 0 |
| Total Area: | 0.00 |
| Property Type: | Detached |
| Style: | 2-Storey |
| Exterior: | Brick, Stucco (Plaster) |
| Garage Type: | Attached |
| (Parking/)Drive: | Lane, Priv |
| Drive Parking Spaces: | 10 |
| Park #1 | |
| Parking Type: | Lane, Priv |
| Park #2 | |
| Parking Type: | Lane |
| Park #3 | |
| Parking Type: | Private Do |
| Pool: | None |
| Approximatly Square Footage: | 2500-3000 |
| Property Features: | Golf, School |
| CAC Included: | N |
| Water Included: | N |
| Cabel TV Included: | N |
| Common Elements Included: | N |
| Heat Included: | N |
| Parking Included: | N |
| Condo Tax Included: | N |
| Building Insurance Included: | N |
| Fireplace/Stove: | Y |
| Heat Type: | Forced Air |
| Central Air Conditioning: | Central Air |
| Central Vac: | N |
| Laundry Level: | Syste |
| Ensuite Laundry: | F |
| Sewers: | Septic |
| Utilities-Cable: | A |
| Utilities-Hydro: | A |
$
%
Years
This calculator is for demonstration purposes only. Always consult a professional
financial advisor before making personal financial decisions.
| Although the information displayed is believed to be accurate, no warranties or representations are made of any kind. |
| ROYAL LEPAGE INTEGRITY REALTY |
|
|

Sean Kim
Broker
Dir:
416-998-1113
Bus:
905-270-2000
Fax:
905-270-0047
| Virtual Tour | Book Showing | Email a Friend |
Jump To:
At a Glance:
| Type: | Freehold - Detached |
| Area: | Ottawa |
| Municipality: | Blossom Park - Airport and Area |
| Neighbourhood: | 2603 - Riverside South |
| Style: | 2-Storey |
| Tax: | $6,495 |
| Beds: | 3+1 |
| Baths: | 4 |
| Fireplace: | Y |
| Pool: | None |
Locatin Map:
Payment Calculator:

