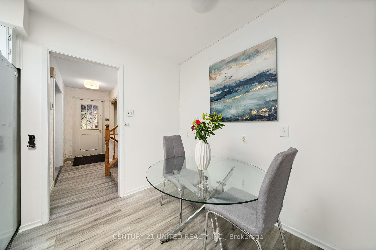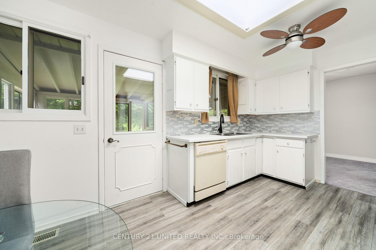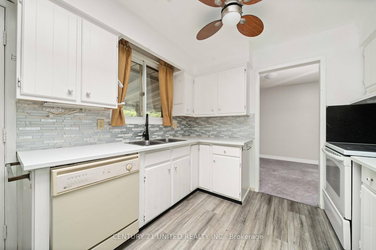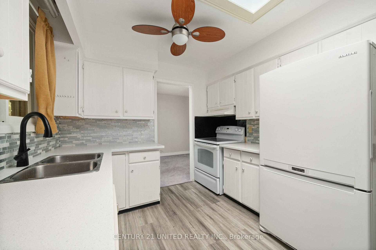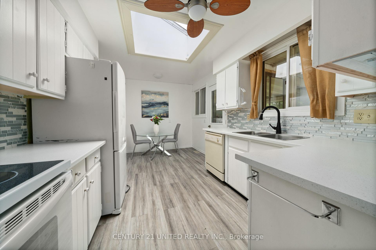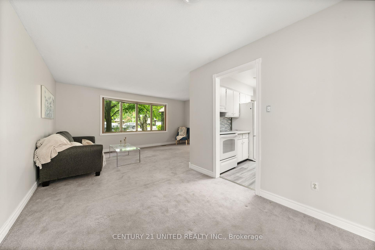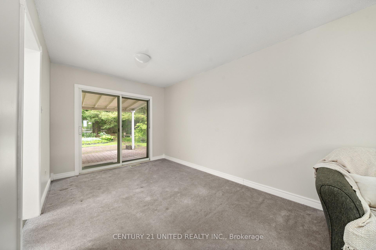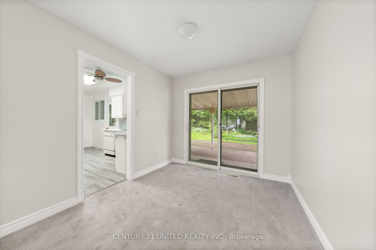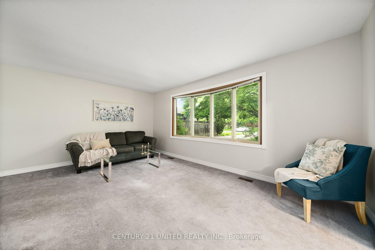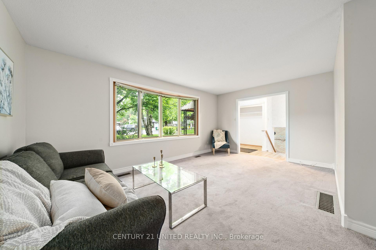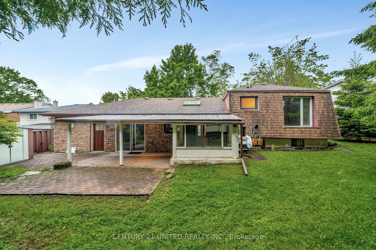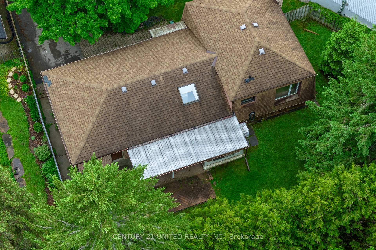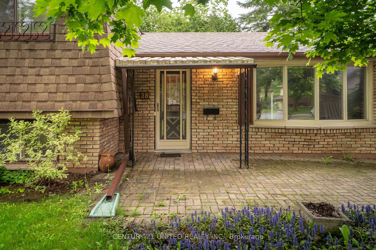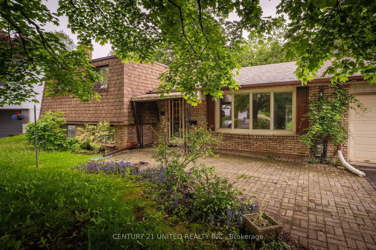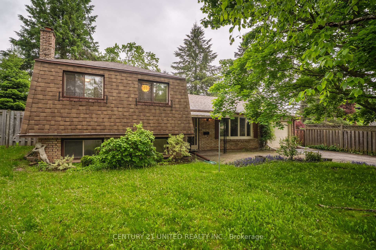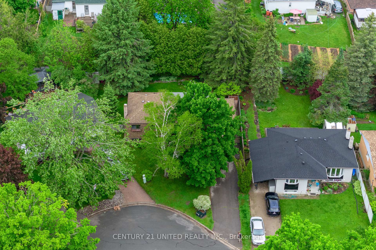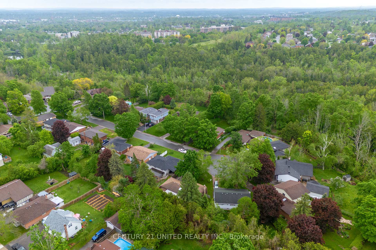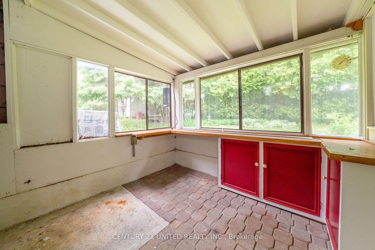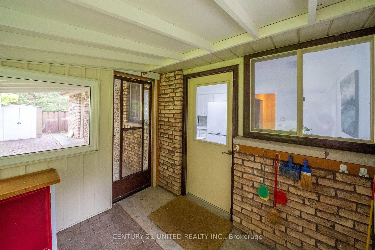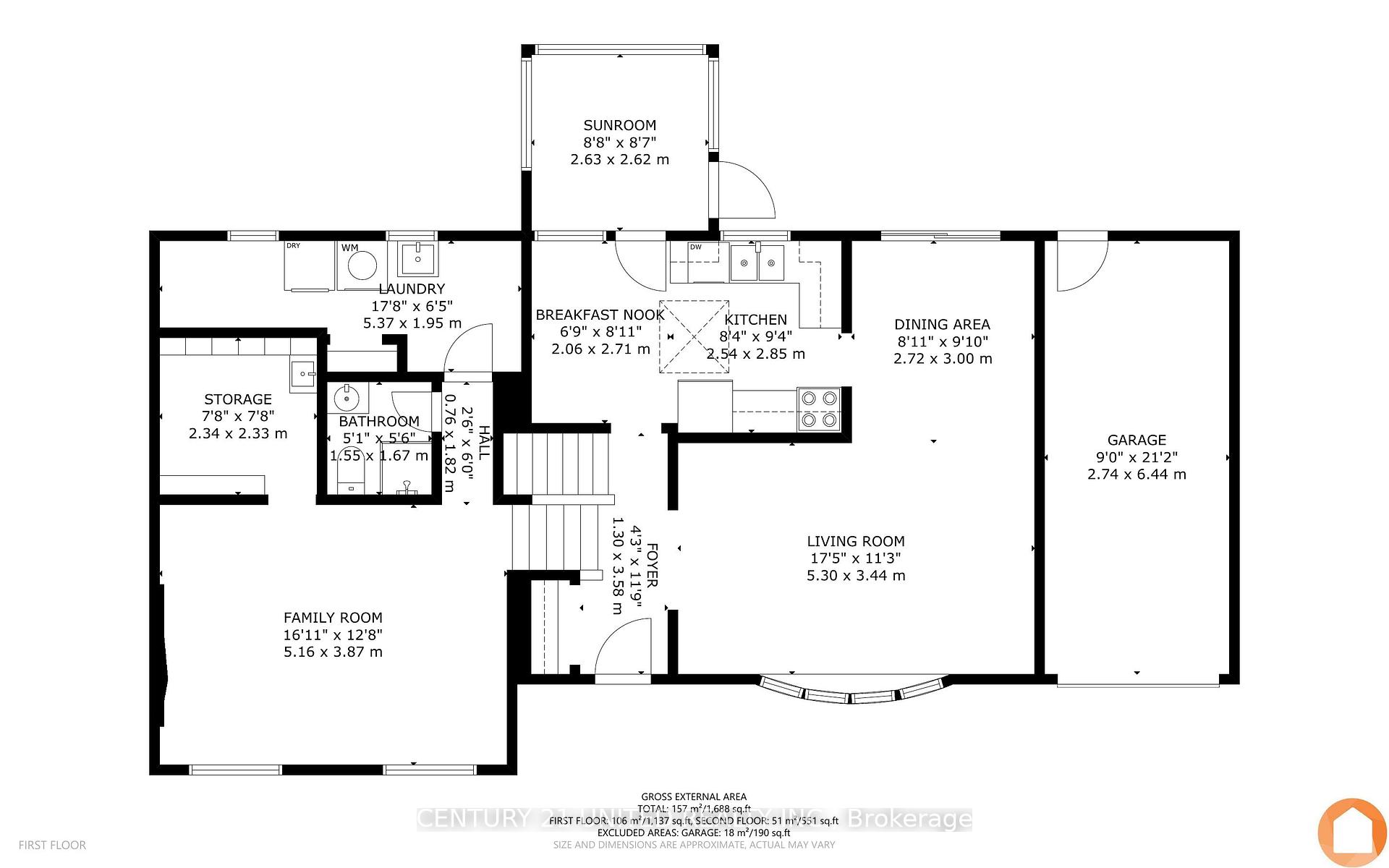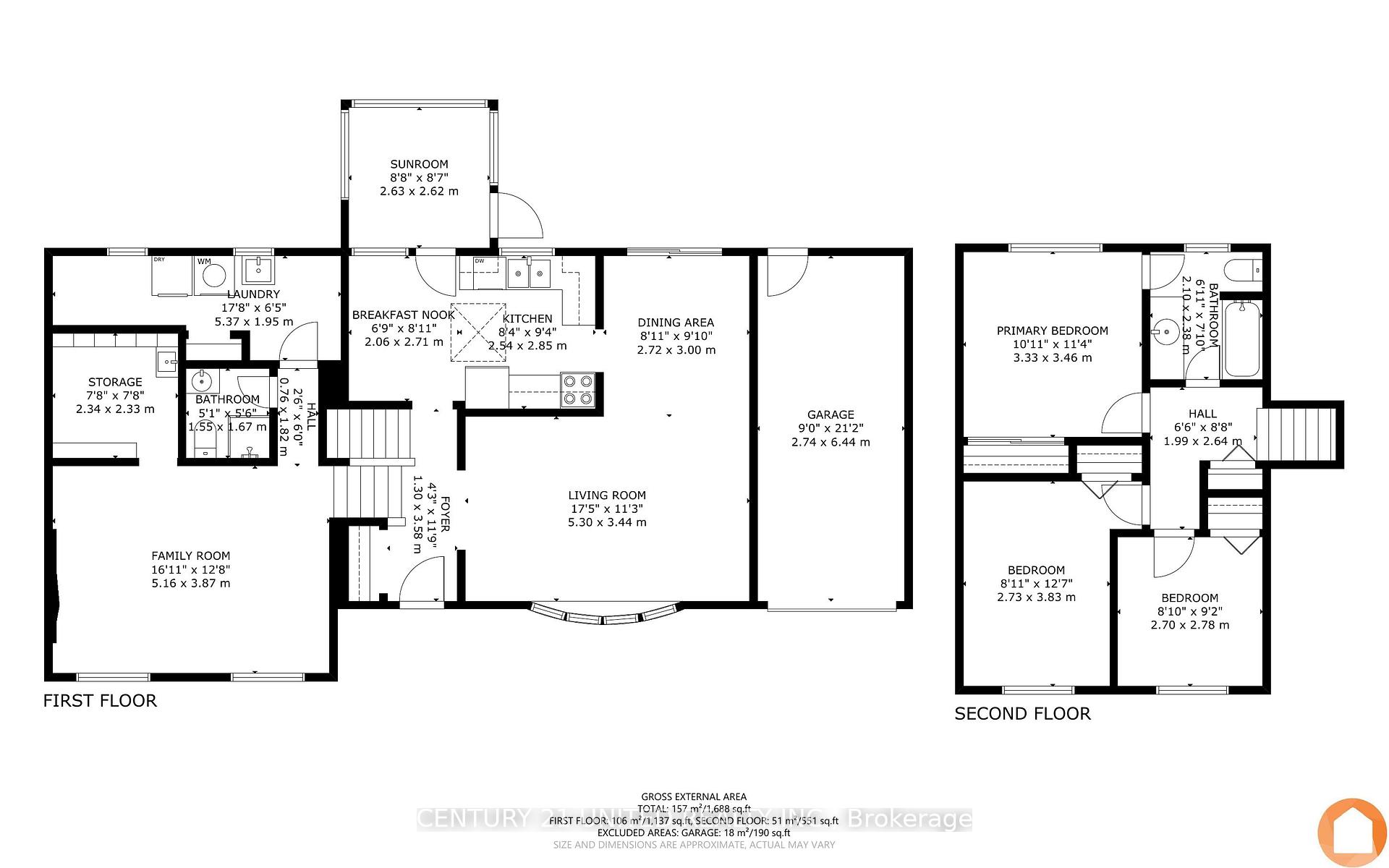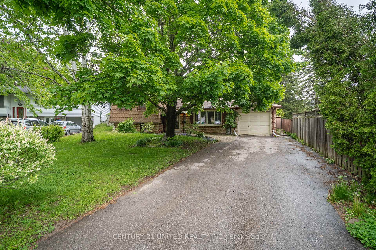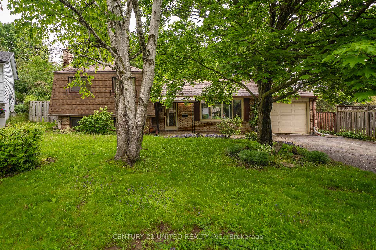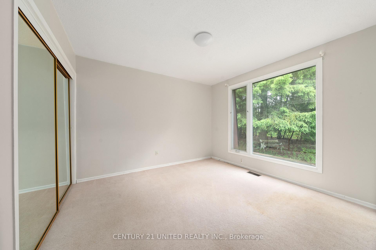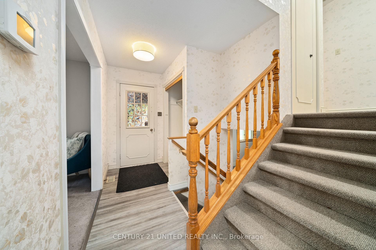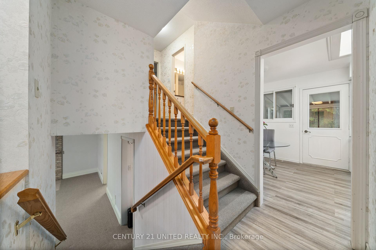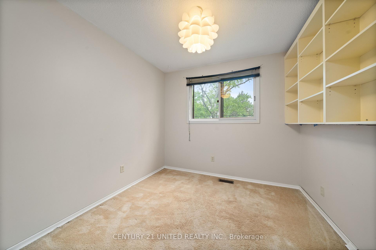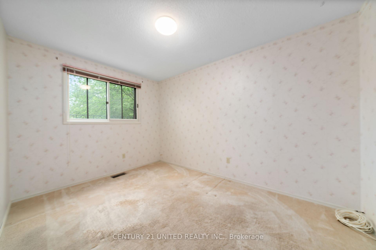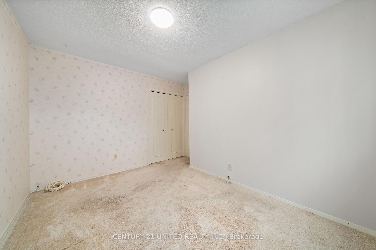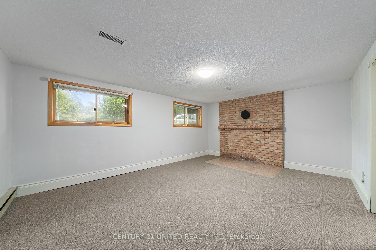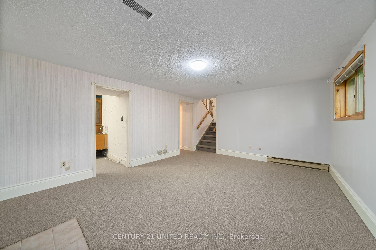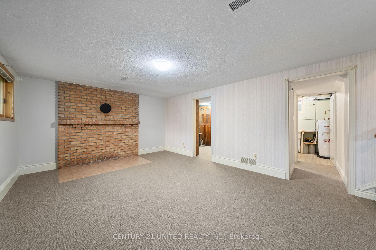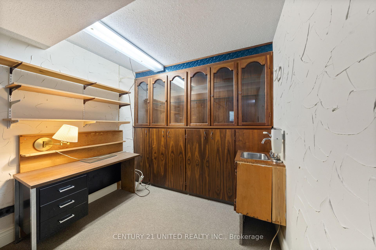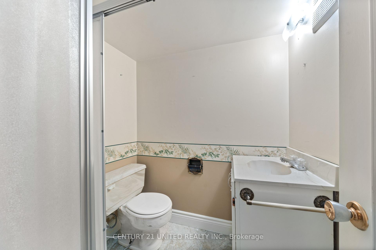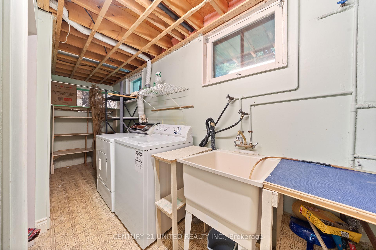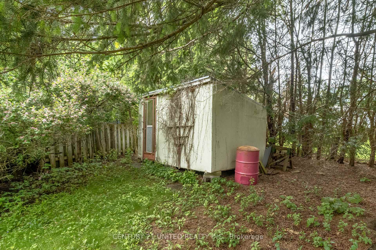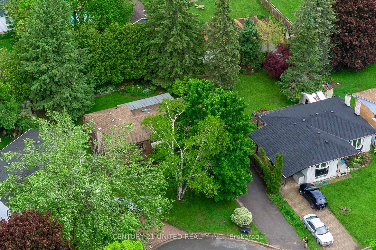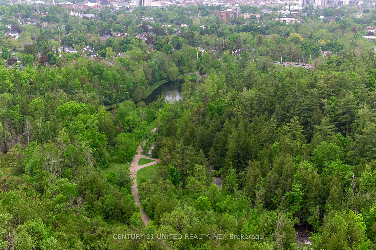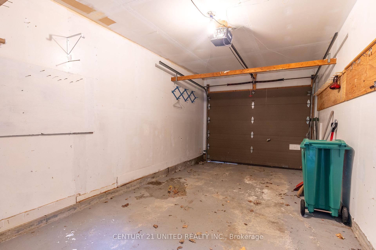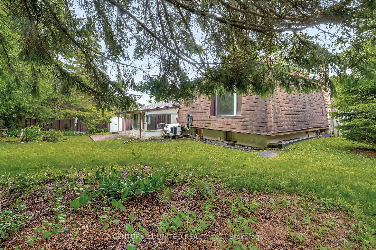$599,000
Available - For Sale
Listing ID: X12198850
38 Parkview Driv , Peterborough North, K9H 5M6, Peterborough
| Welcome to your next chapter in one of Peterborough's most desirable neighbourhoods. Located on a quiet cul-de-sac, this beautifully maintained 3-bedroom, 2-bathroom home offers peace of mind, and incredible potential. The updated kitchen features stylish new countertops and backsplash, while the refreshed main bathroom adds a contemporary touch. A bright and inviting sunroom overlooks the fully fenced backyard perfect for unwinding or entertaining in total privacy. With an attached garage, the option for an in-law suite, and a location just minutes from Jackson Park, top-rated schools, and hospital access, this home is a rare opportunity in a location buyers wait for. A must-see for buyers looking to settle into a peaceful, well-established community without compromising on access to amenities, functionality, or future potential. |
| Price | $599,000 |
| Taxes: | $4361.87 |
| Assessment Year: | 2024 |
| Occupancy: | Vacant |
| Address: | 38 Parkview Driv , Peterborough North, K9H 5M6, Peterborough |
| Acreage: | < .50 |
| Directions/Cross Streets: | Fairburn & Parkview |
| Rooms: | 9 |
| Bedrooms: | 3 |
| Bedrooms +: | 0 |
| Family Room: | T |
| Basement: | Finished, Full |
| Level/Floor | Room | Length(m) | Width(m) | Descriptions | |
| Room 1 | Ground | Family Ro | 5.16 | 3.87 | |
| Room 2 | Ground | Kitchen | 2.54 | 2.85 | |
| Room 3 | Ground | Dining Ro | 2.72 | 3 | |
| Room 4 | Ground | Living Ro | 5.3 | 3.44 | |
| Room 5 | Ground | Laundry | 5.37 | 1.95 | |
| Room 6 | Ground | Bathroom | 1.55 | 1.67 | |
| Room 7 | Ground | Breakfast | 2.06 | 2.71 | |
| Room 8 | Ground | Sunroom | 2.63 | 2.62 | |
| Room 9 | Second | Primary B | 3.33 | 3.46 | |
| Room 10 | Second | Bedroom | 2.73 | 3.83 | |
| Room 11 | Second | Bedroom | 2.7 | 2.78 | |
| Room 12 | Second | Bathroom | 2.1 | 2.38 |
| Washroom Type | No. of Pieces | Level |
| Washroom Type 1 | 4 | Second |
| Washroom Type 2 | 3 | Basement |
| Washroom Type 3 | 0 | |
| Washroom Type 4 | 0 | |
| Washroom Type 5 | 0 |
| Total Area: | 0.00 |
| Approximatly Age: | 16-30 |
| Property Type: | Detached |
| Style: | 1 1/2 Storey |
| Exterior: | Brick |
| Garage Type: | Attached |
| (Parking/)Drive: | Private |
| Drive Parking Spaces: | 3 |
| Park #1 | |
| Parking Type: | Private |
| Park #2 | |
| Parking Type: | Private |
| Pool: | None |
| Other Structures: | Garden Shed |
| Approximatly Age: | 16-30 |
| Approximatly Square Footage: | 700-1100 |
| Property Features: | Cul de Sac/D, Fenced Yard |
| CAC Included: | N |
| Water Included: | N |
| Cabel TV Included: | N |
| Common Elements Included: | N |
| Heat Included: | N |
| Parking Included: | N |
| Condo Tax Included: | N |
| Building Insurance Included: | N |
| Fireplace/Stove: | N |
| Heat Type: | Forced Air |
| Central Air Conditioning: | Central Air |
| Central Vac: | N |
| Laundry Level: | Syste |
| Ensuite Laundry: | F |
| Elevator Lift: | False |
| Sewers: | Sewer |
| Utilities-Cable: | A |
| Utilities-Hydro: | Y |
$
%
Years
This calculator is for demonstration purposes only. Always consult a professional
financial advisor before making personal financial decisions.
| Although the information displayed is believed to be accurate, no warranties or representations are made of any kind. |
| CENTURY 21 UNITED REALTY INC. |
|
|

Sean Kim
Broker
Dir:
416-998-1113
Bus:
905-270-2000
Fax:
905-270-0047
| Book Showing | Email a Friend |
Jump To:
At a Glance:
| Type: | Freehold - Detached |
| Area: | Peterborough |
| Municipality: | Peterborough North |
| Neighbourhood: | 1 South |
| Style: | 1 1/2 Storey |
| Approximate Age: | 16-30 |
| Tax: | $4,361.87 |
| Beds: | 3 |
| Baths: | 2 |
| Fireplace: | N |
| Pool: | None |
Locatin Map:
Payment Calculator:

