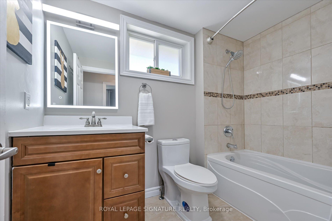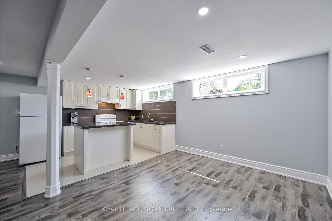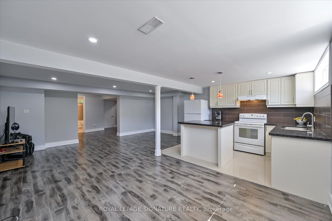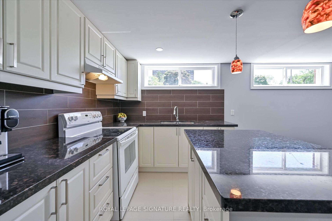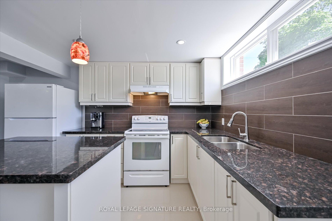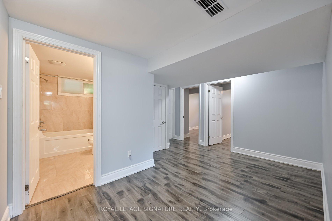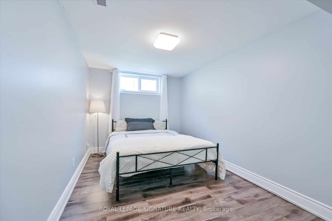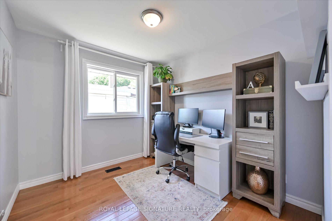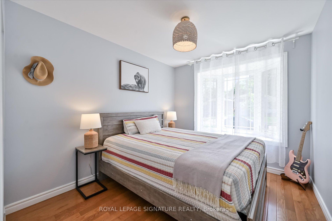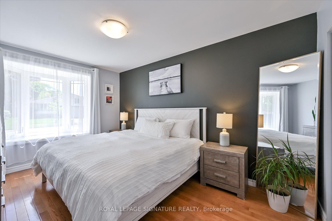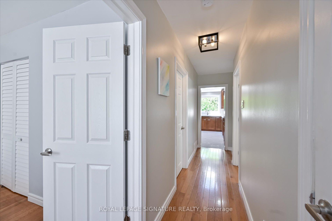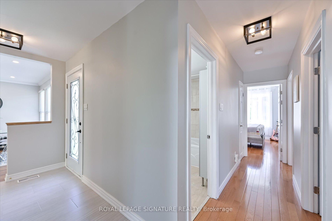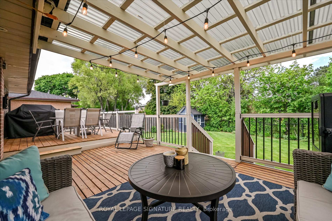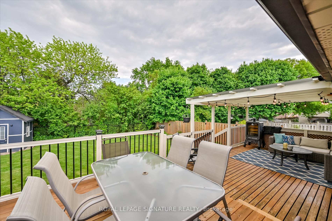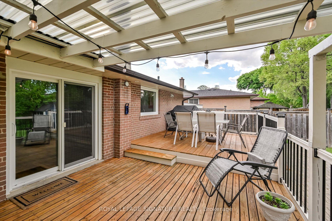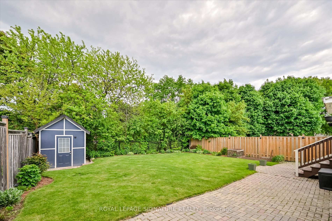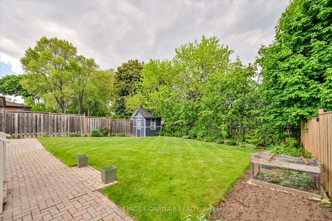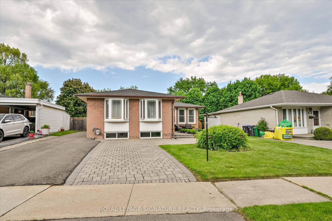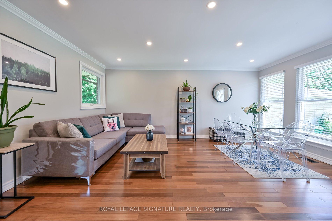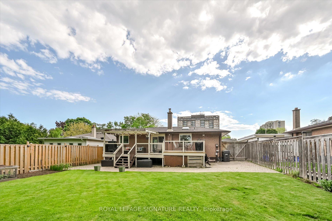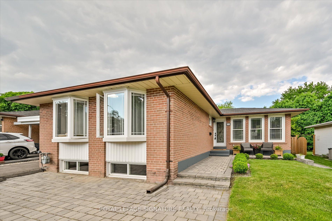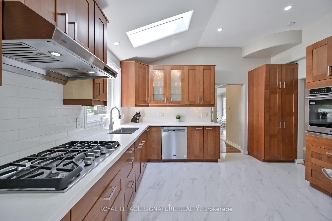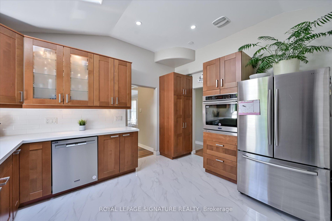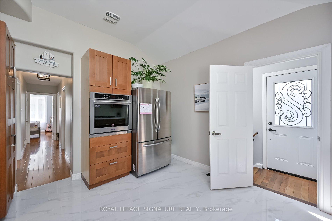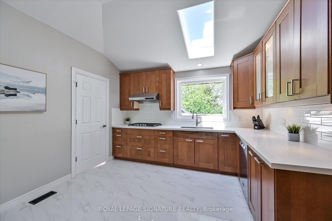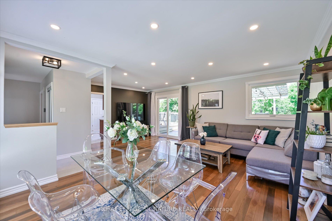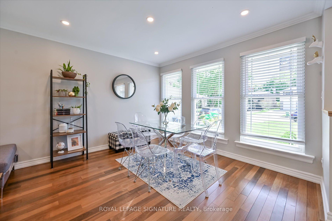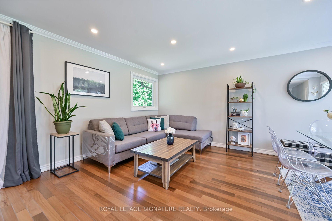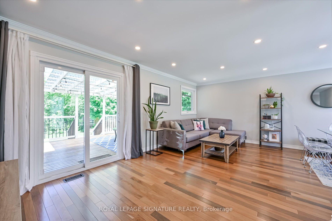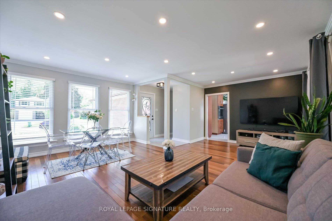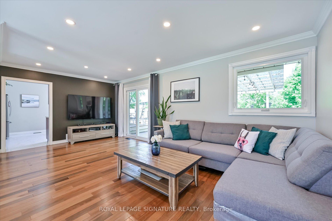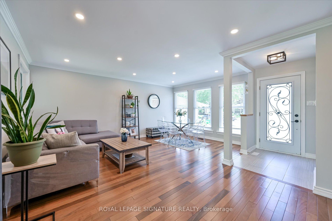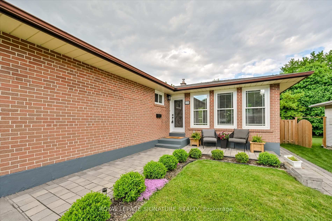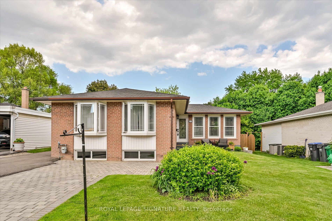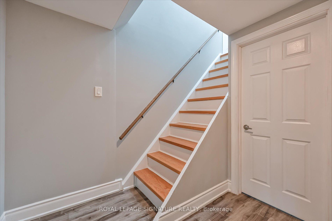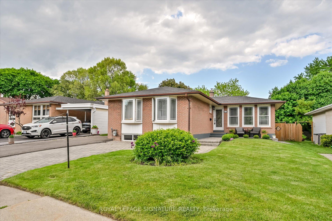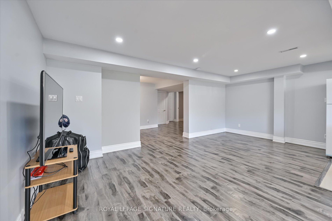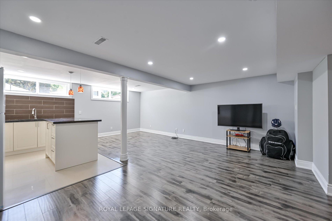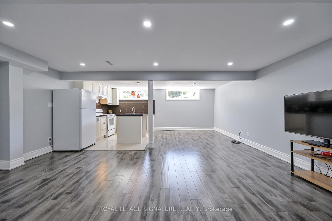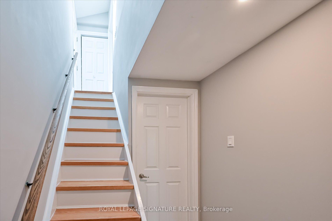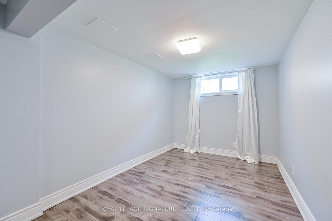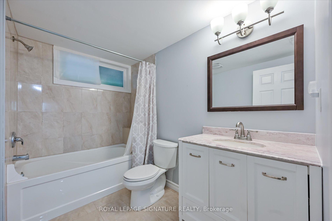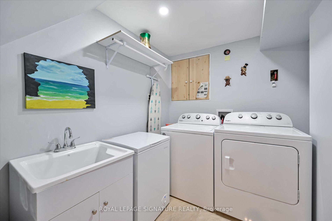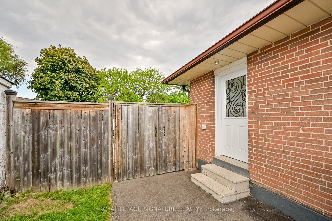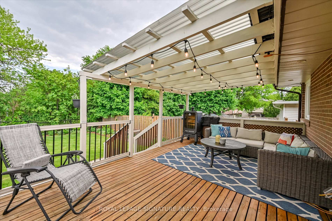$1,199,000
Available - For Sale
Listing ID: W12179699
1411 Lewisham Driv , Mississauga, L5J 3R2, Peel
| Your dream home in the heart of Clarkson! This beautifully updated 3-bedroom bungalow sits on a rare premium lot backing onto open space, offering both privacy and tranquillity. Only a few minutes from Lake Ontario, Clarkson GO Station and the QEW. Modern layout with thoughtful renovations throughout. Newer Hardwood Floors throughout on the main level. Open-concept living and dining rooms with Pot lights, and walk-out access to a large deck. Gourmet kitchen with built-in Gas Range & Oven, Quartz counter and Ceramic Backsplash. This home offers three good-sized bedrooms on the main floor, along with a renovated 4 piece bath. The extra-large basement features a separate entrance, two spacious bedrooms, and a full modern kitchen, making it an ideal space for an in-law suite or a rental income opportunity. Enjoy summer evenings on your spacious deck overlooking the private backyard, with ample space for entertaining. Additional highlights include 4-car parking, newer basement laminate flooring (2021), and a shed with a recently replaced roof (2021), newer windows (2013), and roof (2013). Don't miss your chance to own a move-in-ready home in one of Mississauga's most sought-after neighbourhoods. |
| Price | $1,199,000 |
| Taxes: | $6720.12 |
| Occupancy: | Owner |
| Address: | 1411 Lewisham Driv , Mississauga, L5J 3R2, Peel |
| Directions/Cross Streets: | Truscott / Southdown |
| Rooms: | 6 |
| Rooms +: | 5 |
| Bedrooms: | 3 |
| Bedrooms +: | 2 |
| Family Room: | F |
| Basement: | Finished |
| Level/Floor | Room | Length(m) | Width(m) | Descriptions | |
| Room 1 | Main | Living Ro | 5.99 | 3.04 | Hardwood Floor, W/O To Deck, Crown Moulding |
| Room 2 | Main | Dining Ro | 3.58 | 1.98 | Hardwood Floor, Crown Moulding, Combined w/Living |
| Room 3 | Main | Kitchen | 3.96 | 3.35 | Stainless Steel Appl, B/I Appliances, Modern Kitchen |
| Room 4 | Main | Primary B | 4.26 | 3.35 | Hardwood Floor, Bay Window, Closet |
| Room 5 | Main | Bedroom 2 | 2.74 | 2.53 | Hardwood Floor, Window, Closet |
| Room 6 | Main | Bedroom 3 | 3.04 | 3.04 | Hardwood Floor, Window, Closet |
| Room 7 | Main | Bathroom | 4 Pc Bath, Renovated | ||
| Room 8 | Lower | Recreatio | 6.37 | 3.38 | Laminate, Window, Open Concept |
| Room 9 | Lower | Dining Ro | 2.84 | 2.28 | Laminate, Open Concept |
| Room 10 | Lower | Kitchen | 3.58 | 2.49 | Quartz Counter, Modern Kitchen |
| Room 11 | Lower | Bedroom 4 | 3.65 | 2.49 | Laminate, Window, Closet |
| Room 12 | Lower | Bedroom 5 | 3.65 | 2.44 | Laminate, Window, Closet |
| Room 13 | Lower | Bathroom | 4 Pc Bath | ||
| Room 14 | Lower | Laundry | Separate Room |
| Washroom Type | No. of Pieces | Level |
| Washroom Type 1 | 4 | Main |
| Washroom Type 2 | 4 | Basement |
| Washroom Type 3 | 0 | |
| Washroom Type 4 | 0 | |
| Washroom Type 5 | 0 |
| Total Area: | 0.00 |
| Property Type: | Detached |
| Style: | Bungalow |
| Exterior: | Brick |
| Garage Type: | None |
| (Parking/)Drive: | Private |
| Drive Parking Spaces: | 4 |
| Park #1 | |
| Parking Type: | Private |
| Park #2 | |
| Parking Type: | Private |
| Pool: | None |
| Approximatly Square Footage: | 1100-1500 |
| CAC Included: | N |
| Water Included: | N |
| Cabel TV Included: | N |
| Common Elements Included: | N |
| Heat Included: | N |
| Parking Included: | N |
| Condo Tax Included: | N |
| Building Insurance Included: | N |
| Fireplace/Stove: | N |
| Heat Type: | Forced Air |
| Central Air Conditioning: | Central Air |
| Central Vac: | N |
| Laundry Level: | Syste |
| Ensuite Laundry: | F |
| Sewers: | Sewer |
$
%
Years
This calculator is for demonstration purposes only. Always consult a professional
financial advisor before making personal financial decisions.
| Although the information displayed is believed to be accurate, no warranties or representations are made of any kind. |
| ROYAL LEPAGE SIGNATURE REALTY |
|
|

Sean Kim
Broker
Dir:
416-998-1113
Bus:
905-270-2000
Fax:
905-270-0047
| Virtual Tour | Book Showing | Email a Friend |
Jump To:
At a Glance:
| Type: | Freehold - Detached |
| Area: | Peel |
| Municipality: | Mississauga |
| Neighbourhood: | Clarkson |
| Style: | Bungalow |
| Tax: | $6,720.12 |
| Beds: | 3+2 |
| Baths: | 2 |
| Fireplace: | N |
| Pool: | None |
Locatin Map:
Payment Calculator:

