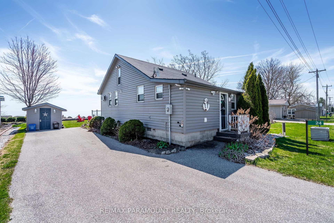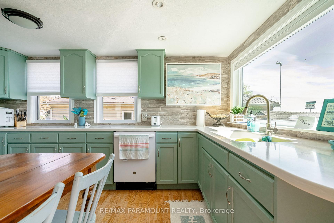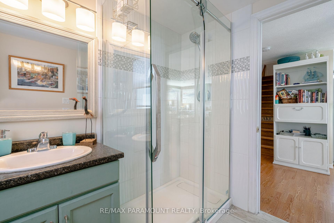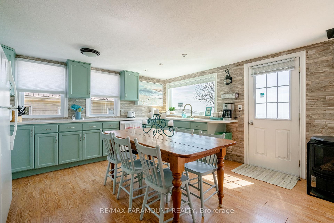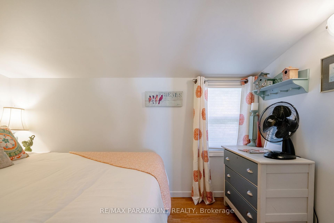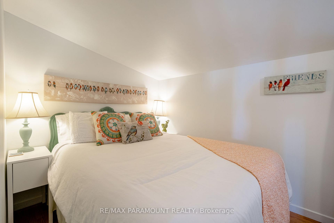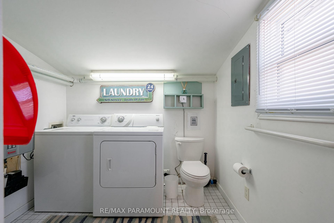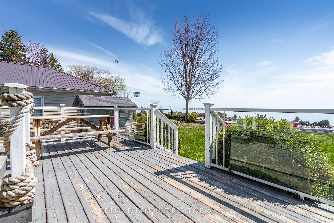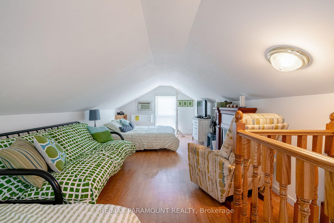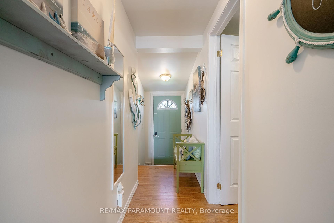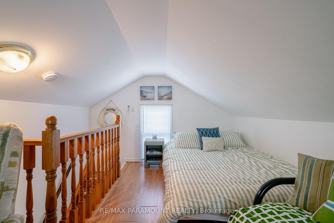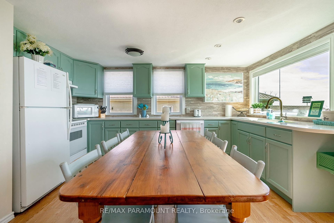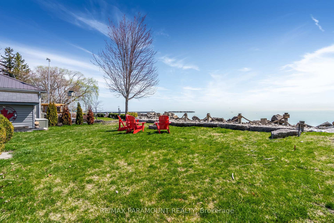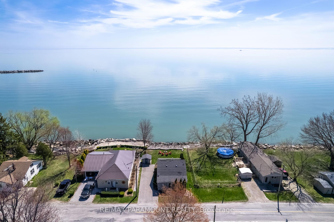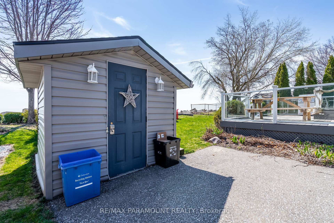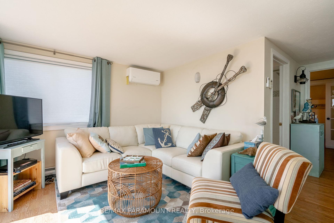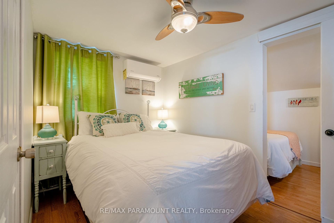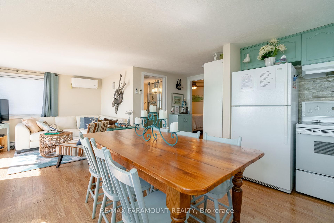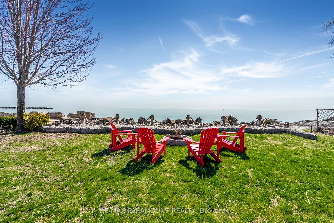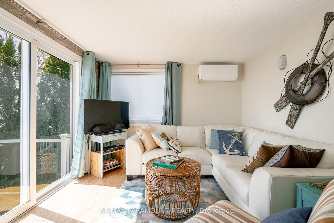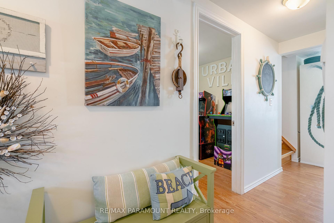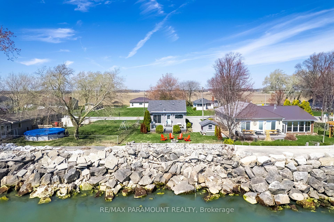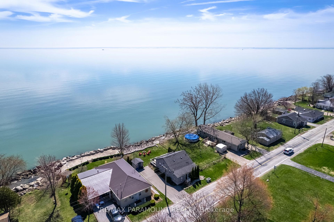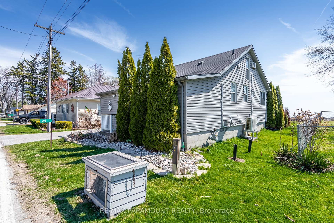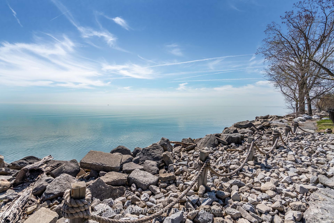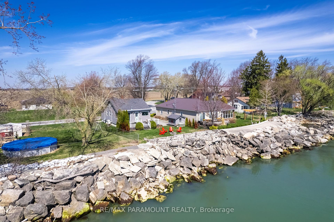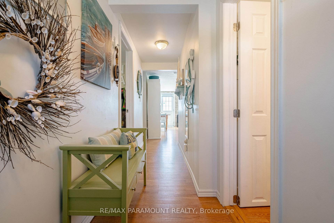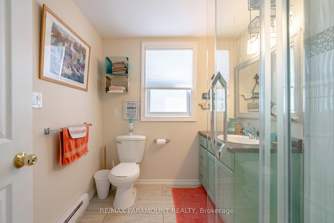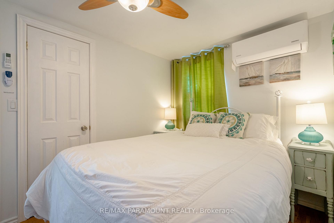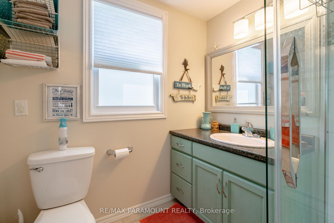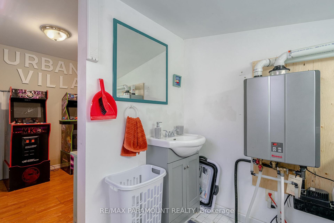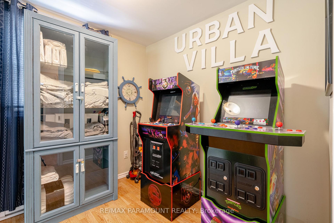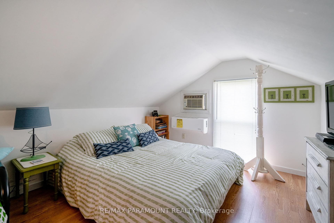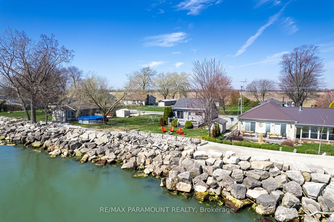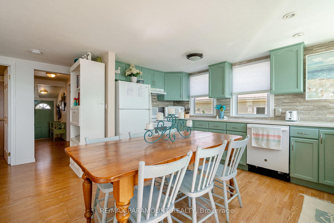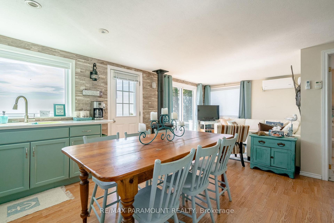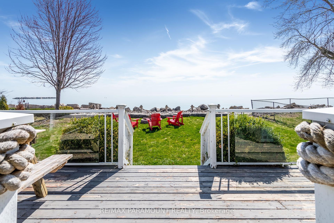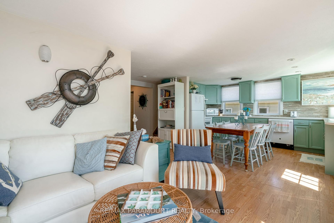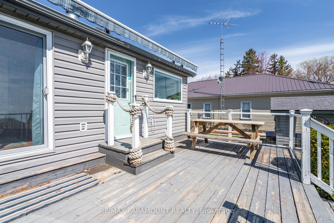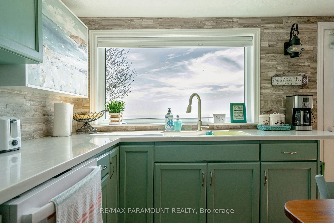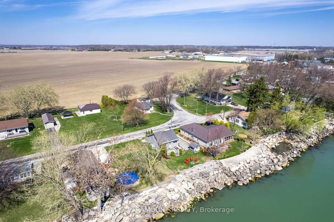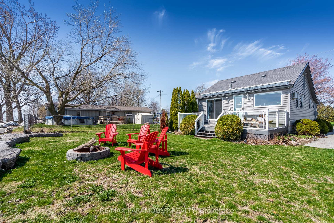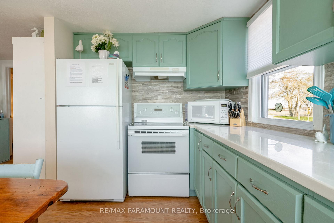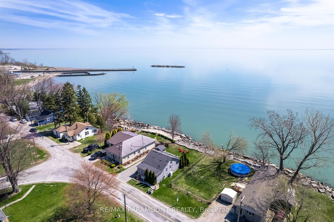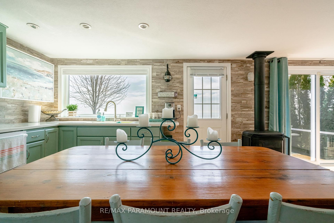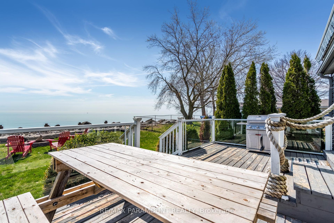$474,900
Available - For Sale
Listing ID: X12141803
24 Pulley Road , Leamington, N0P 2P0, Essex
| Beautifully furnished waterfront cottage on the shores of Lake Erie, offering the perfect blend of comfort, style, and functionality. This 3-bedroom plus loft home is ideal as a year-round family retreat or a turnkey short- or long-term rental. The spacious family room and kitchen are filled with natural light and offer stunning, uninterrupted views of Lake Erie--making it the perfect place to enjoy peaceful sunsets and lakefront living. Over $30,000 has been invested in recent upgrades, including a brand-new bathroom, a high-efficiency Pioneer heating and cooling system, refinished deck and front porch, and a fully insulated and encapsulated crawlspace for improved year-round comfort. The home also features smart technology, allowing remote access and control of the entry system and climate settings through your smartphone. Whether you're looking for a serene getaway or a smart investment, this lakeside property checks all the boxes. |
| Price | $474,900 |
| Taxes: | $3026.07 |
| Occupancy: | Vacant |
| Address: | 24 Pulley Road , Leamington, N0P 2P0, Essex |
| Directions/Cross Streets: | NEAREST CROSS STREET: MILO RD |
| Rooms: | 8 |
| Bedrooms: | 3 |
| Bedrooms +: | 1 |
| Family Room: | F |
| Basement: | Crawl Space |
| Washroom Type | No. of Pieces | Level |
| Washroom Type 1 | 3 | Main |
| Washroom Type 2 | 2 | Main |
| Washroom Type 3 | 0 | |
| Washroom Type 4 | 0 | |
| Washroom Type 5 | 0 | |
| Washroom Type 6 | 3 | Main |
| Washroom Type 7 | 2 | Main |
| Washroom Type 8 | 0 | |
| Washroom Type 9 | 0 | |
| Washroom Type 10 | 0 |
| Total Area: | 0.00 |
| Property Type: | Detached |
| Style: | 1 1/2 Storey |
| Exterior: | Vinyl Siding |
| Garage Type: | None |
| (Parking/)Drive: | Available |
| Drive Parking Spaces: | 2 |
| Park #1 | |
| Parking Type: | Available |
| Park #2 | |
| Parking Type: | Available |
| Pool: | None |
| Approximatly Square Footage: | 1100-1500 |
| Property Features: | Lake/Pond, Marina |
| CAC Included: | N |
| Water Included: | N |
| Cabel TV Included: | N |
| Common Elements Included: | N |
| Heat Included: | N |
| Parking Included: | N |
| Condo Tax Included: | N |
| Building Insurance Included: | N |
| Fireplace/Stove: | Y |
| Heat Type: | Heat Pump |
| Central Air Conditioning: | Other |
| Central Vac: | N |
| Laundry Level: | Syste |
| Ensuite Laundry: | F |
| Sewers: | Septic |
$
%
Years
This calculator is for demonstration purposes only. Always consult a professional
financial advisor before making personal financial decisions.
| Although the information displayed is believed to be accurate, no warranties or representations are made of any kind. |
| RE/MAX PARAMOUNT REALTY |
|
|

Sean Kim
Broker
Dir:
416-998-1113
Bus:
905-270-2000
Fax:
905-270-0047
| Book Showing | Email a Friend |
Jump To:
At a Glance:
| Type: | Freehold - Detached |
| Area: | Essex |
| Municipality: | Leamington |
| Neighbourhood: | Dufferin Grove |
| Style: | 1 1/2 Storey |
| Tax: | $3,026.07 |
| Beds: | 3+1 |
| Baths: | 2 |
| Fireplace: | Y |
| Pool: | None |
Locatin Map:
Payment Calculator:

