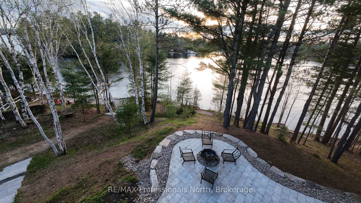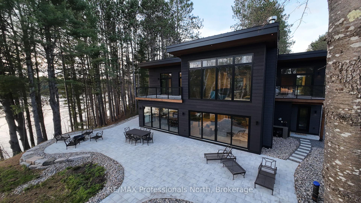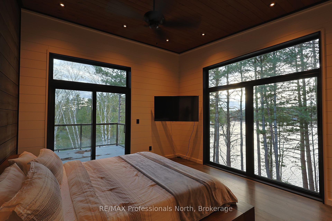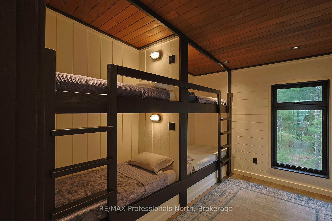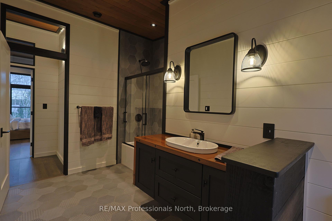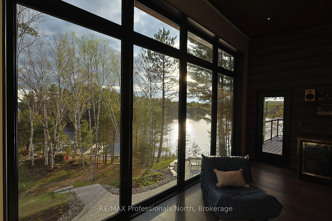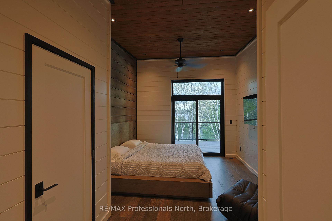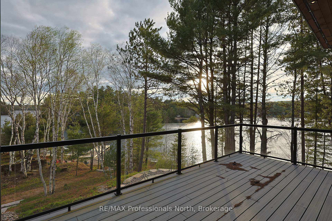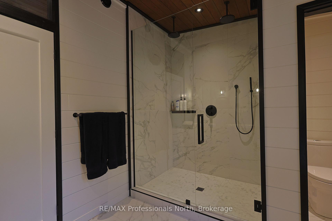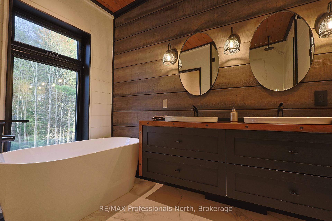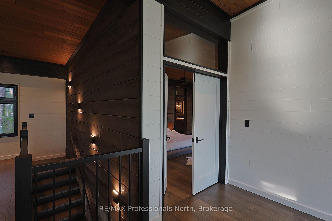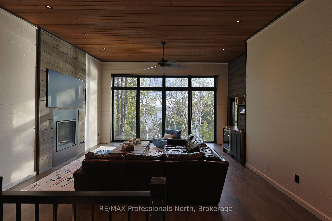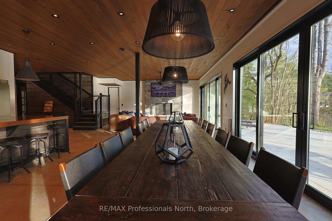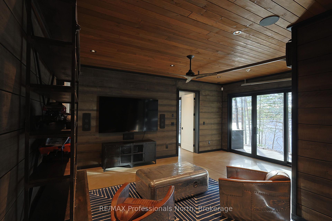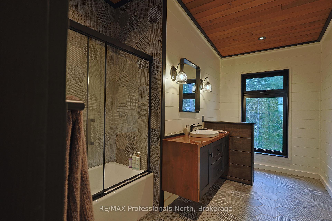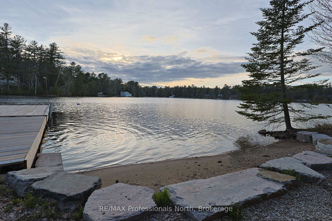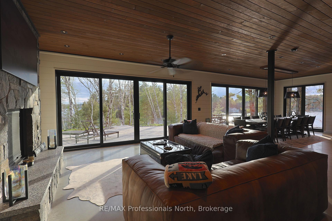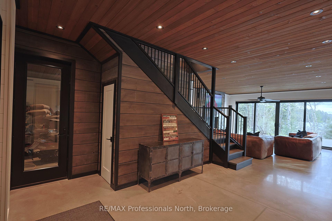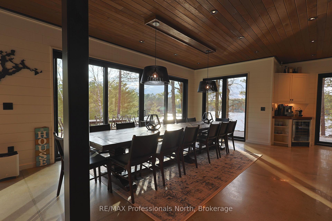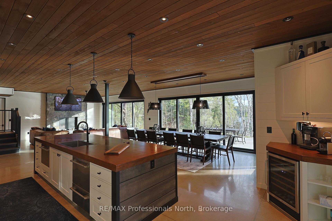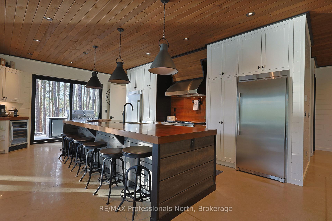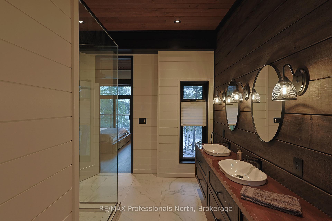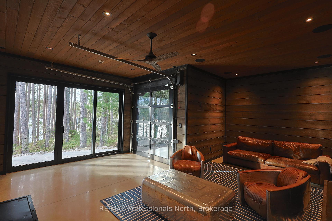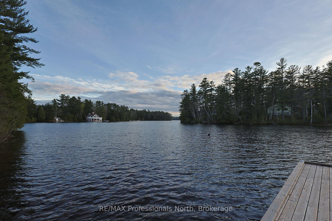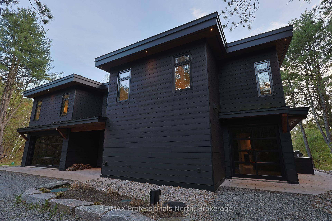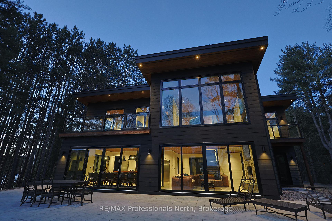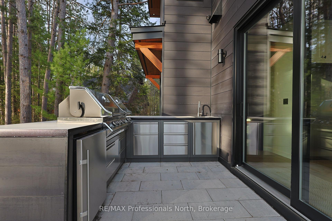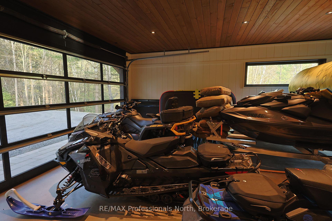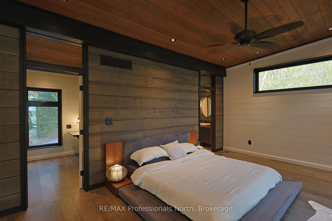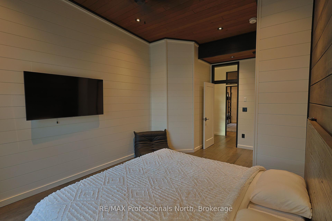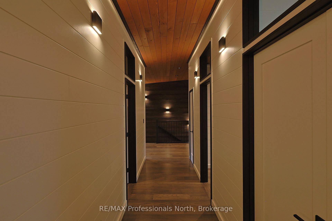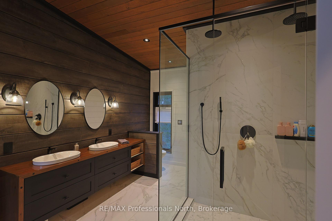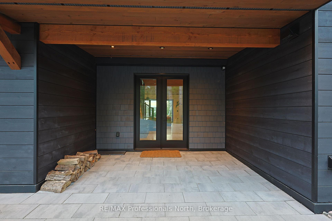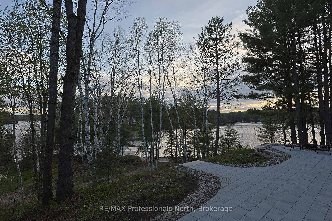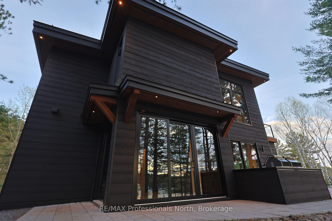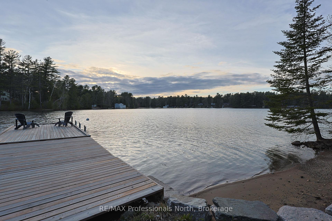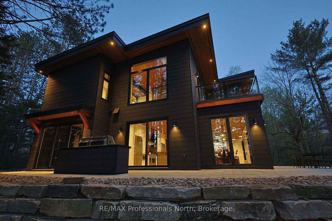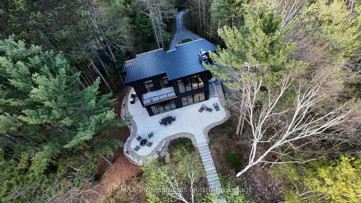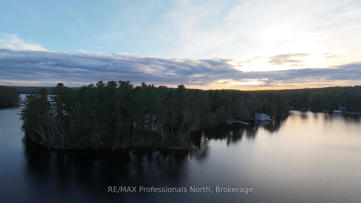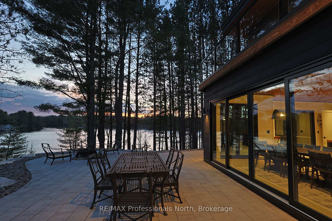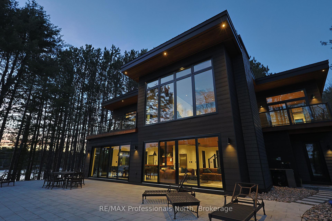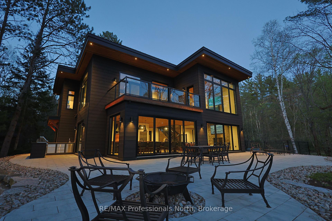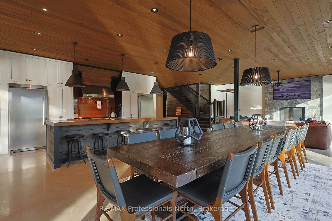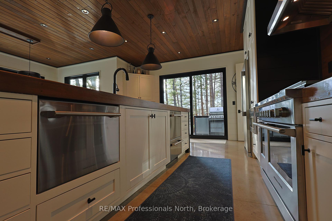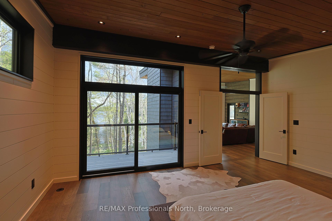$4,999,500
Available - For Sale
Listing ID: X12148680
1025 Mary Roberts Road , Lake of Bays, P0B 1A0, Muskoka
| Welcome to 1025 Mary Robert on Beautiful Lake of Bays. 222' WEST FACING. This modern smart home/cottage is situated on a beautiful birch treed lot minutes from Baysville. Enjoy being on the most Southern part of the lake for convenience and a shorter distance time from Toronto (2 hours). This property is fairly level with a golf cart path or beautiful large Muskoka stones to the lake. The waterfront includes a very large dock, beach and a hard packed sand entry. You can wade in from the beach or dive off the dock! This modern design was created around energy efficiency by using state of the art construction materials and geothermal for heating. In-floor heating in every square inch. Fiber optic internet. Generac whole home system included. Electric car hookup ready. The listing agent Adam Godard is the builder. |
| Price | $4,999,500 |
| Taxes: | $13912.00 |
| Assessment Year: | 2024 |
| Occupancy: | Vacant |
| Address: | 1025 Mary Roberts Road , Lake of Bays, P0B 1A0, Muskoka |
| Directions/Cross Streets: | Hwy 117 and Mary Roberts Road |
| Rooms: | 16 |
| Bedrooms: | 4 |
| Bedrooms +: | 0 |
| Family Room: | T |
| Basement: | None |
| Level/Floor | Room | Length(m) | Width(m) | Descriptions | |
| Room 1 | Main | Dining Ro | 3.08 | 5.94 | |
| Room 2 | Main | Living Ro | 4.88 | 5.94 | |
| Room 3 | Main | Kitchen | 4.72 | 6.7 | |
| Room 4 | Main | Media Roo | 6.1 | 5.8 | |
| Room 5 | Main | Bathroom | 1.83 | 4.27 | |
| Room 6 | Second | Living Ro | 8.23 | 5.79 | |
| Room 7 | Second | Primary B | 5.79 | 3.96 | |
| Room 8 | Second | Bathroom | 3.05 | 2.74 | |
| Room 9 | Second | Bedroom 2 | 4.26 | 3.35 | |
| Room 10 | Second | Bedroom 3 | 3.05 | 3.96 | |
| Room 11 | Second | Primary B | 3.96 | 4.26 | |
| Room 12 | Second | Bathroom | 3.36 | 2.4 | |
| Room 13 | Second | Bathroom | 1.5 | 2.74 |
| Washroom Type | No. of Pieces | Level |
| Washroom Type 1 | 2 | Main |
| Washroom Type 2 | 4 | Second |
| Washroom Type 3 | 3 | Second |
| Washroom Type 4 | 5 | Second |
| Washroom Type 5 | 0 | |
| Washroom Type 6 | 2 | Main |
| Washroom Type 7 | 4 | Second |
| Washroom Type 8 | 3 | Second |
| Washroom Type 9 | 5 | Second |
| Washroom Type 10 | 0 |
| Total Area: | 0.00 |
| Approximatly Age: | New |
| Property Type: | Detached |
| Style: | 2-Storey |
| Exterior: | Wood |
| Garage Type: | Attached |
| (Parking/)Drive: | Circular D |
| Drive Parking Spaces: | 8 |
| Park #1 | |
| Parking Type: | Circular D |
| Park #2 | |
| Parking Type: | Circular D |
| Park #3 | |
| Parking Type: | Front Yard |
| Pool: | None |
| Approximatly Age: | New |
| Approximatly Square Footage: | 3500-5000 |
| Property Features: | Place Of Wor, Wooded/Treed |
| CAC Included: | N |
| Water Included: | N |
| Cabel TV Included: | N |
| Common Elements Included: | N |
| Heat Included: | N |
| Parking Included: | N |
| Condo Tax Included: | N |
| Building Insurance Included: | N |
| Fireplace/Stove: | Y |
| Heat Type: | Radiant |
| Central Air Conditioning: | Central Air |
| Central Vac: | N |
| Laundry Level: | Syste |
| Ensuite Laundry: | F |
| Elevator Lift: | False |
| Sewers: | Septic |
| Water: | Drilled W |
| Water Supply Types: | Drilled Well |
| Utilities-Hydro: | Y |
$
%
Years
This calculator is for demonstration purposes only. Always consult a professional
financial advisor before making personal financial decisions.
| Although the information displayed is believed to be accurate, no warranties or representations are made of any kind. |
| RE/MAX Professionals North |
|
|

Sean Kim
Broker
Dir:
416-998-1113
Bus:
905-270-2000
Fax:
905-270-0047
| Book Showing | Email a Friend |
Jump To:
At a Glance:
| Type: | Freehold - Detached |
| Area: | Muskoka |
| Municipality: | Lake of Bays |
| Neighbourhood: | Mclean |
| Style: | 2-Storey |
| Approximate Age: | New |
| Tax: | $13,912 |
| Beds: | 4 |
| Baths: | 4 |
| Fireplace: | Y |
| Pool: | None |
Locatin Map:
Payment Calculator:



