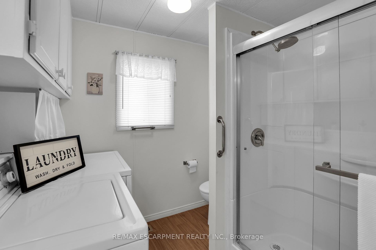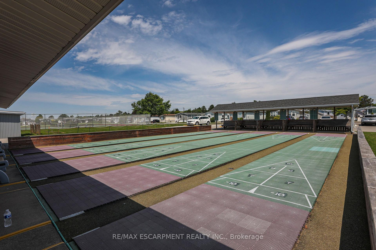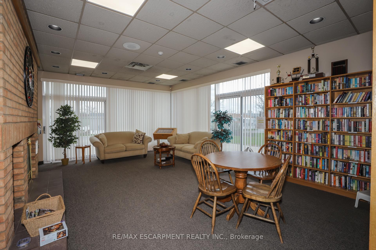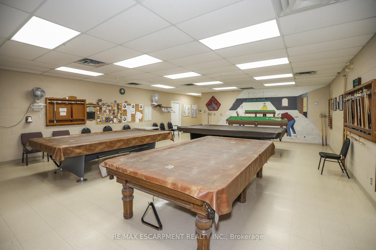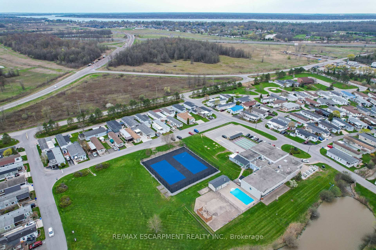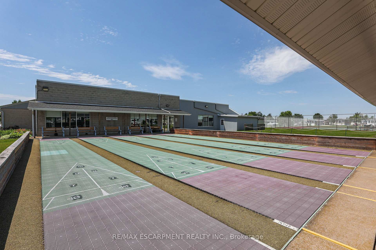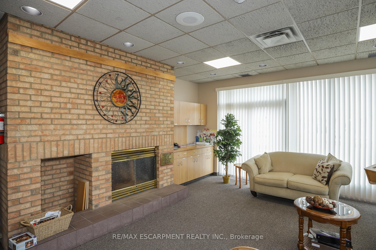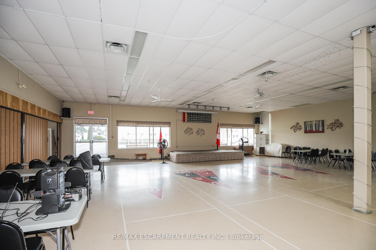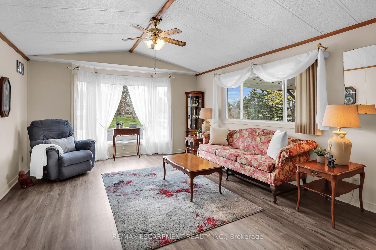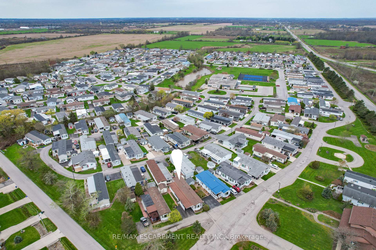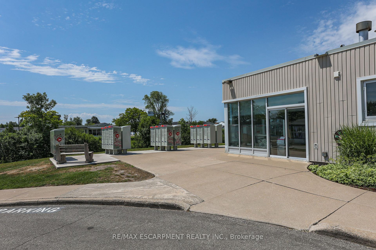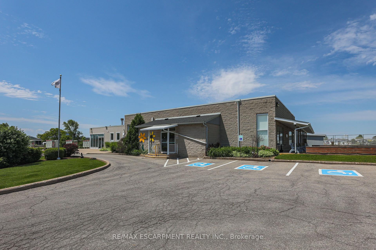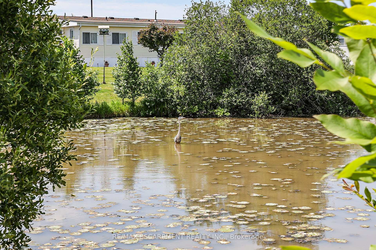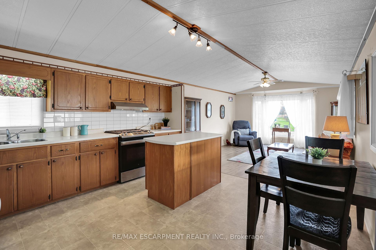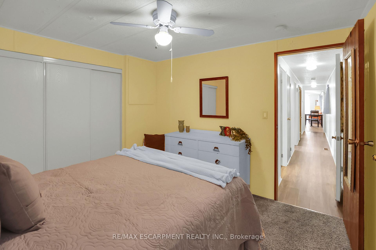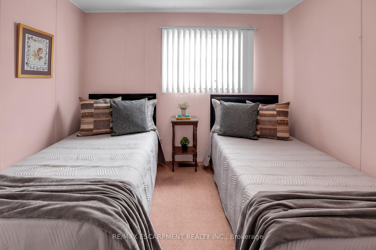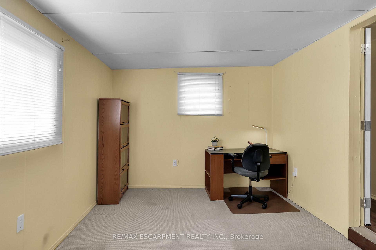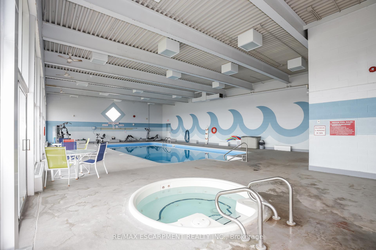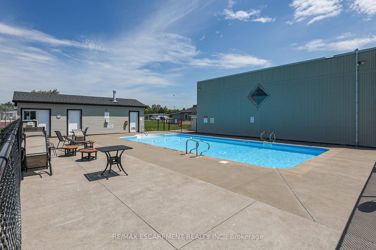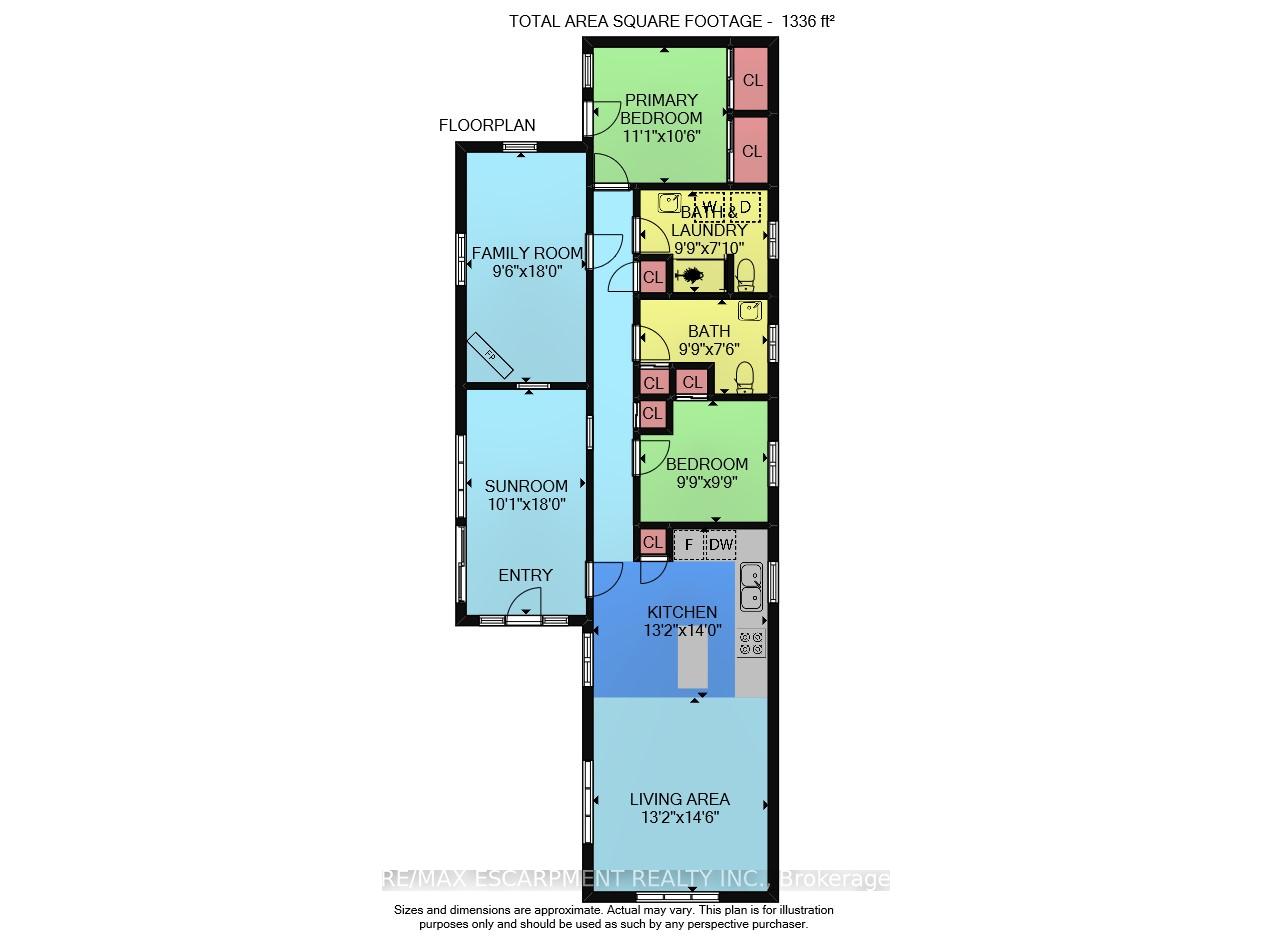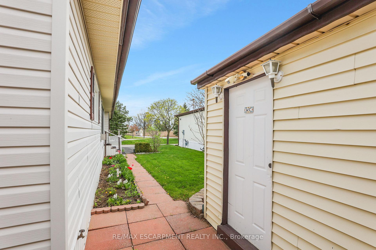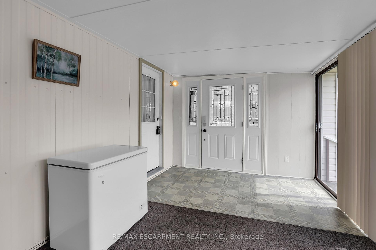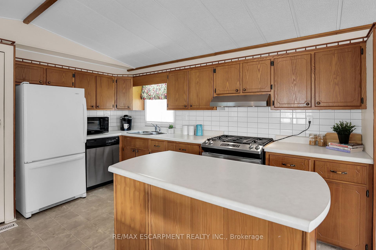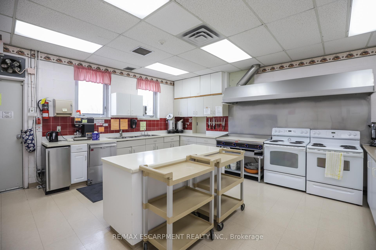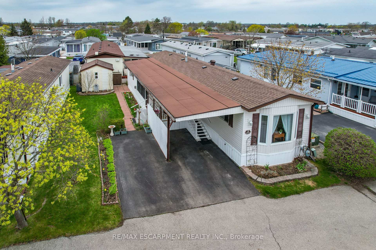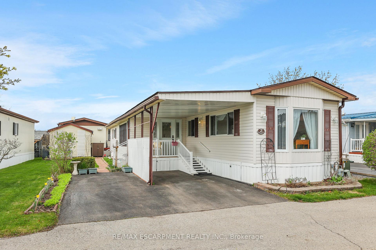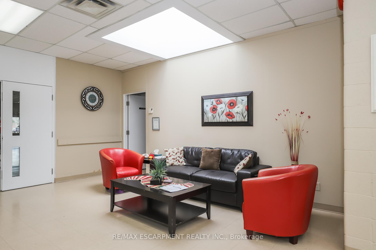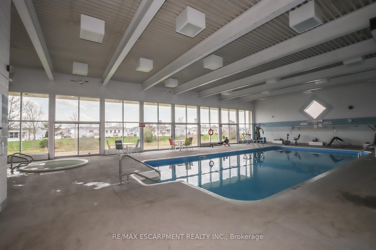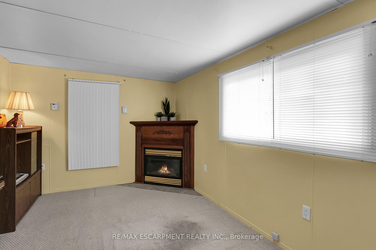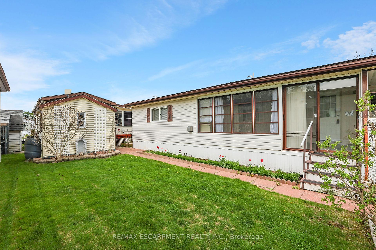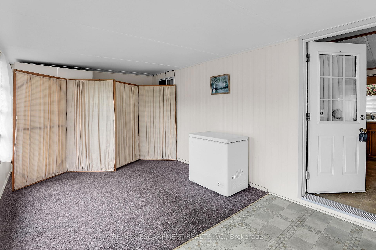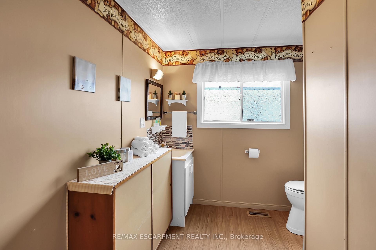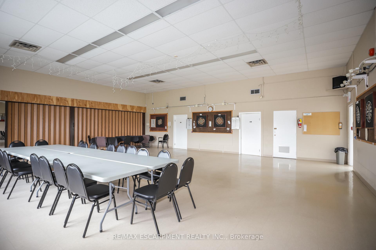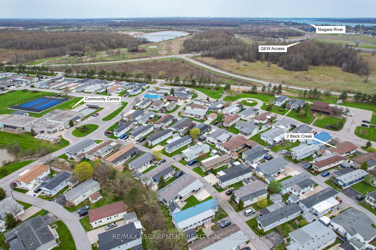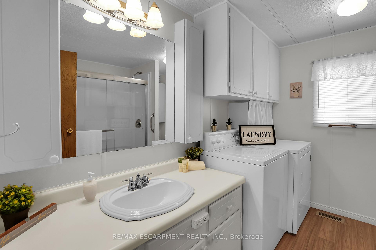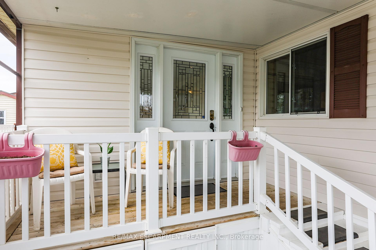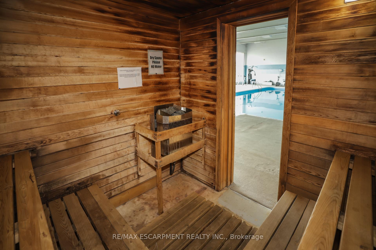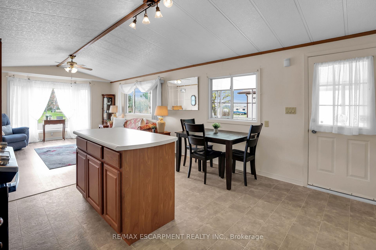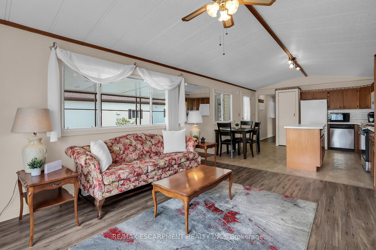$279,900
Available - For Sale
Listing ID: X12117073
3033 Townline Road , Fort Erie, L0S 1S1, Niagara
| WELCOME TO BLACK CREEK LIVING ... Nestled in the heart of Stevensville's sought-after Parkbridge Black Creek Adult Lifestyle Community, 2-3033 Townline Road (Black Creek Blvd) is a warm and inviting 2-bedroom, 2-bathroom home. Whether you're downsizing or simply seeking a peaceful, community-focused lifestyle, this charming property has so much to offer. Step inside through the spacious SUNROOM, an ideal spot for morning coffee or relaxing with guests year-round. The open-concept main living area connects the living room and kitchen seamlessly, making entertaining a breeze. The kitchen is complete with a centre island, offering ample prep space and casual seating. Down the hall, you'll find a secondary bedroom perfect for guests or a hobby room, along with a convenient 2-pc bath and linen closet. A second 3-pc bathroom includes a WALK-IN SHOWER combined with in-suite laundry, and an additional linen closet for easy organization. The primary bedroom features a WALL-TO-WALL CLOSET, providing plenty of storage. Additional space to relax is found in the cozy family room with corner gas fireplace - perfect for curling up on chilly evenings! Outside, find a covered porch, CARPORT, shed, and parking for two vehicles. This well-kept home is just steps from the community's incredible amenities, where resident enjoy access to a clubhouse with indoor/outdoor pools, sauna, shuffleboard, pickleball, fitness classes, and a wide array of social activities. Ready to enjoy low-maintenance, lifestyle-driven living in a vibrant adult community? Don't miss this exceptional opportunity to enjoy easy, active living in one of Niagara's most welcoming adult communities. Monthly Fees $944.84 ($825.00 Land Lease + $119.84 Taxes). CLICK ON MULTIMEDIA for virtual tour, drone photos & more. |
| Price | $279,900 |
| Taxes: | $1438.08 |
| Occupancy: | Vacant |
| Address: | 3033 Townline Road , Fort Erie, L0S 1S1, Niagara |
| Directions/Cross Streets: | Netherby Rd/Townline Rd |
| Rooms: | 6 |
| Bedrooms: | 2 |
| Bedrooms +: | 0 |
| Family Room: | T |
| Basement: | None |
| Level/Floor | Room | Length(m) | Width(m) | Descriptions | |
| Room 1 | Main | Sunroom | 3.07 | 5.49 | |
| Room 2 | Main | Family Ro | 2.9 | 5.49 | Fireplace |
| Room 3 | Main | Living Ro | 4.01 | 4.42 | |
| Room 4 | Main | Kitchen | 4.01 | 4.27 | |
| Room 5 | Main | Bedroom | 2.97 | 2.97 | |
| Room 6 | Main | Bathroom | 2.97 | 2.29 | 2 Pc Bath |
| Room 7 | Main | Bathroom | 2.97 | 2.39 | 3 Pc Bath, Combined w/Laundry |
| Room 8 | Main | Primary B | 3.38 | 3.2 |
| Washroom Type | No. of Pieces | Level |
| Washroom Type 1 | 2 | Main |
| Washroom Type 2 | 3 | Main |
| Washroom Type 3 | 0 | |
| Washroom Type 4 | 0 | |
| Washroom Type 5 | 0 |
| Total Area: | 0.00 |
| Property Type: | MobileTrailer |
| Style: | Bungalow |
| Exterior: | Vinyl Siding |
| Garage Type: | Carport |
| (Parking/)Drive: | Private |
| Drive Parking Spaces: | 2 |
| Park #1 | |
| Parking Type: | Private |
| Park #2 | |
| Parking Type: | Private |
| Pool: | Communit |
| Other Structures: | Shed |
| Approximatly Square Footage: | 1100-1500 |
| Property Features: | Library, Place Of Worship |
| CAC Included: | N |
| Water Included: | N |
| Cabel TV Included: | N |
| Common Elements Included: | N |
| Heat Included: | N |
| Parking Included: | N |
| Condo Tax Included: | N |
| Building Insurance Included: | N |
| Fireplace/Stove: | Y |
| Heat Type: | Forced Air |
| Central Air Conditioning: | Central Air |
| Central Vac: | N |
| Laundry Level: | Syste |
| Ensuite Laundry: | F |
| Sewers: | Sewer |
| Utilities-Cable: | A |
| Utilities-Hydro: | Y |
$
%
Years
This calculator is for demonstration purposes only. Always consult a professional
financial advisor before making personal financial decisions.
| Although the information displayed is believed to be accurate, no warranties or representations are made of any kind. |
| RE/MAX ESCARPMENT REALTY INC. |
|
|

Sean Kim
Broker
Dir:
416-998-1113
Bus:
905-270-2000
Fax:
905-270-0047
| Virtual Tour | Book Showing | Email a Friend |
Jump To:
At a Glance:
| Type: | Freehold - MobileTrailer |
| Area: | Niagara |
| Municipality: | Fort Erie |
| Neighbourhood: | 327 - Black Creek |
| Style: | Bungalow |
| Tax: | $1,438.08 |
| Beds: | 2 |
| Baths: | 2 |
| Fireplace: | Y |
| Pool: | Communit |
Locatin Map:
Payment Calculator:

