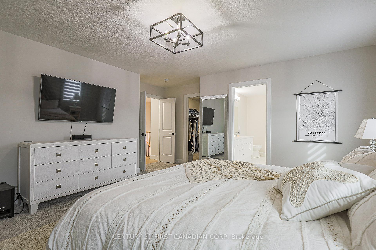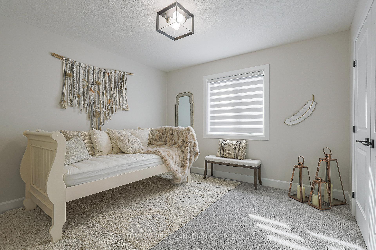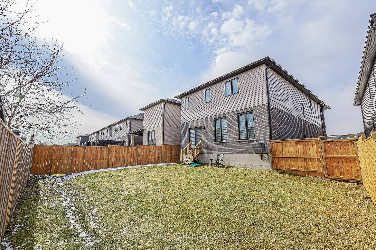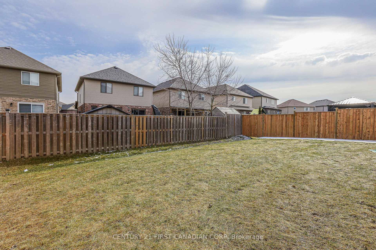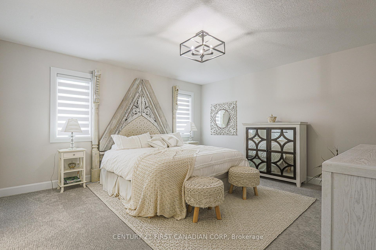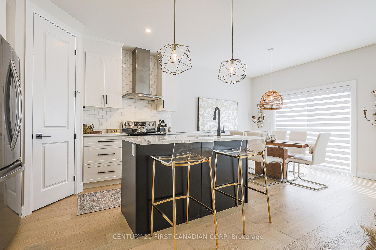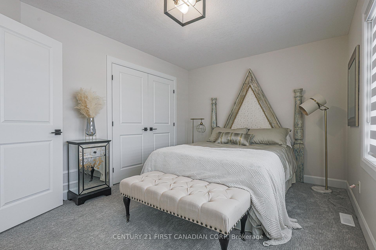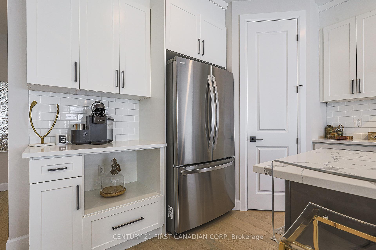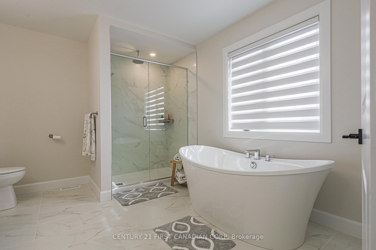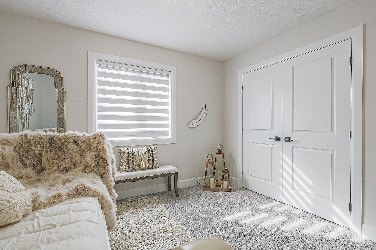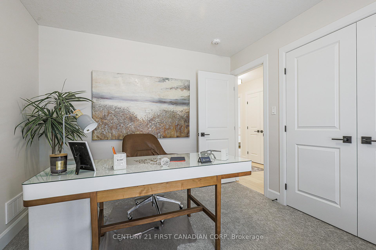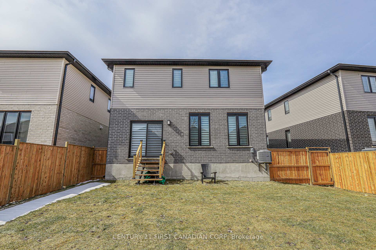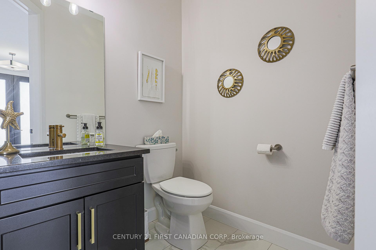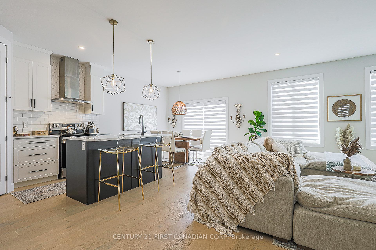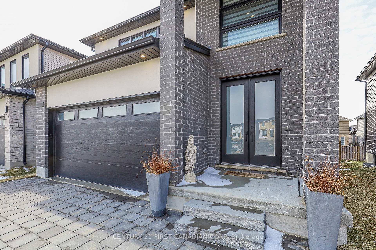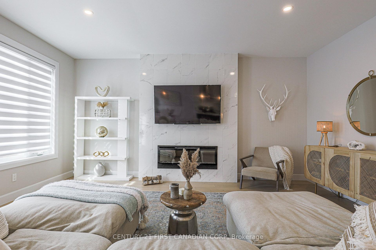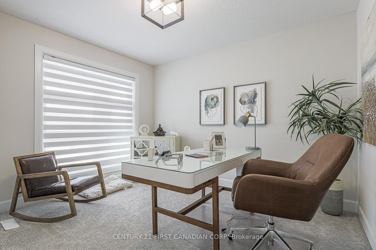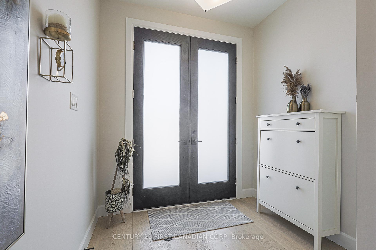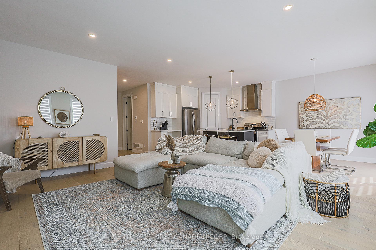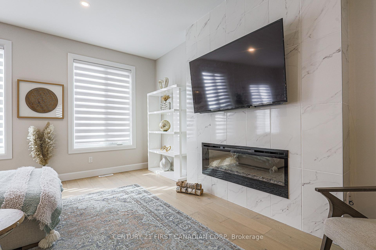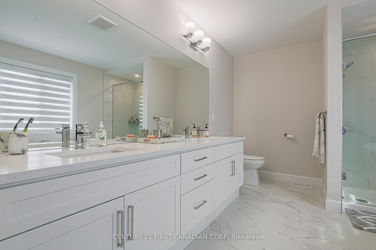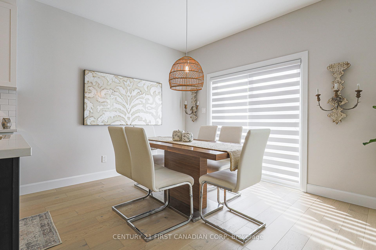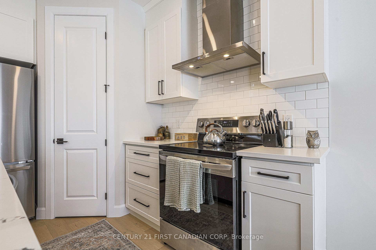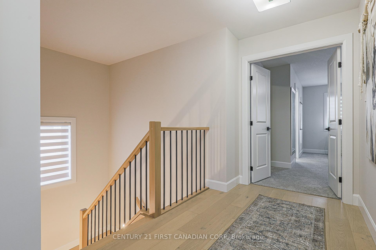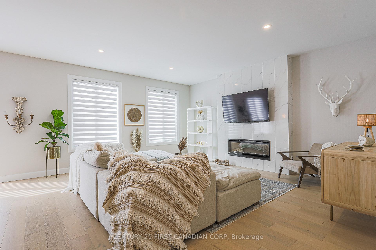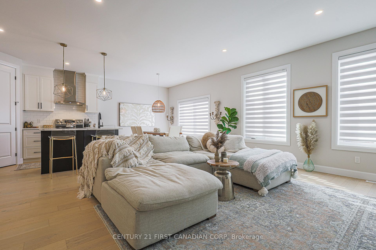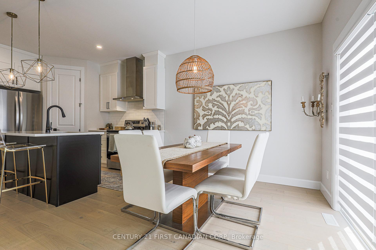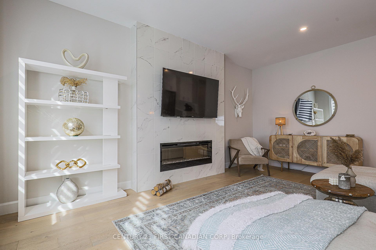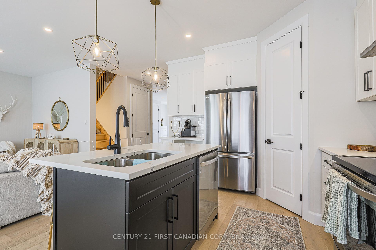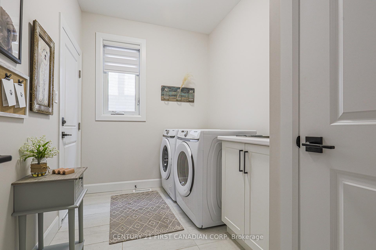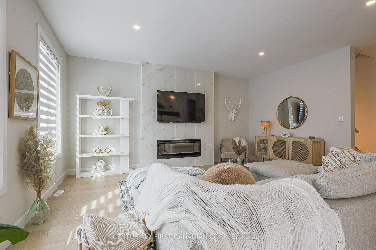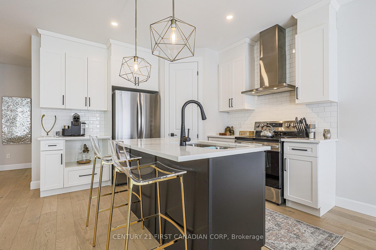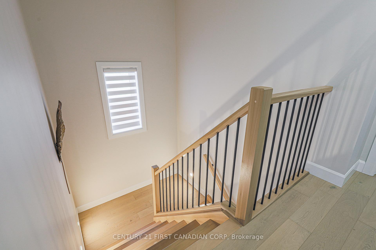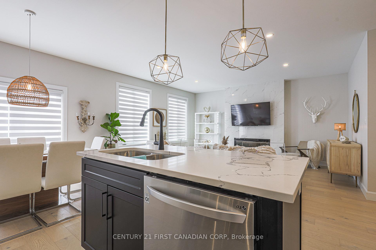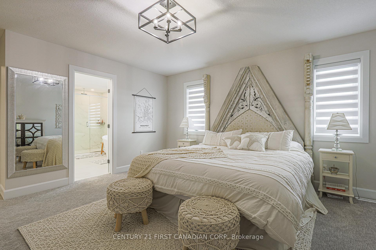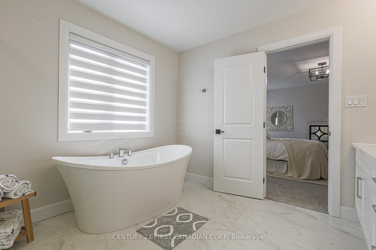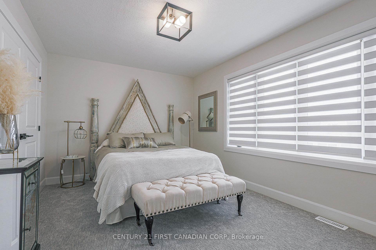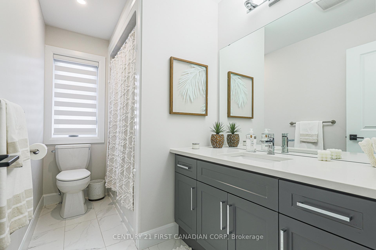$839,900
Available - For Sale
Listing ID: X12095541
3424 EMILYCARR Lane , London South, N6L 0A3, Middlesex
| Welcome to 3424 Emilycarr Lane; a stunning Birchwood build located in a beautiful and highly sought-after Copperfield neighborhood. Walkthrough the front door of this immaculate home and you're greeted by a lovely warm foyer. Head inside where you are greeted with an open concept layout, featuring a gorgeous kitchen that features quartz countertops, a breakfast bar, a spacious pantry, and open to the cozy dinette. The living room is an elegant design centered around your tile surrounded fireplace and filled with natural light through the large windows. The second floor boasts a large primary bedroom with a modern 5 piece ensuite; perfect to unwind the day and a large walk-in- closet. Three additional spacious bedrooms provide tons of space for the whole family or flexibility for anyone working from home. The fully fenced backyard has tons of space and is a perfect canvas to set up for the summer months to come and a great space for the kids to play. This home is perfectly situated and only minutes from the YMCA, Highways 401/402, walking trails, parks, White Oaks Mall, and a variety of restaurants and retail stores. |
| Price | $839,900 |
| Taxes: | $5333.00 |
| Assessment Year: | 2024 |
| Occupancy: | Tenant |
| Address: | 3424 EMILYCARR Lane , London South, N6L 0A3, Middlesex |
| Acreage: | < .50 |
| Directions/Cross Streets: | WHARNCLIFFE/LEGENDARY |
| Rooms: | 12 |
| Rooms +: | 0 |
| Bedrooms: | 4 |
| Bedrooms +: | 0 |
| Family Room: | F |
| Basement: | Unfinished, Full |
| Level/Floor | Room | Length(m) | Width(m) | Descriptions | |
| Room 1 | Main | Foyer | 2.26 | 3.61 | |
| Room 2 | Main | Laundry | 3.38 | 2.06 | |
| Room 3 | Main | Kitchen | 3.53 | 3.25 | |
| Room 4 | Main | Dining Ro | 3.53 | 3.1 | |
| Room 5 | Main | Living Ro | 5.31 | 4.39 | |
| Room 6 | Main | Bathroom | 1.63 | 1.55 | |
| Room 7 | Second | Bedroom | 3.48 | 3 | |
| Room 8 | Second | Bedroom | 4.27 | 3.15 | |
| Room 9 | Second | Bedroom | 3.51 | 3.35 | |
| Room 10 | Second | Bathroom | 3 | 1.7 | |
| Room 11 | Second | Primary B | 5.03 | 5 | |
| Room 12 | Second | Other | 3.56 | 3.1 |
| Washroom Type | No. of Pieces | Level |
| Washroom Type 1 | 2 | Main |
| Washroom Type 2 | 4 | Second |
| Washroom Type 3 | 0 | |
| Washroom Type 4 | 0 | |
| Washroom Type 5 | 0 | |
| Washroom Type 6 | 2 | Main |
| Washroom Type 7 | 4 | Second |
| Washroom Type 8 | 0 | |
| Washroom Type 9 | 0 | |
| Washroom Type 10 | 0 |
| Total Area: | 0.00 |
| Approximatly Age: | 0-5 |
| Property Type: | Detached |
| Style: | 2-Storey |
| Exterior: | Brick, Other |
| Garage Type: | Attached |
| (Parking/)Drive: | Private Do |
| Drive Parking Spaces: | 2 |
| Park #1 | |
| Parking Type: | Private Do |
| Park #2 | |
| Parking Type: | Private Do |
| Pool: | None |
| Approximatly Age: | 0-5 |
| Approximatly Square Footage: | 2000-2500 |
| Property Features: | Fenced Yard |
| CAC Included: | N |
| Water Included: | N |
| Cabel TV Included: | N |
| Common Elements Included: | N |
| Heat Included: | N |
| Parking Included: | N |
| Condo Tax Included: | N |
| Building Insurance Included: | N |
| Fireplace/Stove: | Y |
| Heat Type: | Forced Air |
| Central Air Conditioning: | Central Air |
| Central Vac: | N |
| Laundry Level: | Syste |
| Ensuite Laundry: | F |
| Elevator Lift: | False |
| Sewers: | Sewer |
| Utilities-Cable: | Y |
| Utilities-Hydro: | Y |
$
%
Years
This calculator is for demonstration purposes only. Always consult a professional
financial advisor before making personal financial decisions.
| Although the information displayed is believed to be accurate, no warranties or representations are made of any kind. |
| CENTURY 21 FIRST CANADIAN CORP |
|
|

Sean Kim
Broker
Dir:
416-998-1113
Bus:
905-270-2000
Fax:
905-270-0047
| Book Showing | Email a Friend |
Jump To:
At a Glance:
| Type: | Freehold - Detached |
| Area: | Middlesex |
| Municipality: | London South |
| Neighbourhood: | South W |
| Style: | 2-Storey |
| Approximate Age: | 0-5 |
| Tax: | $5,333 |
| Beds: | 4 |
| Baths: | 2 |
| Fireplace: | Y |
| Pool: | None |
Locatin Map:
Payment Calculator:

