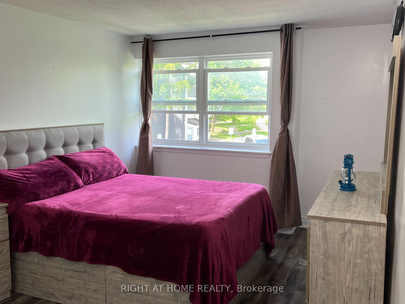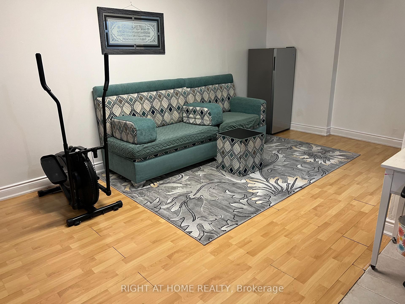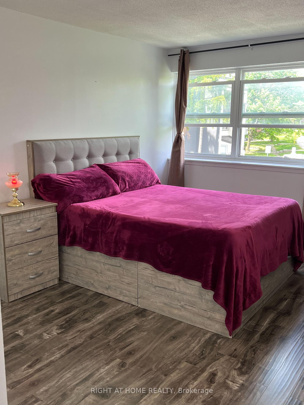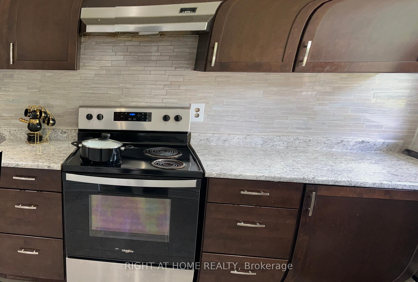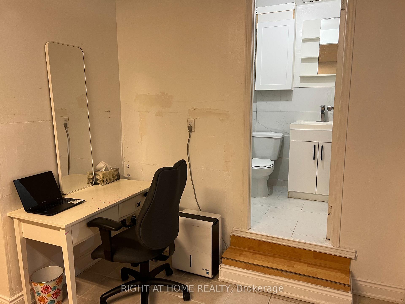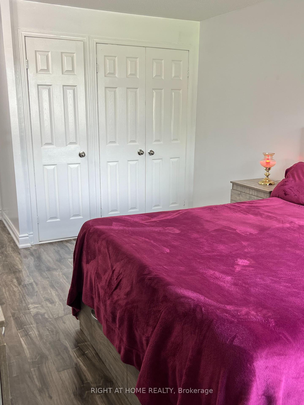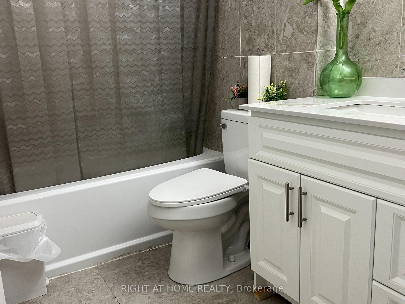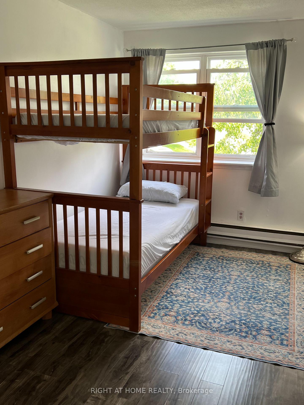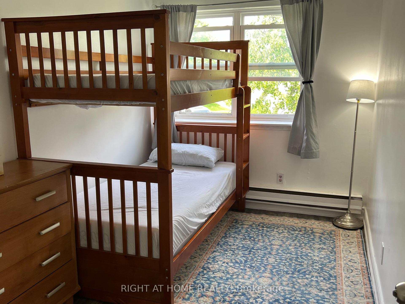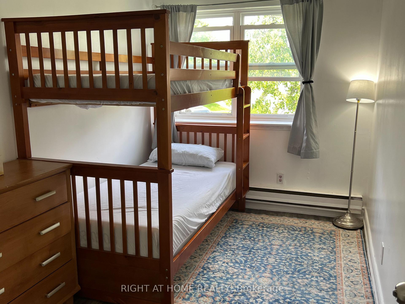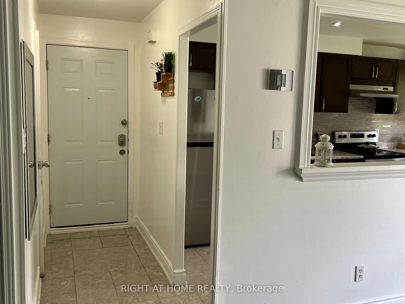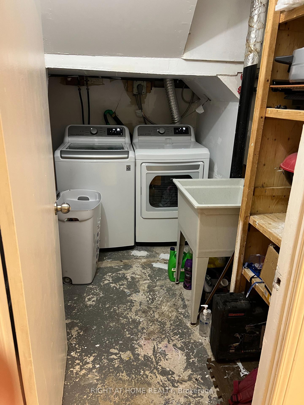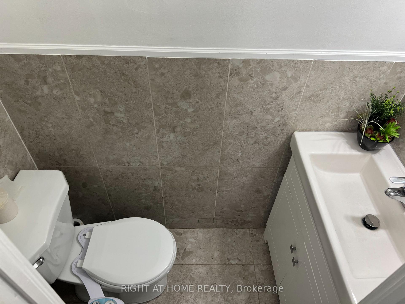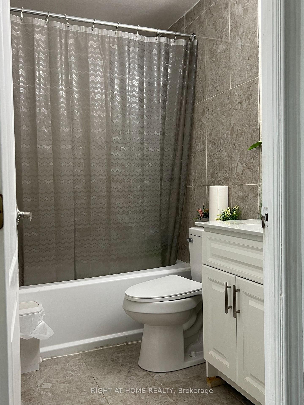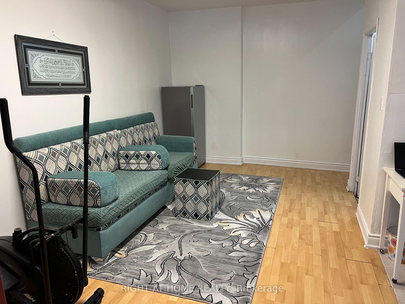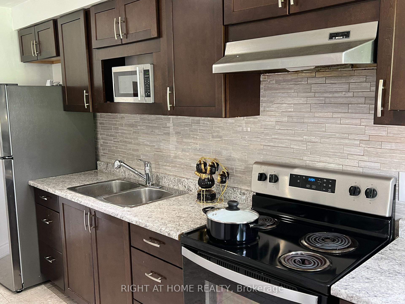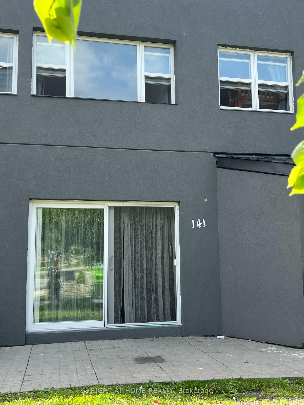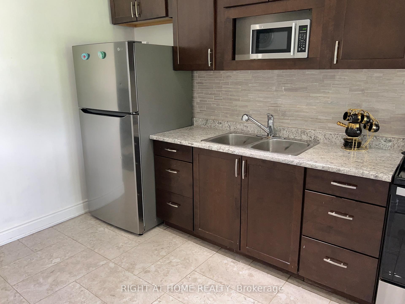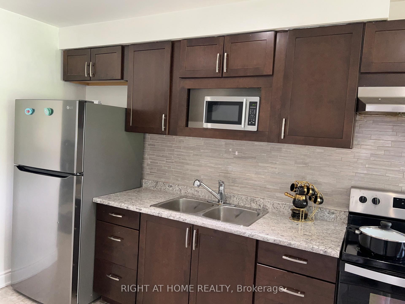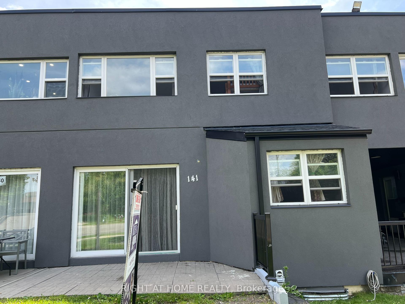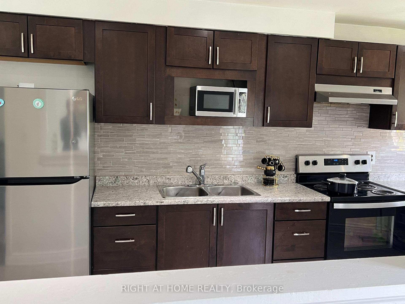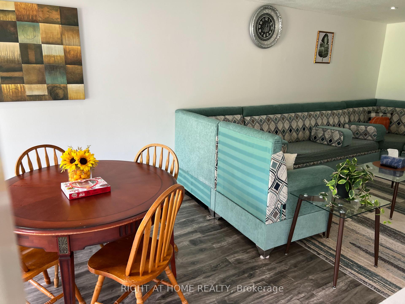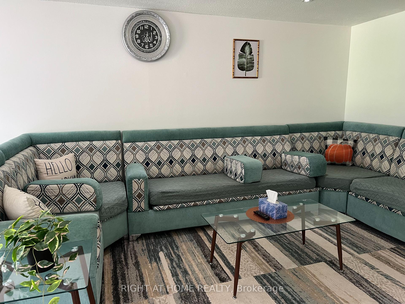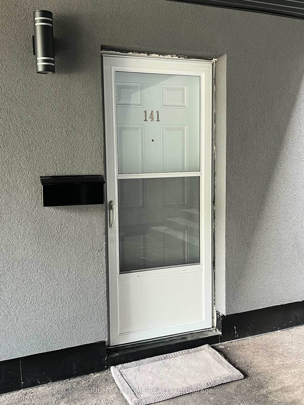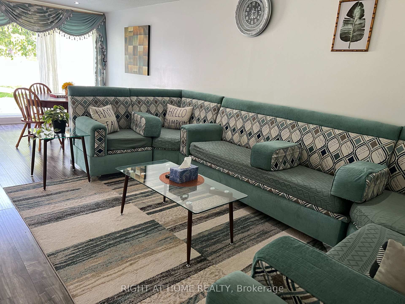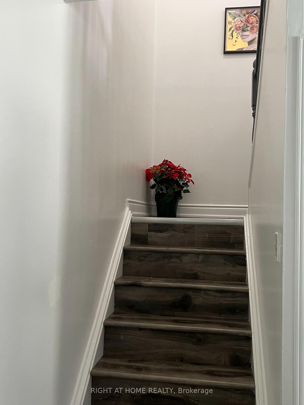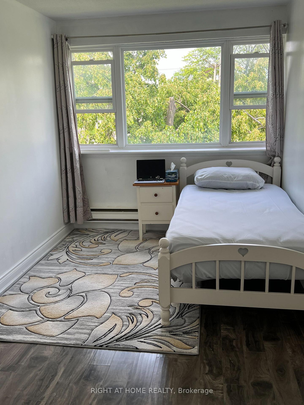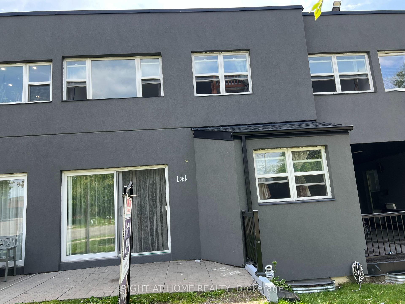$629,900
Available - For Sale
Listing ID: W12186653
3040 Constitution Boul , Mississauga, L4Y 3X7, Peel
| Beautifully Renovated unique 3+2 Bdrm Condo Townhouse, Centrally Located in Applewood Heights Area, Open Concept Layout With Large Gourmet Kitchen, With Lots of Storage And Large Window, Walk-out To Front Patio From Living Room, 3 Good Size Bdrm on 2nd Floor and 2 Spacious Bdrm With 4-Piece Bath in Basement, Can Accommodate a Large or Extended Family, Lots of Storage Space, Pot Lights in Living and Dinning Room and Beautiful Gourmet Kitchen. Close To All Amenities: Shopping, Schools, Parks, Transit, Grocery Stores, Adonis, Canadian Tire, Walmart at Waking Distance, Unique Diversity Restaurants at Walking Distance. Upgrades Includes New Windows (2021), Owned Water Heater (2022), Exterior Renovation Completed in November 2024. Additional Features Include Parking And Locker for $60/Month Each, Wi-Fi Included in Maintenance Fee, Landscaping Enhancements By The Condo Corporation in Spring 2025. Located Near Major Highways, Transit and Parks, |
| Price | $629,900 |
| Taxes: | $2080.43 |
| Assessment Year: | 2024 |
| Occupancy: | Owner |
| Address: | 3040 Constitution Boul , Mississauga, L4Y 3X7, Peel |
| Postal Code: | L4Y 3X7 |
| Province/State: | Peel |
| Directions/Cross Streets: | Dundas St/Tomken Rd |
| Level/Floor | Room | Length(m) | Width(m) | Descriptions | |
| Room 1 | Main | Living Ro | 10.83 | 24.51 | |
| Room 2 | Main | Kitchen | 15.65 | 8.04 | |
| Room 3 | Main | Dining Ro | 10.83 | 24.51 | |
| Room 4 | Second | Primary B | 18.37 | 10.27 | |
| Room 5 | Second | Bedroom 2 | 12.8 | 7.51 | |
| Room 6 | Second | Bedroom 3 | 16.86 | 8.14 | |
| Room 7 | Basement | Living Ro | 17.68 | 13.78 | |
| Room 8 | Basement | Bedroom 4 | 11.81 | 9.12 | |
| Room 9 | Basement | Bedroom 5 | 9.59 | 6.66 | |
| Room 10 | Basement | Laundry | 9.19 | 8.01 |
| Washroom Type | No. of Pieces | Level |
| Washroom Type 1 | 2 | Main |
| Washroom Type 2 | 4 | Second |
| Washroom Type 3 | 4 | Basement |
| Washroom Type 4 | 0 | |
| Washroom Type 5 | 0 |
| Total Area: | 0.00 |
| Washrooms: | 3 |
| Heat Type: | Baseboard |
| Central Air Conditioning: | Window Unit |
$
%
Years
This calculator is for demonstration purposes only. Always consult a professional
financial advisor before making personal financial decisions.
| Although the information displayed is believed to be accurate, no warranties or representations are made of any kind. |
| RIGHT AT HOME REALTY |
|
|

Sean Kim
Broker
Dir:
416-998-1113
Bus:
905-270-2000
Fax:
905-270-0047
| Book Showing | Email a Friend |
Jump To:
At a Glance:
| Type: | Com - Condo Townhouse |
| Area: | Peel |
| Municipality: | Mississauga |
| Neighbourhood: | Applewood |
| Style: | 2-Storey |
| Tax: | $2,080.43 |
| Maintenance Fee: | $868.17 |
| Beds: | 3+2 |
| Baths: | 3 |
| Fireplace: | N |
Locatin Map:
Payment Calculator:

