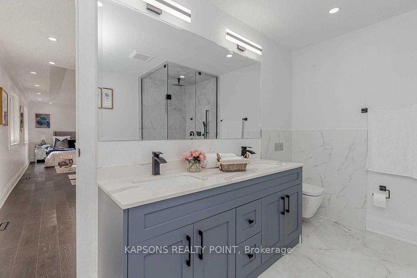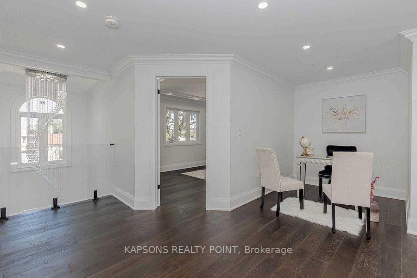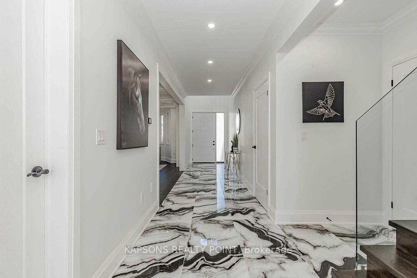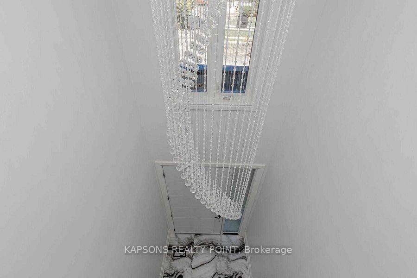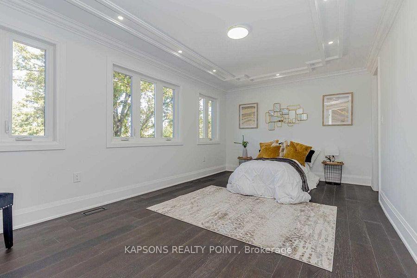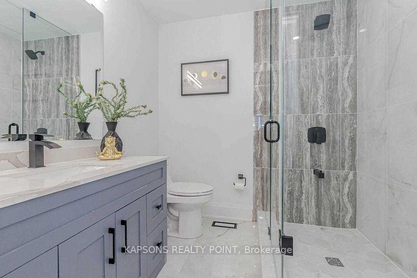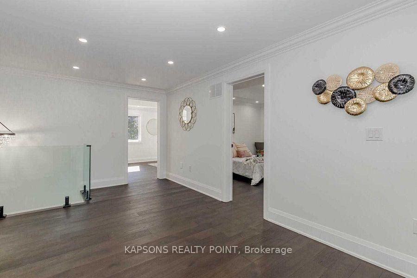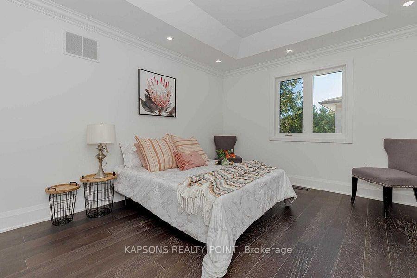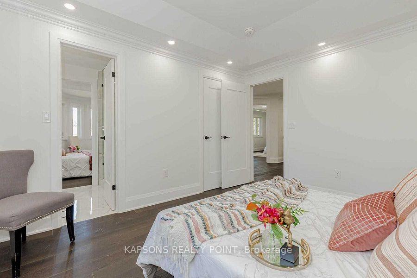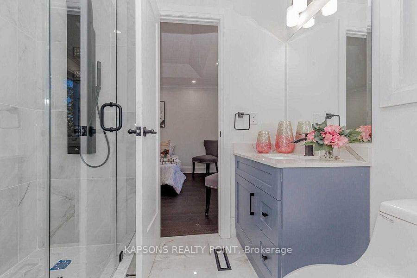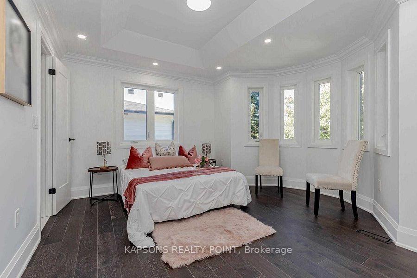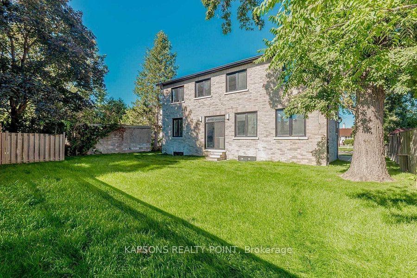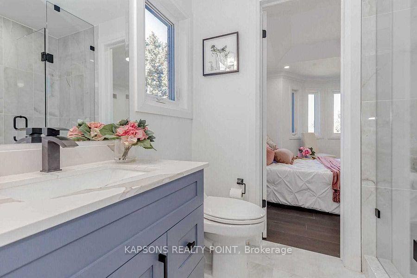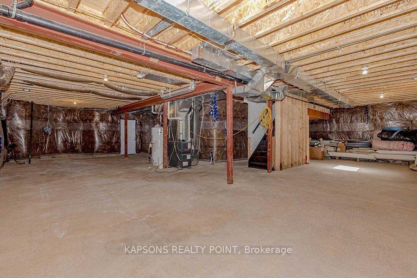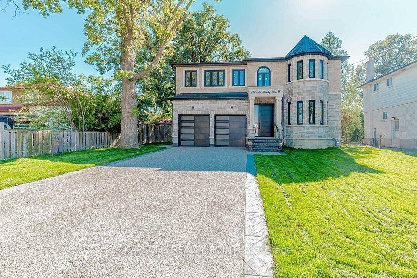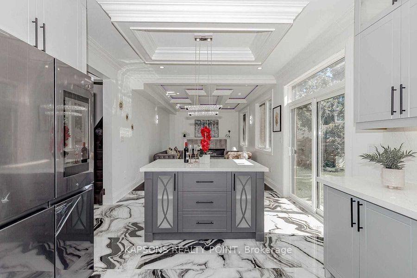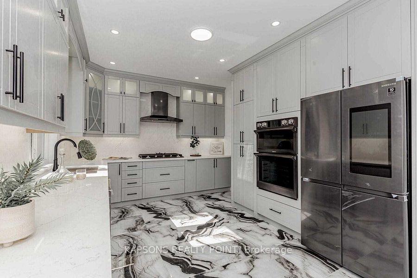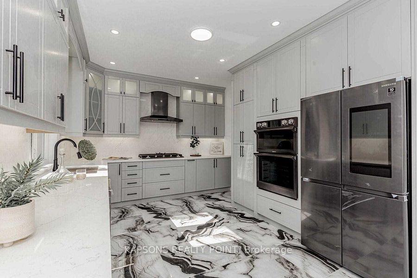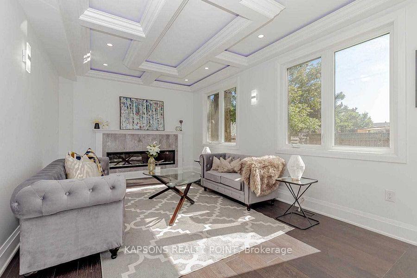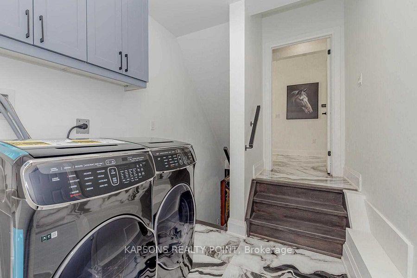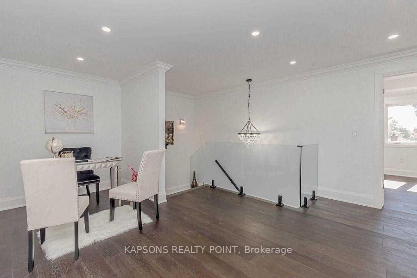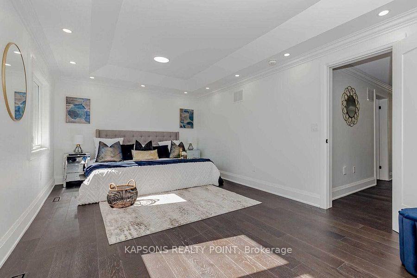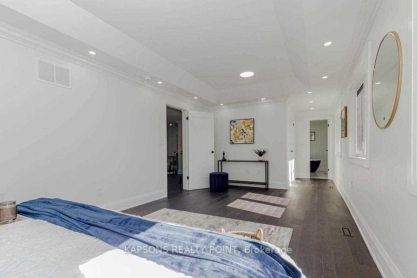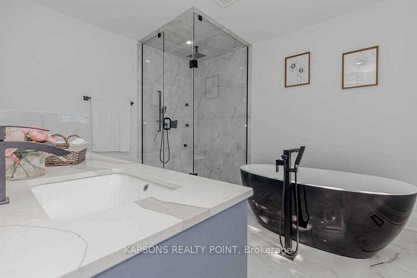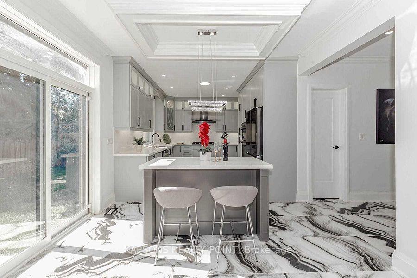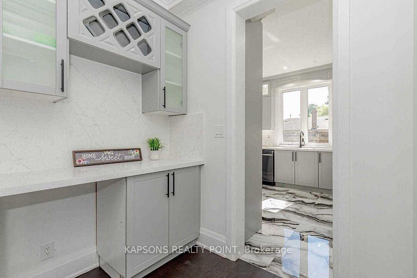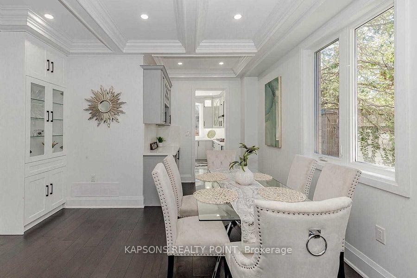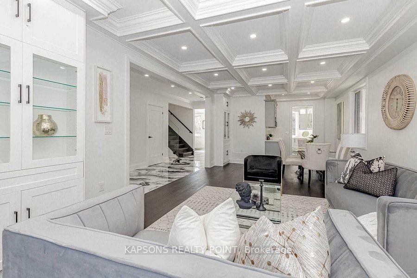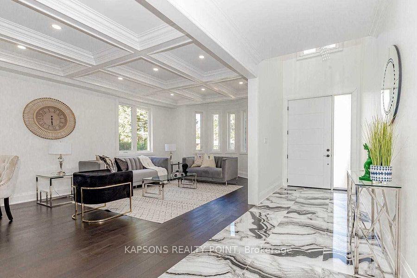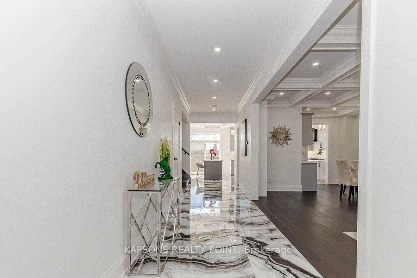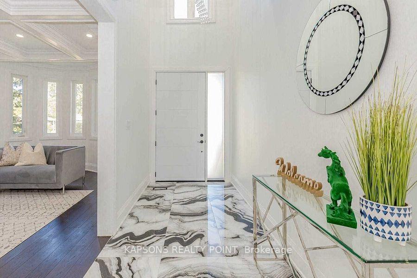$1,400,000
Available - For Sale
Listing ID: W12189745
137 Mcmurchy Aven South , Brampton, L6Y 1Z1, Peel
| NEW PRICE !! Custom Built , 3000sqft Detached over 50ft wide lot, and 3 years new, this home offers unparalleled luxury in a prime location. Featuring 4 spacious bedrooms and a large den on the upper level, it also has a basement ready to be converted into two separate apartments with a legal separate entrance. Top-tier finishes include hardwood flooring, recessed pot lights, and a chef-inspired kitchen with stainless steel appliances and quartz countertops. The master suite offers a 5-piece ensuite, a large walk-in closet, and oversized windows. Additional features include rough-ins for a security system, central vacuum, and Ethernet cable connections. With coffered ceilings, crown moulding, and an aggregate concrete driveway, this home blends style, comfort, and functionality. |
| Price | $1,400,000 |
| Taxes: | $3685.81 |
| Occupancy: | Owner |
| Address: | 137 Mcmurchy Aven South , Brampton, L6Y 1Z1, Peel |
| Directions/Cross Streets: | Mcmurchy Ave S & Elgin Dr |
| Rooms: | 8 |
| Bedrooms: | 4 |
| Bedrooms +: | 0 |
| Family Room: | T |
| Basement: | Full, Separate Ent |
| Level/Floor | Room | Length(m) | Width(m) | Descriptions | |
| Room 1 | Ground | Living Ro | 7.92 | 3.96 | Combined w/Dining, Coffered Ceiling(s), Pot Lights |
| Room 2 | Ground | Dining Ro | 7.92 | 3.96 | Combined w/Living, Coffered Ceiling(s), Pot Lights |
| Room 3 | Ground | Family Ro | 5.2 | 3.51 | Hardwood Floor, Coffered Ceiling(s), Fireplace |
| Room 4 | Ground | Kitchen | 4.72 | 3.51 | Eat-in Kitchen, Stainless Steel Appl, Centre Island |
| Room 5 | Ground | Breakfast | 2.29 | 3.51 | Ceramic Floor, W/O To Yard, Pot Lights |
| Room 6 | Ground | Laundry | 3.1 | 2.35 | Access To Garage, Side Door, Staircase |
| Room 7 | Second | Primary B | 6.4 | 3.66 | Hardwood Floor, Walk-In Closet(s), 5 Pc Ensuite |
| Room 8 | Second | Bedroom 2 | 5.49 | 3.35 | Hardwood Floor, Walk-In Closet(s), 4 Pc Ensuite |
| Room 9 | Second | Bedroom 3 | 4.11 | 3.96 | Hardwood Floor, Crown Moulding, 3 Pc Ensuite |
| Room 10 | Second | Bedroom 4 | 3.96 | 3.42 | Hardwood Floor, Crown Moulding, 3 Pc Ensuite |
| Room 11 | Second | Sitting | 3.05 | 2.13 | Hardwood Floor, Crown Moulding, Pot Lights |
| Washroom Type | No. of Pieces | Level |
| Washroom Type 1 | 5 | Upper |
| Washroom Type 2 | 4 | Upper |
| Washroom Type 3 | 2 | Main |
| Washroom Type 4 | 0 | |
| Washroom Type 5 | 0 |
| Total Area: | 0.00 |
| Approximatly Age: | 0-5 |
| Property Type: | Detached |
| Style: | 2-Storey |
| Exterior: | Brick, Stone |
| Garage Type: | Built-In |
| (Parking/)Drive: | Private Do |
| Drive Parking Spaces: | 6 |
| Park #1 | |
| Parking Type: | Private Do |
| Park #2 | |
| Parking Type: | Private Do |
| Pool: | None |
| Approximatly Age: | 0-5 |
| Approximatly Square Footage: | 3000-3500 |
| Property Features: | Clear View, Hospital |
| CAC Included: | N |
| Water Included: | N |
| Cabel TV Included: | N |
| Common Elements Included: | N |
| Heat Included: | N |
| Parking Included: | N |
| Condo Tax Included: | N |
| Building Insurance Included: | N |
| Fireplace/Stove: | Y |
| Heat Type: | Forced Air |
| Central Air Conditioning: | Central Air |
| Central Vac: | N |
| Laundry Level: | Syste |
| Ensuite Laundry: | F |
| Sewers: | Sewer |
| Utilities-Hydro: | Y |
$
%
Years
This calculator is for demonstration purposes only. Always consult a professional
financial advisor before making personal financial decisions.
| Although the information displayed is believed to be accurate, no warranties or representations are made of any kind. |
| KAPSONS REALTY POINT |
|
|

Sean Kim
Broker
Dir:
416-998-1113
Bus:
905-270-2000
Fax:
905-270-0047
| Book Showing | Email a Friend |
Jump To:
At a Glance:
| Type: | Freehold - Detached |
| Area: | Peel |
| Municipality: | Brampton |
| Neighbourhood: | Brampton South |
| Style: | 2-Storey |
| Approximate Age: | 0-5 |
| Tax: | $3,685.81 |
| Beds: | 4 |
| Baths: | 4 |
| Fireplace: | Y |
| Pool: | None |
Locatin Map:
Payment Calculator:

