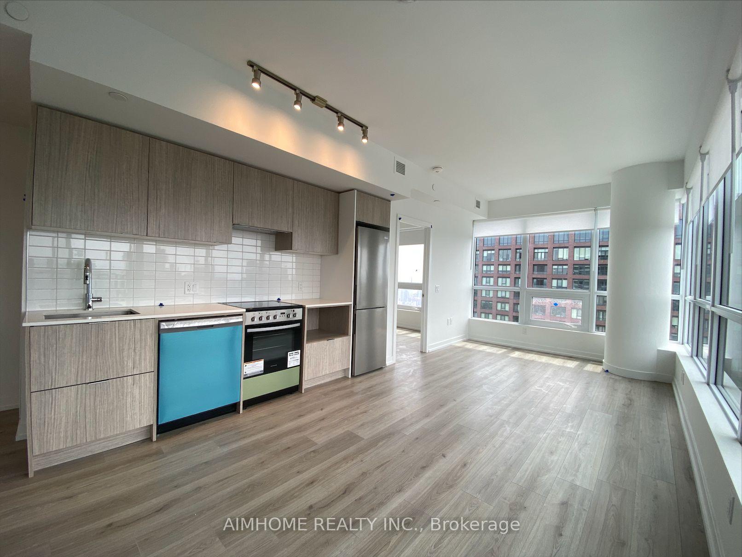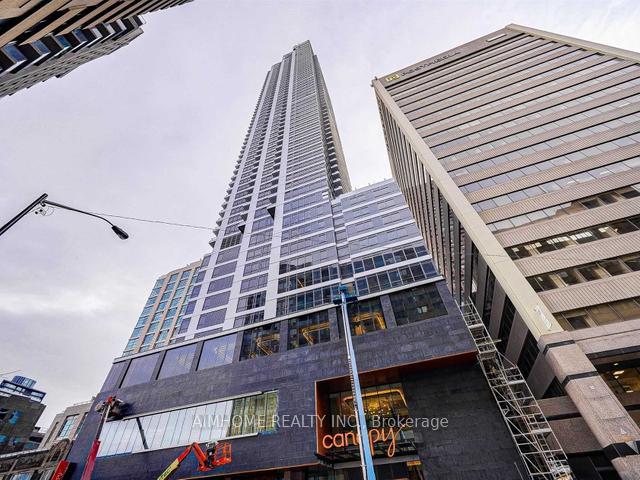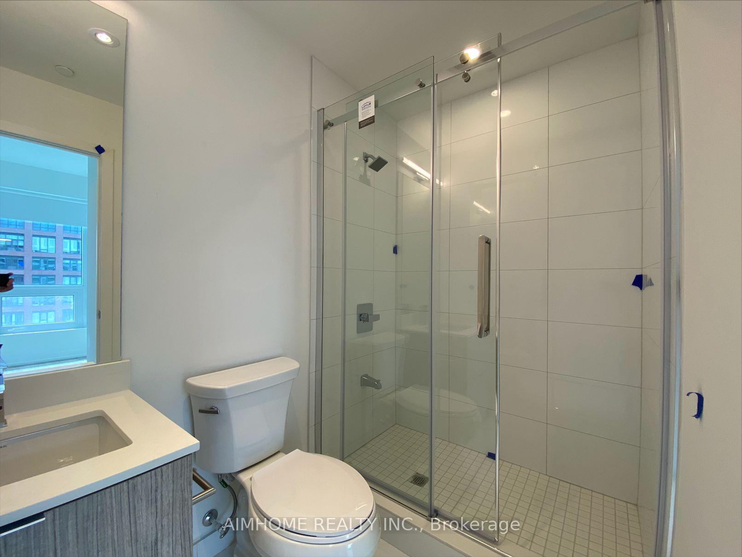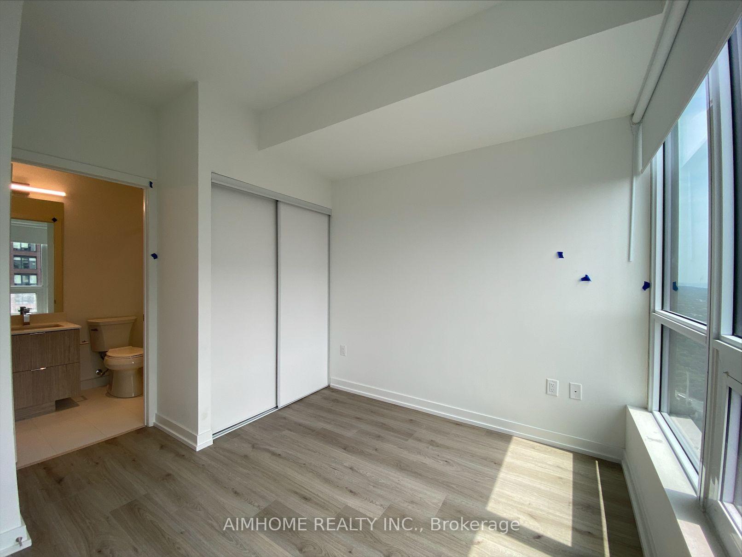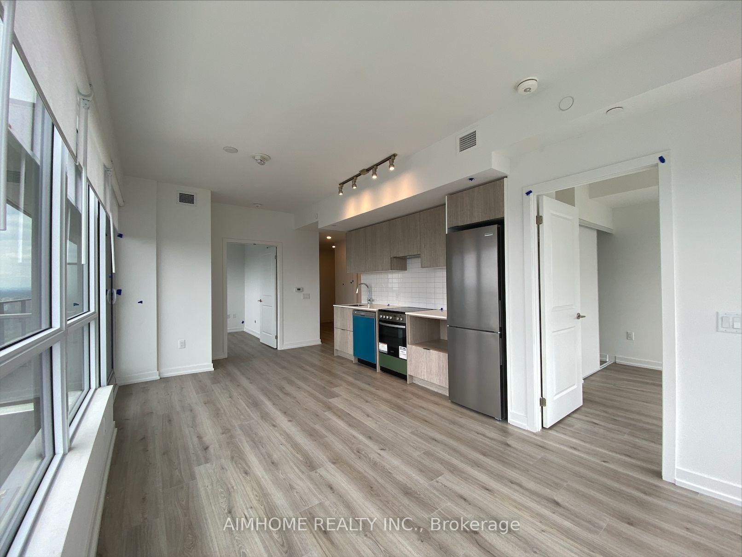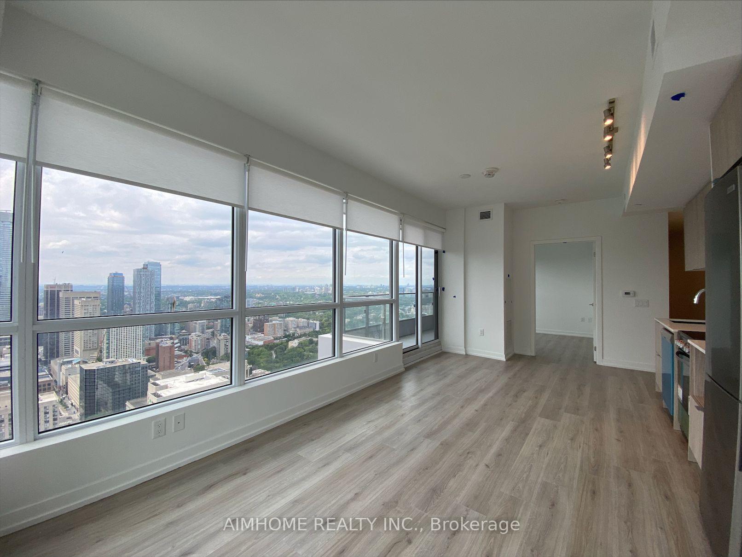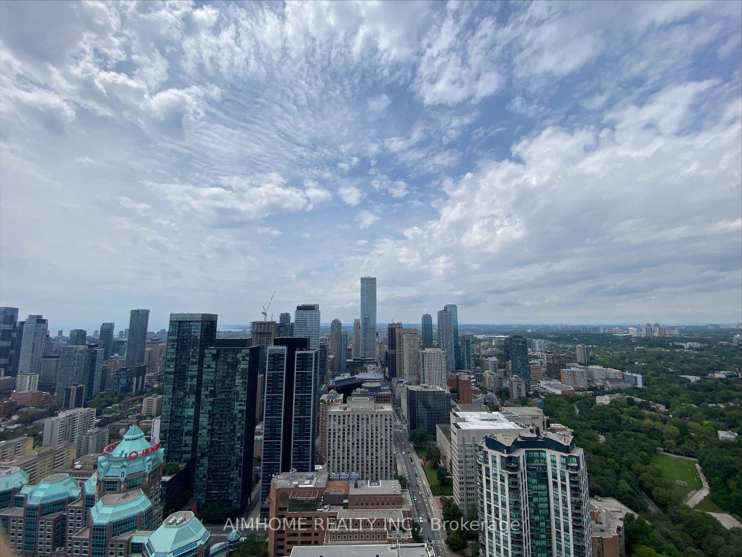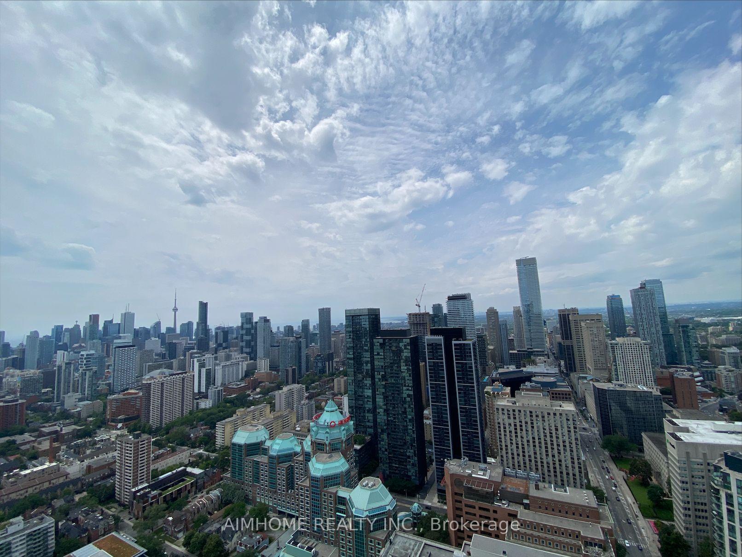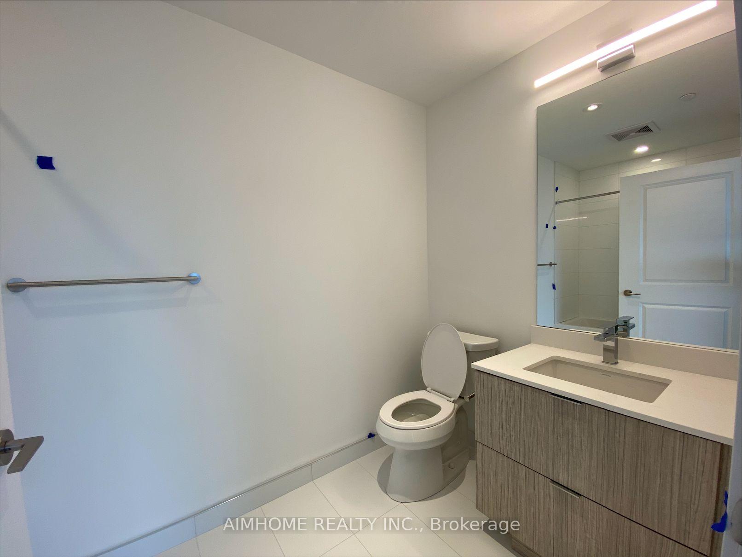$719,900
Available - For Sale
Listing ID: C12220685
395 Bloor Stre East , Toronto, M4W 1H7, Toronto
| Gorgeous 2 Bedroom 2 Bathroom Corner Unit Located In The Heart of Toronto. This Bright Unit Boasts Laminate Floors, Large Windows With Lots Of Natural Light. Open-concept Layout. The Kitchen Features Modern Appliances And Ample Counter Space. The Bedroom Is Generously Sized and Feature Closet. With Its Convenient Location, Such As Shopping, Dining, Public transportation. 2 Minutes Walk To Subway, 800 Metre Away Yonge Bloor & Yorkville Shopping Area, 15 Minutes To CBD By Subway. This Unit Is Perfect For Those Looking For A Comfortable And Convenient City Lifestyle. Don't Miss Your Chance To Take This Beautiful Unit. The Photos Were Taken When Unit Vacant For Reference. |
| Price | $719,900 |
| Taxes: | $4426.49 |
| Occupancy: | Tenant |
| Address: | 395 Bloor Stre East , Toronto, M4W 1H7, Toronto |
| Postal Code: | M4W 1H7 |
| Province/State: | Toronto |
| Directions/Cross Streets: | Bloor/Sherbourne |
| Level/Floor | Room | Length(m) | Width(m) | Descriptions | |
| Room 1 | Main | Living Ro | 7.14 | 3.66 | Combined w/Kitchen, Laminate, Window Floor to Ceil |
| Room 2 | Main | Dining Ro | 7.14 | 3.66 | Combined w/Living, Laminate, Window Floor to Ceil |
| Room 3 | Main | Kitchen | 714 | 3.66 | Combined w/Dining, B/I Appliances, Quartz Counter |
| Room 4 | Main | Primary B | 3.05 | 2.74 | |
| Room 5 | Main | Bedroom 2 | 2.82 | 2.54 |
| Washroom Type | No. of Pieces | Level |
| Washroom Type 1 | 3 | Flat |
| Washroom Type 2 | 3 | Flat |
| Washroom Type 3 | 0 | |
| Washroom Type 4 | 0 | |
| Washroom Type 5 | 0 |
| Total Area: | 0.00 |
| Approximatly Age: | 0-5 |
| Washrooms: | 2 |
| Heat Type: | Fan Coil |
| Central Air Conditioning: | Central Air |
| Elevator Lift: | True |
$
%
Years
This calculator is for demonstration purposes only. Always consult a professional
financial advisor before making personal financial decisions.
| Although the information displayed is believed to be accurate, no warranties or representations are made of any kind. |
| AIMHOME REALTY INC. |
|
|

Sean Kim
Broker
Dir:
416-998-1113
Bus:
905-270-2000
Fax:
905-270-0047
| Book Showing | Email a Friend |
Jump To:
At a Glance:
| Type: | Com - Condo Apartment |
| Area: | Toronto |
| Municipality: | Toronto C08 |
| Neighbourhood: | North St. James Town |
| Style: | Apartment |
| Approximate Age: | 0-5 |
| Tax: | $4,426.49 |
| Maintenance Fee: | $740.25 |
| Beds: | 2 |
| Baths: | 2 |
| Fireplace: | N |
Locatin Map:
Payment Calculator:

