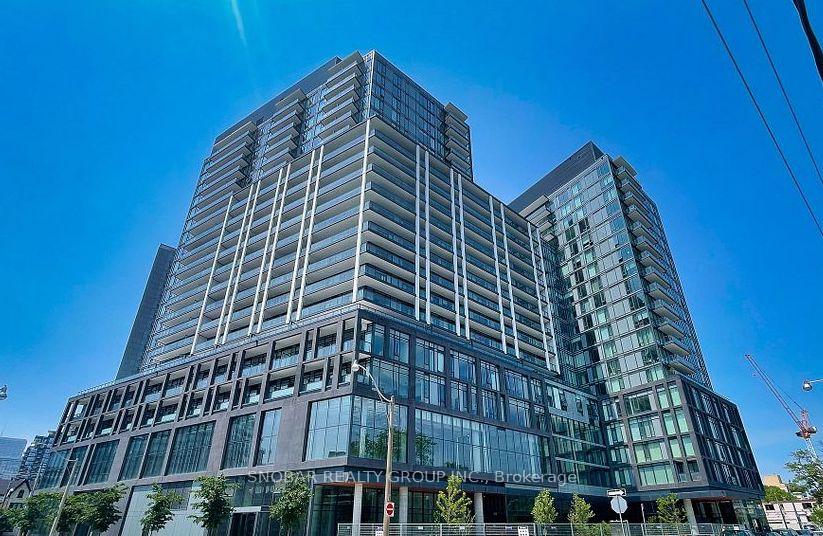$768,888
Available - For Sale
Listing ID: C12170971
50 Power Stre , Toronto, M5A 0V3, Toronto

| Come home to this 1 Year Old spacious and stylish 2-bedroom, 2-bathroom corner unit featuring a bright open-concept layout, high-end finishes, exceptional craftsmanship throughout and One underground parking spot and a storage unit. The modern kitchen is outfitted with quartz countertops and stainless steel appliances, seamlessly flowing into the living and dining area enhanced by smooth 9-foot ceilings and expansive floor-to-ceiling windows that flood the space with natural light. Ideally situated just minutes from the downtown core, this residence offers unmatched convenience with easy access to major highways, the TTC, shops, restaurants, and the vibrant Distillery District. Residents enjoy an impressive selection of amenities designed for both relaxation and creativity, including an artists' workspace, fitness and yoga studios, a party room, meeting room, lounge, games room, rooftop outdoor pool, community garden, and a beautifully designed BBQ area perfect for those who appreciate both style and functionality in the heart of the city. |
| Price | $768,888 |
| Taxes: | $3634.00 |
| Occupancy: | Tenant |
| Address: | 50 Power Stre , Toronto, M5A 0V3, Toronto |
| Postal Code: | M5A 0V3 |
| Province/State: | Toronto |
| Directions/Cross Streets: | Richmond/Parliament |
| Level/Floor | Room | Length(m) | Width(m) | Descriptions | |
| Room 1 | Flat | Living Ro | 6.4 | 4.36 | Laminate, Open Concept, Window |
| Room 2 | Flat | Dining Ro | 6.4 | 4.36 | Laminate, Combined w/Kitchen, Window |
| Room 3 | Flat | Kitchen | 6.4 | 4.36 | Laminate, Open Concept, Stainless Steel Appl |
| Room 4 | Flat | Primary B | 3.69 | 3.6 | Laminate, Walk-In Closet(s), 3 Pc Ensuite |
| Room 5 | Flat | Bedroom 2 | 2.83 | 3.29 | Laminate, Closet, Window |
| Washroom Type | No. of Pieces | Level |
| Washroom Type 1 | 4 | |
| Washroom Type 2 | 3 | |
| Washroom Type 3 | 0 | |
| Washroom Type 4 | 0 | |
| Washroom Type 5 | 0 |
| Total Area: | 0.00 |
| Washrooms: | 2 |
| Heat Type: | Forced Air |
| Central Air Conditioning: | Central Air |
$
%
Years
This calculator is for demonstration purposes only. Always consult a professional
financial advisor before making personal financial decisions.
| Although the information displayed is believed to be accurate, no warranties or representations are made of any kind. |
| SNOBAR REALTY GROUP INC. |
|
|

Sean Kim
Broker
Dir:
416-998-1113
Bus:
905-270-2000
Fax:
905-270-0047
| Book Showing | Email a Friend |
Jump To:
At a Glance:
| Type: | Com - Condo Apartment |
| Area: | Toronto |
| Municipality: | Toronto C08 |
| Neighbourhood: | Moss Park |
| Style: | Apartment |
| Tax: | $3,634 |
| Maintenance Fee: | $610 |
| Beds: | 2 |
| Baths: | 2 |
| Fireplace: | N |
Locatin Map:
Payment Calculator:



