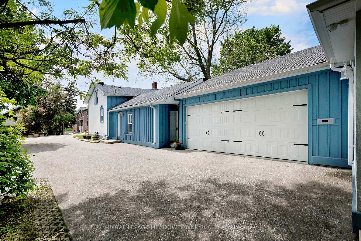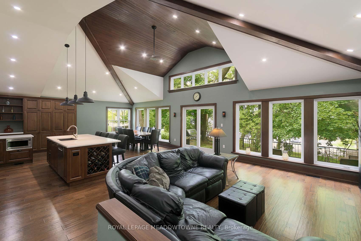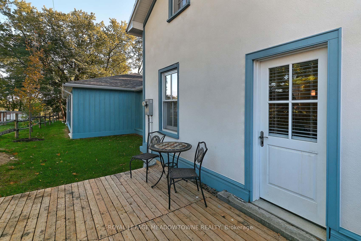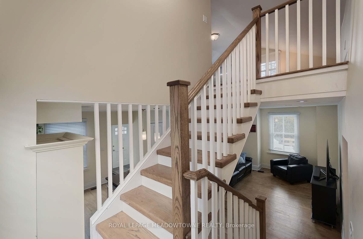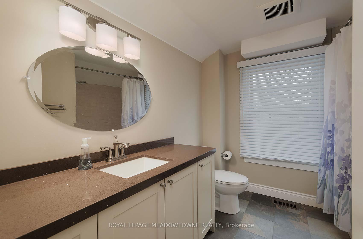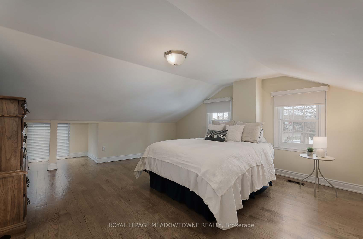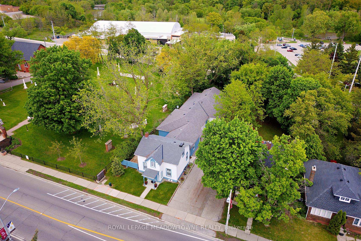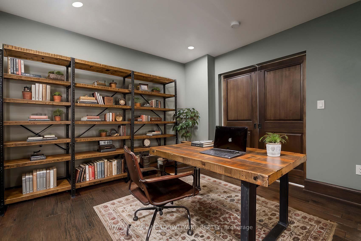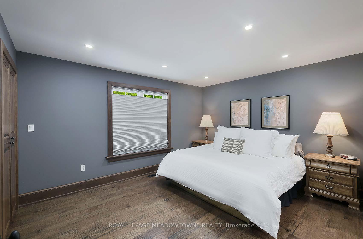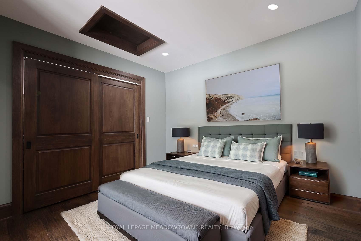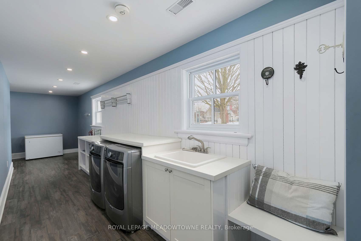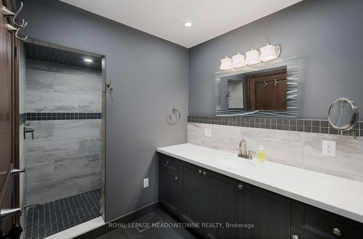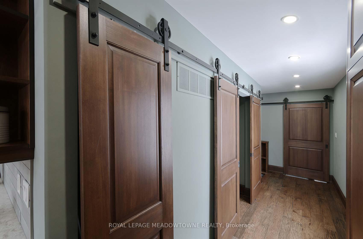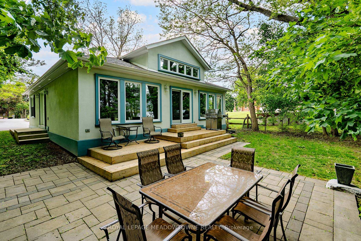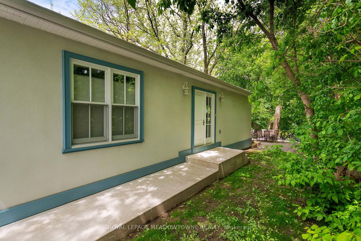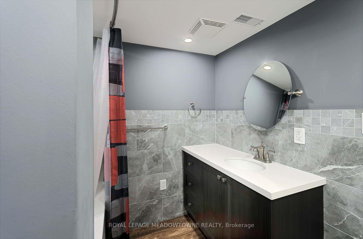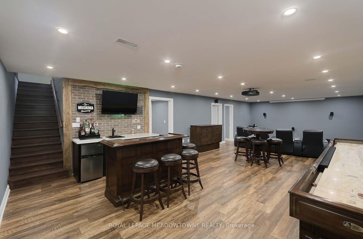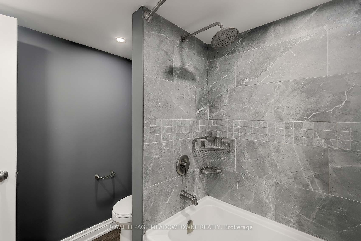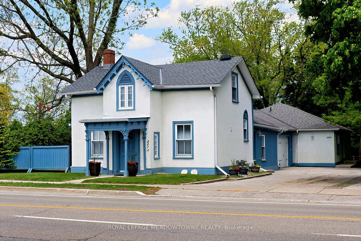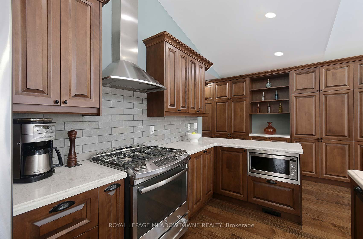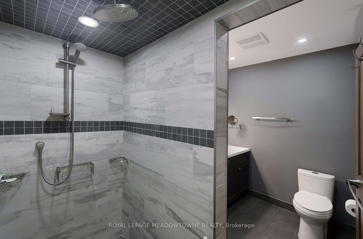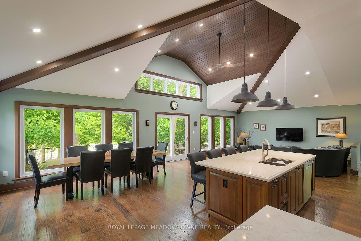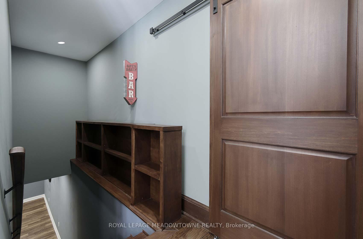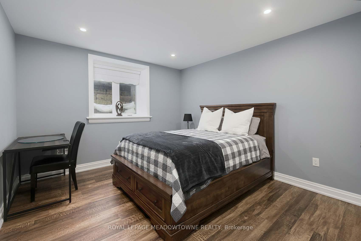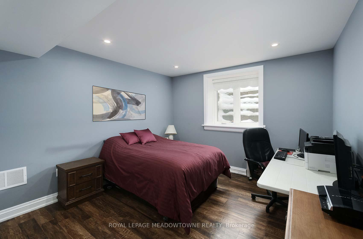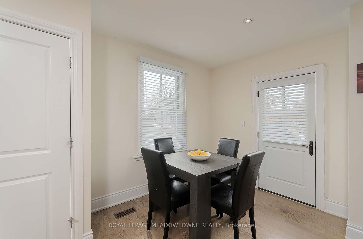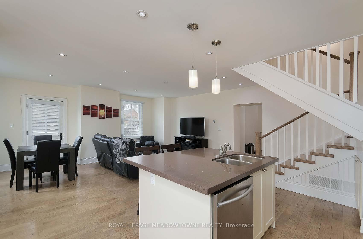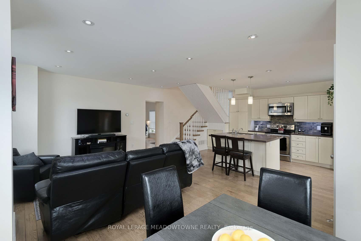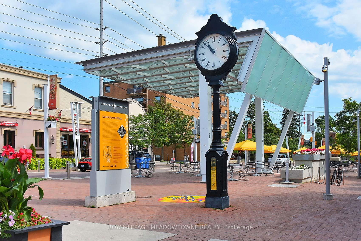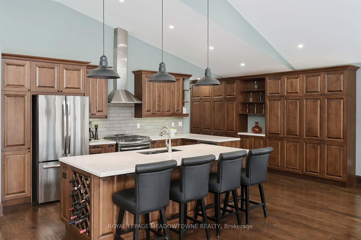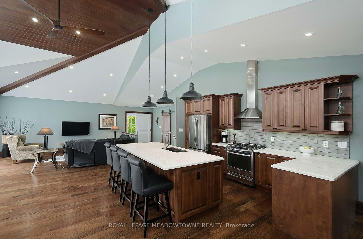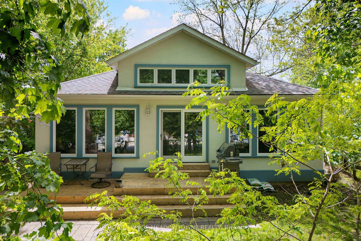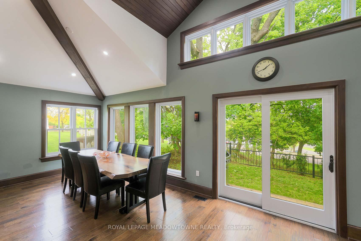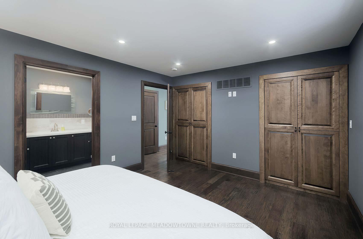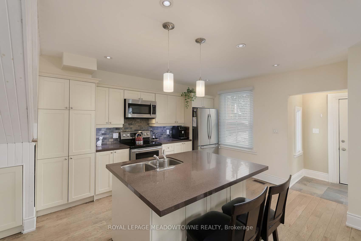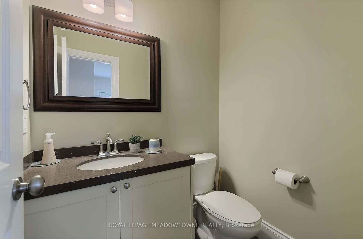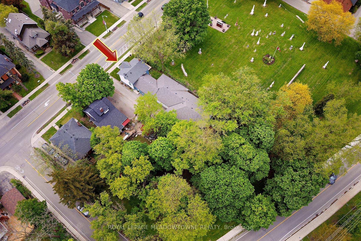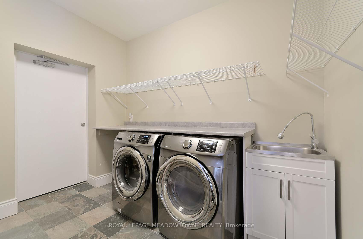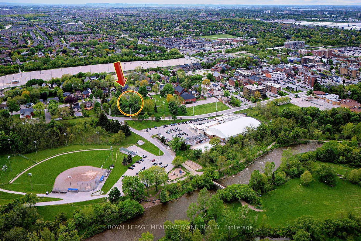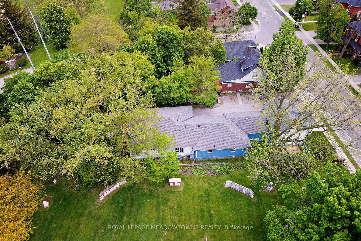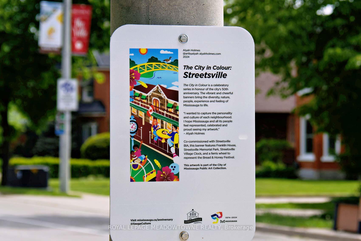$1,999,999
Available - For Sale
Listing ID: W12184916
307 Queen Stre South , Mississauga, L5M 1L9, Peel
| It's a BUNGALOW! It's a piece of HISTORY!! It's a LEGAL DUPLEX! 307 A and 307 B Queen St S offers it all! Discover this unique legal duplex property with two separate functional homes - nestled in the quintessential Village in the City -Streetsville. 307B is a hidden gem gracing the back end of the property. A Custom designed 2+2 bungalow boasting a sprawling great room that serves as the heart of the home. It features soaring ceilings and tall windows that flood the space with natural light. The open-concept layout seamlessly flows into a gourmet kitchen with an oversized island, ideal for hosting gatherings. The basement in this unit is the ultimate entertainment hub as well, with a large rec room with enough space for work or play. It also features 2 large bright bedrooms - the perfect balance of privacy and natural light, making them ideal for guest rooms, home offices, or sanctuaries. Their large, well-placed windows have been carefully excavated to bring welcomed freshness to the spaces. Connected to the 307B unit is a spacious and versatile 2 car garage, perfect for storage and offering additional entry. Gracing the front of the property fully renovated 307A offers a fantastic tenant opportunity, making it ideal for both owner-occupants and investors. Upon entry you are greeted with the charm of heritage and modern finishes. The spacious and functional open concept 1.2-story living space provides style, comfort and opportunity. The property's prime location allows for an effortless lifestyle, combining convenience, charm, and opportunity in one perfect package. One of a kind. Not to be missed. Floor plans attached. |
| Price | $1,999,999 |
| Taxes: | $12447.73 |
| Occupancy: | Owner |
| Address: | 307 Queen Stre South , Mississauga, L5M 1L9, Peel |
| Directions/Cross Streets: | Queen St S / Church St |
| Rooms: | 10 |
| Rooms +: | 3 |
| Bedrooms: | 2 |
| Bedrooms +: | 2 |
| Family Room: | T |
| Basement: | Finished, Partial Base |
| Level/Floor | Room | Length(m) | Width(m) | Descriptions | |
| Room 1 | Main | Great Roo | 10.56 | 7.1 | Vaulted Ceiling(s), Open Concept, Hardwood Floor |
| Room 2 | Main | Kitchen | 10.56 | 7.1 | Combined w/Great Rm, Stainless Steel Appl, Hardwood Floor |
| Room 3 | Main | Primary B | 4.32 | 3.53 | 3 Pc Ensuite, His and Hers Closets, Hardwood Floor |
| Room 4 | Main | Bedroom 2 | 3.31 | 3.21 | Pot Lights, Double Closet, Hardwood Floor |
| Room 5 | Main | Laundry | 8.37 | 1.98 | W/O To Garage, Laundry Sink, Window |
| Room 6 | Lower | Bedroom 3 | 3.65 | 3.4 | Large Window, Double Closet, Pot Lights |
| Room 7 | Lower | Bedroom 4 | 3.65 | 3.4 | Large Window, Double Closet, Pot Lights |
| Room 8 | Main | Great Roo | 5.89 | 4.47 | W/O To Deck, Open Concept, Hardwood Floor |
| Room 9 | Main | Kitchen | 4.17 | 2.95 | Open Concept, Breakfast Bar, Hardwood Floor |
| Room 10 | Main | Family Ro | 4.42 | 4.01 | Side Door, Closet, 2 Pc Bath |
| Room 11 | Second | Primary B | 5.94 | 4.67 | 4 Pc Ensuite, Open Concept, Hardwood Floor |
| Room 12 | Main | Laundry | 2.95 | 2.29 | Laundry Sink, Separate Room, B/I Shelves |
| Washroom Type | No. of Pieces | Level |
| Washroom Type 1 | 2 | Main |
| Washroom Type 2 | 3 | Main |
| Washroom Type 3 | 4 | Second |
| Washroom Type 4 | 4 | Basement |
| Washroom Type 5 | 0 | |
| Washroom Type 6 | 2 | Main |
| Washroom Type 7 | 3 | Main |
| Washroom Type 8 | 4 | Second |
| Washroom Type 9 | 4 | Basement |
| Washroom Type 10 | 0 |
| Total Area: | 0.00 |
| Property Type: | Detached |
| Style: | Bungalow |
| Exterior: | Board & Batten , Stucco (Plaster) |
| Garage Type: | Built-In |
| (Parking/)Drive: | Private Do |
| Drive Parking Spaces: | 6 |
| Park #1 | |
| Parking Type: | Private Do |
| Park #2 | |
| Parking Type: | Private Do |
| Park #3 | |
| Parking Type: | Tandem |
| Pool: | None |
| Approximatly Square Footage: | 3500-5000 |
| Property Features: | Greenbelt/Co, Fenced Yard |
| CAC Included: | N |
| Water Included: | N |
| Cabel TV Included: | N |
| Common Elements Included: | N |
| Heat Included: | N |
| Parking Included: | N |
| Condo Tax Included: | N |
| Building Insurance Included: | N |
| Fireplace/Stove: | N |
| Heat Type: | Forced Air |
| Central Air Conditioning: | Central Air |
| Central Vac: | Y |
| Laundry Level: | Syste |
| Ensuite Laundry: | F |
| Elevator Lift: | False |
| Sewers: | Sewer |
$
%
Years
This calculator is for demonstration purposes only. Always consult a professional
financial advisor before making personal financial decisions.
| Although the information displayed is believed to be accurate, no warranties or representations are made of any kind. |
| ROYAL LEPAGE MEADOWTOWNE REALTY |
|
|

Sean Kim
Broker
Dir:
416-998-1113
Bus:
905-270-2000
Fax:
905-270-0047
| Virtual Tour | Book Showing | Email a Friend |
Jump To:
At a Glance:
| Type: | Freehold - Detached |
| Area: | Peel |
| Municipality: | Mississauga |
| Neighbourhood: | Streetsville |
| Style: | Bungalow |
| Tax: | $12,447.73 |
| Beds: | 2+2 |
| Baths: | 5 |
| Fireplace: | N |
| Pool: | None |
Locatin Map:
Payment Calculator:










