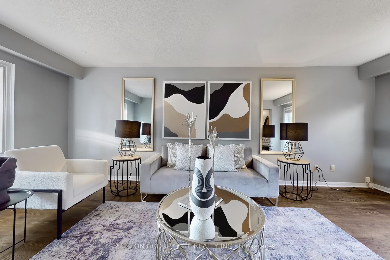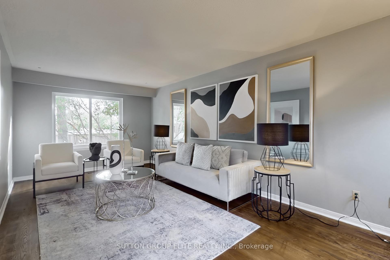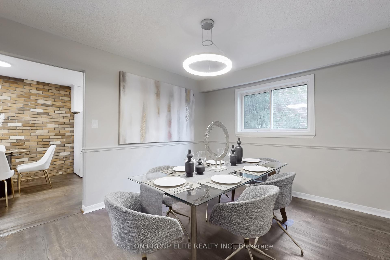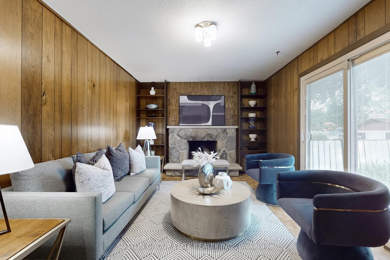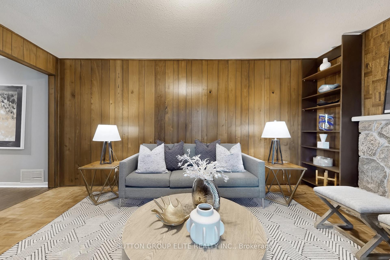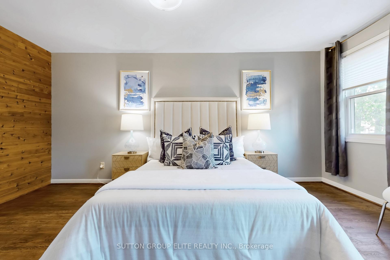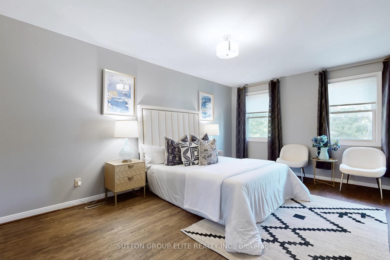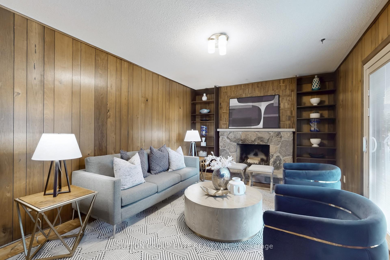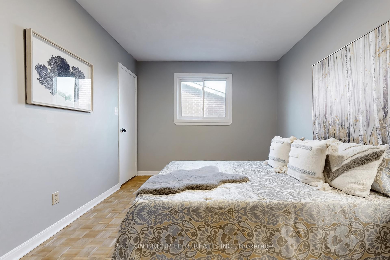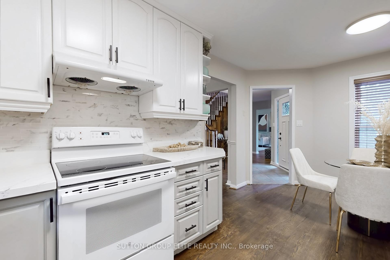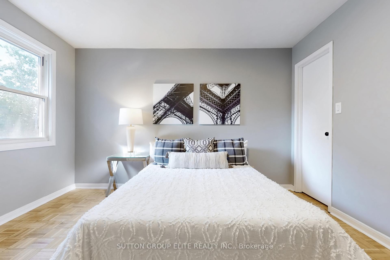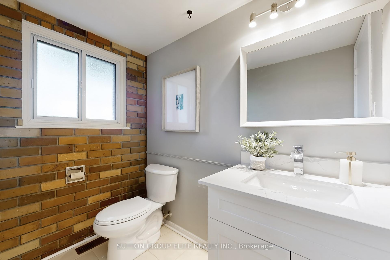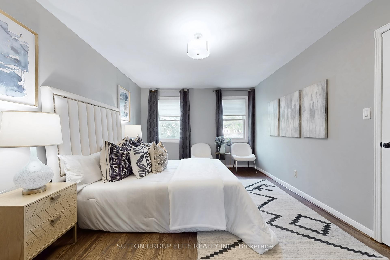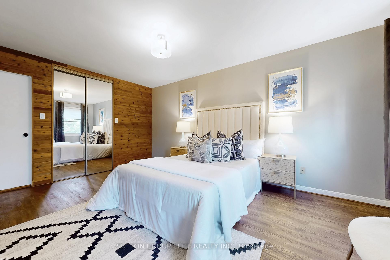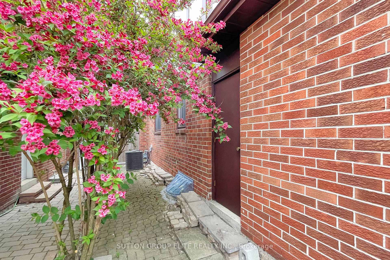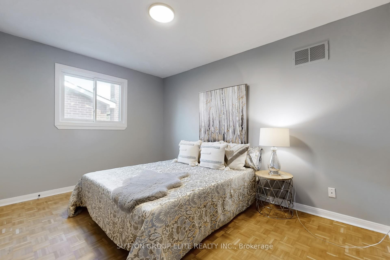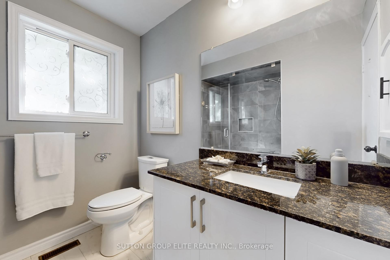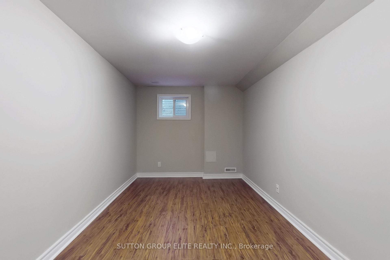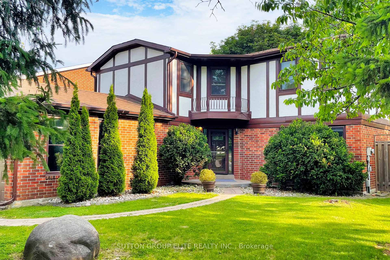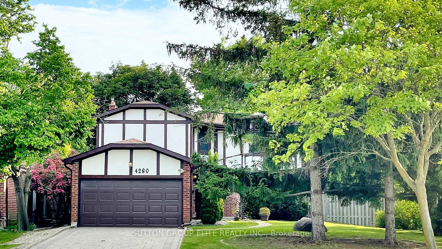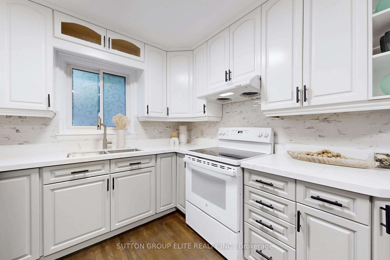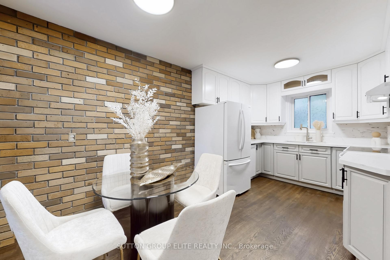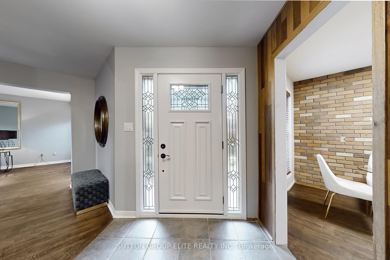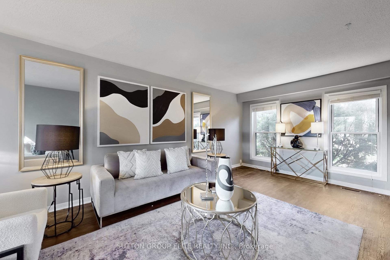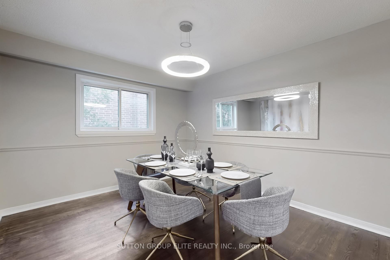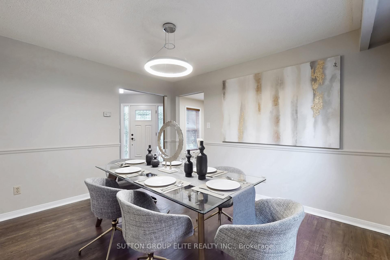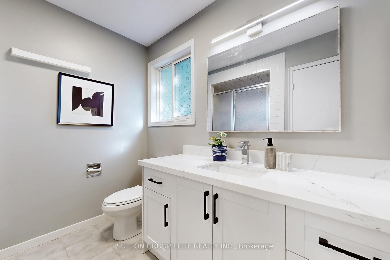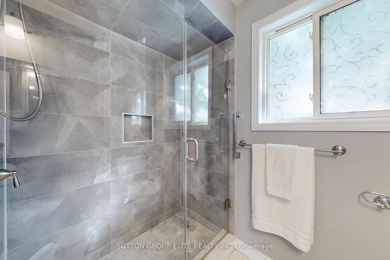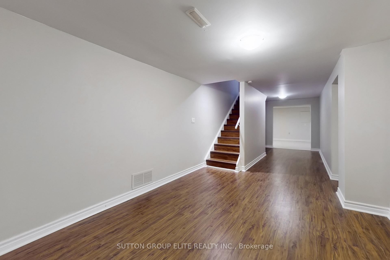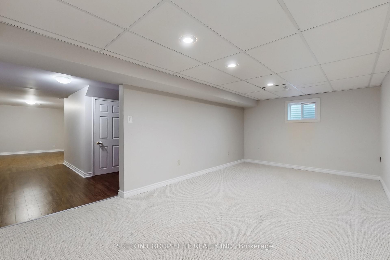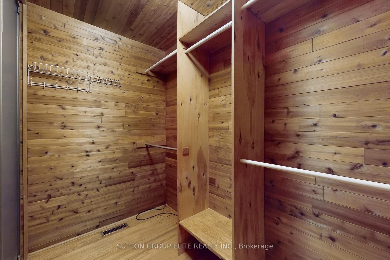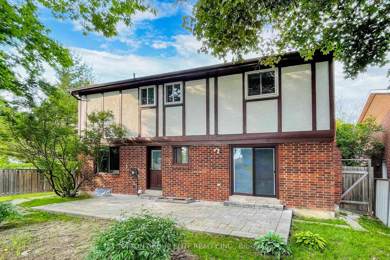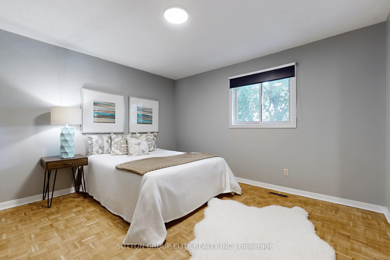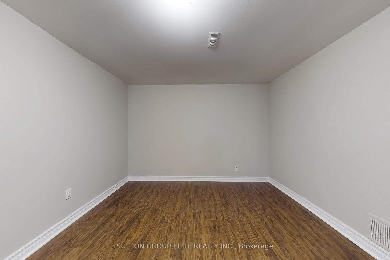$1,389,000
Available - For Sale
Listing ID: W12209699
4280 Fieldgate Driv , Mississauga, L4W 2C7, Peel
| Absolutely spectacular! Nestled in charming Rockwood Village right by Centennial Park, Golf Centre and the Etobicoke Creek Trail system, this gorgeous Tudor style beauty exudes updated elegance with traditional flair. A massive 70' premium lot provides generous outdoor space. Formal living and dining room on main. Eat-in kitchen with Cherrywood cabinetry and modern quarts counter. Stone fireplace in a large & private family room walking out to a vast and beautifully treed backyard. 4 generously-sized bedrooms. Ensuite bath and walk-in closet in master. Hardwood & parquet floors throughout main & 2nd floor. Conveniently located by the border of Toronto and Mississauga with steps to excellent schools, shopping, parks, trails and both Mi-way and TTC transit. Short drive to Dixie GO Station and quick access to highways 403, 401, 427 & QEW. |
| Price | $1,389,000 |
| Taxes: | $8415.00 |
| Occupancy: | Vacant |
| Address: | 4280 Fieldgate Driv , Mississauga, L4W 2C7, Peel |
| Directions/Cross Streets: | Rathburn & Fieldgate |
| Rooms: | 9 |
| Rooms +: | 3 |
| Bedrooms: | 4 |
| Bedrooms +: | 1 |
| Family Room: | T |
| Basement: | Finished |
| Level/Floor | Room | Length(m) | Width(m) | Descriptions | |
| Room 1 | Ground | Living Ro | 6.41 | 3.31 | Hardwood Floor, Picture Window, Formal Rm |
| Room 2 | Ground | Dining Ro | 3.92 | 3.31 | Hardwood Floor, Picture Window, Formal Rm |
| Room 3 | Ground | Kitchen | 5.1 | 3.01 | Hardwood Floor, Eat-in Kitchen, Quartz Counter |
| Room 4 | Ground | Family Ro | 5 | 3.41 | Parquet, Stone Fireplace, W/O To Patio |
| Room 5 | Ground | Laundry | 2.18 | 1.76 | B/I Shelves, W/O To Yard |
| Room 6 | Second | Primary B | 5.02 | 3.48 | Hardwood Floor, 3 Pc Ensuite, Walk-In Closet(s) |
| Room 7 | Second | Bedroom 2 | 3.98 | 3.54 | Parquet, Closet Organizers, Double Closet |
| Room 8 | Second | Bedroom 3 | 3.93 | 2.97 | Parquet, Walk-In Closet(s), Closet Organizers |
| Room 9 | Second | Bedroom 4 | 3.81 | 3.18 | Parquet, Walk-In Closet(s), Closet Organizers |
| Room 10 | Basement | Recreatio | 6.28 | 3.25 | Window, Broadloom |
| Room 11 | Basement | Bedroom | Laminate, Window |
| Washroom Type | No. of Pieces | Level |
| Washroom Type 1 | 3 | Second |
| Washroom Type 2 | 2 | Ground |
| Washroom Type 3 | 2 | Basement |
| Washroom Type 4 | 0 | |
| Washroom Type 5 | 0 |
| Total Area: | 0.00 |
| Property Type: | Detached |
| Style: | 2-Storey |
| Exterior: | Brick, Other |
| Garage Type: | Attached |
| (Parking/)Drive: | Private |
| Drive Parking Spaces: | 4 |
| Park #1 | |
| Parking Type: | Private |
| Park #2 | |
| Parking Type: | Private |
| Pool: | None |
| Approximatly Square Footage: | 2000-2500 |
| Property Features: | Golf, Greenbelt/Conserva |
| CAC Included: | N |
| Water Included: | N |
| Cabel TV Included: | N |
| Common Elements Included: | N |
| Heat Included: | N |
| Parking Included: | N |
| Condo Tax Included: | N |
| Building Insurance Included: | N |
| Fireplace/Stove: | Y |
| Heat Type: | Forced Air |
| Central Air Conditioning: | Central Air |
| Central Vac: | N |
| Laundry Level: | Syste |
| Ensuite Laundry: | F |
| Sewers: | Sewer |
$
%
Years
This calculator is for demonstration purposes only. Always consult a professional
financial advisor before making personal financial decisions.
| Although the information displayed is believed to be accurate, no warranties or representations are made of any kind. |
| SUTTON GROUP ELITE REALTY INC. |
|
|

Sean Kim
Broker
Dir:
416-998-1113
Bus:
905-270-2000
Fax:
905-270-0047
| Virtual Tour | Book Showing | Email a Friend |
Jump To:
At a Glance:
| Type: | Freehold - Detached |
| Area: | Peel |
| Municipality: | Mississauga |
| Neighbourhood: | Rathwood |
| Style: | 2-Storey |
| Tax: | $8,415 |
| Beds: | 4+1 |
| Baths: | 4 |
| Fireplace: | Y |
| Pool: | None |
Locatin Map:
Payment Calculator:






