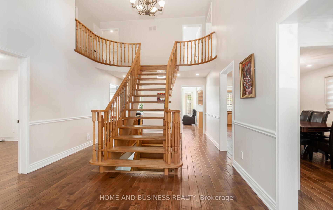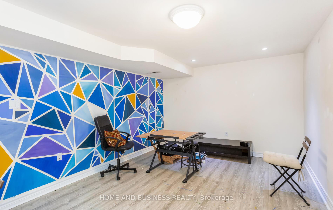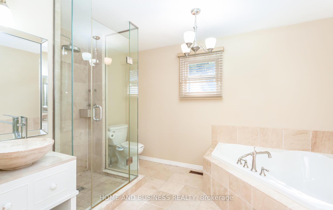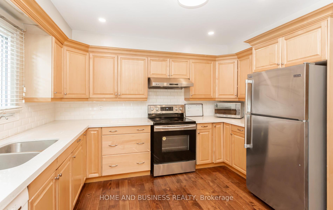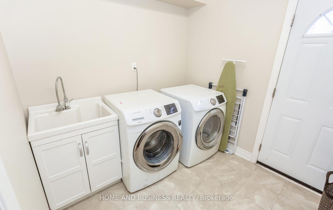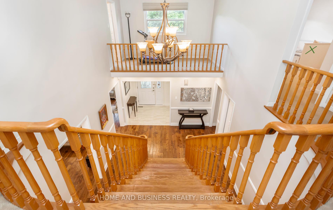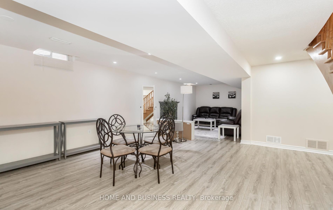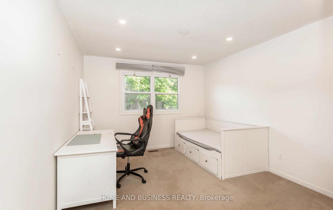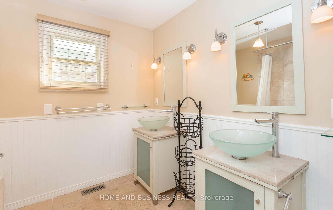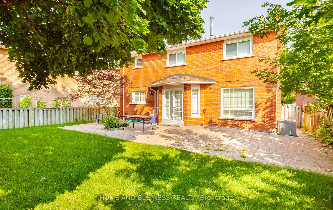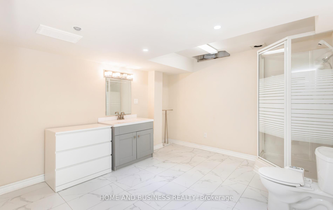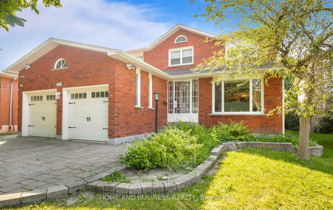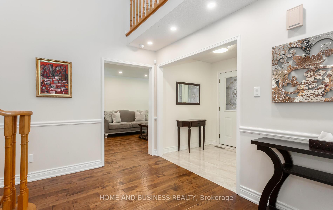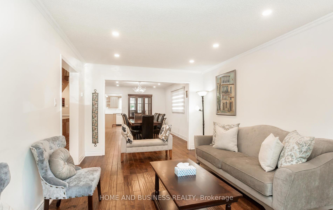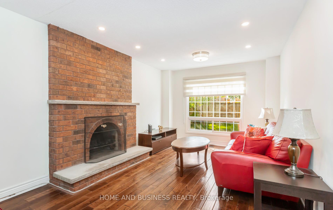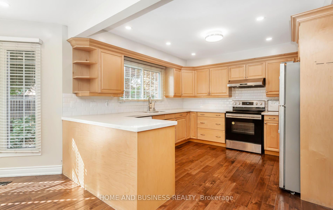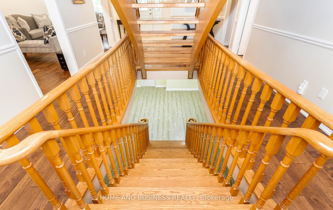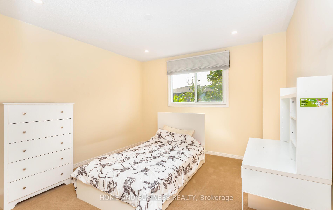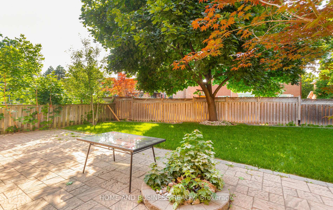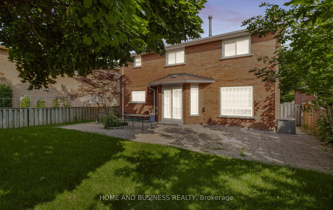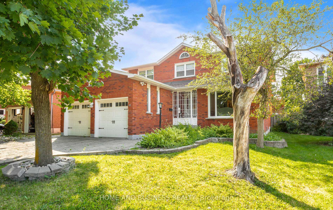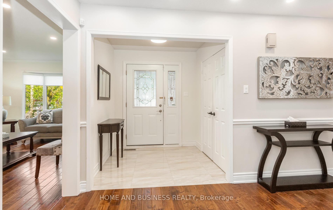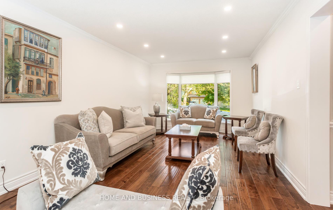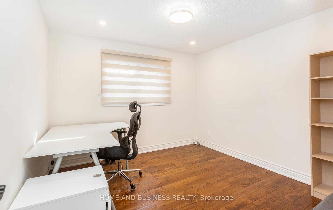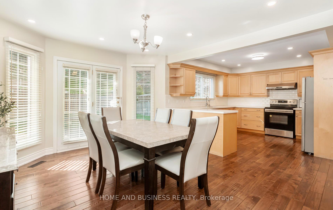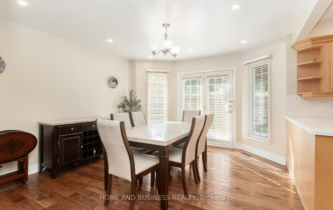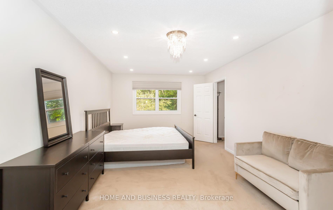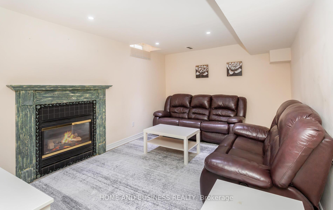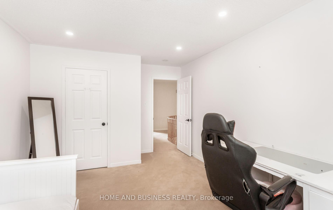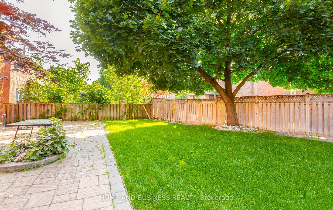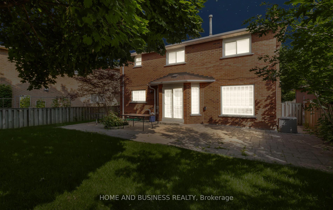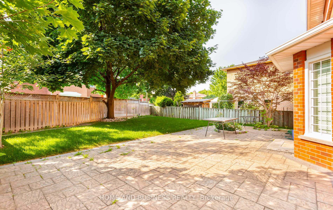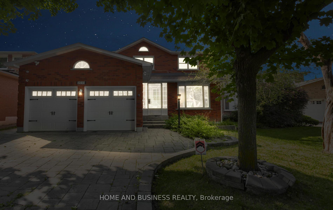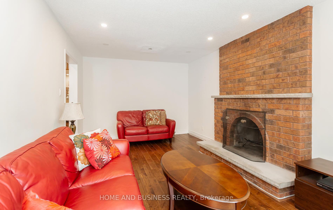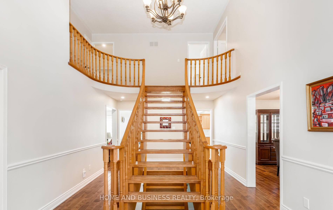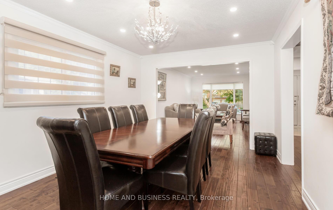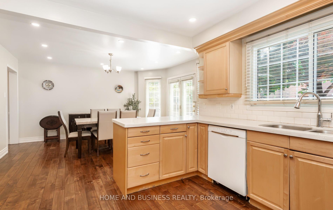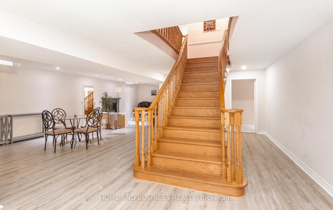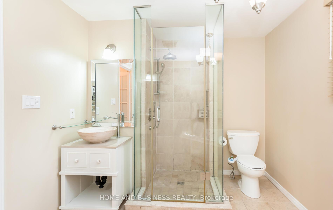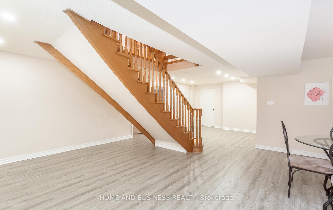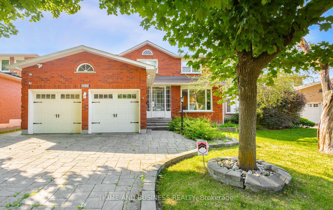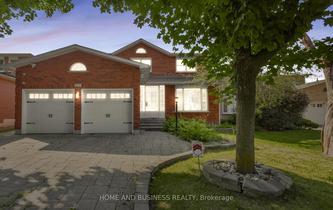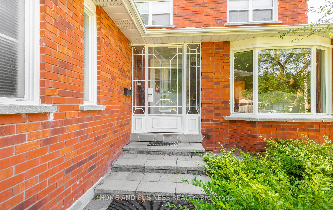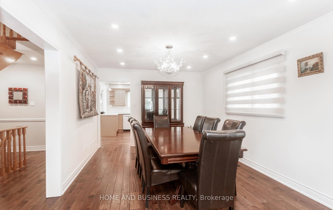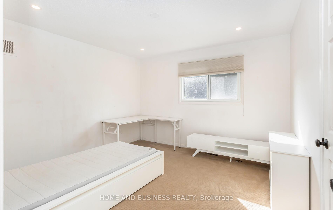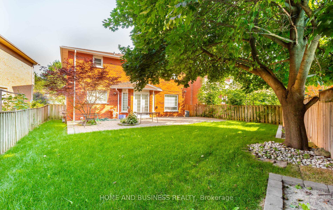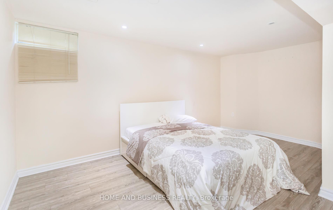$1,890,000
Available - For Sale
Listing ID: W12095552
2035 Jacamar Cour , Mississauga, L5L 3P7, Peel
| Absolutely Gorgeous 4+2 Bedroom Home Nestled on a Quiet Cul-de-Sac in the Heart of Erin Mills! Located in a child-friendly and highly sought-after neighborhood, this spacious and carpet-free home is filled with thoughtful upgrades. Enjoy hardwood flooring throughout the main floor, elegant pot lights, an interlocked driveway and patio, and an updated kitchen with a stylish backsplash and well-maintained countertops. The functional layout includes a fully finished basementperfect for extended family or income potential. For enhanced peace of mind, the home is equipped with security iron guards on all windows and doors, as well as a high-quality security camera system. Conveniently located just minutes from Hwy 403, Square One, Erin Mills Town Centre, GO Transit, and walking distance to the University of Toronto Mississauga campus. Move-in ready and a must-see! |
| Price | $1,890,000 |
| Taxes: | $9201.00 |
| Assessment Year: | 2024 |
| Occupancy: | Owner |
| Address: | 2035 Jacamar Cour , Mississauga, L5L 3P7, Peel |
| Directions/Cross Streets: | Erin mills/ Burnhamthorpe |
| Rooms: | 11 |
| Rooms +: | 3 |
| Bedrooms: | 4 |
| Bedrooms +: | 2 |
| Family Room: | T |
| Basement: | Finished |
| Level/Floor | Room | Length(m) | Width(m) | Descriptions | |
| Room 1 | Main | Living Ro | 5.22 | 3.43 | Hardwood Floor |
| Room 2 | Main | Dining Ro | 3.43 | 4.55 | Hardwood Floor |
| Room 3 | Main | Family Ro | 5.74 | 3.32 | Hardwood Floor, Fireplace |
| Room 4 | Main | Kitchen | 7.36 | 3.62 | Hardwood Floor |
| Room 5 | Main | Office | 3.33 | 3.33 | Hardwood Floor |
| Room 6 | Second | Primary B | 3.48 | 5.65 | |
| Room 7 | Second | Bedroom 2 | 3.38 | 4.72 | |
| Room 8 | Second | Bedroom 3 | 3.64 | 3.38 | |
| Room 9 | Second | Bedroom 4 | 3.65 | 3.63 | |
| Room 10 | Basement | Recreatio | 9.3 | 3.24 | Laminate, Fireplace |
| Room 11 | Basement | Bedroom 5 | 5.05 | 3.36 | Laminate |
| Room 12 | Basement | Bedroom | 5.05 | 4.25 | Laminate |
| Washroom Type | No. of Pieces | Level |
| Washroom Type 1 | 5 | Second |
| Washroom Type 2 | 3 | Basement |
| Washroom Type 3 | 2 | Flat |
| Washroom Type 4 | 0 | |
| Washroom Type 5 | 0 |
| Total Area: | 0.00 |
| Property Type: | Detached |
| Style: | 2-Storey |
| Exterior: | Brick |
| Garage Type: | Attached |
| (Parking/)Drive: | Available |
| Drive Parking Spaces: | 2 |
| Park #1 | |
| Parking Type: | Available |
| Park #2 | |
| Parking Type: | Available |
| Pool: | None |
| Approximatly Square Footage: | 3000-3500 |
| CAC Included: | N |
| Water Included: | N |
| Cabel TV Included: | N |
| Common Elements Included: | N |
| Heat Included: | N |
| Parking Included: | N |
| Condo Tax Included: | N |
| Building Insurance Included: | N |
| Fireplace/Stove: | Y |
| Heat Type: | Forced Air |
| Central Air Conditioning: | Central Air |
| Central Vac: | N |
| Laundry Level: | Syste |
| Ensuite Laundry: | F |
| Elevator Lift: | False |
| Sewers: | Sewer |
$
%
Years
This calculator is for demonstration purposes only. Always consult a professional
financial advisor before making personal financial decisions.
| Although the information displayed is believed to be accurate, no warranties or representations are made of any kind. |
| HOME AND BUSINESS REALTY |
|
|

Sean Kim
Broker
Dir:
416-998-1113
Bus:
905-270-2000
Fax:
905-270-0047
| Virtual Tour | Book Showing | Email a Friend |
Jump To:
At a Glance:
| Type: | Freehold - Detached |
| Area: | Peel |
| Municipality: | Mississauga |
| Neighbourhood: | Erin Mills |
| Style: | 2-Storey |
| Tax: | $9,201 |
| Beds: | 4+2 |
| Baths: | 4 |
| Fireplace: | Y |
| Pool: | None |
Locatin Map:
Payment Calculator:

