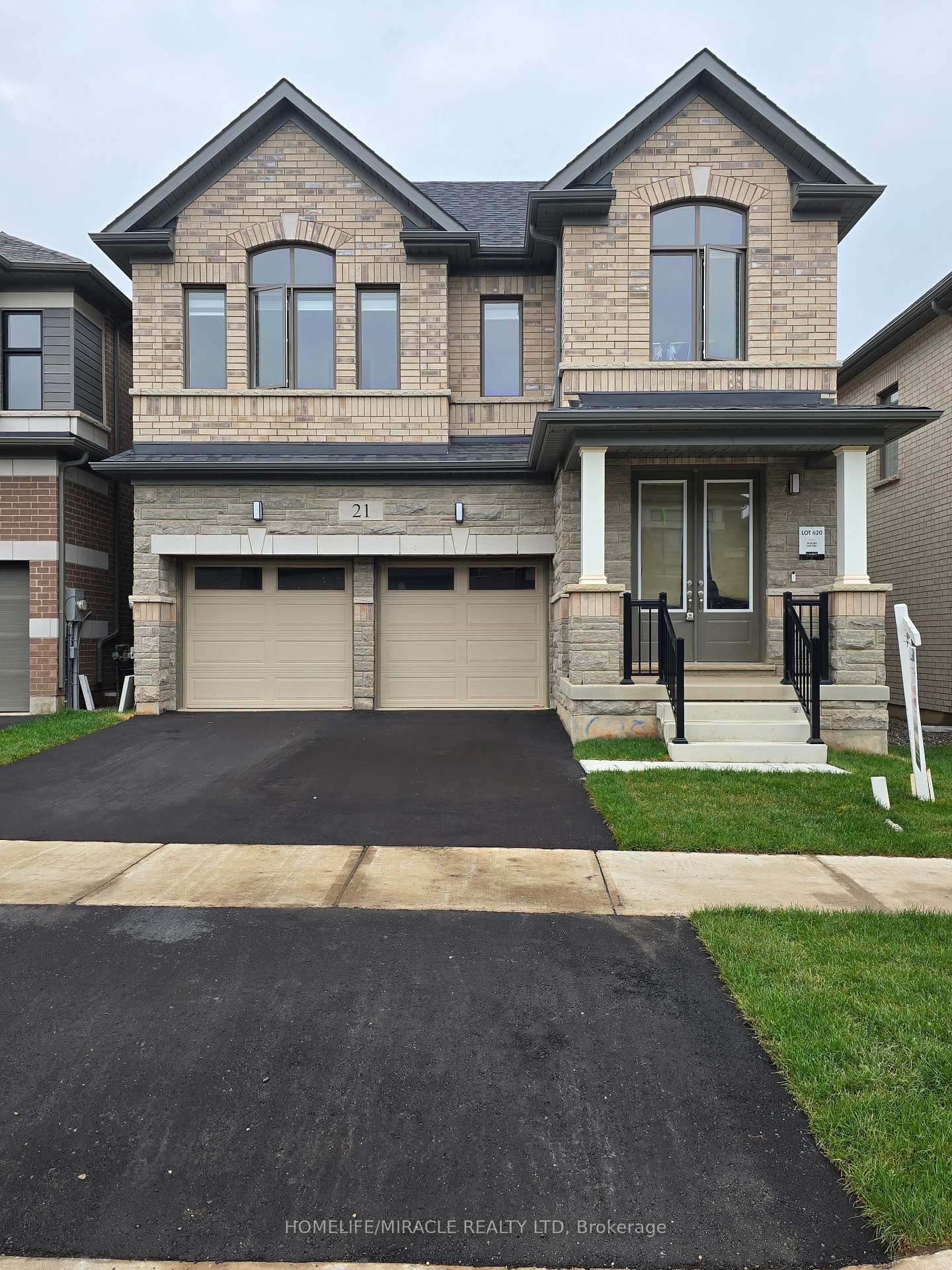$1,099,900
Available - For Sale
Listing ID: X12200699
21 Gibson Drive , Erin, N0B 1T0, Wellington

| Don't miss the opportunity to own this beautiful 2577 SF 4 bedroom, 4 washrooms detached home Nestled in the peaceful, scenic town of Erin. The open-concept main floor boasts waffle ceiling, pot lights, a spacious and a modern kitchen, with large island, Gas stove and Extra large windows bring in lots of sunlight. Direct access to a double car garage through the mudroom. Upstairs the primary suite offers huge walk-in his and her closet and a 5-piece Ensuite with Double sinks, freestanding tub and convenience of second-floor laundry. Stained Oak Staircase & Hardwood on the main and Hallway. The unspoiled basement, featuring a rare cold cellar, is ready for your personal touch. |
| Price | $1,099,900 |
| Taxes: | $0.00 |
| Occupancy: | Vacant |
| Address: | 21 Gibson Drive , Erin, N0B 1T0, Wellington |
| Directions/Cross Streets: | Dundas St / 10th Line |
| Rooms: | 7 |
| Bedrooms: | 4 |
| Bedrooms +: | 0 |
| Family Room: | T |
| Basement: | Unfinished |
| Level/Floor | Room | Length(m) | Width(m) | Descriptions | |
| Room 1 | Main | Kitchen | 4.27 | 2.31 | Stainless Steel Appl, Quartz Counter, Window |
| Room 2 | Main | Breakfast | 4.27 | 2.74 | Breakfast Area, Pot Lights, Large Window |
| Room 3 | Main | Family Ro | 5.8 | 3.35 | Hardwood Floor, Pot Lights, Large Window |
| Room 4 | Main | Dining Ro | 4.87 | 3.35 | Hardwood Floor, Pot Lights, Window |
| Room 5 | Upper | Primary B | 4.9 | 3.87 | His and Hers Closets, Large Window, Broadloom |
| Room 6 | Upper | Bedroom 2 | 3.11 | 3.54 | 4 Pc Ensuite, Window, Broadloom |
| Room 7 | Upper | Bedroom 3 | 5.36 | 3.23 | Large Window, Broadloom |
| Room 8 | Upper | Bedroom 4 | 3.57 | 3.23 | 4 Pc Ensuite, Large Window, Broadloom |
| Washroom Type | No. of Pieces | Level |
| Washroom Type 1 | 2 | Main |
| Washroom Type 2 | 3 | Upper |
| Washroom Type 3 | 4 | Upper |
| Washroom Type 4 | 5 | Upper |
| Washroom Type 5 | 0 |
| Total Area: | 0.00 |
| Property Type: | Detached |
| Style: | 2-Storey |
| Exterior: | Brick, Stone |
| Garage Type: | Built-In |
| (Parking/)Drive: | Private |
| Drive Parking Spaces: | 2 |
| Park #1 | |
| Parking Type: | Private |
| Park #2 | |
| Parking Type: | Private |
| Pool: | None |
| Approximatly Square Footage: | 2500-3000 |
| CAC Included: | N |
| Water Included: | N |
| Cabel TV Included: | N |
| Common Elements Included: | N |
| Heat Included: | N |
| Parking Included: | N |
| Condo Tax Included: | N |
| Building Insurance Included: | N |
| Fireplace/Stove: | N |
| Heat Type: | Forced Air |
| Central Air Conditioning: | Central Air |
| Central Vac: | N |
| Laundry Level: | Syste |
| Ensuite Laundry: | F |
| Sewers: | Sewer |
$
%
Years
This calculator is for demonstration purposes only. Always consult a professional
financial advisor before making personal financial decisions.
| Although the information displayed is believed to be accurate, no warranties or representations are made of any kind. |
| HOMELIFE/MIRACLE REALTY LTD |
|
|

Sean Kim
Broker
Dir:
416-998-1113
Bus:
905-270-2000
Fax:
905-270-0047
| Book Showing | Email a Friend |
Jump To:
At a Glance:
| Type: | Freehold - Detached |
| Area: | Wellington |
| Municipality: | Erin |
| Neighbourhood: | Erin |
| Style: | 2-Storey |
| Beds: | 4 |
| Baths: | 4 |
| Fireplace: | N |
| Pool: | None |
Locatin Map:
Payment Calculator:



