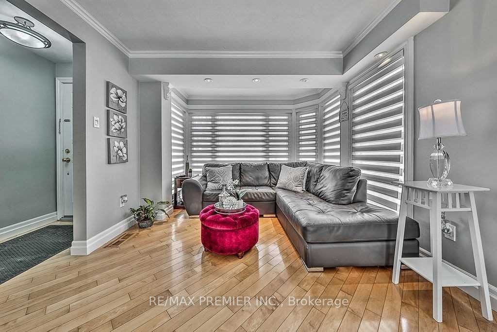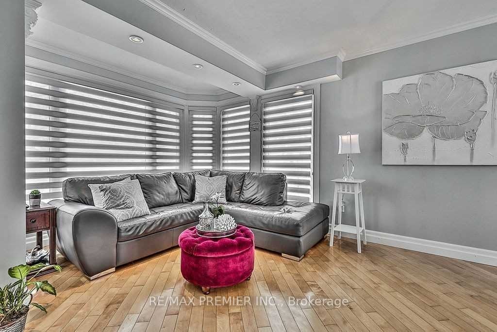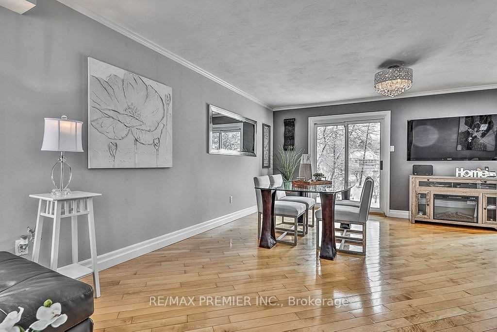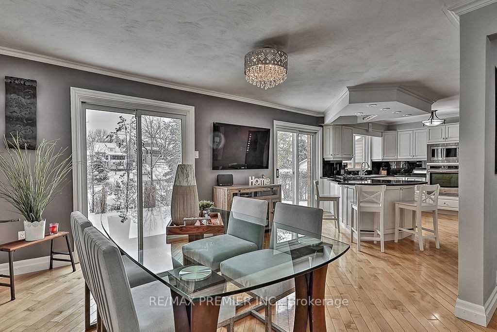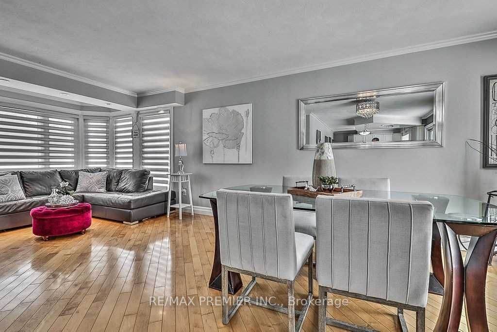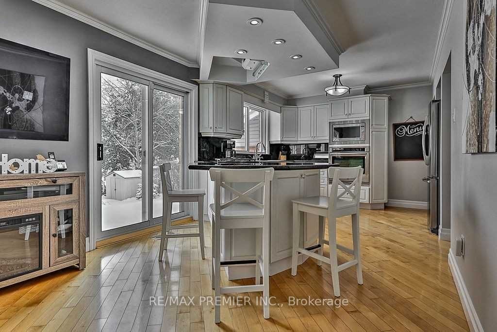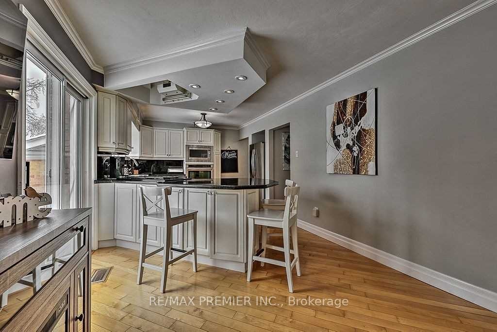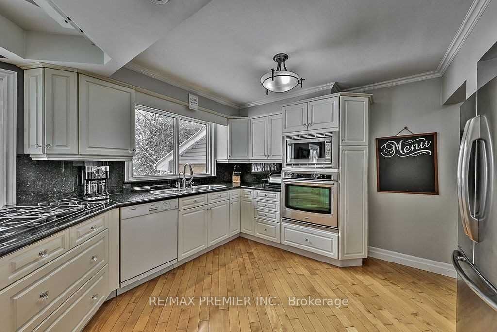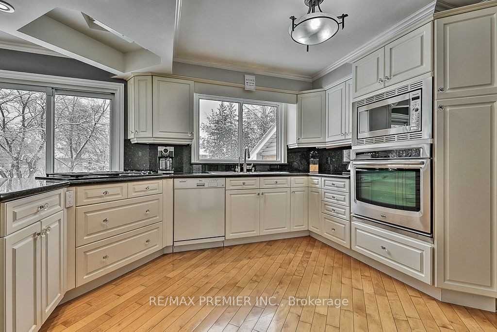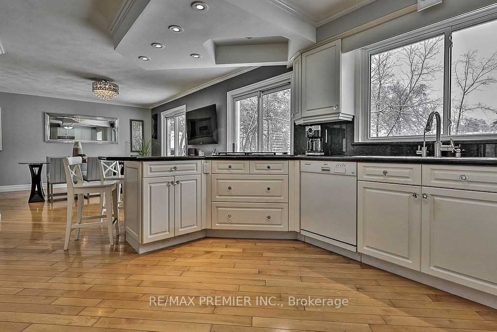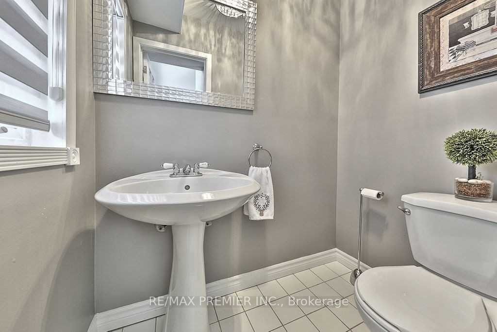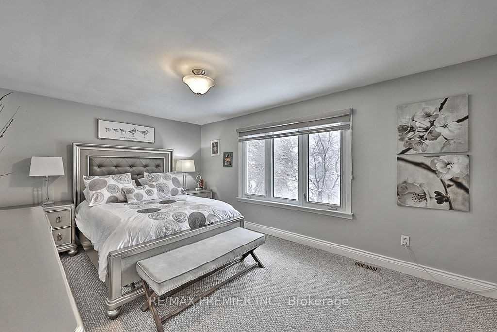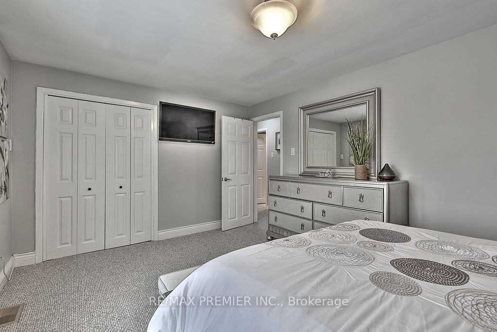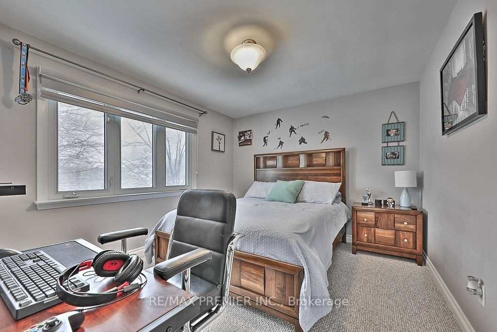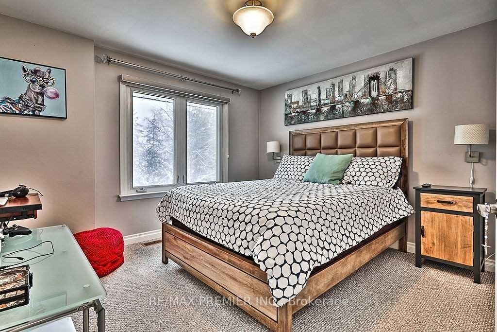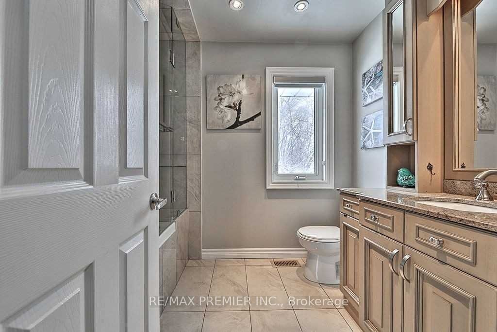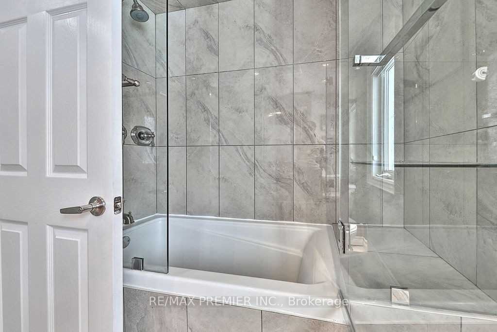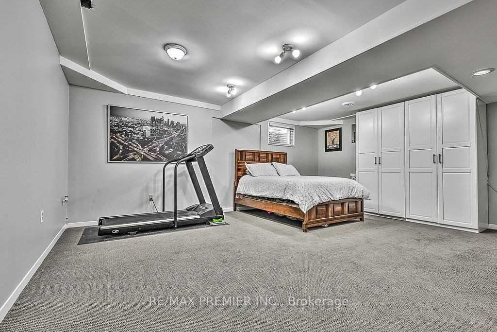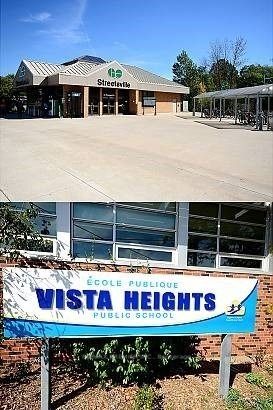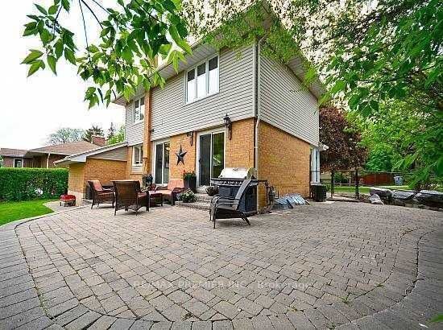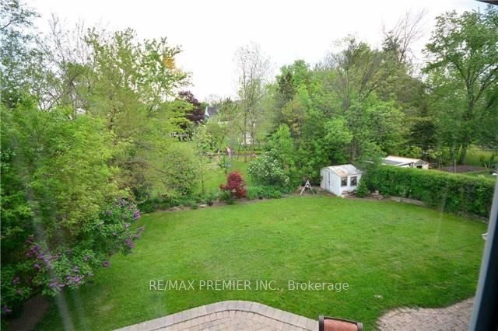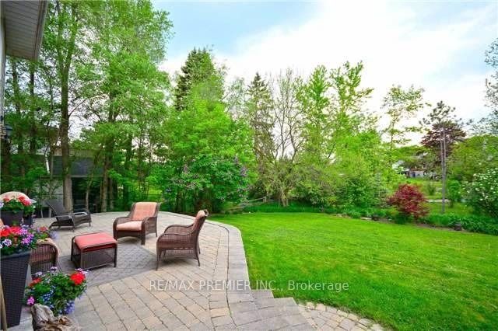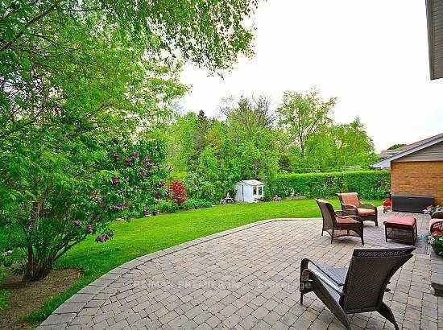$1,399,990
Available - For Sale
Listing ID: W6698328
5 Pioneer Dr , Mississauga, L5M 1G8, Ontario
| 3 Bed, 3 Bath Family Home In Trendy Streetsville. Secure this amazing opportunity to own a lot with great build potential. On 75 X 108" Lot! Backing Onto Mullet Creek This Home Features, Open concept Living and Dining Area, Maple Hardwoods On Main Level, Pot Lighting, Crown Molding & 2 Sliding Doors To B/Yard. Kitchen Features Granite Surfaces, S/s Appliances, B/Fast Bar, Storage & Neutral Decor. 2nd Floor Berber Carpets Replaced In 2018, Fresh Paint . Basement features Large Rec Room, 3rd Bath and Laundry. |
| Extras: Fridge, Built-In Stove, Built-In Microwave, Gas Cook Top, Washer, Dryer, Electric Light Fixtures, Garage Door Opener And Remote, Water Softener And Purifier, Window Coverings |
| Price | $1,399,990 |
| Taxes: | $4950.00 |
| Assessment: | $668000 |
| Assessment Year: | 2023 |
| Address: | 5 Pioneer Dr , Mississauga, L5M 1G8, Ontario |
| Lot Size: | 75.00 x 108.70 (Feet) |
| Acreage: | < .50 |
| Directions/Cross Streets: | Britannia To Pioneer |
| Rooms: | 7 |
| Bedrooms: | 3 |
| Bedrooms +: | |
| Kitchens: | 1 |
| Family Room: | N |
| Basement: | Finished, Sep Entrance |
| Approximatly Age: | 51-99 |
| Property Type: | Detached |
| Style: | 2-Storey |
| Exterior: | Alum Siding, Brick |
| Garage Type: | Attached |
| (Parking/)Drive: | Pvt Double |
| Drive Parking Spaces: | 6 |
| Pool: | None |
| Approximatly Age: | 51-99 |
| Approximatly Square Footage: | 1100-1500 |
| Fireplace/Stove: | N |
| Heat Source: | Gas |
| Heat Type: | Forced Air |
| Central Air Conditioning: | Central Air |
| Sewers: | Sewers |
| Water: | Municipal |
$
%
Years
This calculator is for demonstration purposes only. Always consult a professional
financial advisor before making personal financial decisions.
| Although the information displayed is believed to be accurate, no warranties or representations are made of any kind. |
| RE/MAX PREMIER INC. |
|
|

Sean Kim
Broker
Dir:
416-998-1113
Bus:
905-270-2000
Fax:
905-270-0047
| Book Showing | Email a Friend |
Jump To:
At a Glance:
| Type: | Freehold - Detached |
| Area: | Peel |
| Municipality: | Mississauga |
| Neighbourhood: | Streetsville |
| Style: | 2-Storey |
| Lot Size: | 75.00 x 108.70(Feet) |
| Approximate Age: | 51-99 |
| Tax: | $4,950 |
| Beds: | 3 |
| Baths: | 3 |
| Fireplace: | N |
| Pool: | None |
Locatin Map:
Payment Calculator:

