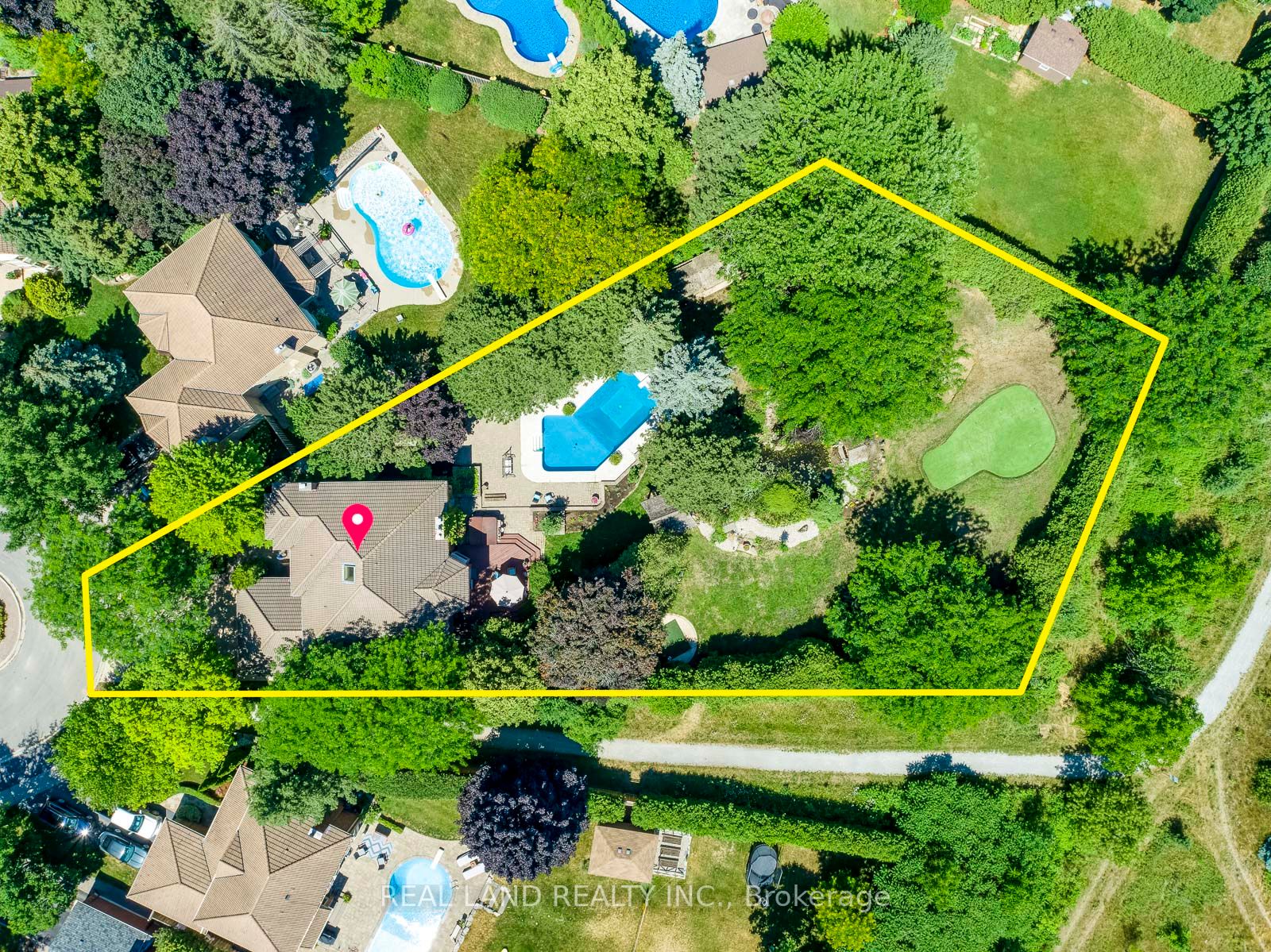$3,300,000
Available - For Sale
Listing ID: W7309518
341 Acacia Crt , Oakville, L6J 6K5, Ontario
| beautiful 4 bedrooms executive home sits on a huge lot (0.59 Acre) in a sough-after neighborhood and quiet cul de sacs in most desirable East Lake in Oakville, top schools (EJ James, Trafalgar High Schools) district, close to major highways access and GO . Impressive all brick exterior, tiled roof & mature landscaping, private backyard . main floor with large living room, spacious dining room. Eat-in kitchen, Gorgeous Chefs Kitchen With Large Island, granite Counter tops with an abundance of storage, family room with fireplace, and a separate office space. Glass doors in the family room and kitchen with access to the stunning manicured rear Muskoka-like backyard with pool, hot tub, pond, waterfalls, pergolas, putting green and sand traps , perfect for entertaining family & friends , or have your very own private garden escape at the end of any busy day,. The main level also includes 2 pc powder room, a mud/laundry room and access to the garage and side entry, |
| Extras: The upper level has 4 spacious bedrooms. Primary bedroom with fireplace, walk-in closet and 6-piece ensuite. Each of the other 3 generous bedrooms has an en suite or shares a "Jack and Jill". |
| Price | $3,300,000 |
| Taxes: | $15576.53 |
| Assessment: | $2127000 |
| Assessment Year: | 2022 |
| Address: | 341 Acacia Crt , Oakville, L6J 6K5, Ontario |
| Lot Size: | 44.95 x 231.75 (Feet) |
| Acreage: | .50-1.99 |
| Directions/Cross Streets: | Deer Run Ave. And Acacia Crt |
| Rooms: | 11 |
| Bedrooms: | 4 |
| Bedrooms +: | |
| Kitchens: | 1 |
| Family Room: | Y |
| Basement: | Full, Part Fin |
| Approximatly Age: | 31-50 |
| Property Type: | Detached |
| Style: | 2-Storey |
| Exterior: | Brick Front |
| Garage Type: | Attached |
| (Parking/)Drive: | Private |
| Drive Parking Spaces: | 3 |
| Pool: | Inground |
| Approximatly Age: | 31-50 |
| Approximatly Square Footage: | 3000-3500 |
| Property Features: | Cul De Sac, Fenced Yard |
| Fireplace/Stove: | Y |
| Heat Source: | Gas |
| Heat Type: | Forced Air |
| Central Air Conditioning: | Central Air |
| Laundry Level: | Main |
| Elevator Lift: | N |
| Sewers: | Sewers |
| Water: | Municipal |
| Utilities-Cable: | Y |
| Utilities-Hydro: | Y |
| Utilities-Gas: | Y |
| Utilities-Telephone: | Y |
$
%
Years
This calculator is for demonstration purposes only. Always consult a professional
financial advisor before making personal financial decisions.
| Although the information displayed is believed to be accurate, no warranties or representations are made of any kind. |
| REAL LAND REALTY INC. |
|
|

Sean Kim
Broker
Dir:
416-998-1113
Bus:
905-270-2000
Fax:
905-270-0047
| Book Showing | Email a Friend |
Jump To:
At a Glance:
| Type: | Freehold - Detached |
| Area: | Halton |
| Municipality: | Oakville |
| Neighbourhood: | Eastlake |
| Style: | 2-Storey |
| Lot Size: | 44.95 x 231.75(Feet) |
| Approximate Age: | 31-50 |
| Tax: | $15,576.53 |
| Beds: | 4 |
| Baths: | 5 |
| Fireplace: | Y |
| Pool: | Inground |
Locatin Map:
Payment Calculator:


























