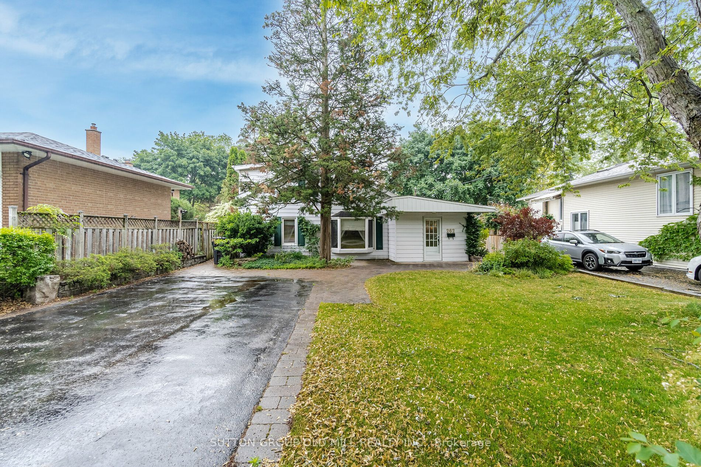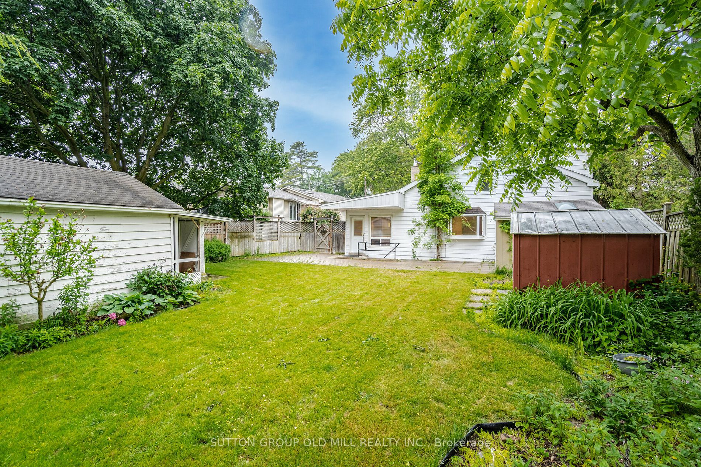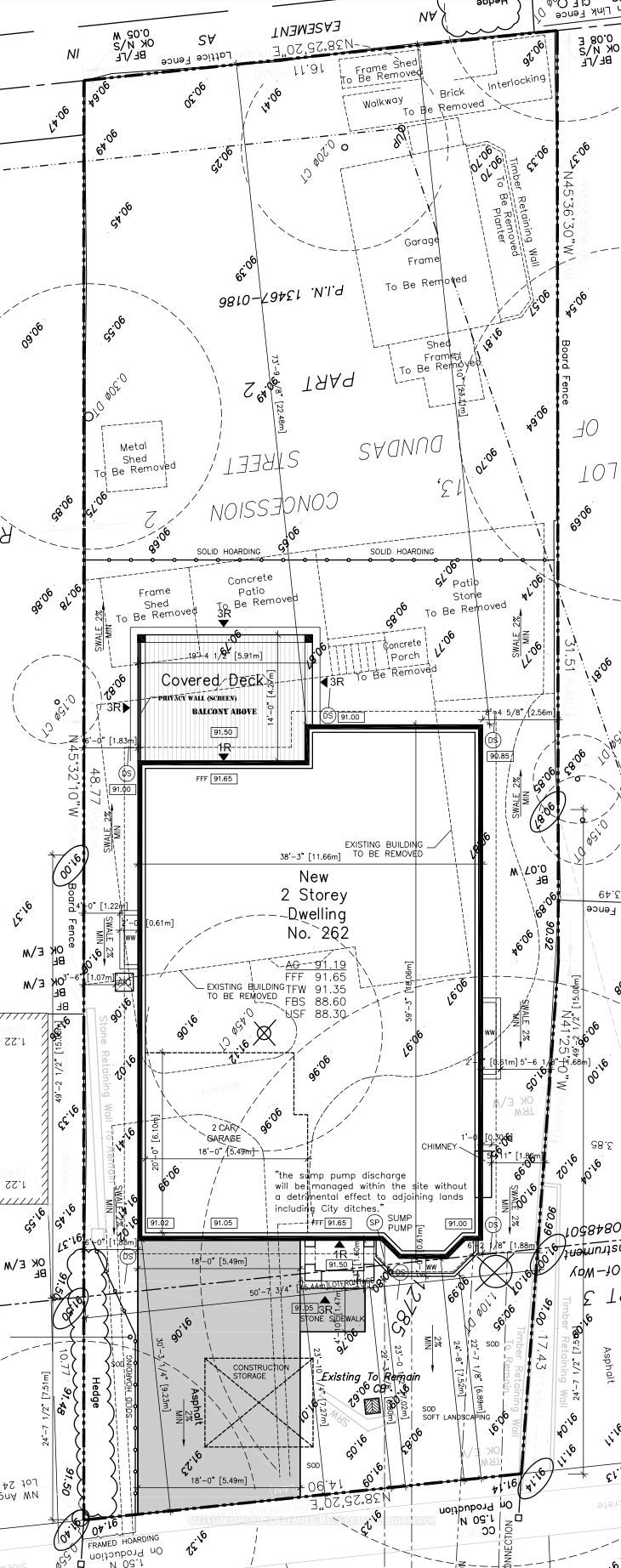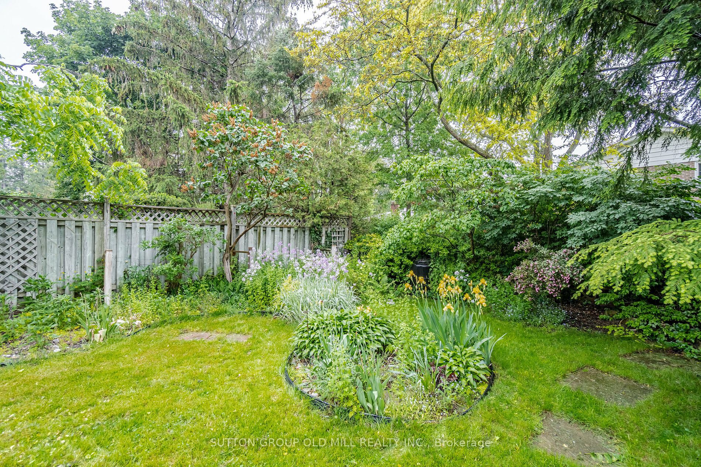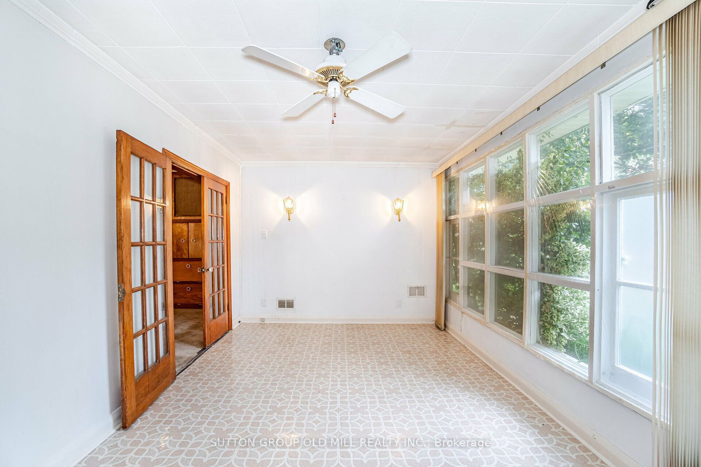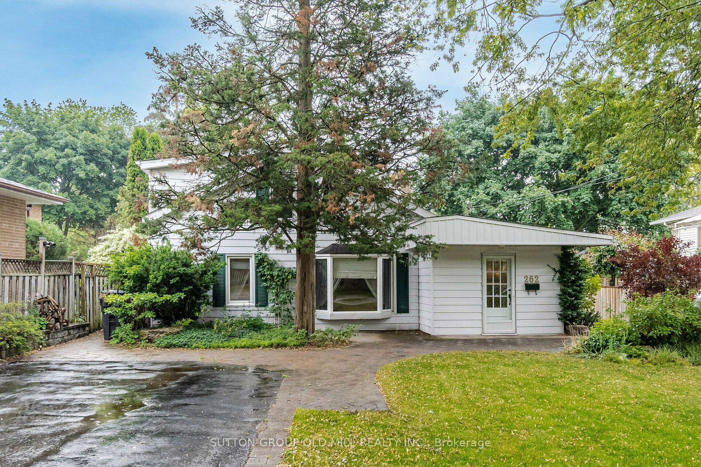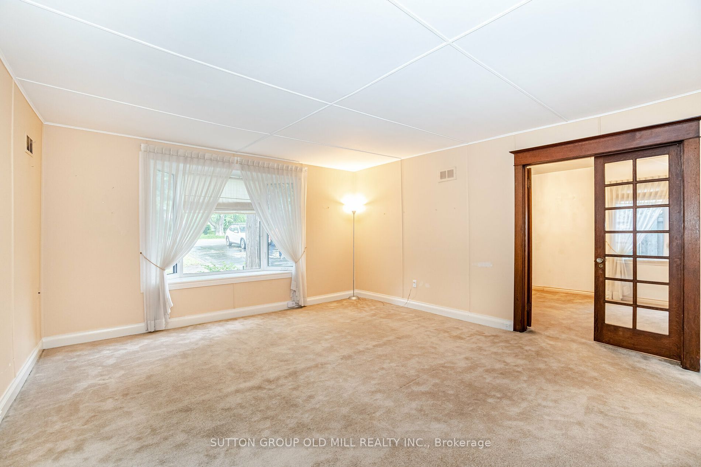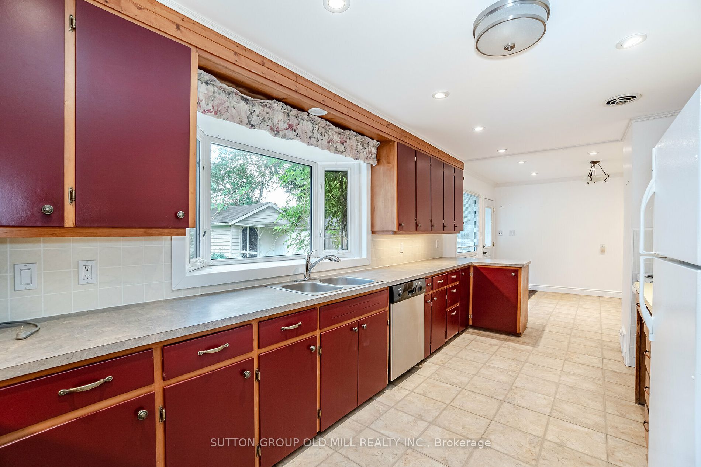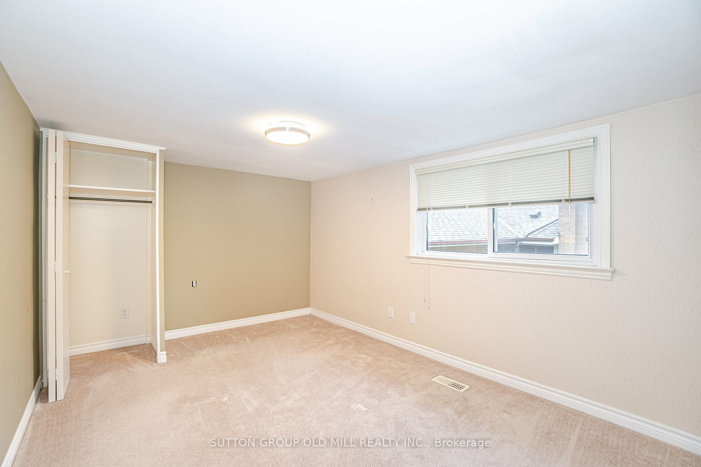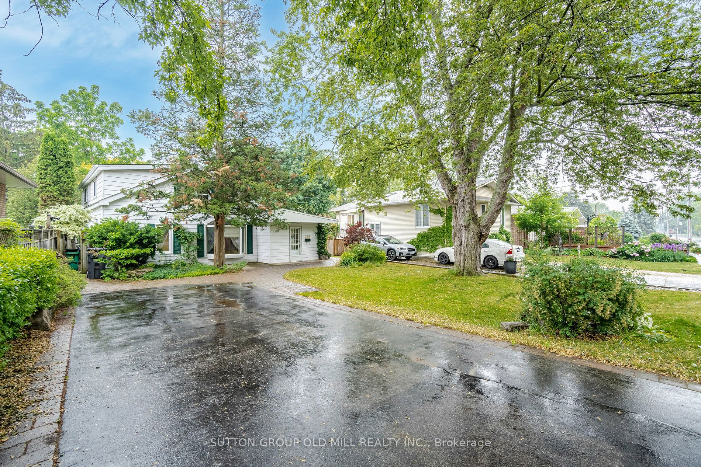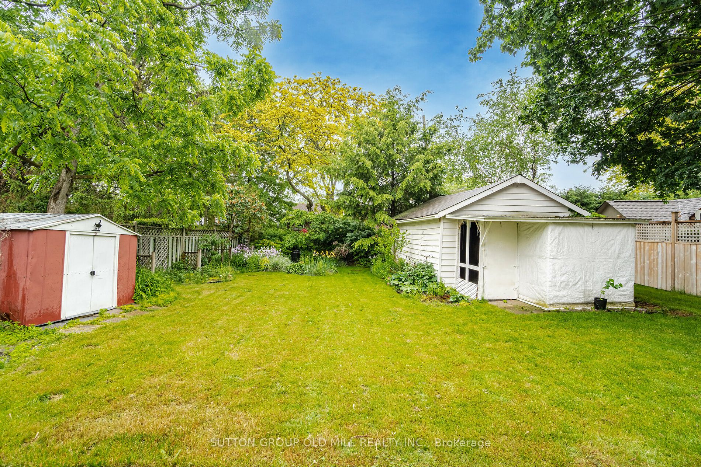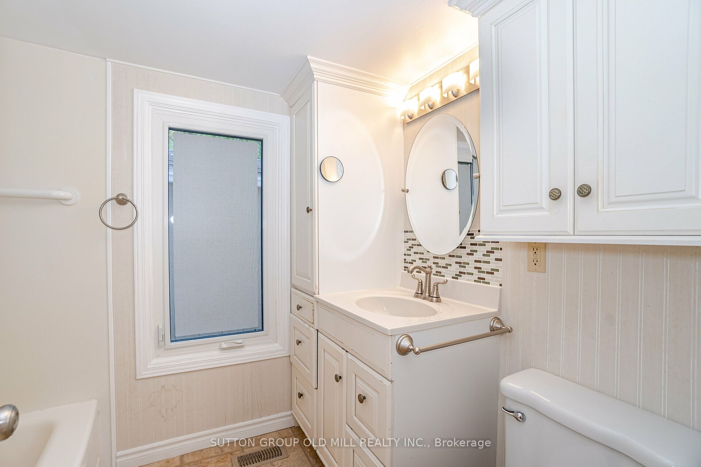$1,498,990
Available - For Sale
Listing ID: W7358872
262 Mineola Rd East , Mississauga, L5G 2G3, Ontario
| The frontage expands to ~53 ft with a slightly irregular shape, showcasing a scenic 160 ft deep backyard. The permit application for a ~4000 sq. ft house, including architectural designs, is in its final approval stage. Nestled in Mineola, amidst renowned schools, upscale shopping, fine dining, and recreational amenities, this property presents a rare opportunity for builders and end users alike. With an ongoing permit application, architectural designs, and a picturesque backyard, this Mineola residence is set to become an extraordinary home in the prestigious real estate landscape. Don't miss out on this unique chance! |
| Extras: Permit Application and architectural drawing are included in the price. |
| Price | $1,498,990 |
| Taxes: | $7404.93 |
| Address: | 262 Mineola Rd East , Mississauga, L5G 2G3, Ontario |
| Lot Size: | 52.85 x 160.00 (Feet) |
| Acreage: | .50-1.99 |
| Directions/Cross Streets: | Mineola Rd E And Broadmoor Ave |
| Rooms: | 7 |
| Bedrooms: | 3 |
| Bedrooms +: | |
| Kitchens: | 1 |
| Family Room: | Y |
| Basement: | Part Bsmt, W/O |
| Property Type: | Detached |
| Style: | 1 1/2 Storey |
| Exterior: | Metal/Side, Vinyl Siding |
| Garage Type: | None |
| (Parking/)Drive: | Front Yard |
| Drive Parking Spaces: | 4 |
| Pool: | None |
| Other Structures: | Garden Shed, Workshop |
| Approximatly Square Footage: | 1500-2000 |
| Fireplace/Stove: | N |
| Heat Source: | Gas |
| Heat Type: | Forced Air |
| Central Air Conditioning: | Central Air |
| Laundry Level: | Main |
| Elevator Lift: | N |
| Sewers: | Sewers |
| Water: | Municipal |
$
%
Years
This calculator is for demonstration purposes only. Always consult a professional
financial advisor before making personal financial decisions.
| Although the information displayed is believed to be accurate, no warranties or representations are made of any kind. |
| SUTTON GROUP OLD MILL REALTY INC. |
|
|

Sean Kim
Broker
Dir:
416-998-1113
Bus:
905-270-2000
Fax:
905-270-0047
| Virtual Tour | Book Showing | Email a Friend |
Jump To:
At a Glance:
| Type: | Freehold - Detached |
| Area: | Peel |
| Municipality: | Mississauga |
| Neighbourhood: | Mineola |
| Style: | 1 1/2 Storey |
| Lot Size: | 52.85 x 160.00(Feet) |
| Tax: | $7,404.93 |
| Beds: | 3 |
| Baths: | 2 |
| Fireplace: | N |
| Pool: | None |
Locatin Map:
Payment Calculator:

