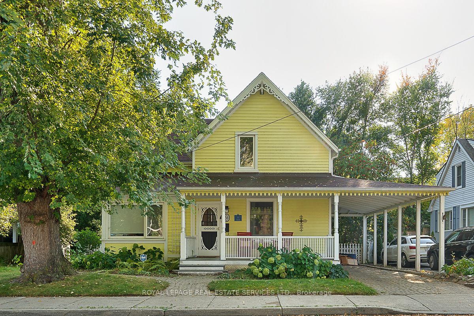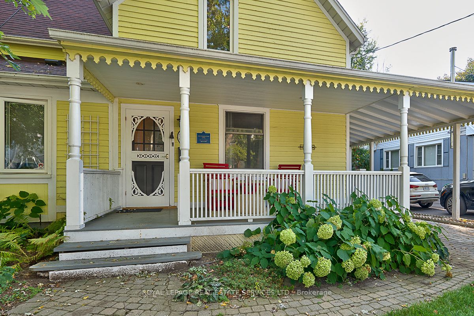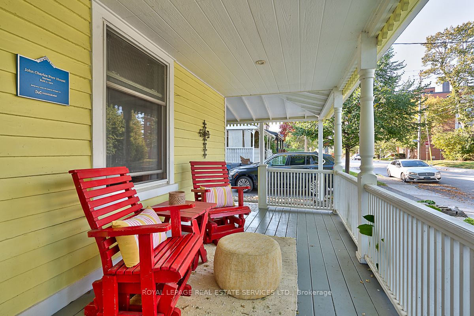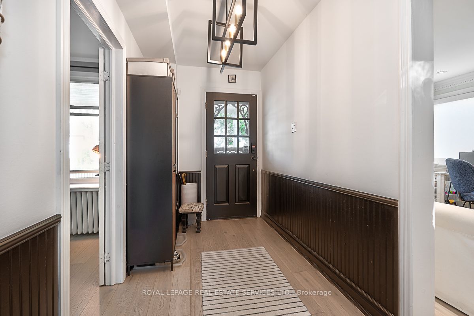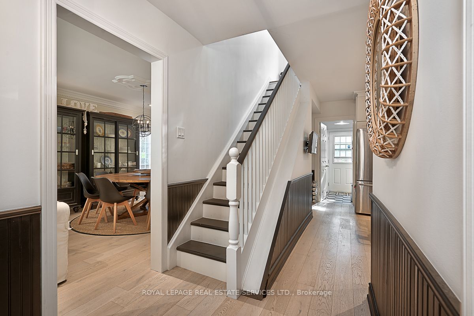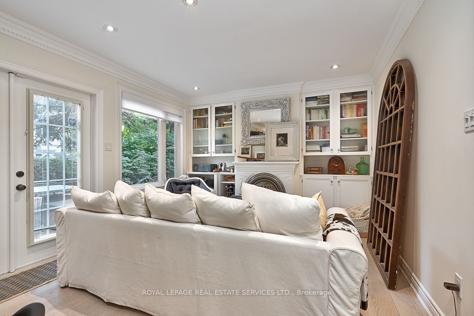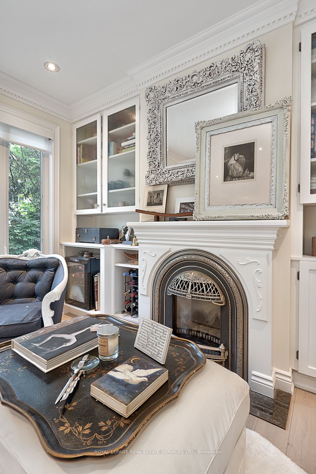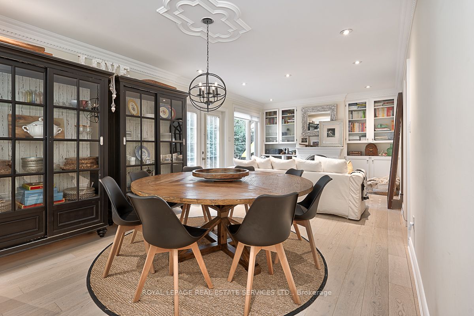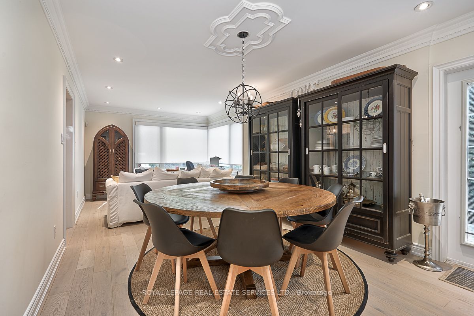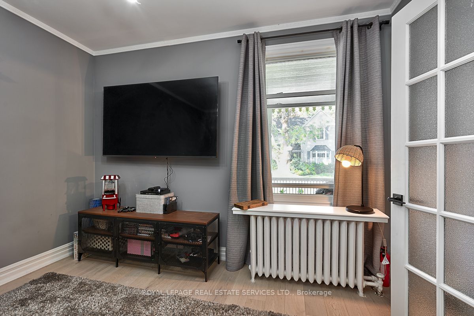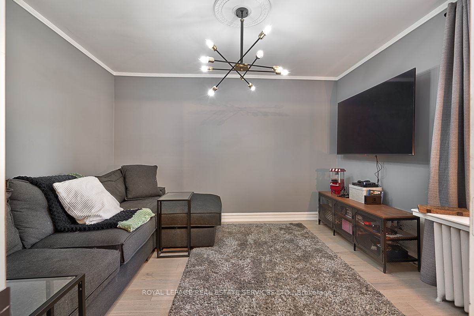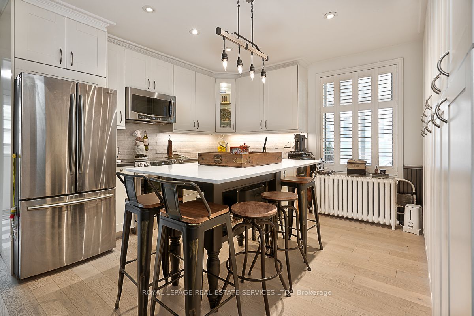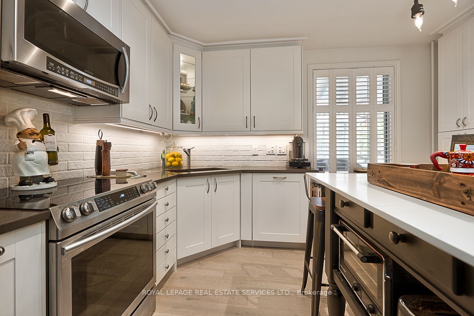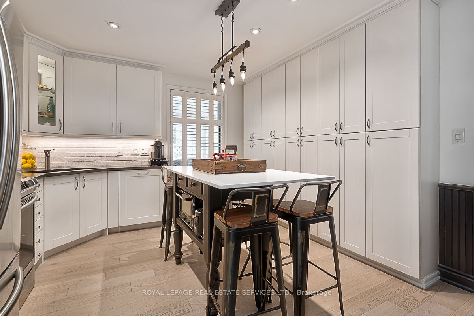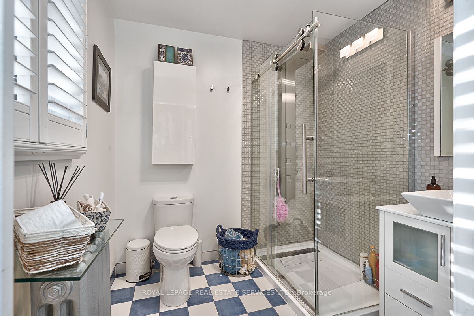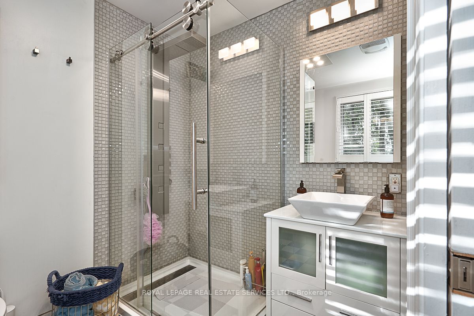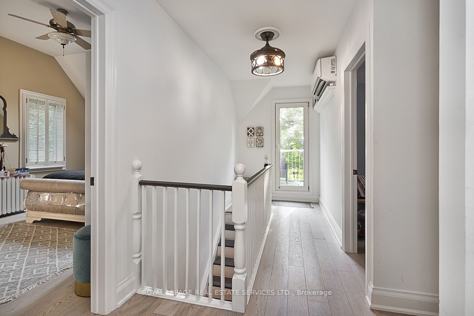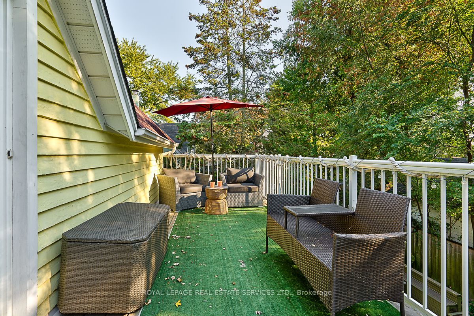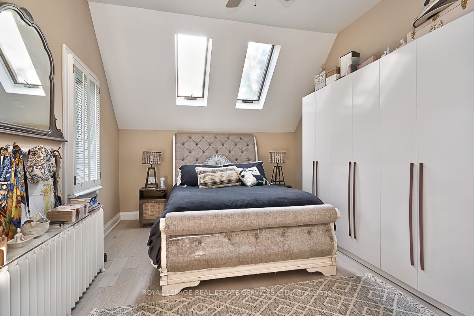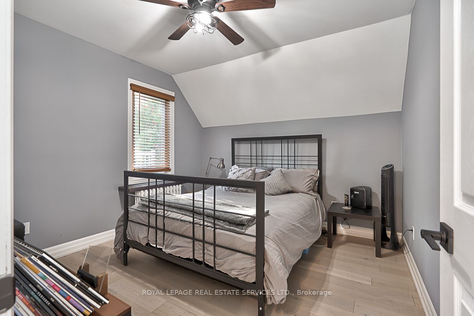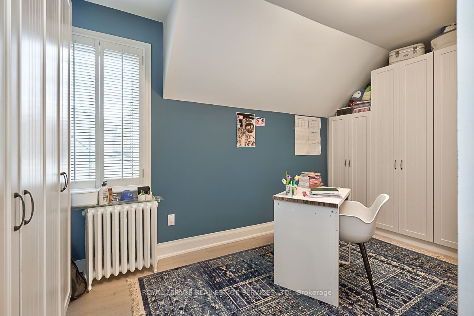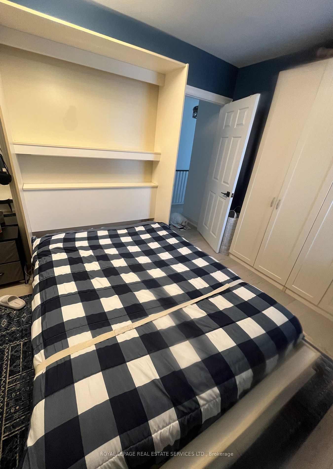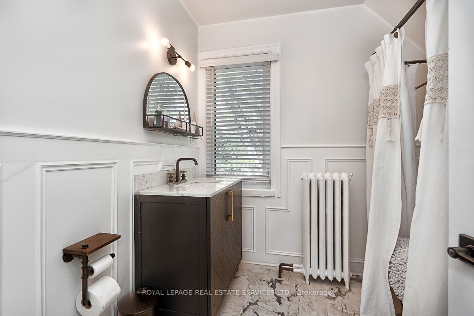$1,799,000
Available - For Sale
Listing ID: W8017498
38 John St South , Mississauga, L5H 2E6, Ontario
| Become a part of Port Credit's history where the Peer's family, John Charles Peer House, stands circa 1901. This residence seamlessly blends the allure of yesteryear with the contemporary conveniences of today. Conveniently located near cafes, restaurants, and the GO Station, this property facilitates a pedestrian-friendly lifestyle, with JC Saddington Park, Waterfront Trail, and the lake just a leisurely stroll away. Renowned for its role in the Hallmark Hall of Fame movie "The Russell Girl" in 2008, this unique character home has that farmhouse style charm that greets you with a thoughtfully designed open concept main level - an entertainer's haven. Considerable investments have been made in renovations, highlighted by the revamped kitchen boasting a new island adorned with a Caesarstone countertop, pristine quartz surfaces, an oversized pantry, and state-of-the-art stainless-steel appliances. Remodeled main bathroom, wide-plank engineered hardwoods, basement waterproofing system. |
| Extras: The outdoor space is equally enchanting, featuring an upper deck, an expansive lower deck with built-in benches and planters, and meticulously manicured perennial gardens that enhance the natural beauty of the surroundings. |
| Price | $1,799,000 |
| Taxes: | $6664.44 |
| Assessment: | $756000 |
| Assessment Year: | 2024 |
| Address: | 38 John St South , Mississauga, L5H 2E6, Ontario |
| Lot Size: | 58.00 x 66.00 (Feet) |
| Acreage: | < .50 |
| Directions/Cross Streets: | Lakeshore Rd.W./John St.S. |
| Rooms: | 8 |
| Bedrooms: | 3 |
| Bedrooms +: | |
| Kitchens: | 1 |
| Family Room: | Y |
| Basement: | Part Bsmt, Part Fin |
| Approximatly Age: | 100+ |
| Property Type: | Detached |
| Style: | 2-Storey |
| Exterior: | Wood |
| Garage Type: | Carport |
| (Parking/)Drive: | Private |
| Drive Parking Spaces: | 1 |
| Pool: | None |
| Approximatly Age: | 100+ |
| Approximatly Square Footage: | 1500-2000 |
| Property Features: | Fenced Yard, Golf, Lake/Pond, Park, Public Transit |
| Fireplace/Stove: | Y |
| Heat Source: | Gas |
| Heat Type: | Radiant |
| Central Air Conditioning: | Wall Unit |
| Laundry Level: | Main |
| Sewers: | Sewers |
| Water: | Municipal |
| Utilities-Cable: | A |
| Utilities-Hydro: | A |
| Utilities-Gas: | A |
| Utilities-Telephone: | A |
$
%
Years
This calculator is for demonstration purposes only. Always consult a professional
financial advisor before making personal financial decisions.
| Although the information displayed is believed to be accurate, no warranties or representations are made of any kind. |
| ROYAL LEPAGE REAL ESTATE SERVICES LTD. |
|
|

Sean Kim
Broker
Dir:
416-998-1113
Bus:
905-270-2000
Fax:
905-270-0047
| Virtual Tour | Book Showing | Email a Friend |
Jump To:
At a Glance:
| Type: | Freehold - Detached |
| Area: | Peel |
| Municipality: | Mississauga |
| Neighbourhood: | Port Credit |
| Style: | 2-Storey |
| Lot Size: | 58.00 x 66.00(Feet) |
| Approximate Age: | 100+ |
| Tax: | $6,664.44 |
| Beds: | 3 |
| Baths: | 2 |
| Fireplace: | Y |
| Pool: | None |
Locatin Map:
Payment Calculator:

