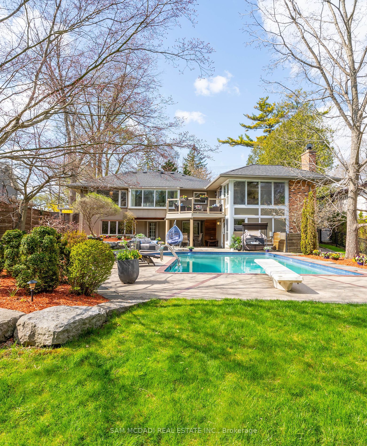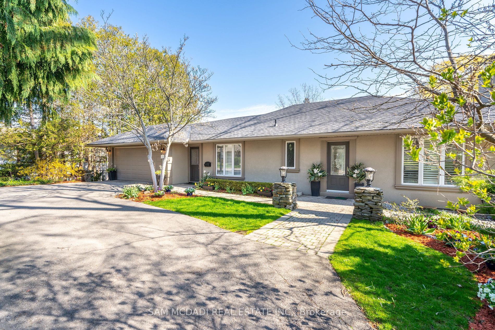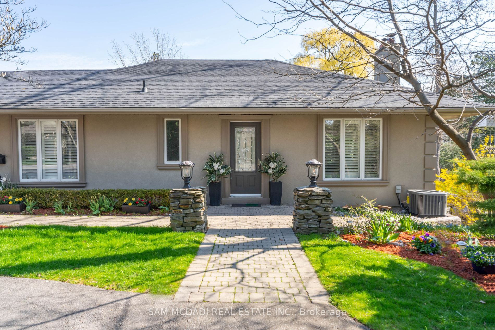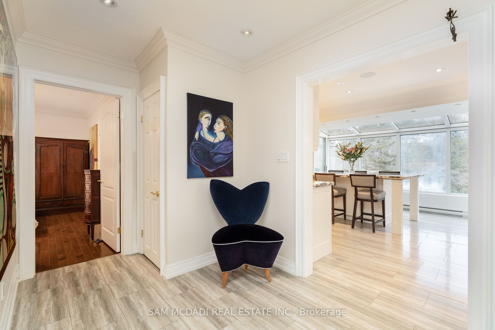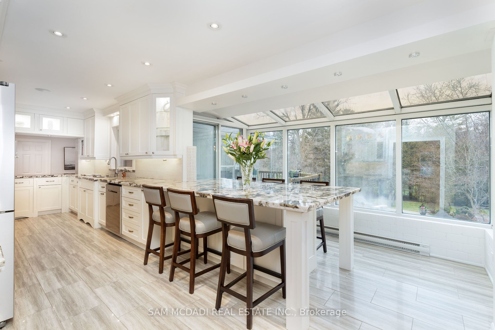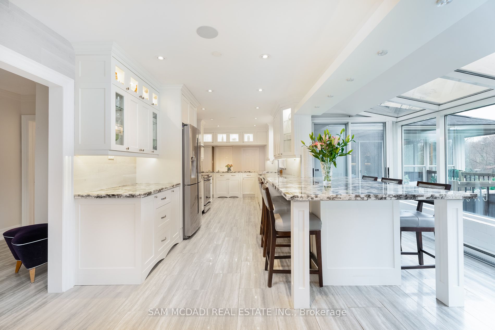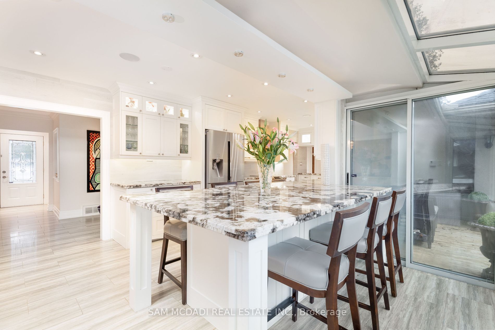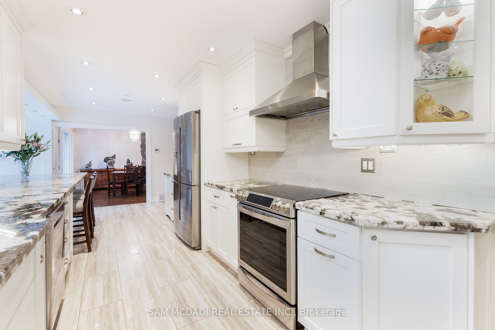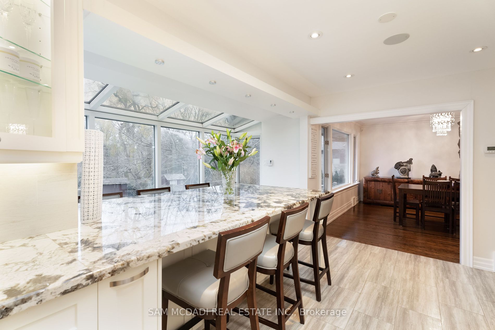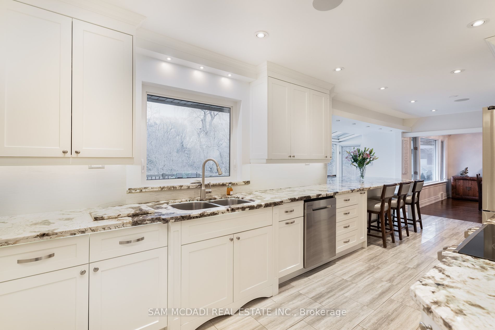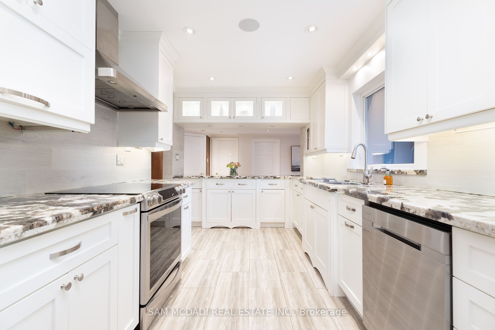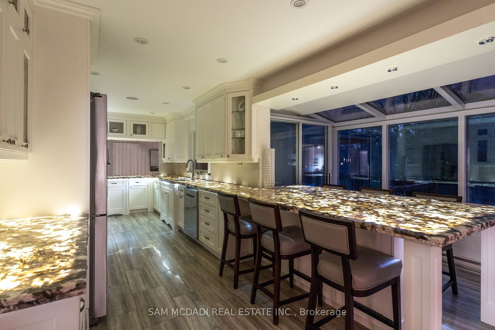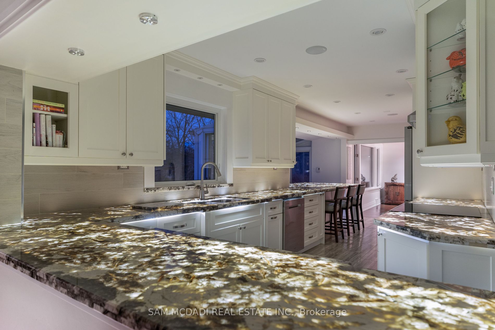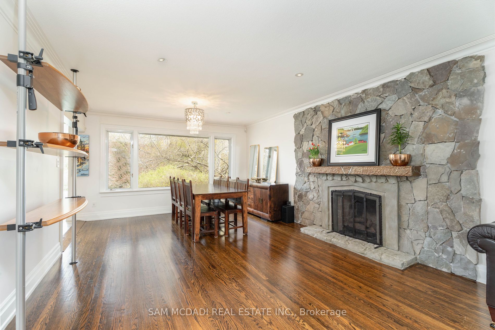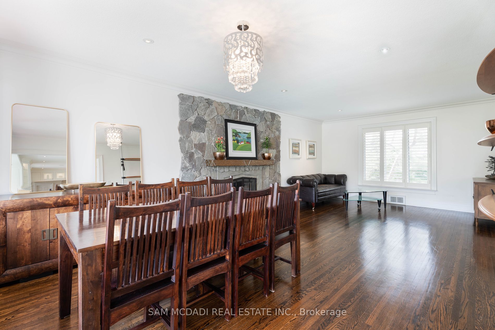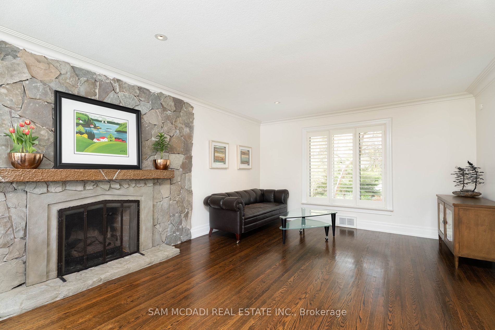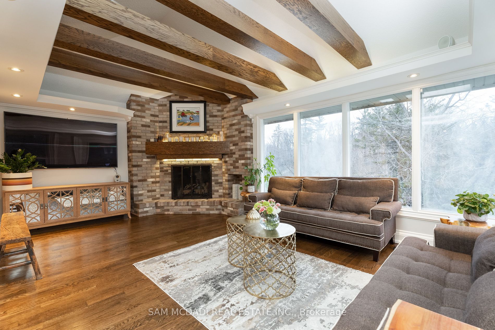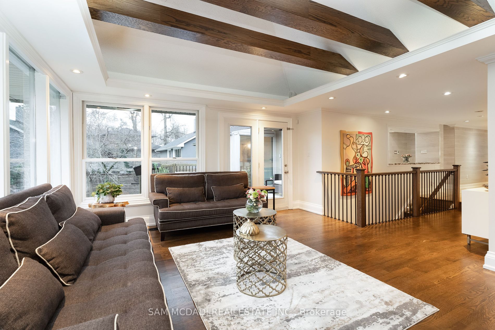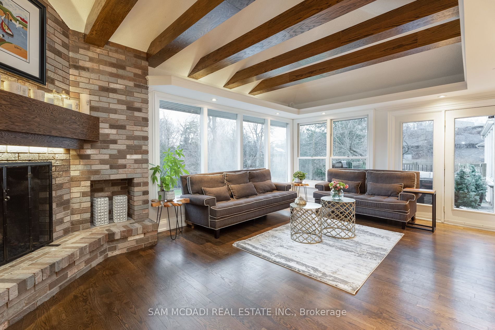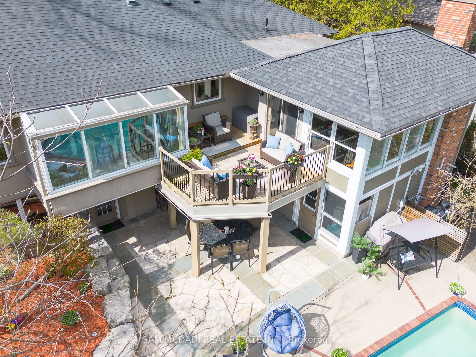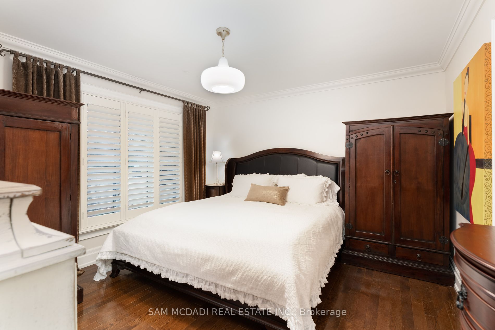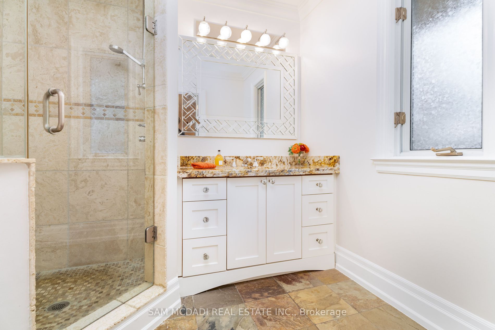$3,188,888
Available - For Sale
Listing ID: W8044768
1269 Stavebank Rd , Mississauga, L5G 2V1, Ontario
| Redesigned Walkout Bungalow On A Private Ravine Lot With Welcoming Circular Driveway In Sought After Mineola West Accredited For It's Private Serene Settings & Close Proximity To Highly Appointed Schools & Amenities.This 4Bdrm 4Bath Home Fts Over 3400 Sf Total W/ High Ceilings,A Mix Of Porcelain & H/W Flrs & Lg Windows W/ An Abundance Of Natural Light.The Bright Kitchen Boasts A Lit Up Granite C/T,Ample Storage,Samsung Chefs Collection Appls & A Lg Breakfast Bar That Spills Into The Solarium W/ W/O To Deck.The Shared Dining/Living Areas Overlooking The Private Ravine Grounds Ft An Electric F/P W/ Port Credit River Stone,A Custom Copper Mantle & Pot Lights.Cozy Up In The Muskoka Rm Ft Vaulted Ceilings & Wood Beams,An Electric F/P, Lg Windows & W/O To Deck! The Primary Fts A W/I Closet & 3Pc Ensuite! 1 More Bdrm On This Lvl W/ Access To Its Own Private Deck & 3Pc Semi-Ensuite.The Lower Lvl W/ W/O To Manicured Ravine Yard Fts 2 Bdrms,Family Rm W/ B/I Speakers,Custom Lighting & B/I Shelves |
| Extras: Plus A 5Pc Bath,The Laundry Rm ,An Office Area & Storage Rm.The Bckyrd Fts Flagstone Dining Area, Oversize Gunite Heated Pool W/Diving Board & Lounge Area, A Shed & More! |
| Price | $3,188,888 |
| Taxes: | $12579.00 |
| Address: | 1269 Stavebank Rd , Mississauga, L5G 2V1, Ontario |
| Lot Size: | 83.00 x 177.75 (Feet) |
| Directions/Cross Streets: | Stavebank Rd & Lakeshore Rd E |
| Rooms: | 6 |
| Rooms +: | 7 |
| Bedrooms: | 4 |
| Bedrooms +: | |
| Kitchens: | 1 |
| Family Room: | Y |
| Basement: | Fin W/O |
| Property Type: | Detached |
| Style: | Bungalow |
| Exterior: | Stucco/Plaster |
| Garage Type: | Built-In |
| (Parking/)Drive: | Circular |
| Drive Parking Spaces: | 9 |
| Pool: | Inground |
| Other Structures: | Garden Shed |
| Property Features: | Fenced Yard, Ravine |
| Fireplace/Stove: | Y |
| Heat Source: | Gas |
| Heat Type: | Forced Air |
| Central Air Conditioning: | Central Air |
| Laundry Level: | Lower |
| Sewers: | Sewers |
| Water: | Municipal |
$
%
Years
This calculator is for demonstration purposes only. Always consult a professional
financial advisor before making personal financial decisions.
| Although the information displayed is believed to be accurate, no warranties or representations are made of any kind. |
| SAM MCDADI REAL ESTATE INC. |
|
|

Sean Kim
Broker
Dir:
416-998-1113
Bus:
905-270-2000
Fax:
905-270-0047
| Virtual Tour | Book Showing | Email a Friend |
Jump To:
At a Glance:
| Type: | Freehold - Detached |
| Area: | Peel |
| Municipality: | Mississauga |
| Neighbourhood: | Mineola |
| Style: | Bungalow |
| Lot Size: | 83.00 x 177.75(Feet) |
| Tax: | $12,579 |
| Beds: | 4 |
| Baths: | 4 |
| Fireplace: | Y |
| Pool: | Inground |
Locatin Map:
Payment Calculator:

