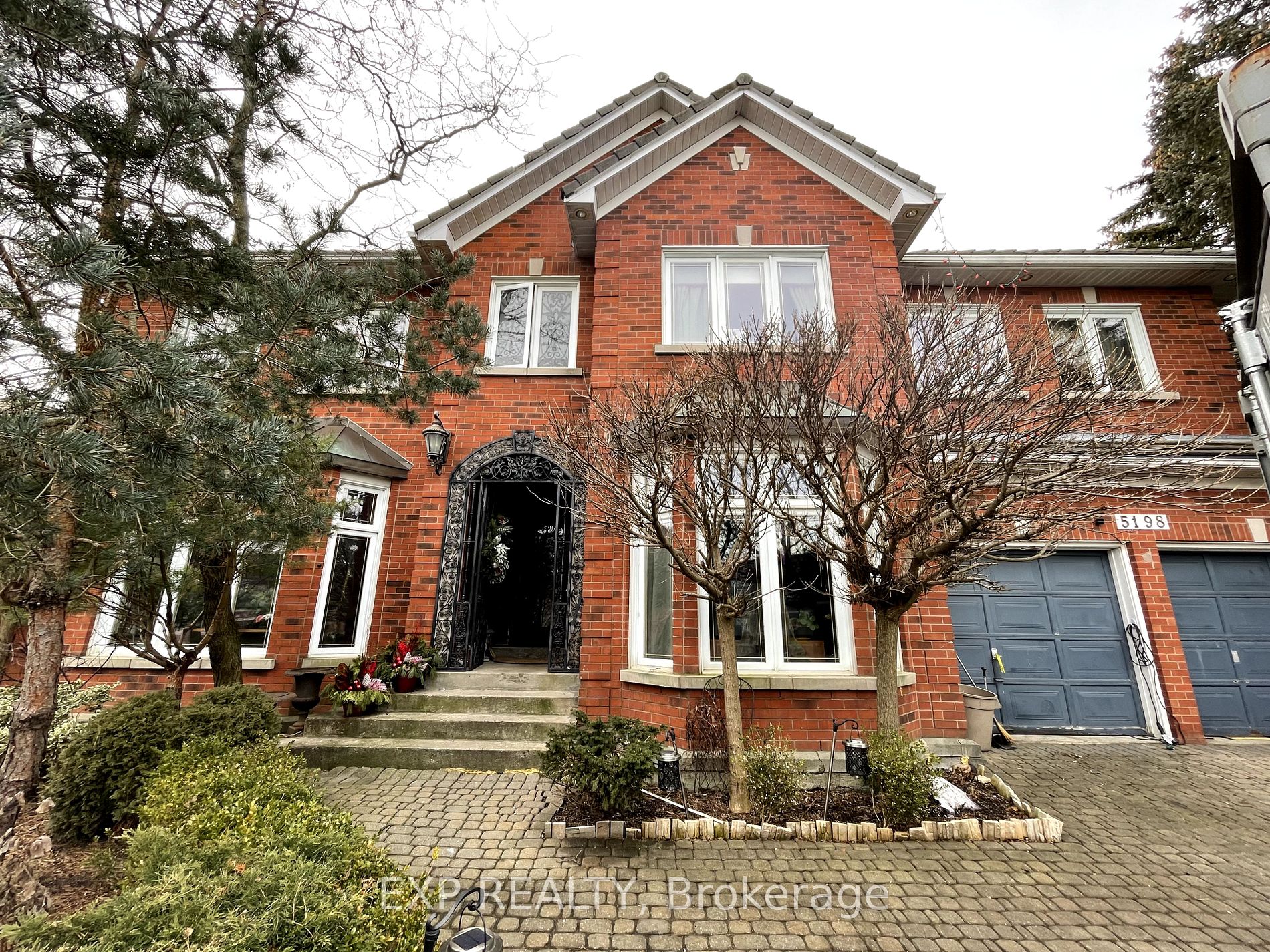$2,499,900
Available - For Sale
Listing ID: W8060504
5198 Mississauga Rd , Mississauga, L5M 4Z2, Ontario

| "Discover potential and opportunity with this 'as is where is' gem! This expansive 4 bedroom, 5 bathroom home, boasting a generous 4600 square feet, is a canvas awaiting your personal touch. The property is being sold in its present condition, allowing you the freedom to bring your vision to life. Step inside and envision the possibilities that this residence holds. The 'as is where is' status gives you the flexibility to customize and renovate to your heart's desire. Whether you're a savvy investor looking for a project or a homeowner ready to put your stamp on a property, this is an incredible opportunity. Conveniently located near [Mississauga Rd and Eglinton Ave W, it is close to Transit, Highways, Shopping and Entertainment. This home is ready for a new chapter. |
| Extras: Property being sold "As is, Where Is". Sellers make no representations or warranties on condition of property, equipment or chattels. |
| Price | $2,499,900 |
| Taxes: | $12412.89 |
| Address: | 5198 Mississauga Rd , Mississauga, L5M 4Z2, Ontario |
| Lot Size: | 69.99 x 176.74 (Feet) |
| Acreage: | < .50 |
| Directions/Cross Streets: | Mississauga Rd/Eglinton Ave |
| Rooms: | 12 |
| Bedrooms: | 4 |
| Bedrooms +: | |
| Kitchens: | 1 |
| Family Room: | Y |
| Basement: | Part Fin |
| Approximatly Age: | 31-50 |
| Property Type: | Detached |
| Style: | 2-Storey |
| Exterior: | Brick |
| Garage Type: | Attached |
| (Parking/)Drive: | Mutual |
| Drive Parking Spaces: | 3 |
| Pool: | Inground |
| Approximatly Age: | 31-50 |
| Approximatly Square Footage: | 3500-5000 |
| Fireplace/Stove: | Y |
| Heat Source: | Gas |
| Heat Type: | Forced Air |
| Central Air Conditioning: | Central Air |
| Laundry Level: | Main |
| Elevator Lift: | N |
| Sewers: | Sewers |
| Water: | Municipal |
| Utilities-Cable: | A |
| Utilities-Hydro: | Y |
| Utilities-Gas: | Y |
| Utilities-Telephone: | A |
$
%
Years
This calculator is for demonstration purposes only. Always consult a professional
financial advisor before making personal financial decisions.
| Although the information displayed is believed to be accurate, no warranties or representations are made of any kind. |
| EXP REALTY |
|
|

Sean Kim
Broker
Dir:
416-998-1113
Bus:
905-270-2000
Fax:
905-270-0047
| Book Showing | Email a Friend |
Jump To:
At a Glance:
| Type: | Freehold - Detached |
| Area: | Peel |
| Municipality: | Mississauga |
| Neighbourhood: | Streetsville |
| Style: | 2-Storey |
| Lot Size: | 69.99 x 176.74(Feet) |
| Approximate Age: | 31-50 |
| Tax: | $12,412.89 |
| Beds: | 4 |
| Baths: | 5 |
| Fireplace: | Y |
| Pool: | Inground |
Locatin Map:
Payment Calculator:



