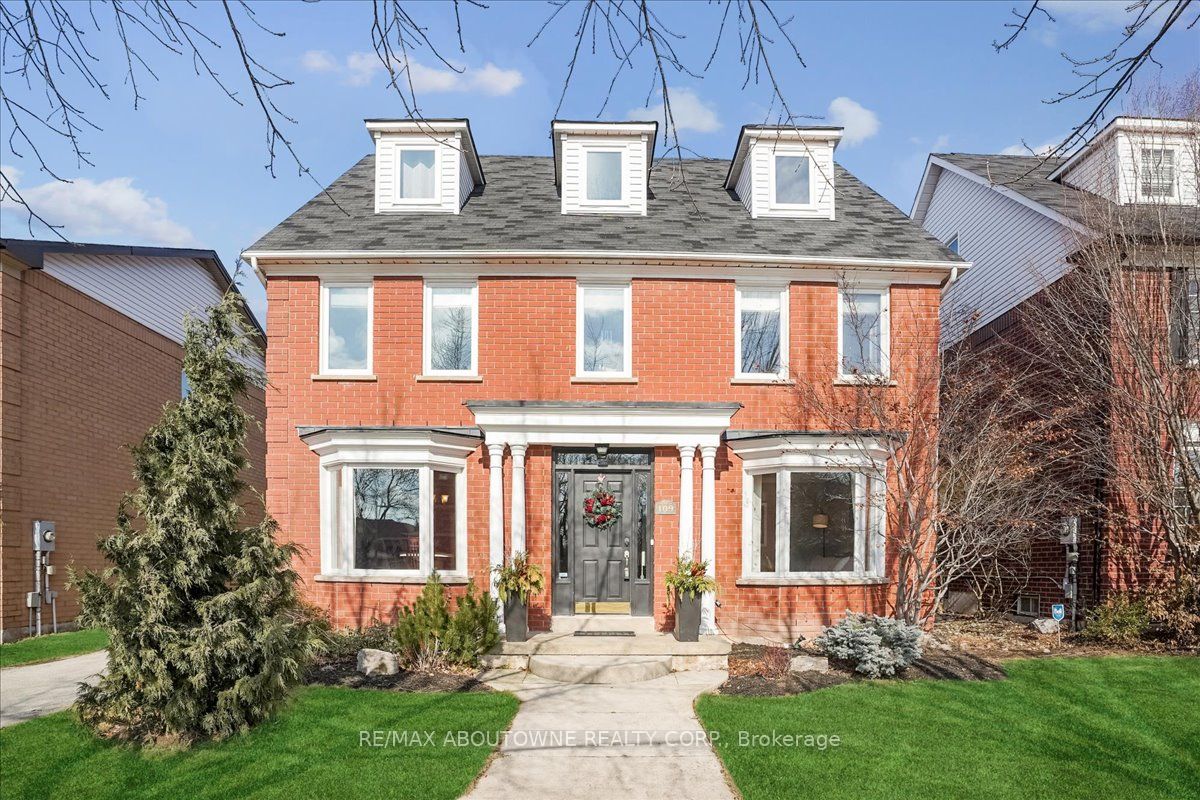$1,849,000
Available - For Sale
Listing ID: W8061852
109 River Glen Blvd , Oakville, L6H 5Z5, Ontario
| EXCELLENT VAUE FOR A RARE FIND - PRICED $250,000 ++ LESS THAN MOST HOMES IN OAKVILLE THIS SIZE. 3,300 square foot + unfinished basement (additional 1,200 sf) PRICED FOR THE BUYER TO RENOVATE TO FIT THEIR NEEDS. 3 storey, Carriage style home with 5 bedrooms above grade, located in River Oaks, a location that has been described as "A SPECIAL PLACE TO GROW YOUR ROOTS AND YOUR YOUNG FAMILY". There are 4 bedrooms on the 2nd floor and a 5th bedroom on the top floor complete with a 4-piece bathroom and private loft area. Potential for a nanny/in-law/young adult space. Well-designed main level offers hardwood floors, family/living/dining room with eat-in kitchen. Many of the expensive updates have been done which include house roof (2014), garage roof (2016), front windows (2019), 3 back sliders + basement windows (2023), furnace/AC/thermostats/humidifier/service (2019 $139.99/month) and hot water heater (2010 $36.26/month). Located close to all your urban amenities, schools, parks, churches, trails just minutes from the QEW, GO station, Transit, Shopping, Grocery, top schools, Sheridan College and more. This home has been meticulously maintained, pride of ownership is obvious. Don't miss this one! |
| Extras: EXCELLENT VAUE FOR A RARE FIND - PRICED $250,000 ++ LESS THAN MOST HOMES IN OAKVILLE THIS SIZE. 3,300 square foot + unfinished basement (additional 1,200 sf) PRICED FOR THE BUYER TO RENOVATE TO FIT THEIR NEEDS. |
| Price | $1,849,000 |
| Taxes: | $6501.73 |
| Assessment: | $855000 |
| Assessment Year: | 2024 |
| Address: | 109 River Glen Blvd , Oakville, L6H 5Z5, Ontario |
| Lot Size: | 49.21 x 114.83 (Feet) |
| Acreage: | < .50 |
| Directions/Cross Streets: | Sixth Line/West On River Glen |
| Rooms: | 7 |
| Bedrooms: | 5 |
| Bedrooms +: | |
| Kitchens: | 1 |
| Family Room: | Y |
| Basement: | Full, Unfinished |
| Approximatly Age: | 16-30 |
| Property Type: | Detached |
| Style: | 3-Storey |
| Exterior: | Brick |
| Garage Type: | Attached |
| (Parking/)Drive: | Pvt Double |
| Drive Parking Spaces: | 4 |
| Pool: | None |
| Approximatly Age: | 16-30 |
| Approximatly Square Footage: | 3000-3500 |
| Property Features: | Hospital, Park, Place Of Worship, Public Transit, School, School Bus Route |
| Fireplace/Stove: | Y |
| Heat Source: | Gas |
| Heat Type: | Forced Air |
| Central Air Conditioning: | Central Air |
| Laundry Level: | Main |
| Elevator Lift: | N |
| Sewers: | Sewers |
| Water: | Municipal |
| Water Supply Types: | Lake/River |
$
%
Years
This calculator is for demonstration purposes only. Always consult a professional
financial advisor before making personal financial decisions.
| Although the information displayed is believed to be accurate, no warranties or representations are made of any kind. |
| RE/MAX ABOUTOWNE REALTY CORP. |
|
|

Sean Kim
Broker
Dir:
416-998-1113
Bus:
905-270-2000
Fax:
905-270-0047
| Virtual Tour | Book Showing | Email a Friend |
Jump To:
At a Glance:
| Type: | Freehold - Detached |
| Area: | Halton |
| Municipality: | Oakville |
| Neighbourhood: | River Oaks |
| Style: | 3-Storey |
| Lot Size: | 49.21 x 114.83(Feet) |
| Approximate Age: | 16-30 |
| Tax: | $6,501.73 |
| Beds: | 5 |
| Baths: | 4 |
| Fireplace: | Y |
| Pool: | None |
Locatin Map:
Payment Calculator:


























