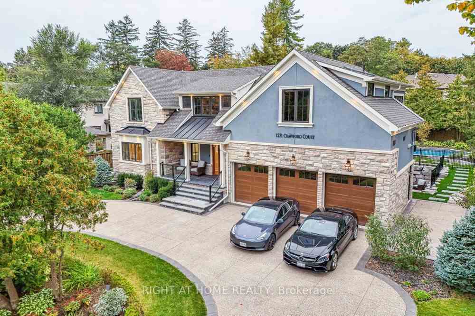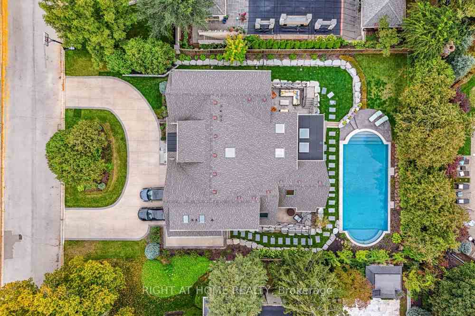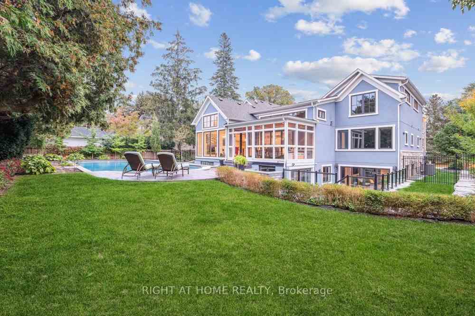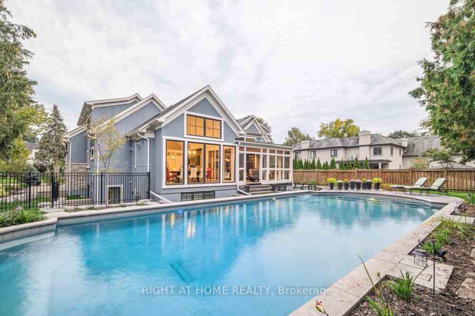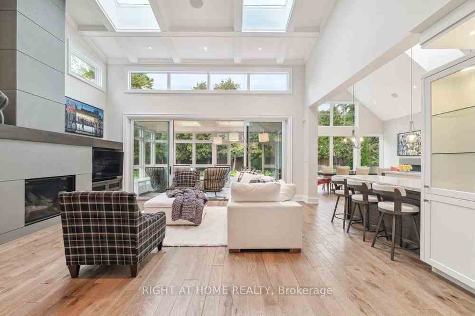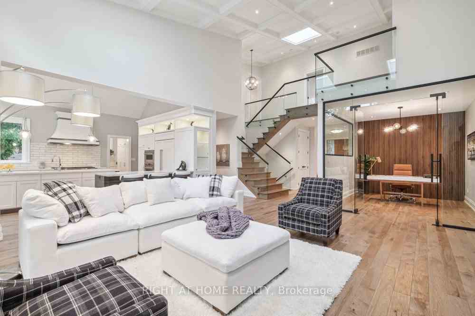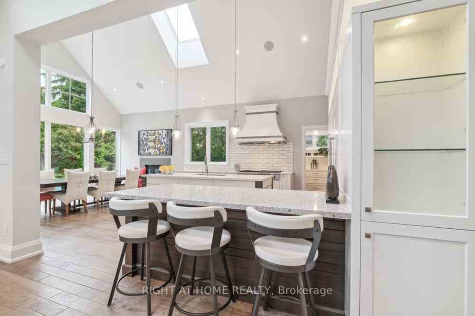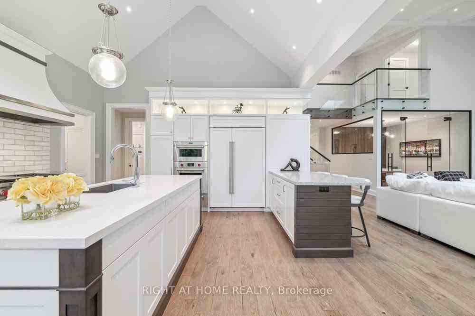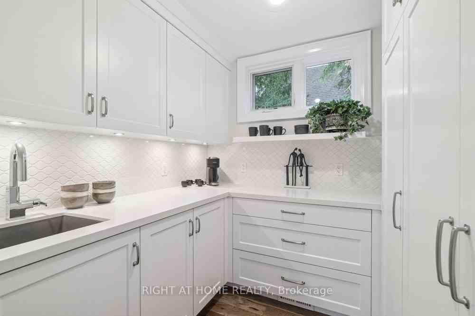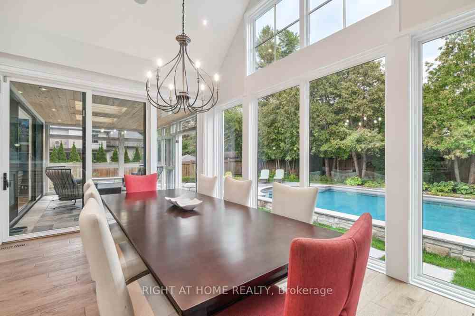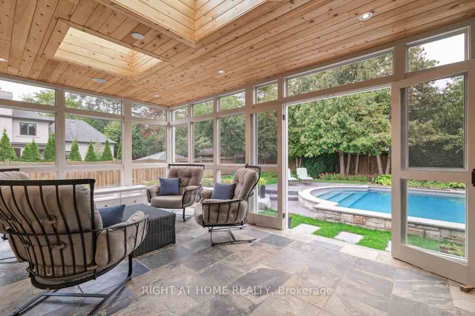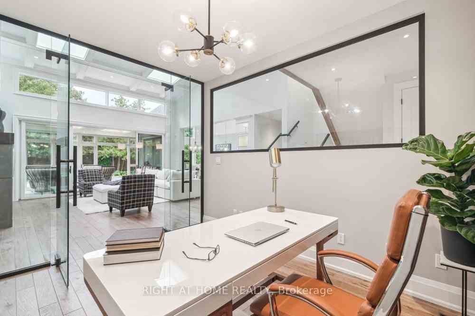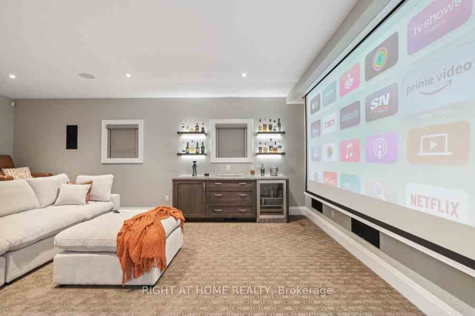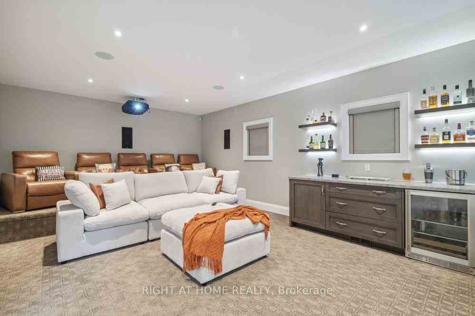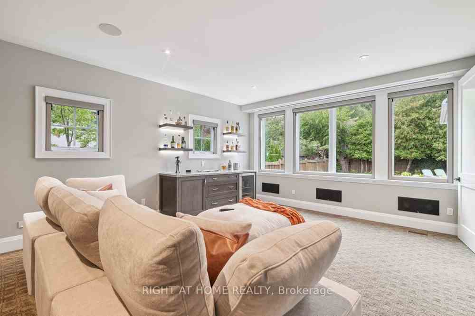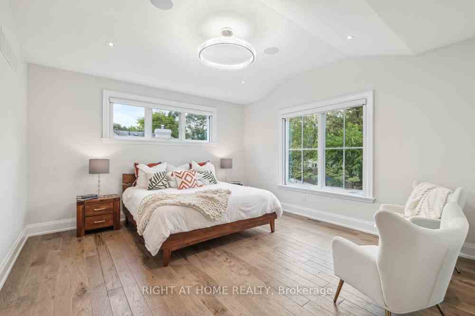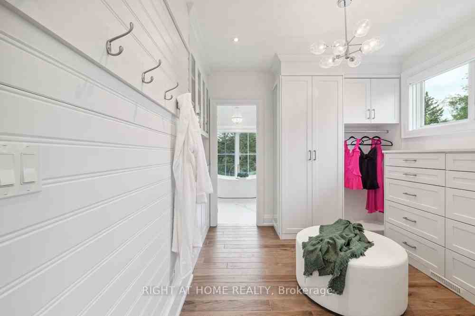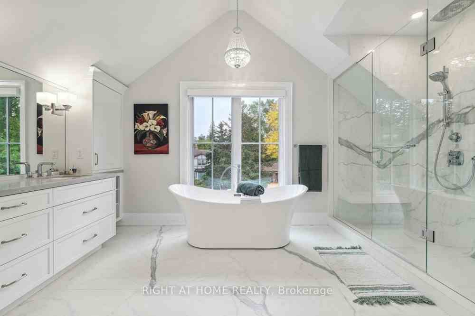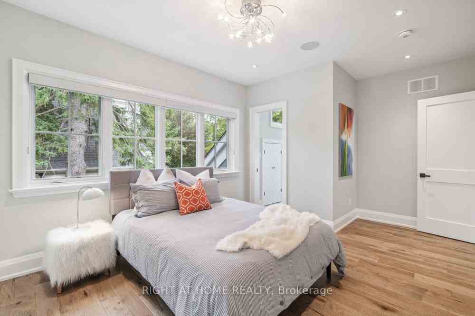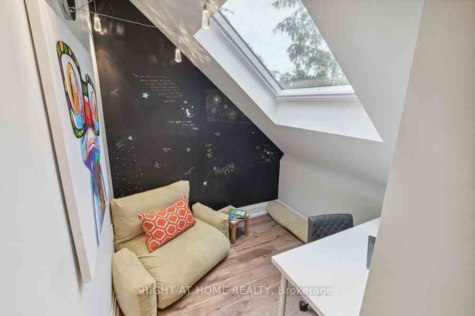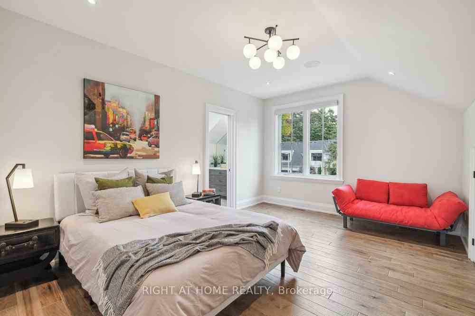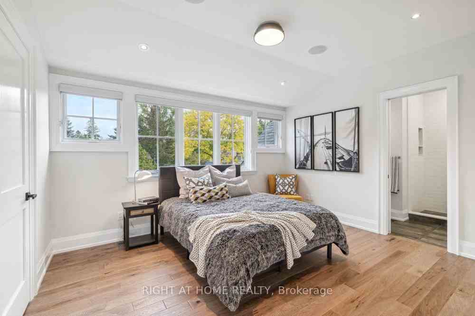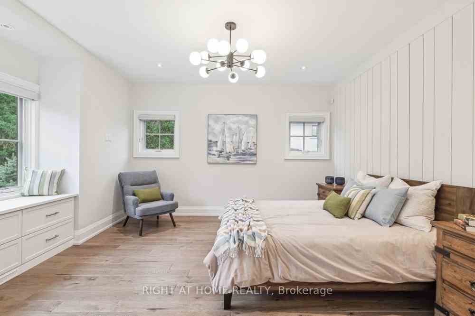$6,675,000
Available - For Sale
Listing ID: W8071978
1231 Crawford Crt , Oakville, L6J 1Z2, Ontario
| Luxury, Entertain and Relax. Completed in 2020, this spectacular Southeast Oakville home boasts over 6200 Sqft of interior family enjoyment space. Capitalizing on the beautiful mature garden, this home features floor-to-ceiling windows with a huge double-door walk-through access from the main floor great room and basement recreational space, adding another 1000+ sqft of seamless indoor-outdoor living. Once outside enjoy a swim in the massive 21 X 52 ft Gibsan concrete pool, an evening drink by the gas fire pit, or stay bug-free in the screened-in covered deck. Need time out of the Sun? Escape to the main floor theatre room or off to the basement to workout or enjoy an evening of games and spirits. With no shortage of sleeping space, this house has 4 large fully appointed bedroom suites on the upper level, one main floor guest suite, and full basement in-law apartment with a kitchen, and walkout deck. |
| Extras: Heated Driveway, Irrigation, Security System + cameras, Wolf, Sub-Zero Appliances, Coffered Ceilings, Skylights, Large Full windows in basement, Bonus storage spaces- bedrooms and under garage, elevator Rough-in. |
| Price | $6,675,000 |
| Taxes: | $22280.00 |
| Address: | 1231 Crawford Crt , Oakville, L6J 1Z2, Ontario |
| Lot Size: | 93.16 x 146.46 (Feet) |
| Acreage: | < .50 |
| Directions/Cross Streets: | Morrison Road / Lakeshore |
| Rooms: | 18 |
| Rooms +: | 7 |
| Bedrooms: | 5 |
| Bedrooms +: | 1 |
| Kitchens: | 1 |
| Kitchens +: | 1 |
| Family Room: | Y |
| Basement: | Fin W/O |
| Approximatly Age: | 0-5 |
| Property Type: | Detached |
| Style: | 2-Storey |
| Exterior: | Stone, Stucco/Plaster |
| Garage Type: | Attached |
| (Parking/)Drive: | Circular |
| Drive Parking Spaces: | 7 |
| Pool: | Inground |
| Approximatly Age: | 0-5 |
| Approximatly Square Footage: | 3500-5000 |
| Fireplace/Stove: | Y |
| Heat Source: | Gas |
| Heat Type: | Forced Air |
| Central Air Conditioning: | Central Air |
| Laundry Level: | Upper |
| Elevator Lift: | N |
| Sewers: | None |
| Water: | Municipal |
| Utilities-Cable: | A |
| Utilities-Hydro: | Y |
| Utilities-Gas: | Y |
| Utilities-Telephone: | A |
$
%
Years
This calculator is for demonstration purposes only. Always consult a professional
financial advisor before making personal financial decisions.
| Although the information displayed is believed to be accurate, no warranties or representations are made of any kind. |
| RIGHT AT HOME REALTY |
|
|

Sean Kim
Broker
Dir:
416-998-1113
Bus:
905-270-2000
Fax:
905-270-0047
| Virtual Tour | Book Showing | Email a Friend |
Jump To:
At a Glance:
| Type: | Freehold - Detached |
| Area: | Halton |
| Municipality: | Oakville |
| Neighbourhood: | Eastlake |
| Style: | 2-Storey |
| Lot Size: | 93.16 x 146.46(Feet) |
| Approximate Age: | 0-5 |
| Tax: | $22,280 |
| Beds: | 5+1 |
| Baths: | 8 |
| Fireplace: | Y |
| Pool: | Inground |
Locatin Map:
Payment Calculator:

