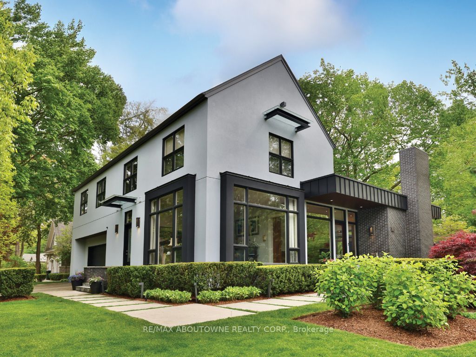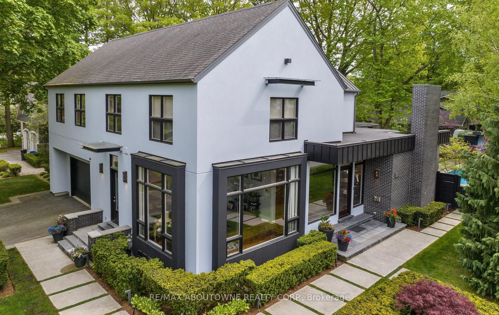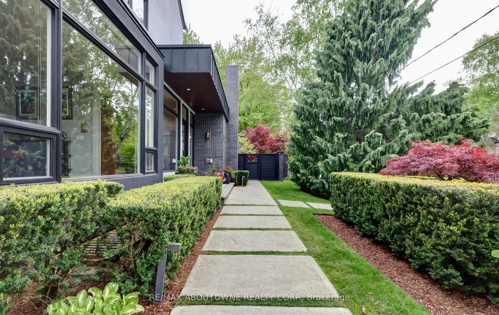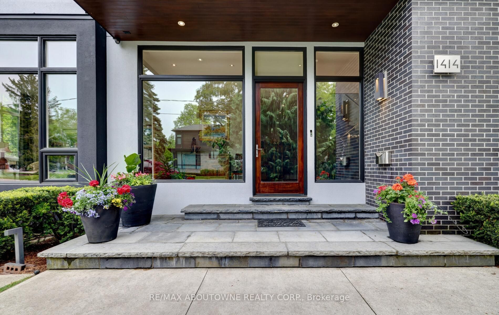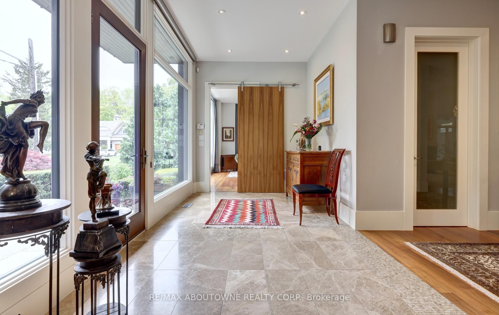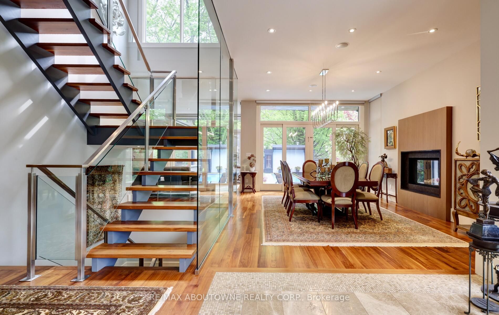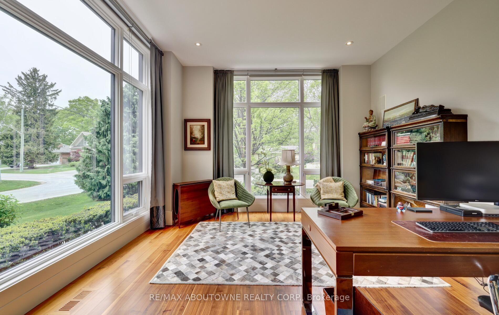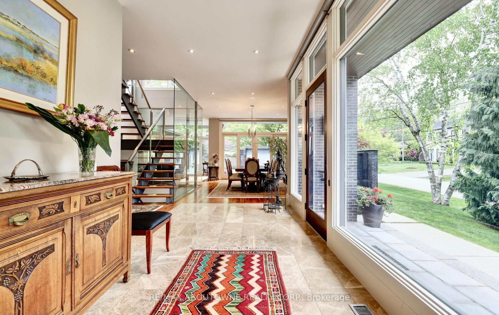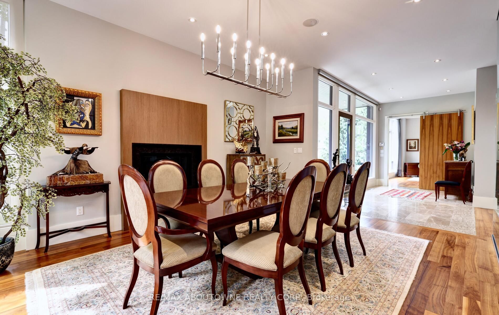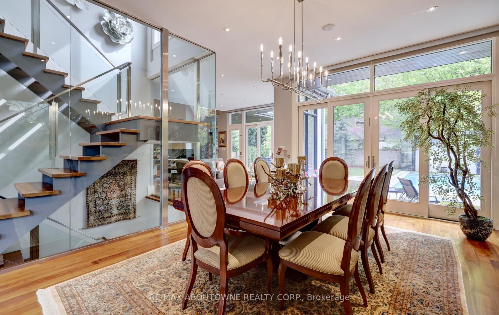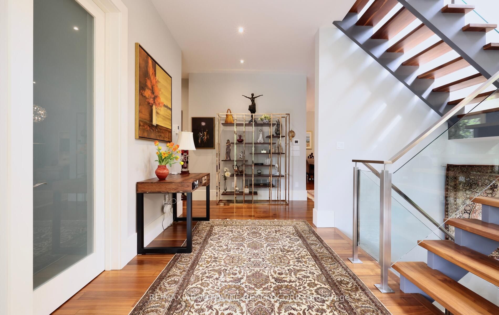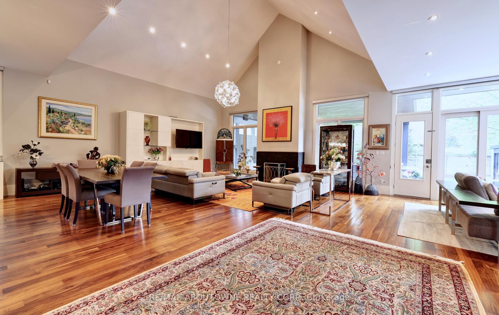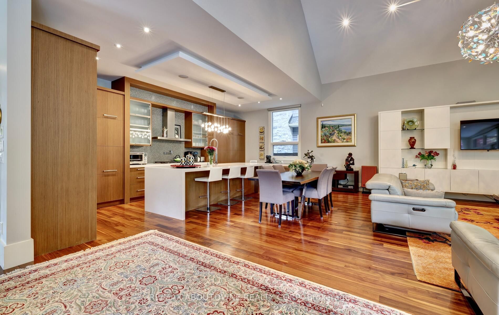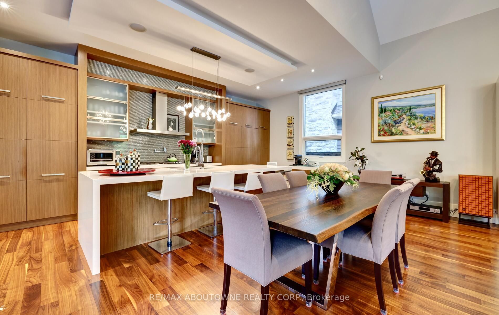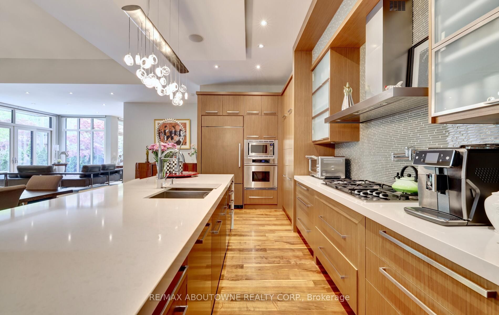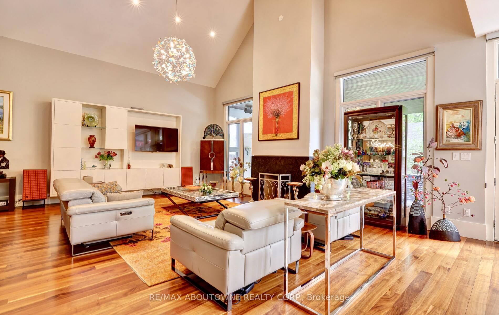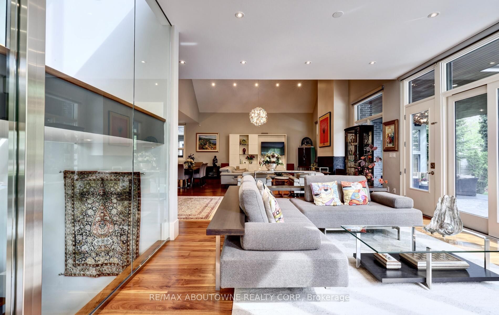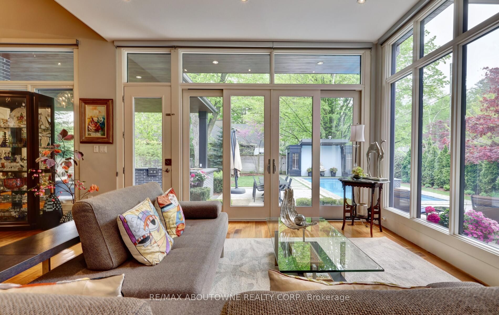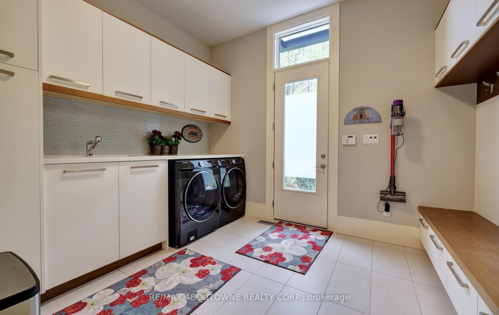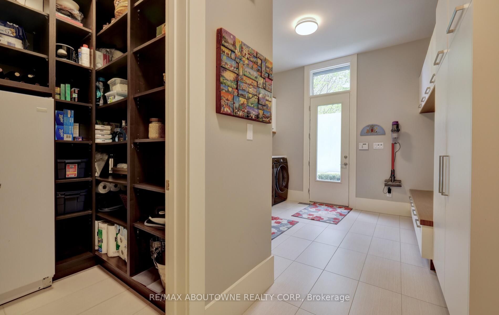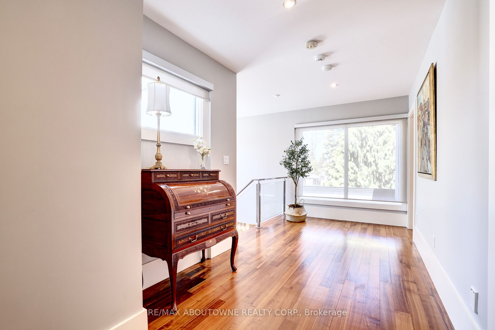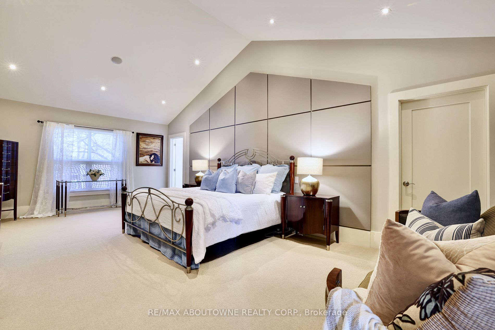$4,950,000
Available - For Sale
Listing ID: W8094608
1414 Amber Cres , Oakville, L6J 2P2, Ontario
| Stunning custom home with a fabulous F/P for entertaining & family living. 4 bed/7 bath & 6000+ sqft of living space. O/C F/P offers a gorgeous kitchen open to the family room w/ soaring ceilings & a floor-to-ceiling F/P. Huge windows surround the great room inviting the outside in. The main lvl offers a light filled office/living rm, formal dining area w/ gas fireplace, lrg mud/laundry rm. Upstairs the primary suite fts. a lrg w/i closet as well as a spa-like primary enst. Three additional bedrms are generous in size & fts., private ensuites. The lower lvl is fully fnshd w/ heated floors, extensive custom b/i's in the rec rm, a nanny suite, gym & more. Professional landscaping, a large covered porch with F/P, inground pool & outdoor kitchen add to the resort like feel of the outdoor space. Great location within walking distance to Oakville Trafalgar and short drive to shops and GO Transit. |
| Extras: Don't miss this wonderful opportunity to be in one of the best neighbourhoods in SE Oakville. Please see the feature sheet for the extensive list of features. |
| Price | $4,950,000 |
| Taxes: | $20021.00 |
| Assessment Year: | 2023 |
| Address: | 1414 Amber Cres , Oakville, L6J 2P2, Ontario |
| Lot Size: | 75.00 x 151.00 (Feet) |
| Acreage: | < .50 |
| Directions/Cross Streets: | Wedgewood Drive/Amber Crescent |
| Rooms: | 10 |
| Rooms +: | 4 |
| Bedrooms: | 4 |
| Bedrooms +: | 1 |
| Kitchens: | 1 |
| Family Room: | Y |
| Basement: | Finished, Full |
| Approximatly Age: | 6-15 |
| Property Type: | Detached |
| Style: | 2-Storey |
| Exterior: | Brick, Stucco/Plaster |
| Garage Type: | Attached |
| (Parking/)Drive: | Pvt Double |
| Drive Parking Spaces: | 4 |
| Pool: | Inground |
| Approximatly Age: | 6-15 |
| Approximatly Square Footage: | 3500-5000 |
| Property Features: | Fenced Yard, Park, School |
| Fireplace/Stove: | Y |
| Heat Source: | Gas |
| Heat Type: | Forced Air |
| Central Air Conditioning: | Central Air |
| Laundry Level: | Main |
| Elevator Lift: | N |
| Sewers: | Sewers |
| Water: | Municipal |
$
%
Years
This calculator is for demonstration purposes only. Always consult a professional
financial advisor before making personal financial decisions.
| Although the information displayed is believed to be accurate, no warranties or representations are made of any kind. |
| RE/MAX ABOUTOWNE REALTY CORP. |
|
|

Sean Kim
Broker
Dir:
416-998-1113
Bus:
905-270-2000
Fax:
905-270-0047
| Virtual Tour | Book Showing | Email a Friend |
Jump To:
At a Glance:
| Type: | Freehold - Detached |
| Area: | Halton |
| Municipality: | Oakville |
| Neighbourhood: | Eastlake |
| Style: | 2-Storey |
| Lot Size: | 75.00 x 151.00(Feet) |
| Approximate Age: | 6-15 |
| Tax: | $20,021 |
| Beds: | 4+1 |
| Baths: | 7 |
| Fireplace: | Y |
| Pool: | Inground |
Locatin Map:
Payment Calculator:

