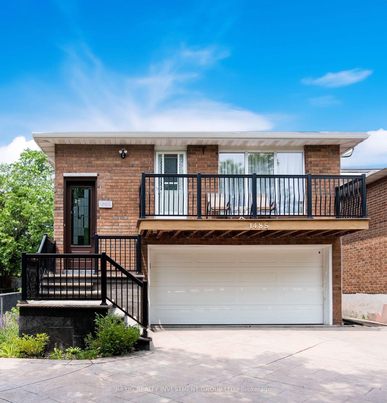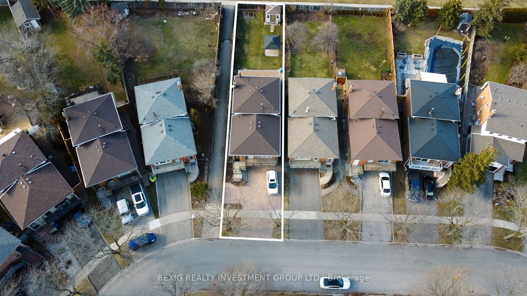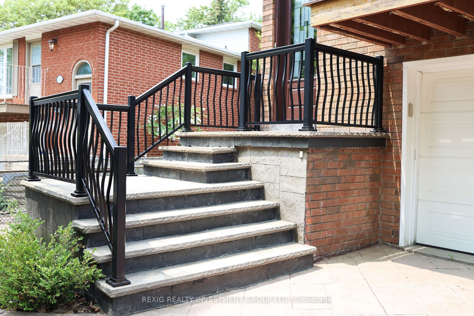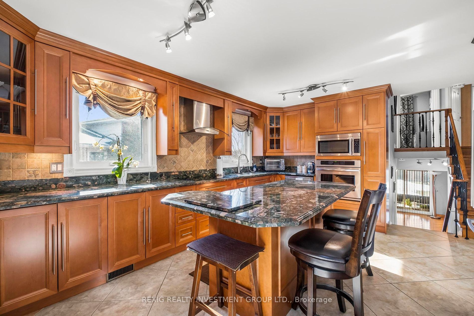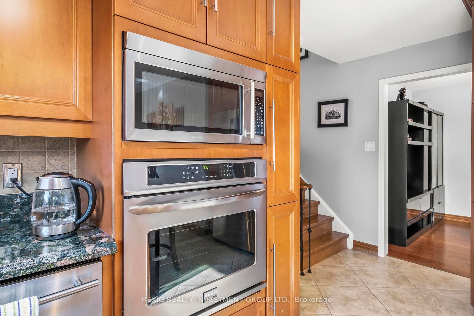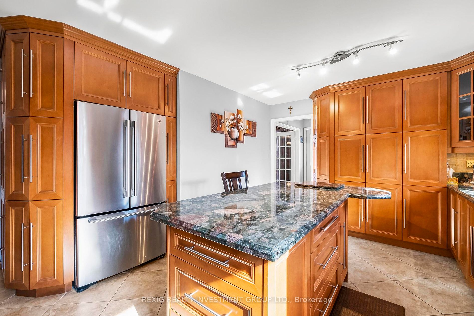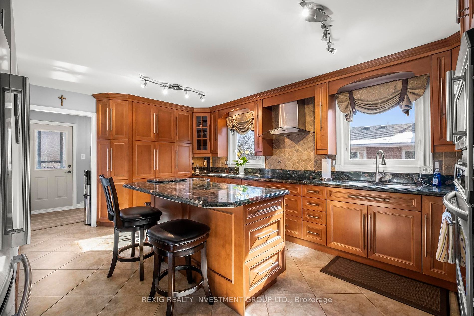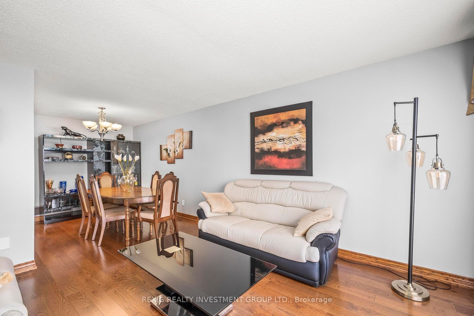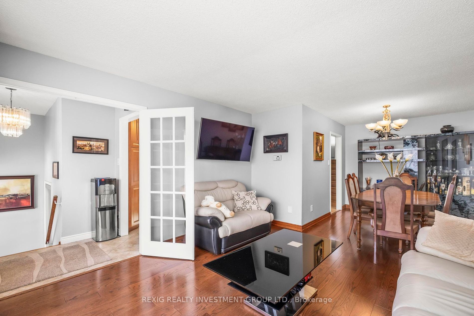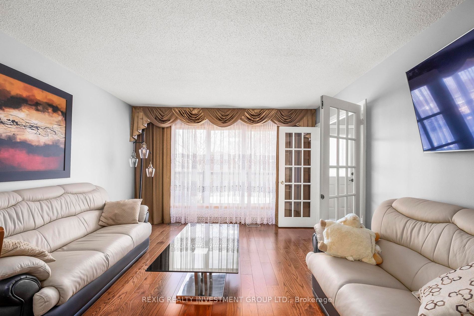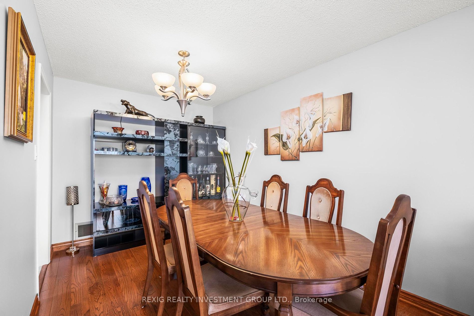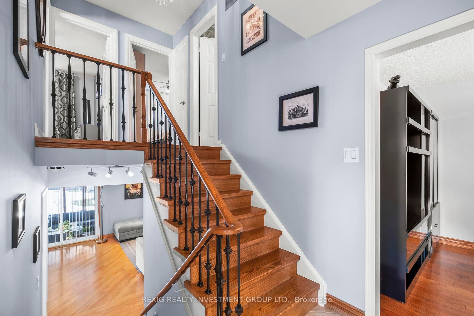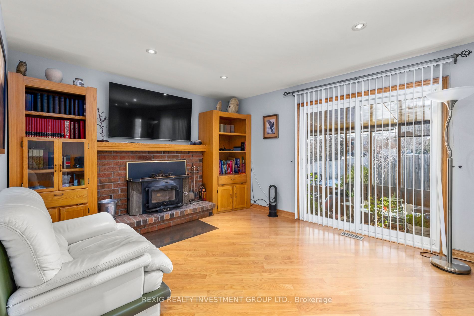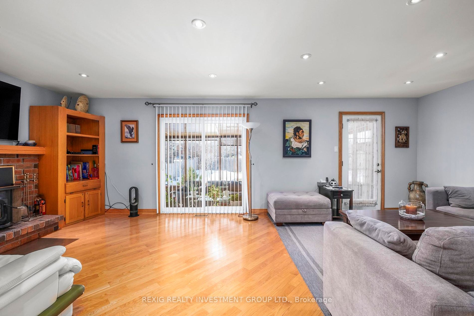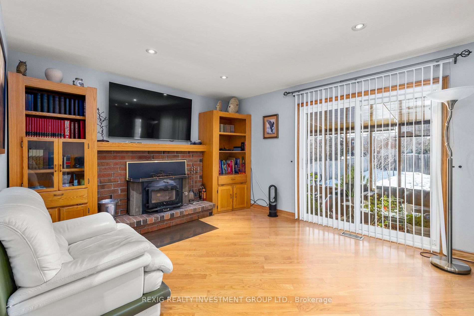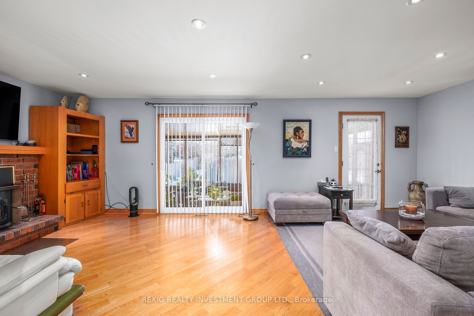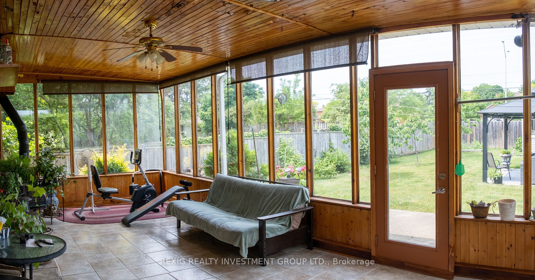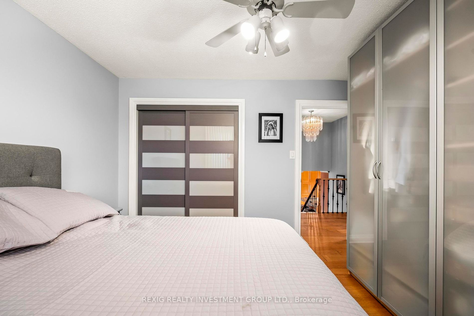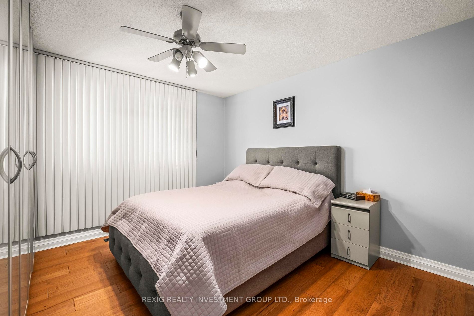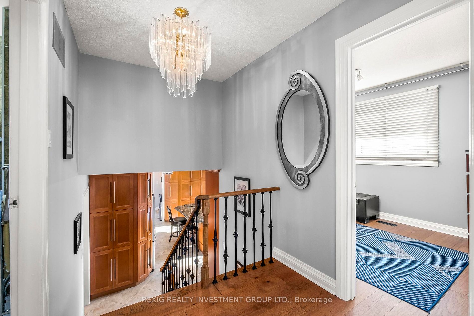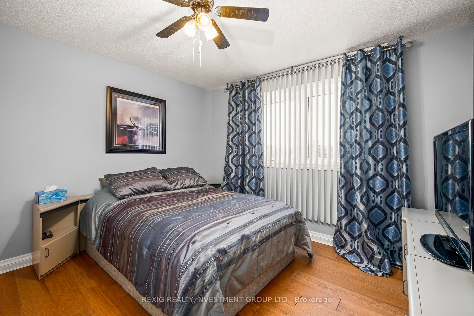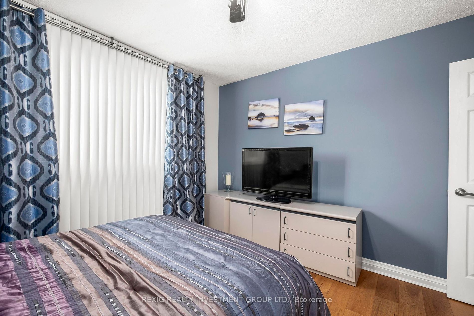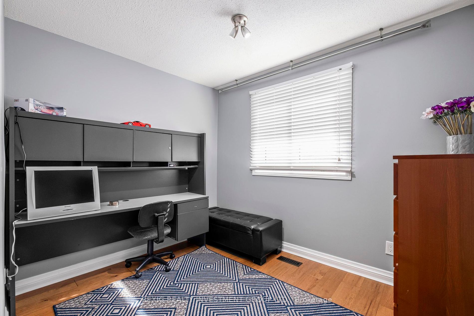$1,379,888
Available - For Sale
Listing ID: W8095058
1485 Kenilworth Cres , Oakville, L6H 3G1, Ontario
| Nestled In Falgarwood's Sought-After Quiet Crescent, This Beautiful 1839sqft 3-Bed + Den Multi-Level Backsplit On A Deep 150' Lot Offers Space And Privacy. The Country-Style Kitchen With A Breakfast Area Is Perfect For Morning Coffee. A Spacious Main Floor With An Open-Concept Living And Dining Area Is Ideal For Entertaining. The Lower Level Has A Cozy Wood Fireplace In A Separate Family Room For Relaxation. Step Out From The Family Room Into The Charming Sunroom, Offering A Serene Space To Unwind And Savor The Picturesque View Of The Remarkably Deep Lot. The Main Floor Den, Next To A Full Third Bathroom, Can Convert Easily Into A Fourth Bedroom. Beautiful Hardwood Floors Run Throughout, And Large Windows Flood The Home With Natural Light. The Garage Entry Leads To The Basement With A Second Kitchen. Conveniently Located Near Top-Rated Oakville Schools, A Rec Center, Shopping, And Easy Access To 403, 407, And QEW. Enjoy The Perfect Blend Of Space, Style, And Convenience In Falgarwood. |
| Extras: Pattern Driveway, New Flooring And Trim (2022), New Stairs(2022), New Washroom(2021), New Front Steps(2020), New Porch (2020), New Railings(2020), New Gutters(2020), New Front Door(2019), New Windows(2019) And New Roof (2019). |
| Price | $1,379,888 |
| Taxes: | $4570.22 |
| Address: | 1485 Kenilworth Cres , Oakville, L6H 3G1, Ontario |
| Lot Size: | 35.00 x 150.00 (Feet) |
| Directions/Cross Streets: | Upper Middle/Grand Blvd |
| Rooms: | 8 |
| Rooms +: | 1 |
| Bedrooms: | 3 |
| Bedrooms +: | 1 |
| Kitchens: | 2 |
| Family Room: | Y |
| Basement: | Finished |
| Approximatly Age: | 31-50 |
| Property Type: | Detached |
| Style: | Backsplit 5 |
| Exterior: | Brick |
| Garage Type: | Built-In |
| (Parking/)Drive: | Pvt Double |
| Drive Parking Spaces: | 3 |
| Pool: | None |
| Approximatly Age: | 31-50 |
| Approximatly Square Footage: | 1500-2000 |
| Fireplace/Stove: | Y |
| Heat Source: | Gas |
| Heat Type: | Forced Air |
| Central Air Conditioning: | Central Air |
| Sewers: | Sewers |
| Water: | Municipal |
$
%
Years
This calculator is for demonstration purposes only. Always consult a professional
financial advisor before making personal financial decisions.
| Although the information displayed is believed to be accurate, no warranties or representations are made of any kind. |
| REXIG REALTY INVESTMENT GROUP LTD. |
|
|

Sean Kim
Broker
Dir:
416-998-1113
Bus:
905-270-2000
Fax:
905-270-0047
| Book Showing | Email a Friend |
Jump To:
At a Glance:
| Type: | Freehold - Detached |
| Area: | Halton |
| Municipality: | Oakville |
| Neighbourhood: | Iroquois Ridge South |
| Style: | Backsplit 5 |
| Lot Size: | 35.00 x 150.00(Feet) |
| Approximate Age: | 31-50 |
| Tax: | $4,570.22 |
| Beds: | 3+1 |
| Baths: | 3 |
| Fireplace: | Y |
| Pool: | None |
Locatin Map:
Payment Calculator:

