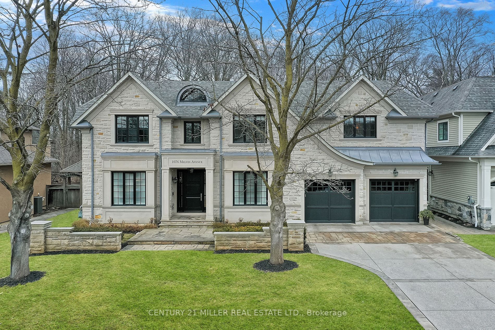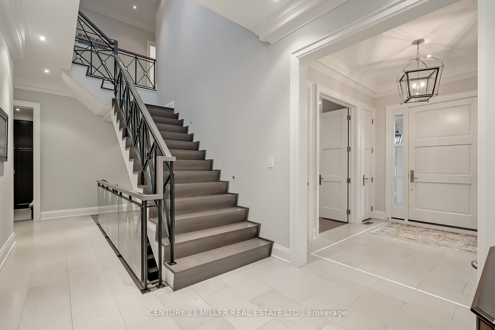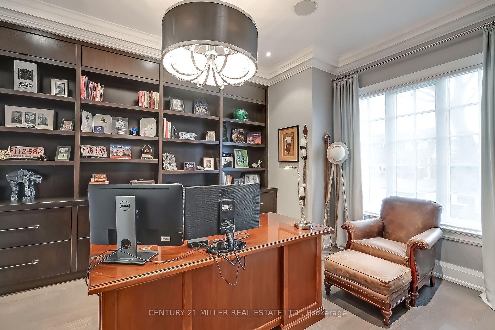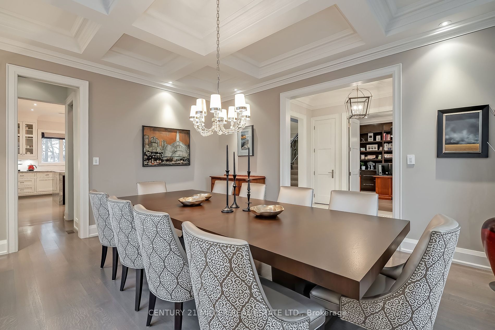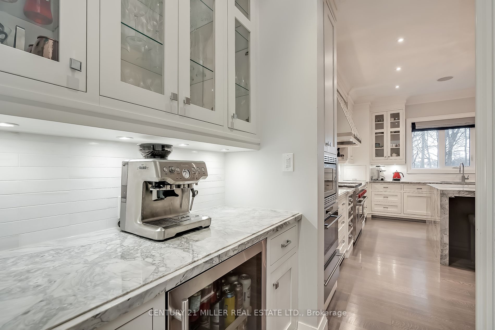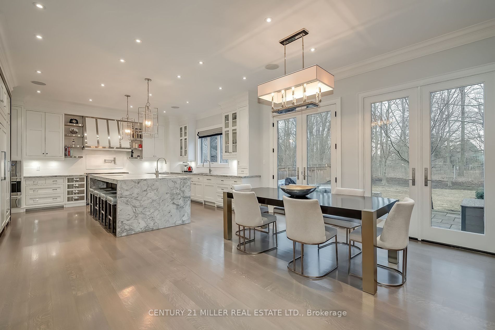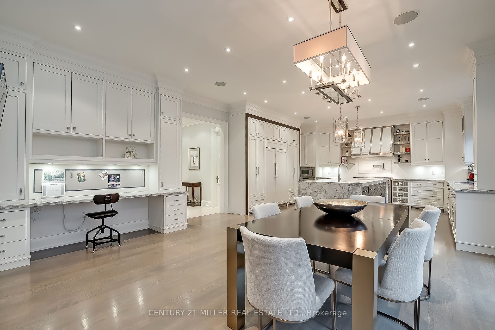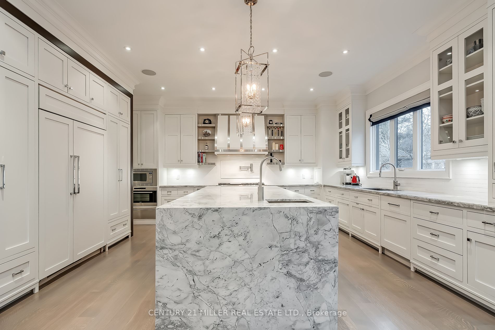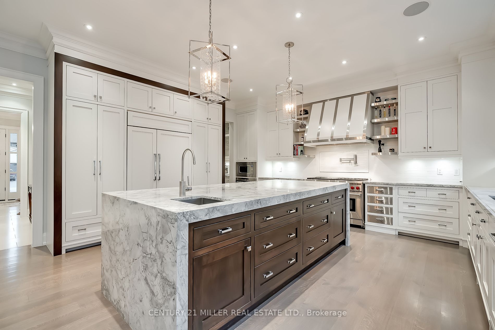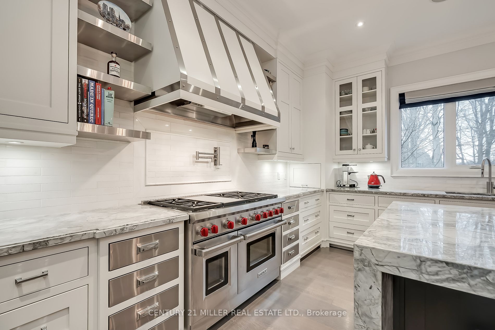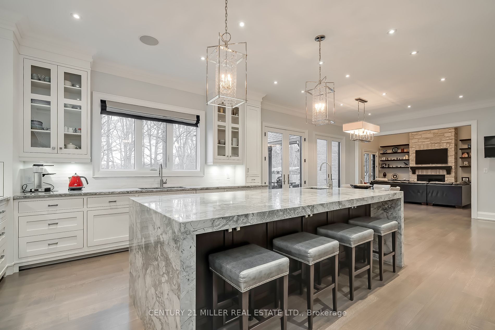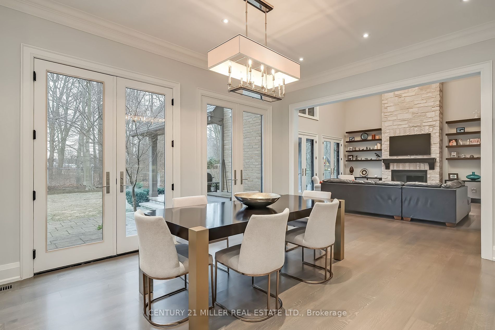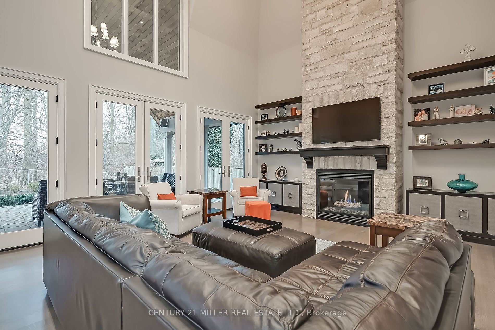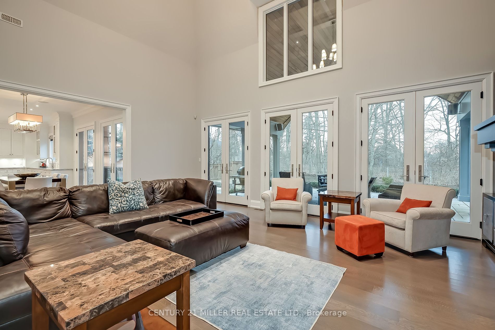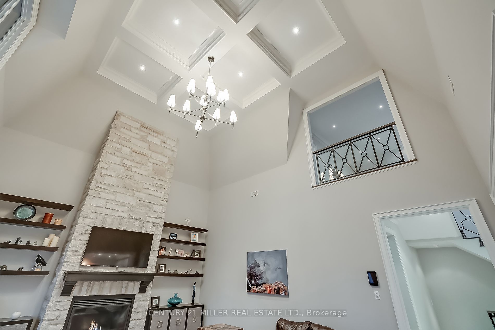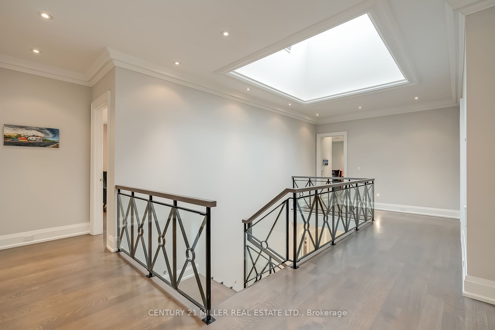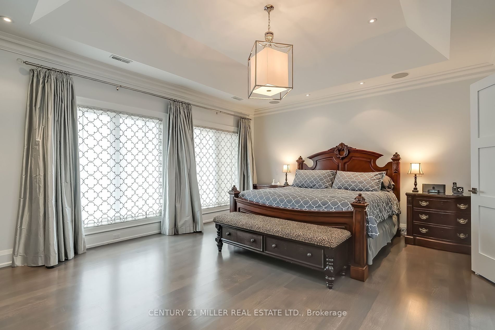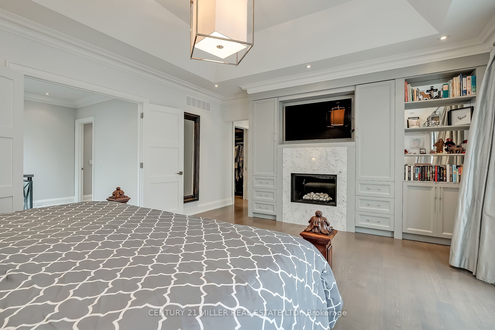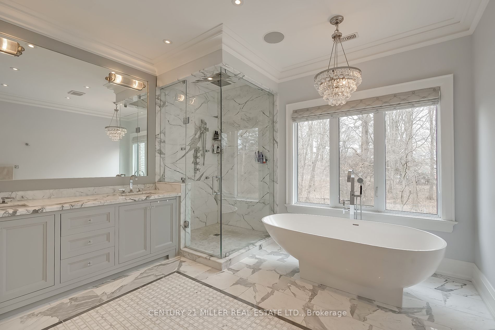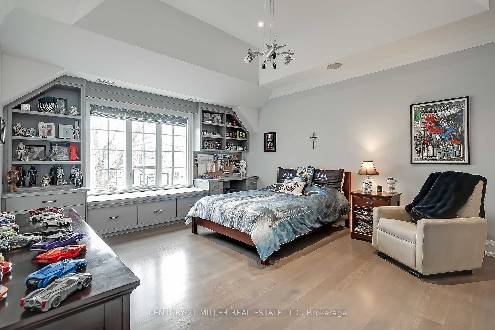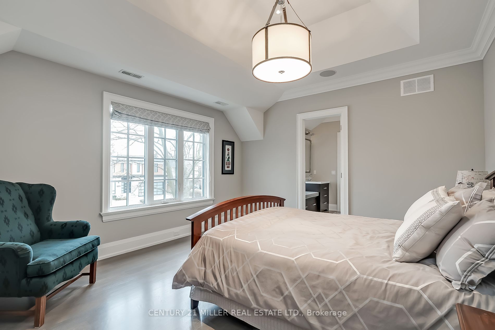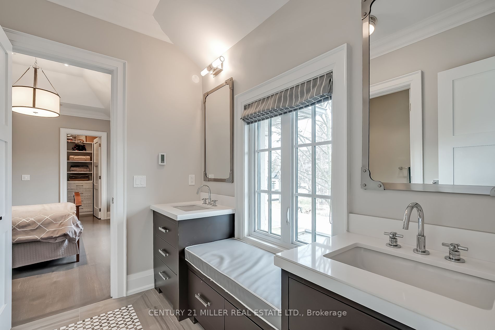$5,480,000
Available - For Sale
Listing ID: W8119772
1076 Melvin Ave , Oakville, L6J 2V9, Ontario
| Warm and elegant best describe this gorgeous custom built stone home in Morrison pocket of SE Oakville! South side of Melvin, backs onto a private wooded area. Stunning masterpiece designed by Richard Mann & custom built with meticulous detail. Over 7,215 sq ft of luxury living over 3 floors! Enjoy seamless transition thru principal rooms, appreciate its warmth as a family home & its ability to entertain! Open concept gourmet kitchen with custom cabinetry, large waterfall island with seating & top-of-the-line appliances. Great room is the heart of the home & offers vaulted ceiling with stone wall & fireplace as central focus. You will be drawn out into covered portico for 3 season enjoyment under vaulted ceiling. Separate formal dining room & servery offers family & friends a wonderful setting for memorable meals. Den/office with custom built-ins and generous desk area. Second level has 4 bedrooms, all with ensuites/shared baths. |
| Extras: Primary bedroom with fireplace. Primary ensuite feels spa like. Theatre, gym, wine room and 5th bedroom with ensuite in lower level. |
| Price | $5,480,000 |
| Taxes: | $18623.00 |
| Assessment: | $2450000 |
| Assessment Year: | 2024 |
| Address: | 1076 Melvin Ave , Oakville, L6J 2V9, Ontario |
| Lot Size: | 75.14 x 150.75 (Feet) |
| Acreage: | < .50 |
| Directions/Cross Streets: | Chartwell North To Melvin |
| Rooms: | 12 |
| Rooms +: | 6 |
| Bedrooms: | 4 |
| Bedrooms +: | 1 |
| Kitchens: | 1 |
| Family Room: | Y |
| Basement: | Finished, Full |
| Approximatly Age: | 6-15 |
| Property Type: | Detached |
| Style: | 2-Storey |
| Exterior: | Stone |
| Garage Type: | Attached |
| (Parking/)Drive: | Pvt Double |
| Drive Parking Spaces: | 6 |
| Pool: | None |
| Approximatly Age: | 6-15 |
| Approximatly Square Footage: | 3500-5000 |
| Property Features: | Park, School |
| Fireplace/Stove: | Y |
| Heat Source: | Gas |
| Heat Type: | Forced Air |
| Central Air Conditioning: | Central Air |
| Laundry Level: | Upper |
| Sewers: | Sewers |
| Water: | Municipal |
$
%
Years
This calculator is for demonstration purposes only. Always consult a professional
financial advisor before making personal financial decisions.
| Although the information displayed is believed to be accurate, no warranties or representations are made of any kind. |
| CENTURY 21 MILLER REAL ESTATE LTD. |
|
|

Sean Kim
Broker
Dir:
416-998-1113
Bus:
905-270-2000
Fax:
905-270-0047
| Virtual Tour | Book Showing | Email a Friend |
Jump To:
At a Glance:
| Type: | Freehold - Detached |
| Area: | Halton |
| Municipality: | Oakville |
| Neighbourhood: | Eastlake |
| Style: | 2-Storey |
| Lot Size: | 75.14 x 150.75(Feet) |
| Approximate Age: | 6-15 |
| Tax: | $18,623 |
| Beds: | 4+1 |
| Baths: | 6 |
| Fireplace: | Y |
| Pool: | None |
Locatin Map:
Payment Calculator:

