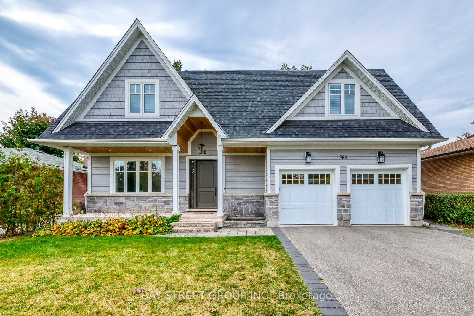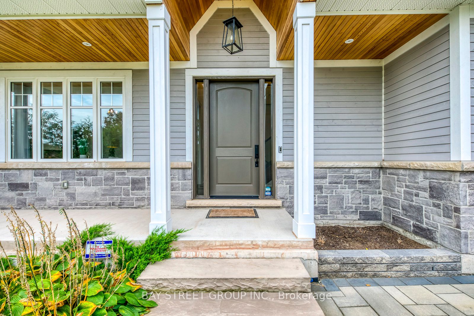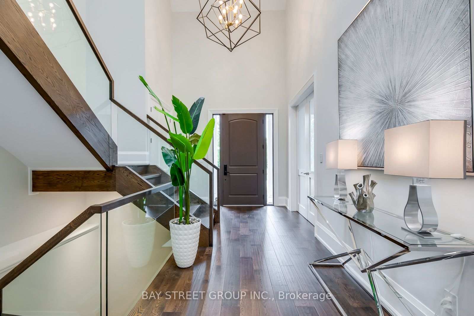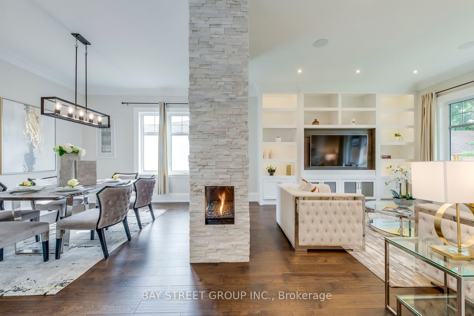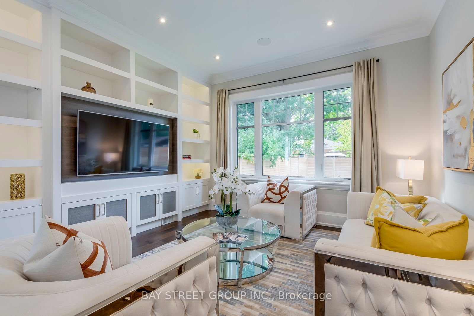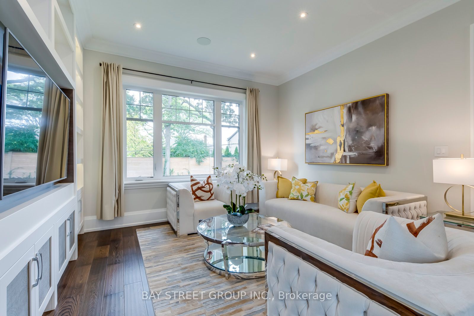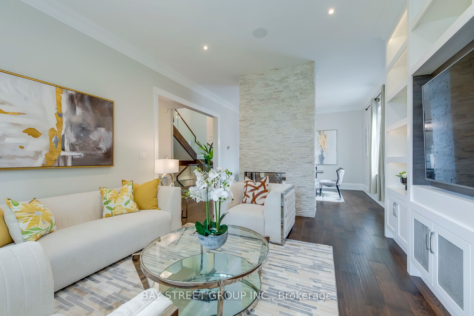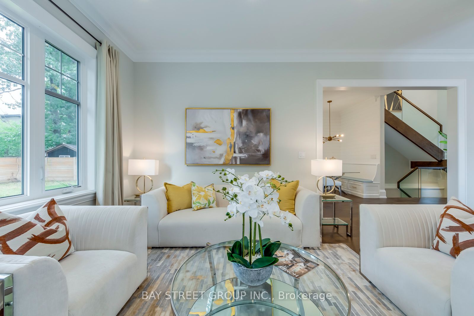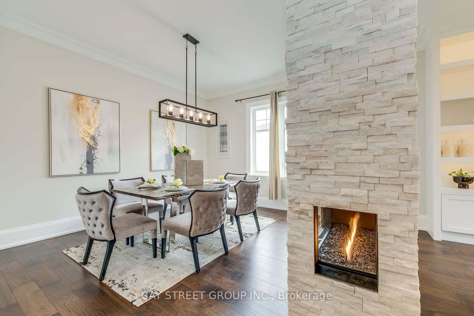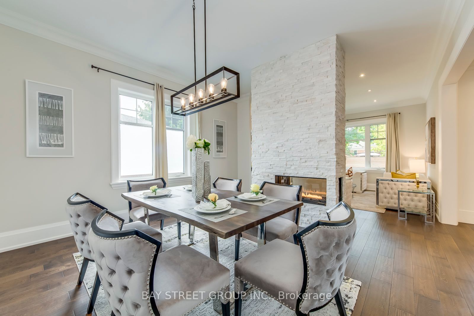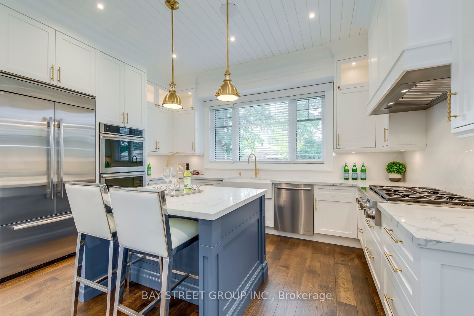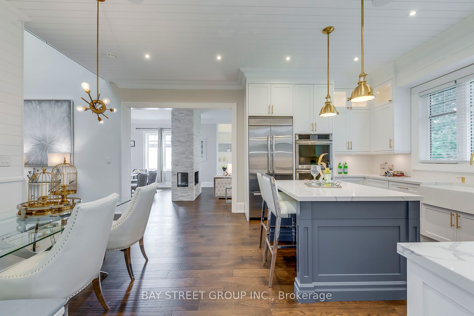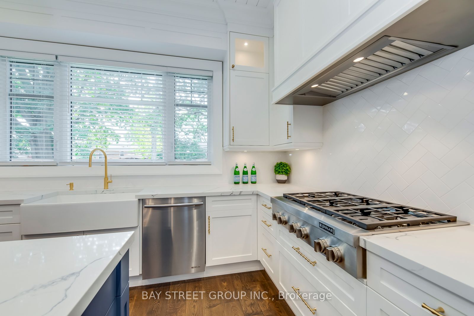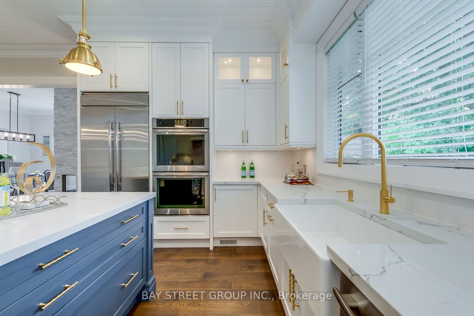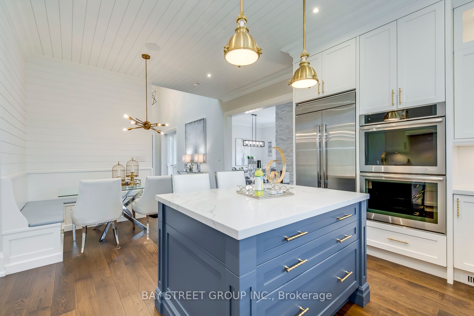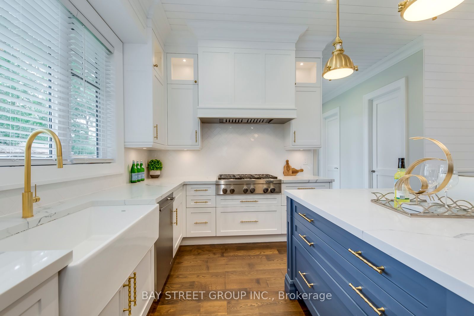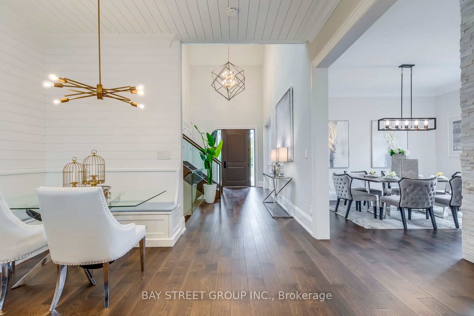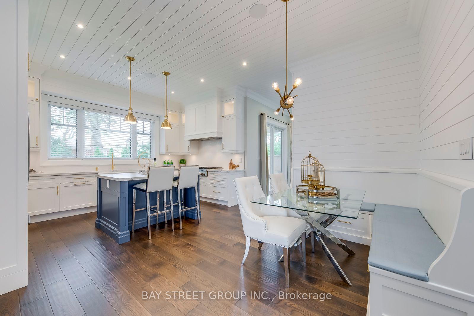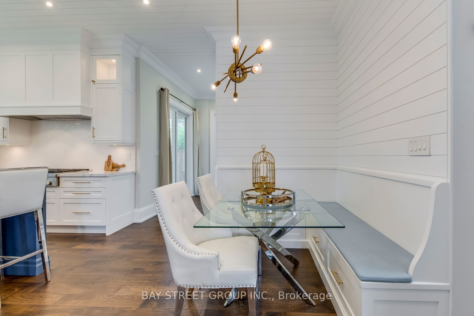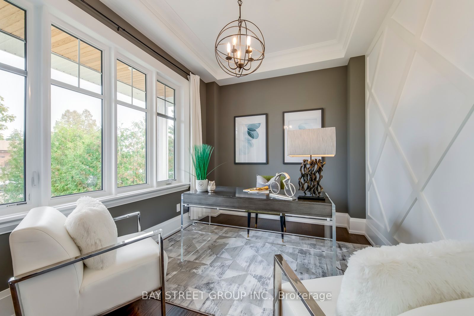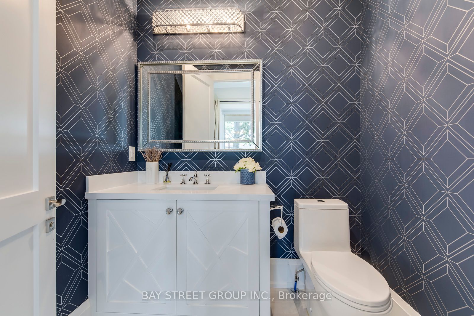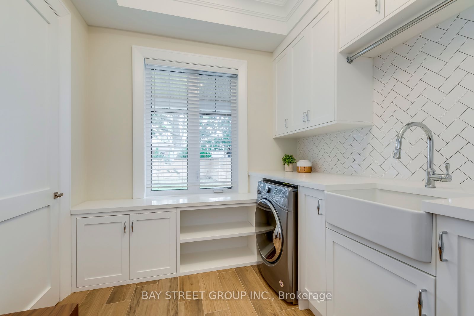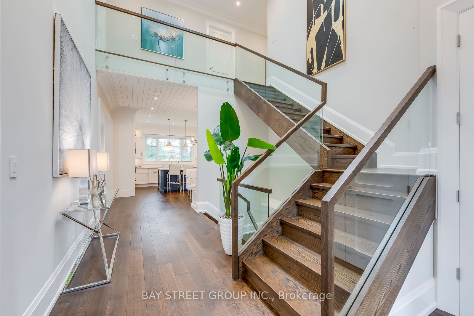$3,159,000
Available - For Sale
Listing ID: W8120734
266 Weighton Dr , Oakville, L6K 2R1, Ontario
| Custom Built home By Luxury Well Known Oakville Builder. Southwest facing, bright 4-bedroom contemporary home located in a peaceful family-oriented neighborhoods. Minutes from the lake and highway. Modern Luxury Interior Design. The primary bedroom includes two WIC with skylights and oversized bathroom. 3301 sqft above grade with High quality finishes including Voice Act Audio/Video Google Streaming System, Ceiling Speakers, 4+1Bed, 4.5 Baths, skylights, Gourmet Kitchen W Caeserstone, Jennair S/Steel Appl, Built-In Breakfast Nook, Pantry, Oak Hardwood Floor, 3-Way Fireplace. Pool Size Backyard. |
| Extras: Fully Finished Basement W/Wet Bar, bathroom, Nanny Ens, Gym, Irrigation Sys, Lots Of Storage. Must See |
| Price | $3,159,000 |
| Taxes: | $11201.24 |
| Address: | 266 Weighton Dr , Oakville, L6K 2R1, Ontario |
| Lot Size: | 60.00 x 128.00 (Feet) |
| Directions/Cross Streets: | Rebecca St. & Droval Dr. |
| Rooms: | 9 |
| Rooms +: | 3 |
| Bedrooms: | 4 |
| Bedrooms +: | 1 |
| Kitchens: | 1 |
| Family Room: | Y |
| Basement: | Finished, Full |
| Property Type: | Detached |
| Style: | 2-Storey |
| Exterior: | Stone, Wood |
| Garage Type: | Attached |
| (Parking/)Drive: | Pvt Double |
| Drive Parking Spaces: | 2 |
| Pool: | None |
| Approximatly Square Footage: | 3000-3500 |
| Property Features: | Fenced Yard, Public Transit, Rec Centre, School |
| Fireplace/Stove: | Y |
| Heat Source: | Gas |
| Heat Type: | Forced Air |
| Central Air Conditioning: | Central Air |
| Laundry Level: | Main |
| Sewers: | Sewers |
| Water: | Municipal |
$
%
Years
This calculator is for demonstration purposes only. Always consult a professional
financial advisor before making personal financial decisions.
| Although the information displayed is believed to be accurate, no warranties or representations are made of any kind. |
| BAY STREET GROUP INC. |
|
|

Sean Kim
Broker
Dir:
416-998-1113
Bus:
905-270-2000
Fax:
905-270-0047
| Virtual Tour | Book Showing | Email a Friend |
Jump To:
At a Glance:
| Type: | Freehold - Detached |
| Area: | Halton |
| Municipality: | Oakville |
| Neighbourhood: | Bronte East |
| Style: | 2-Storey |
| Lot Size: | 60.00 x 128.00(Feet) |
| Tax: | $11,201.24 |
| Beds: | 4+1 |
| Baths: | 5 |
| Fireplace: | Y |
| Pool: | None |
Locatin Map:
Payment Calculator:

