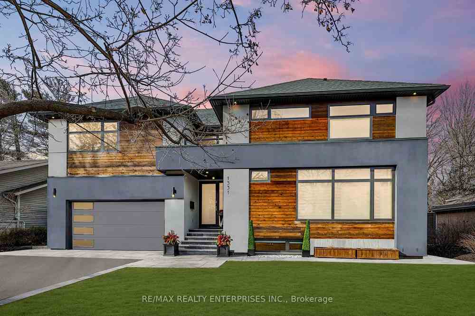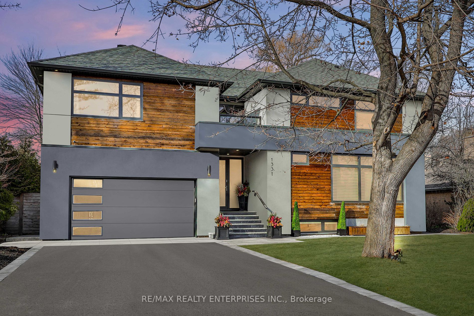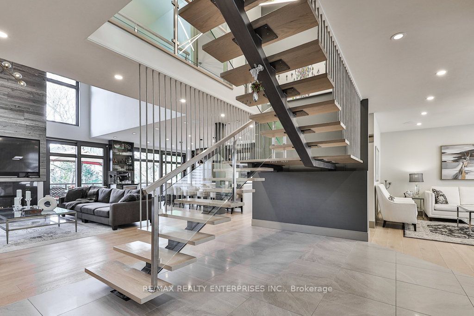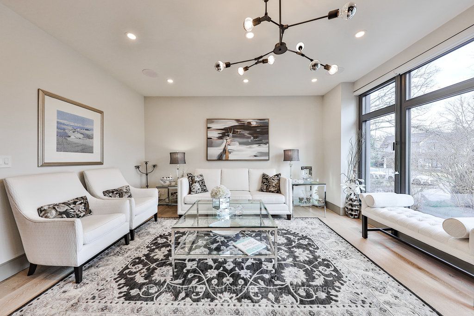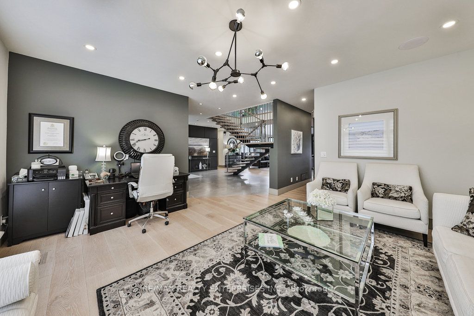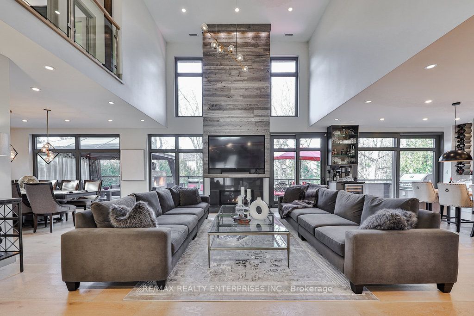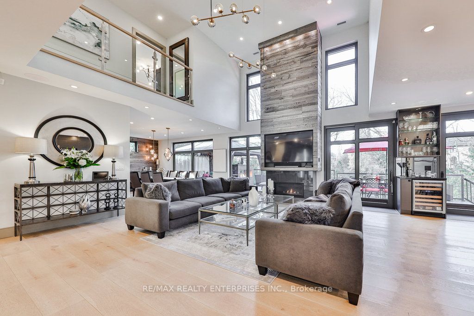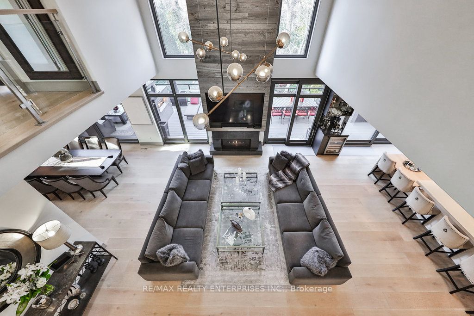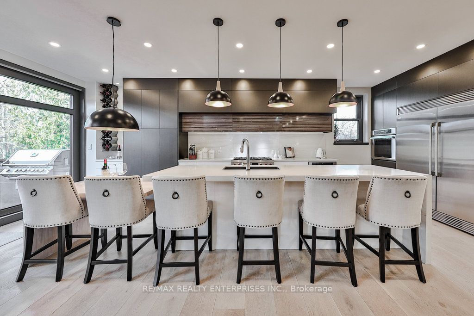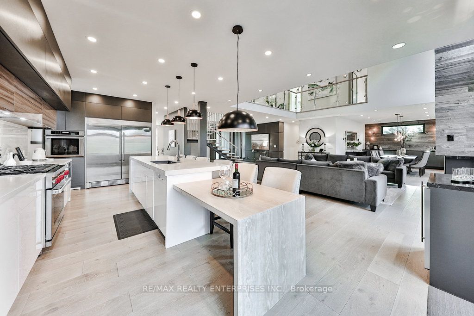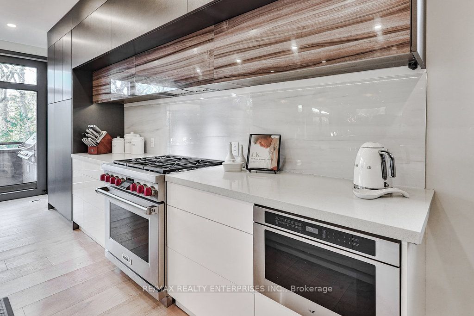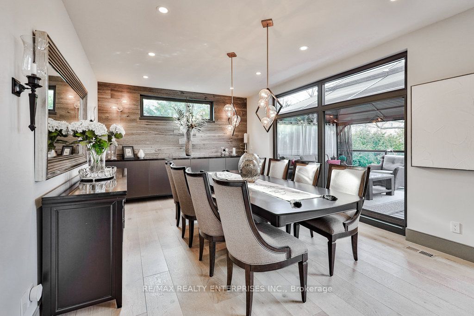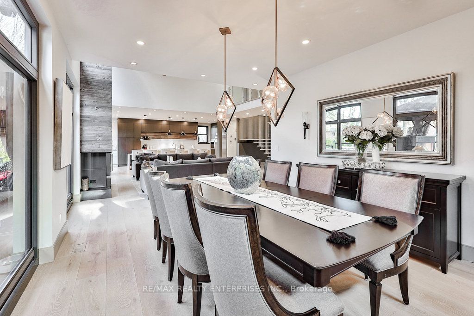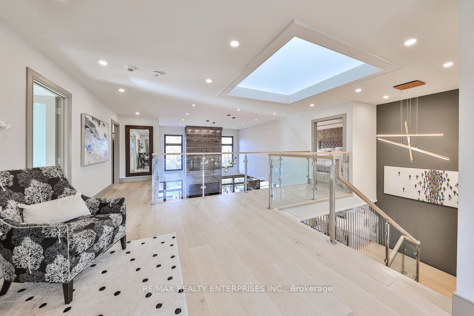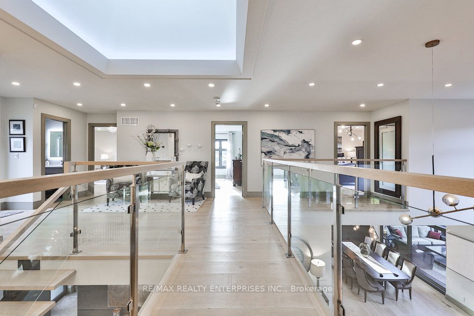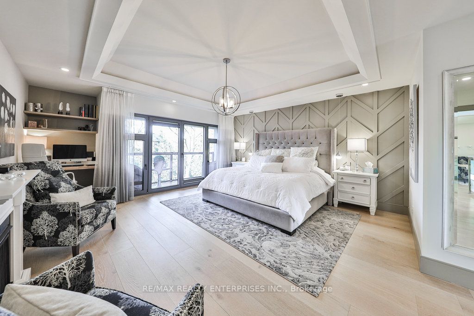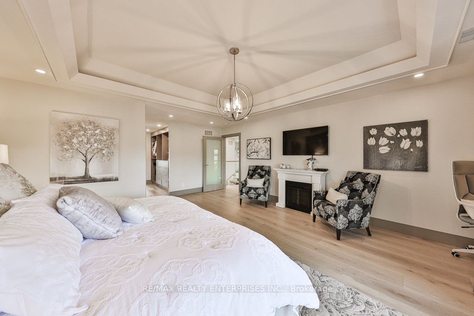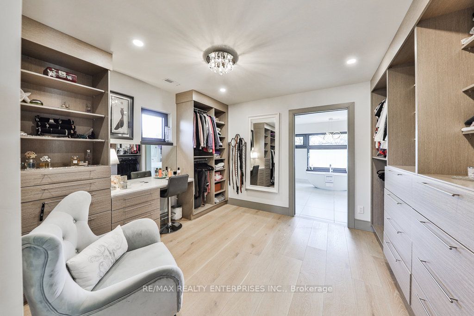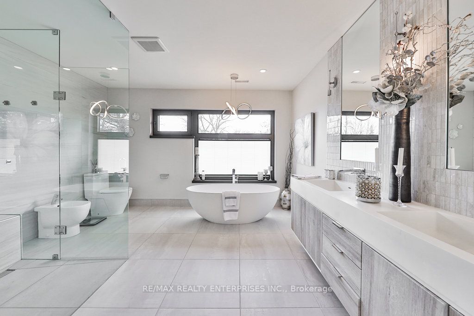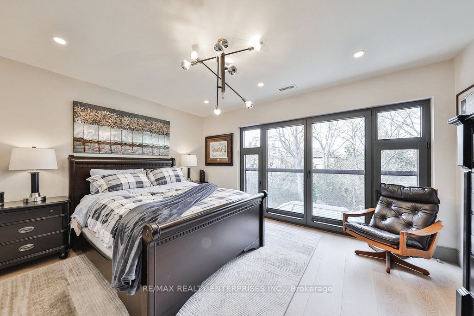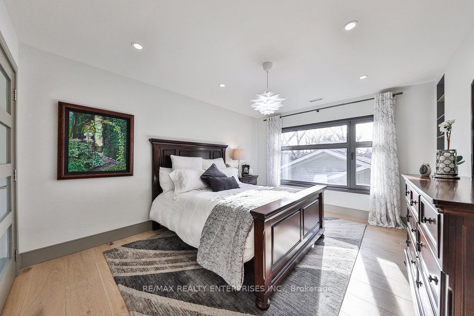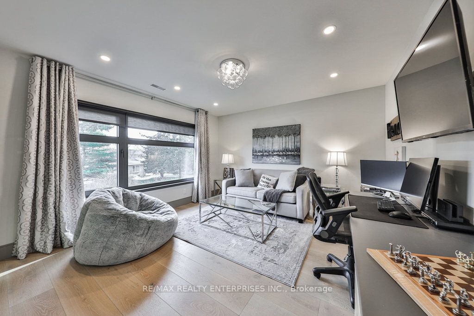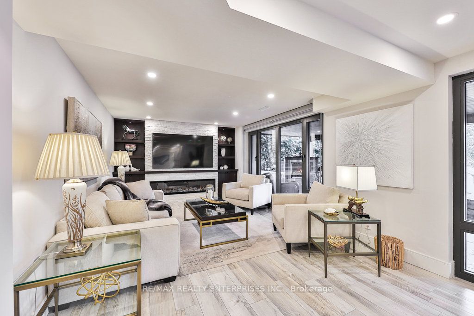$4,399,850
Available - For Sale
Listing ID: W8123796
1331 Martley Dr , Mississauga, L5H 1P1, Ontario
| Welcome To An Exquisite Blend Of Luxury & Comfort Nestled In Prestigious Lorne Park. This Modern-Style 2-Storey Family Home Boasts 4+1 Bdrms, 6 Baths & 5,940 Sqft Of Total Living Space Offering An Unparalleled Lifestyle. Be Captivated By The Manicured Front Yard, Leading To A Grand Entrance W/ Frosted Glass Insert Doors. The Main Lvl Feats 10ft Ceils, European White Oak Hdwd Flr Thruout And A Stunning Family Room W/ A 18ft Ceils & Gas F/P. The Gourmet Kit Is A Chef's Delight W/ Custom Cans, Quartz Countertops Top-Of-The-Line Appls & W/O. Completing The Main Lvl Are A Sun Filled Dining Rm And Living Rm. Upstairs, The Primary Bdrm Retreat Offers A Walk-Thru Closet & A 6-Pc Ensuite. The Lower Level Is Perfect For Entertaining Or Multi-Generational Living With A Rec Room, 2nd Kit, Wine Cellar, Bedroom, Bathroom And W/O. Step Outside To The Meticulously Landscaped Backyard, Complete With A 2-Level Composite Deck, Covered Patio, 2 Outdoor Kitchen & Mature Trees. |
| Extras: 2 Car Garage W/ Over 12ft In Height Can Accommodate A Car Lift & Also Feats An Electric Car Charger. Ideal Location In Close Proximity To Top Rated Schools, Amenities Nearby Includes Golf Clubs, Numerous Parks, QEW Access. |
| Price | $4,399,850 |
| Taxes: | $18715.08 |
| Assessment Year: | 2023 |
| Address: | 1331 Martley Dr , Mississauga, L5H 1P1, Ontario |
| Lot Size: | 75.12 x 217.16 (Feet) |
| Directions/Cross Streets: | Lorne Park And Truscott |
| Rooms: | 9 |
| Rooms +: | 7 |
| Bedrooms: | 4 |
| Bedrooms +: | 1 |
| Kitchens: | 1 |
| Kitchens +: | 1 |
| Family Room: | Y |
| Basement: | Fin W/O, Finished |
| Property Type: | Detached |
| Style: | 2-Storey |
| Exterior: | Concrete, Stucco/Plaster |
| Garage Type: | Built-In |
| (Parking/)Drive: | Private |
| Drive Parking Spaces: | 4 |
| Pool: | None |
| Property Features: | Hospital, Marina, Park, Ravine, River/Stream |
| Fireplace/Stove: | Y |
| Heat Source: | Gas |
| Heat Type: | Forced Air |
| Central Air Conditioning: | Central Air |
| Laundry Level: | Upper |
| Sewers: | Sewers |
| Water: | Municipal |
$
%
Years
This calculator is for demonstration purposes only. Always consult a professional
financial advisor before making personal financial decisions.
| Although the information displayed is believed to be accurate, no warranties or representations are made of any kind. |
| RE/MAX REALTY ENTERPRISES INC. |
|
|

Sean Kim
Broker
Dir:
416-998-1113
Bus:
905-270-2000
Fax:
905-270-0047
| Virtual Tour | Book Showing | Email a Friend |
Jump To:
At a Glance:
| Type: | Freehold - Detached |
| Area: | Peel |
| Municipality: | Mississauga |
| Neighbourhood: | Lorne Park |
| Style: | 2-Storey |
| Lot Size: | 75.12 x 217.16(Feet) |
| Tax: | $18,715.08 |
| Beds: | 4+1 |
| Baths: | 6 |
| Fireplace: | Y |
| Pool: | None |
Locatin Map:
Payment Calculator:

