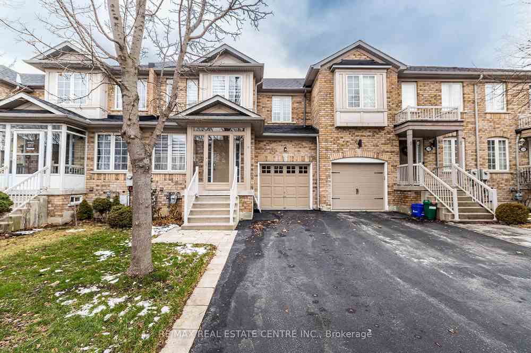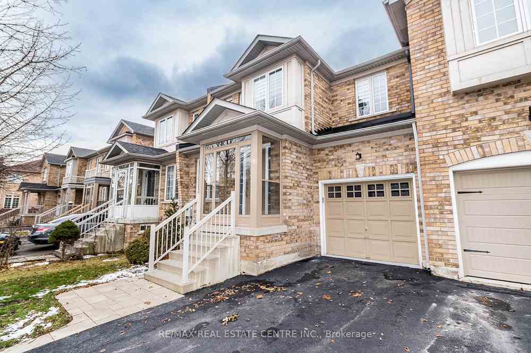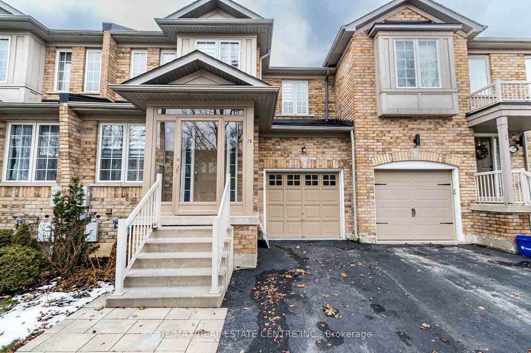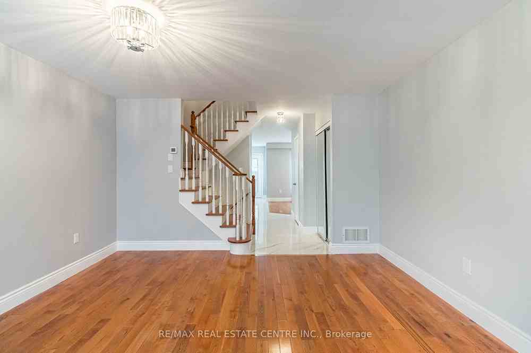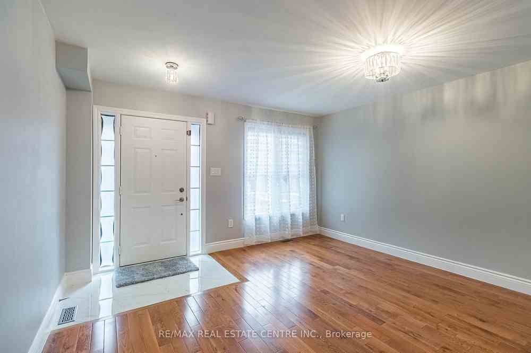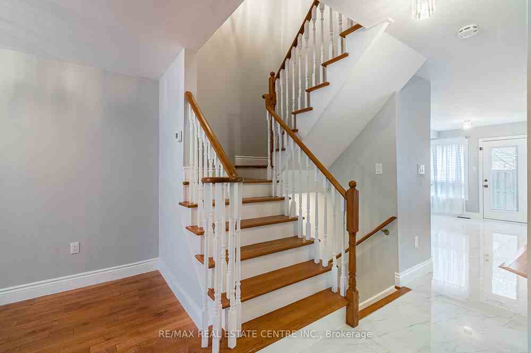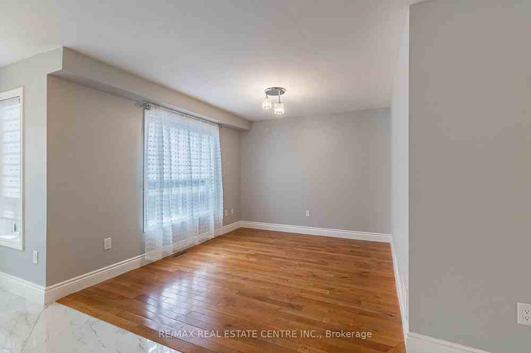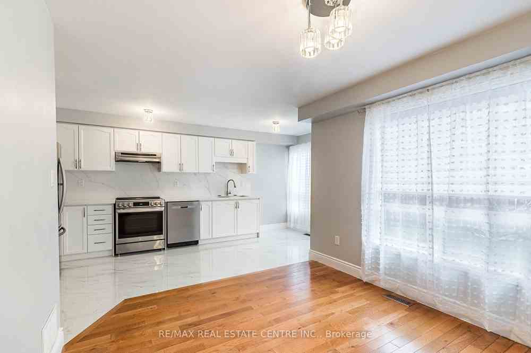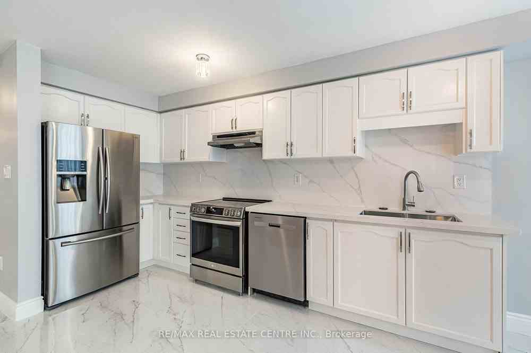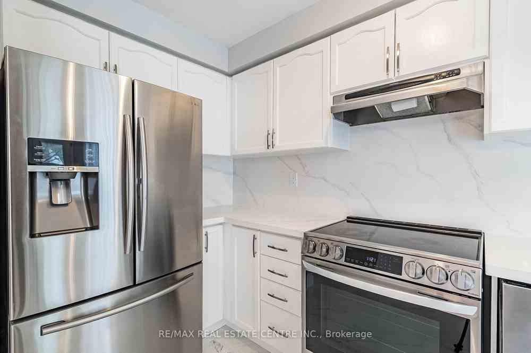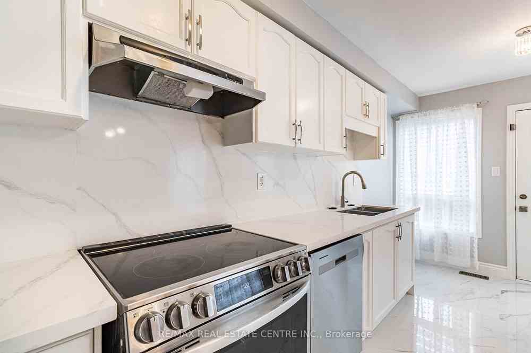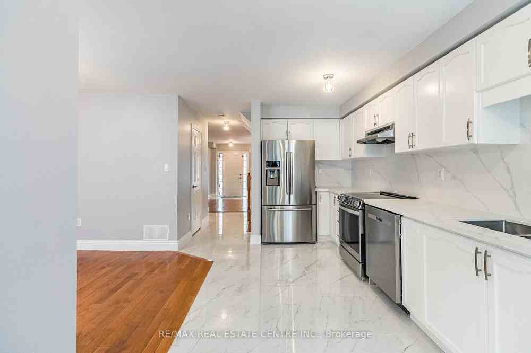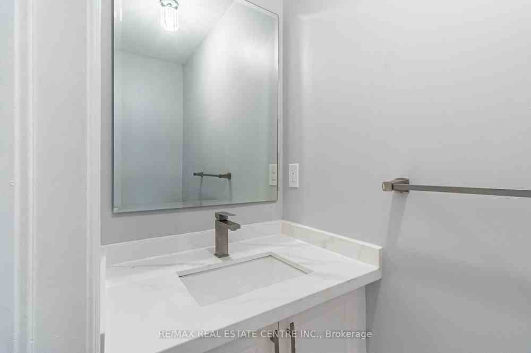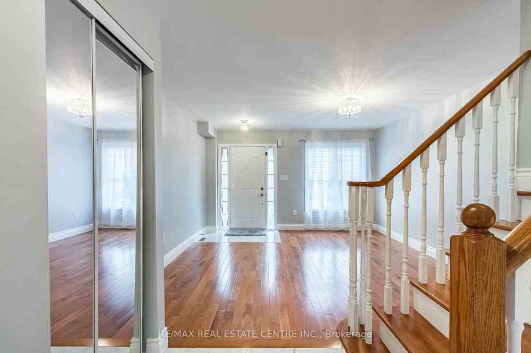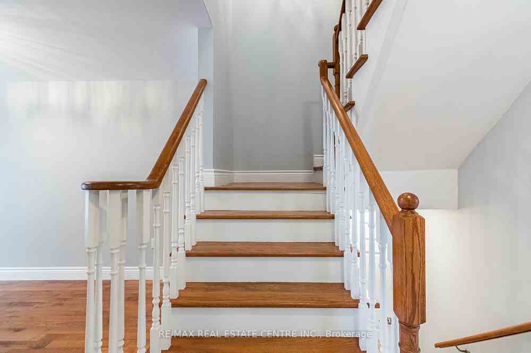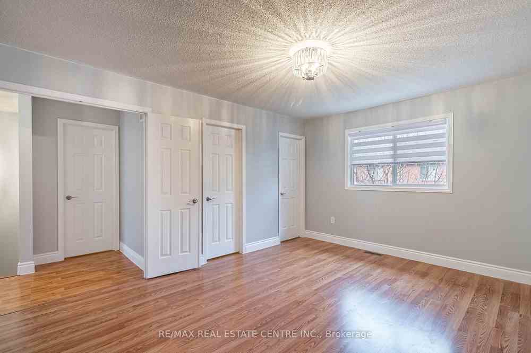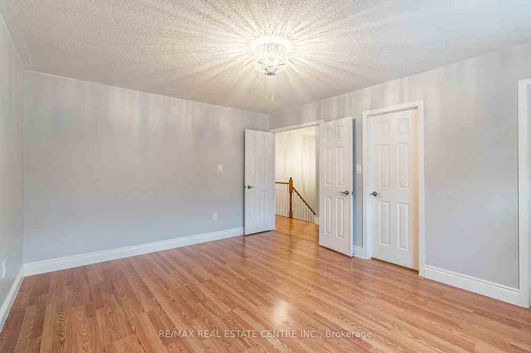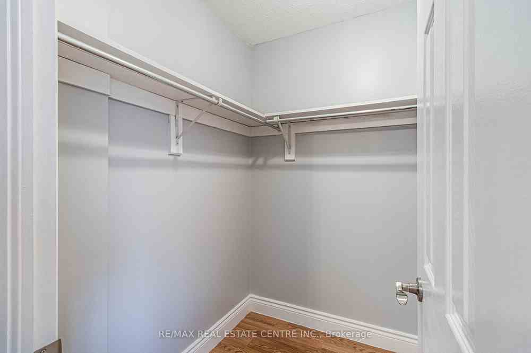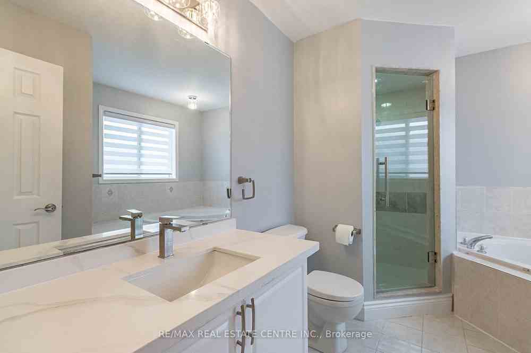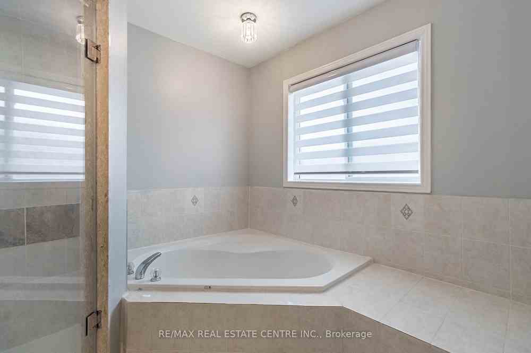Sold
Listing ID: N8128394
20 Montreaux Cres , Vaughan, L4H 2X9, Ontario
| Welcome to 20 Montreaux Cres, Freehold Townhouse Located in Vellore Village, Quiet Crescent, Fully Renovated throughout, Move-in Ready, Anytime Closing, Contemporary Floor Plan Offers Abundant Natural Light, Freshly Painted W/ Smooth Ceiling on Main Floor, Enclosed Foyer Seamlessly blending with the indoors, W/O Access to Backyard is available from the Kitchen and Garage, Stainless Steel Appliances, New Built-in Dishwasher, New Quartz Countertops & Backsplash, New Electric Light Fixtures, Upgraded Flooring, Ample Cabinetry, Zebra Blinds All Windows, Good size 3 Bedroom, Primary Room w/ Renovated 4 pcs Ensuite & Walk-in Closet, Large Windows, Interlocking in the Front and Backyard, Power Garage Door w/ Remote, Convenient Backyard access directly from the garage, Extended Driveway, No Sidewalks, Close to schools, Community Centre, Local Retailers(Vaughan Mills, Grocery Stores, Restaurants), Public Transit and All Amenities. Easy Access to Major Hwys. |
| Extras: Hot water Tank(Owned, 2 yrs), Washer and Dryer, Stove, Fridge, Built-in Dishwasher, All Elfs, Existing Zebra Blinds and Curtains, Furnace(3yrs), A/C (2yrs), Power Garage Door w/ remote |
| Listed Price | $1,170,000 |
| Taxes: | $3755.84 |
| DOM | 28 |
| Occupancy by: | Vacant |
| Address: | 20 Montreaux Cres , Vaughan, L4H 2X9, Ontario |
| Lot Size: | 24.61 x 78.74 (Feet) |
| Directions/Cross Streets: | Weston Rd /Rutherford Rd |
| Rooms: | 8 |
| Bedrooms: | 3 |
| Bedrooms +: | |
| Kitchens: | 1 |
| Family Room: | Y |
| Basement: | Unfinished |
| Property Type: | Att/Row/Twnhouse |
| Style: | 2-Storey |
| Exterior: | Brick |
| Garage Type: | Built-In |
| (Parking/)Drive: | Mutual |
| Drive Parking Spaces: | 2 |
| Pool: | None |
| Property Features: | Fenced Yard, Golf, Hospital, Library, Park, Public Transit |
| Fireplace/Stove: | N |
| Heat Source: | Gas |
| Heat Type: | Forced Air |
| Central Air Conditioning: | Central Air |
| Laundry Level: | Lower |
| Sewers: | Sewers |
| Water: | Municipal |
| Utilities-Cable: | A |
| Utilities-Hydro: | Y |
| Utilities-Sewers: | Y |
| Utilities-Gas: | Y |
| Utilities-Municipal Water: | Y |
| Although the information displayed is believed to be accurate, no warranties or representations are made of any kind. |
| RE/MAX REAL ESTATE CENTRE INC. |
|
|

Sean Kim
Broker
Dir:
416-998-1113
Bus:
905-270-2000
Fax:
905-270-0047
| Virtual Tour | Email a Friend |
Jump To:
At a Glance:
| Type: | Freehold - Att/Row/Twnhouse |
| Area: | York |
| Municipality: | Vaughan |
| Neighbourhood: | Vellore Village |
| Style: | 2-Storey |
| Lot Size: | 24.61 x 78.74(Feet) |
| Tax: | $3,755.84 |
| Beds: | 3 |
| Baths: | 3 |
| Fireplace: | N |
| Pool: | None |
Locatin Map:

