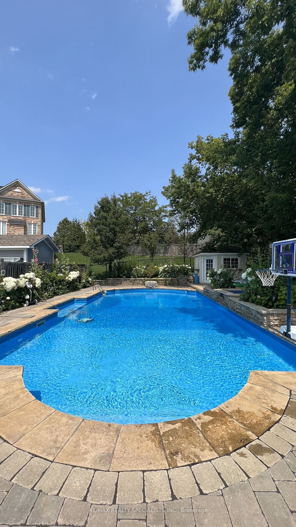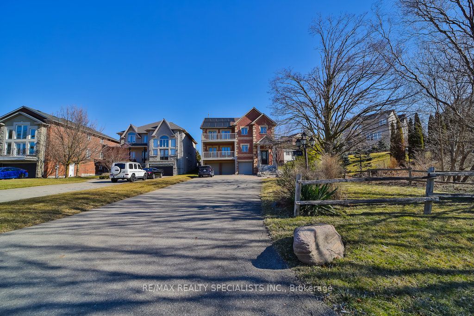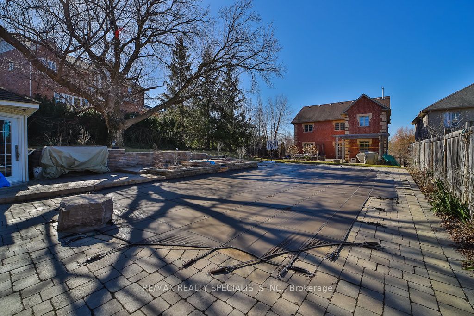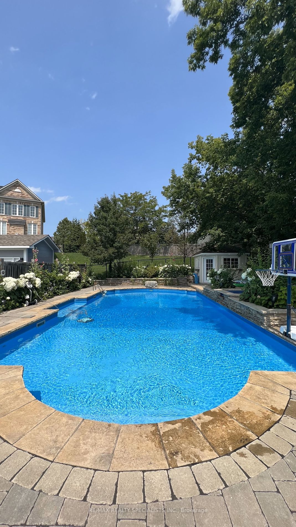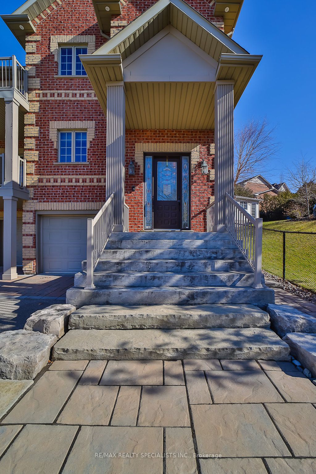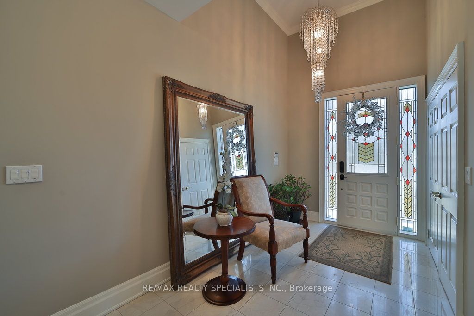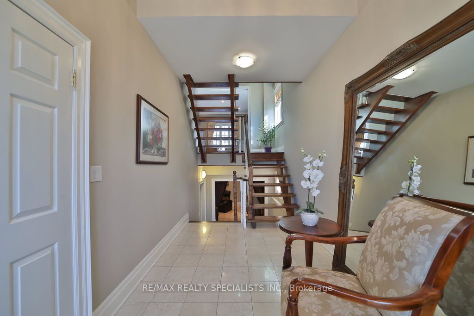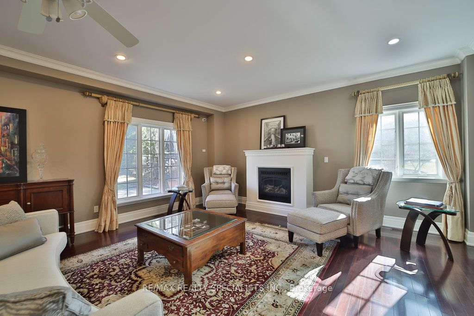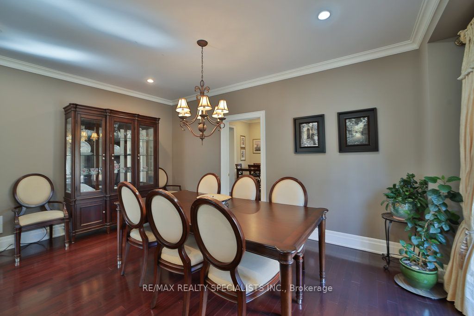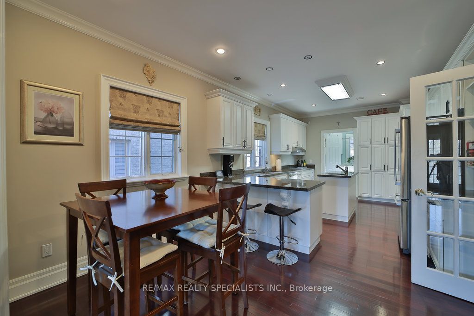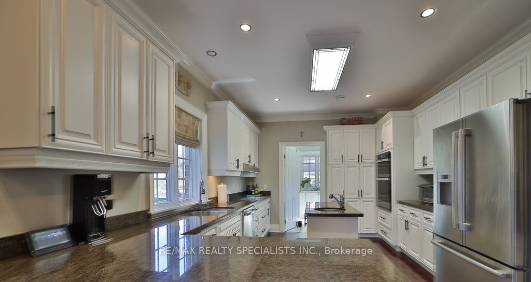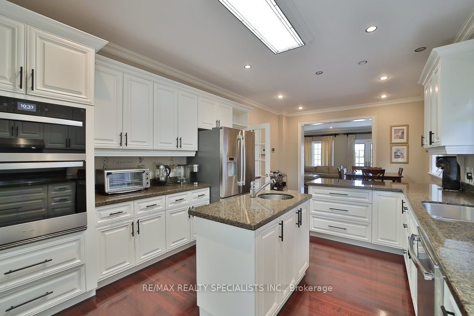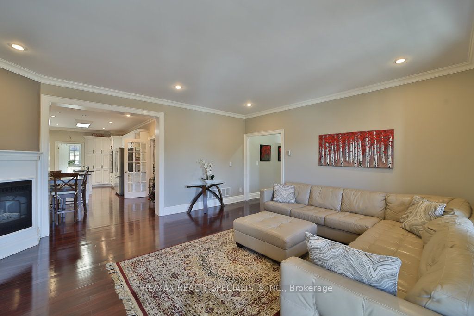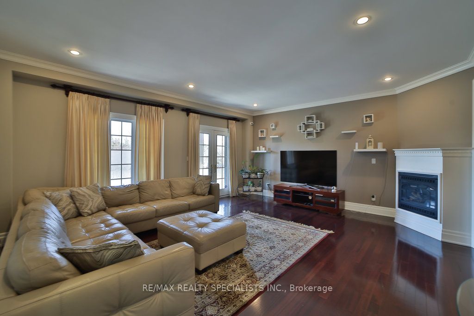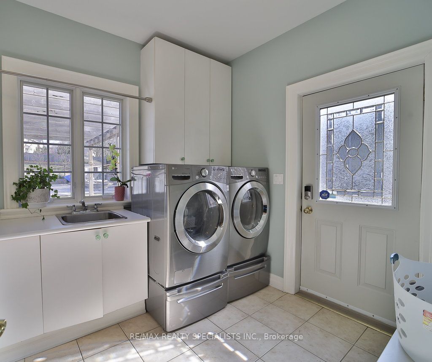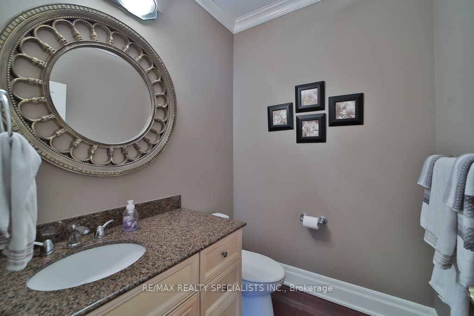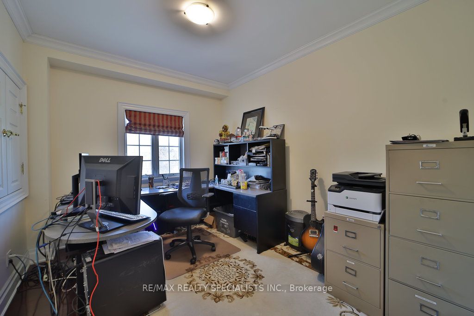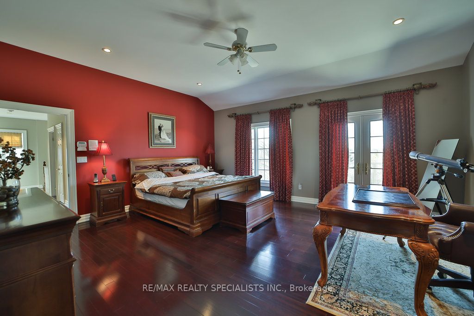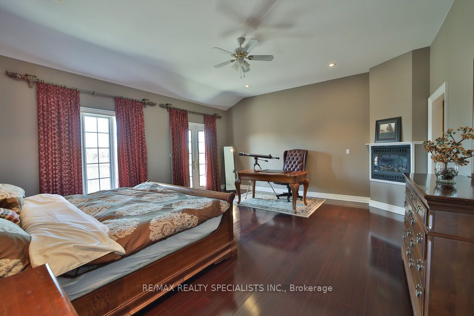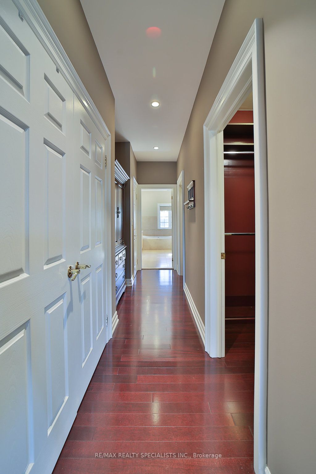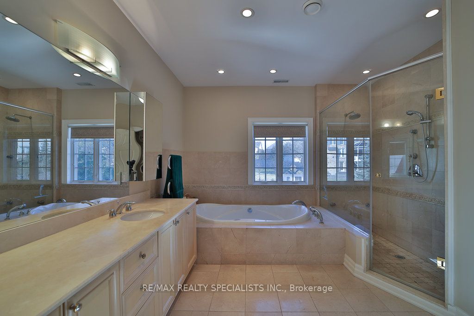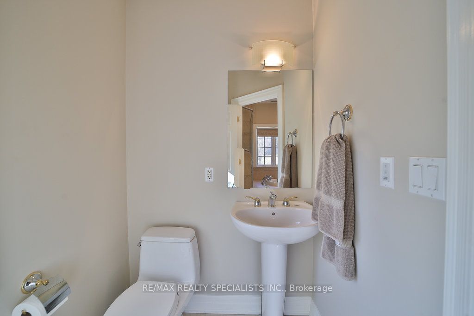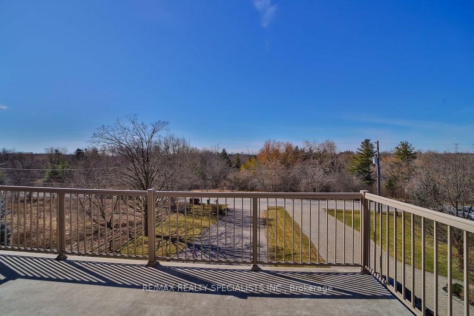$2,488,000
Available - For Sale
Listing ID: W8126776
7199 Second Line , Mississauga, L5W 1A1, Ontario
| *** POOL *** ENJOY YOUR SUMMER IN THIS BACKYARD OASIS ~ COMPLETED IN 2012 ~ GORGEOUS INGROUND SALT WATER POOL WITH WATERFALLS & HOT TUB SPA~ CABANA, PATIO AREA W/ GAS BBQ & GAS FIRE-PIT~ SPRINKLER SYSTEM & EXTENSIVE LANDSCAPING ROCK WALL WORK~ ACROSS FROM CONSERVATION = PRIVACY PLUS *** CUSTOM BUILT HOME *** APPROX 4400 SF ~ THAT'S 4+ 1 BEDROOM ~ 5 BATHROOMS ~ 4 FIREPLACES ~ UNBELIEVABLE EXTRA DEEP 245 ' / 276' LOT ~ TWO OVER SIZED BALCONIES = WESTERN VIEWS & GORGEOUS SUNSETS~ SOARING 20' FOYER W/ HEATED FLOORS~ 9' & 10' CEILINGS THROUGHOUT~ GOURMET KITCHEN; GRANITE, BI'S, PANTRY~ HARDWOOD, MARBLE & TILE FLRS T/O~ FAMILY ROOM & PRIMARY BEDROOM WITH FIREPLACES & W/O TO BALCONIES~ PRIMARY W/2 CUSTOM W/I CLOSETS WITH BUILT-INS ~ PLUS TWO ADDTL CLOSETS, 5PC W/HEATED FLOORS~ 2ND/3RD BEDROOM W/NEW JACK& JILL BATHROOM~ 4TH BEDROOM WITH 4 PC ENS~ GROUND LEVEL THEATER ROOM , WET BAR & FIREPLACE & ADDTL 5BR & 4PC( PERFECT FOR THE INLAWS) + ALL FLOORS HEATED~ BELOW GRADE STORAGE AREAS & COLD CELLAR ARE AT BASEMENT LEVEL ~ FULL TRIPLE GARAGE W/ STORAGE RM ~ PLUS PARKING FOR ADDTL 10 CARS ON LONG DRIVEWAY~ |
| Extras: SEE ATTACHED FEATURE SHEETS FOR ALL UPGRADES ~ SELLER IS VERY FLEXIBLE WITH THE CLOSING & WILLING TO NEGOTIATE ~ CHECK LAST SALES ~ YOU WILL NOT FIND A LOT LIKE THIS ANYWHERE ELSE FOR THIS PRICE ~ GREAT VALUE HERE |
| Price | $2,488,000 |
| Taxes: | $12676.50 |
| Address: | 7199 Second Line , Mississauga, L5W 1A1, Ontario |
| Lot Size: | 54.45 x 245.73 (Feet) |
| Directions/Cross Streets: | Old Derry/2nd Ln/Crawford Mill |
| Rooms: | 9 |
| Rooms +: | 2 |
| Bedrooms: | 4 |
| Bedrooms +: | 1 |
| Kitchens: | 1 |
| Family Room: | Y |
| Basement: | Finished, Sep Entrance |
| Approximatly Age: | 16-30 |
| Property Type: | Detached |
| Style: | 2-Storey |
| Exterior: | Brick |
| Garage Type: | Attached |
| Drive Parking Spaces: | 10 |
| Pool: | Inground |
| Other Structures: | Garden Shed |
| Approximatly Age: | 16-30 |
| Approximatly Square Footage: | 3500-5000 |
| Property Features: | Cul De Sac, Grnbelt/Conserv, Park, Public Transit, School, School Bus Route |
| Fireplace/Stove: | Y |
| Heat Source: | Gas |
| Heat Type: | Forced Air |
| Central Air Conditioning: | Central Air |
| Laundry Level: | Main |
| Elevator Lift: | N |
| Sewers: | Sewers |
| Water: | Municipal |
| Utilities-Cable: | Y |
| Utilities-Hydro: | Y |
| Utilities-Gas: | Y |
| Utilities-Telephone: | Y |
$
%
Years
This calculator is for demonstration purposes only. Always consult a professional
financial advisor before making personal financial decisions.
| Although the information displayed is believed to be accurate, no warranties or representations are made of any kind. |
| RE/MAX REALTY SPECIALISTS INC. |
|
|

Sean Kim
Broker
Dir:
416-998-1113
Bus:
905-270-2000
Fax:
905-270-0047
| Virtual Tour | Book Showing | Email a Friend |
Jump To:
At a Glance:
| Type: | Freehold - Detached |
| Area: | Peel |
| Municipality: | Mississauga |
| Neighbourhood: | Meadowvale Village |
| Style: | 2-Storey |
| Lot Size: | 54.45 x 245.73(Feet) |
| Approximate Age: | 16-30 |
| Tax: | $12,676.5 |
| Beds: | 4+1 |
| Baths: | 5 |
| Fireplace: | Y |
| Pool: | Inground |
Locatin Map:
Payment Calculator:

