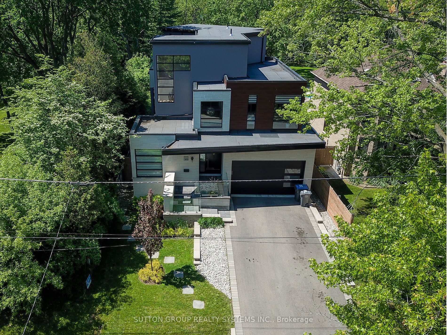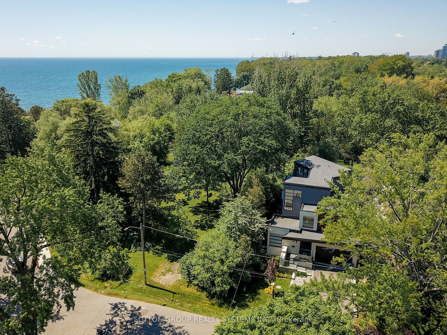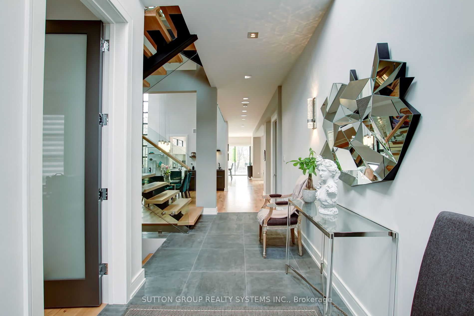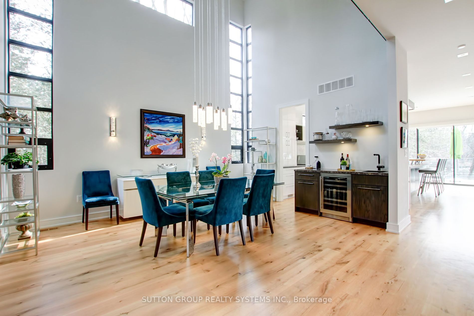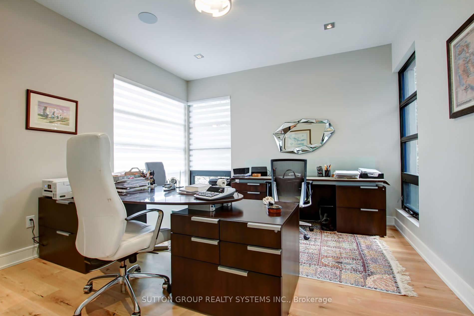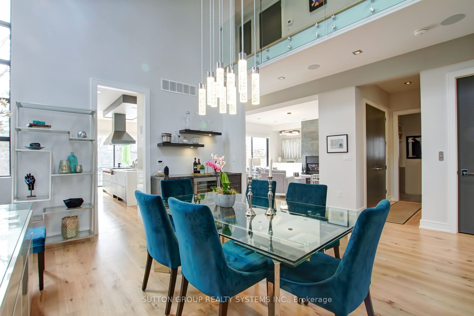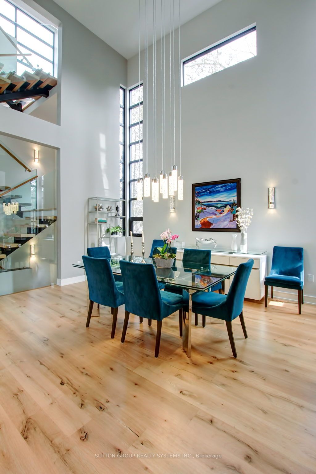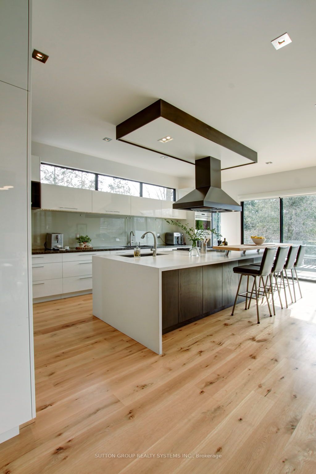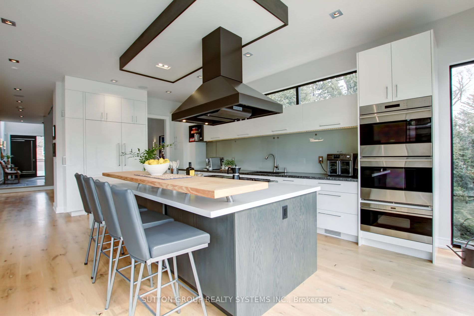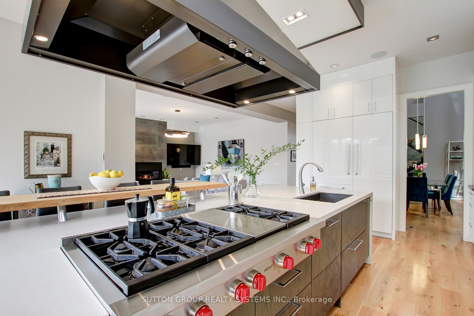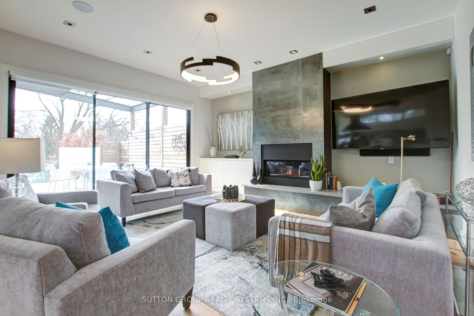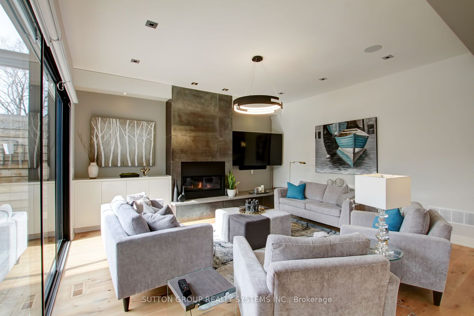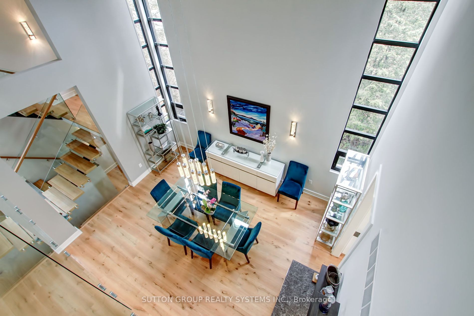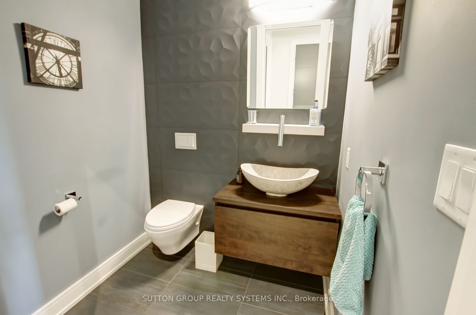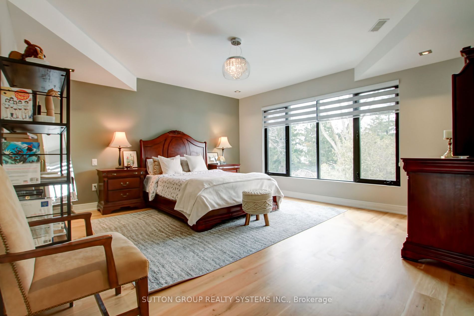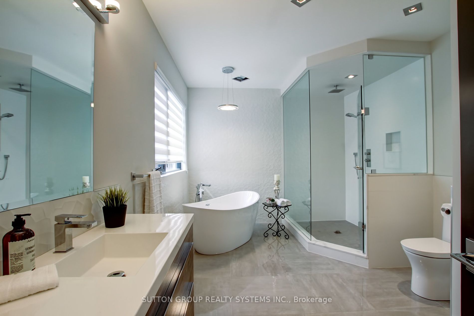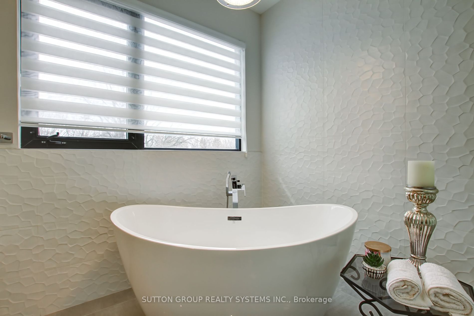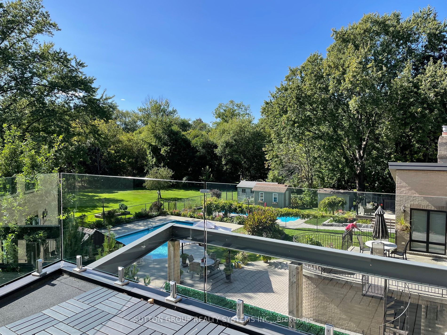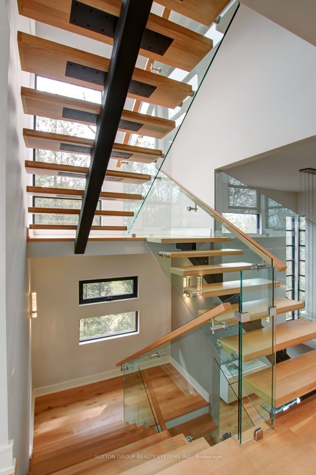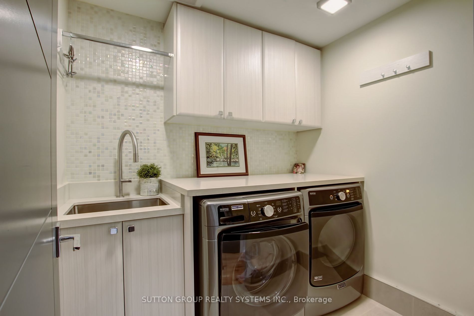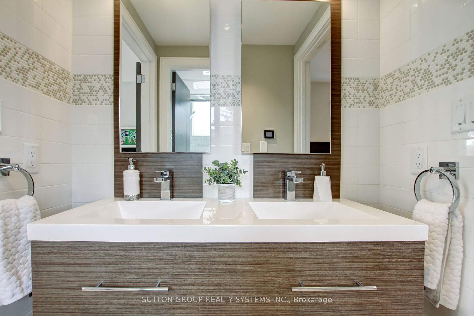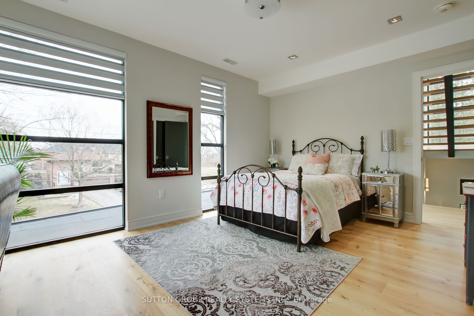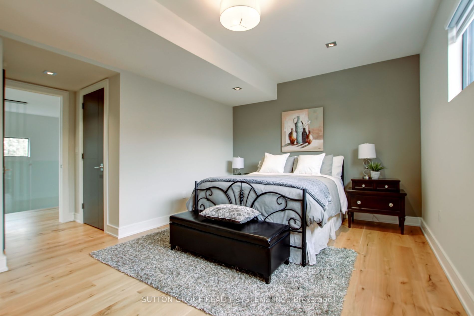$4,250,000
Available - For Sale
Listing ID: W8134894
872 Hampton Cres , Mississauga, L5G 4G3, Ontario
| Live by the lake; surrounded by trees & water, this light-filled, architecturally unique custom home offers an inviting ambiance with a modern flair. Prime, 249 ' deep lot, very private lot with Lake & Cooksville creek views. Attention to detail, high quality finishes, complete with elevator. Enjoy a functional floor plan with approx. 5500 sq ft of luxury finished living space, a true chef's kitchen with wolf-subzero integrated appliances, breakfast bar, & walk out to huge deck; an entertainer's dream! 2nd floor features second Primary Suite, and 2 more bedrooms with a semi ensuite bath & walk-in closets. Retreat to the 3d floor Primary oasis which is oriented towards the lake, with 2 walk-outs to enjoy, (one w gas hook-up), custom built-ins, & a spa inspired ensuite. 7" Wide plank, finished-in-place, live-sawn white oak flooring throughout, radiant floor heat in lower level, heated ensuite floors, led fixtures, Control 4 smart home. Enjoy spectacular views from every room. |
| Extras: See attachment for full feature list . Private backyard with Salt water pool & equip with laminars, LED lights, pool cabana with wet bar & 2 pce bath, irr.system. Solid core doors, 2 furnaces & 2 A/C, built-in speakers. Only one neighbour! |
| Price | $4,250,000 |
| Taxes: | $22038.00 |
| Assessment: | $2500000 |
| Assessment Year: | 2023 |
| Address: | 872 Hampton Cres , Mississauga, L5G 4G3, Ontario |
| Lot Size: | 49.00 x 249.00 (Feet) |
| Acreage: | .50-1.99 |
| Directions/Cross Streets: | Cawthra, Lakeshore |
| Rooms: | 11 |
| Rooms +: | 4 |
| Bedrooms: | 4 |
| Bedrooms +: | 1 |
| Kitchens: | 1 |
| Family Room: | Y |
| Basement: | Finished |
| Approximatly Age: | 0-5 |
| Property Type: | Detached |
| Style: | 3-Storey |
| Exterior: | Stone, Stucco/Plaster |
| Garage Type: | Built-In |
| (Parking/)Drive: | Pvt Double |
| Drive Parking Spaces: | 4 |
| Pool: | Inground |
| Other Structures: | Garden Shed |
| Approximatly Age: | 0-5 |
| Approximatly Square Footage: | 3500-5000 |
| Property Features: | Fenced Yard, Grnbelt/Conserv, Lake/Pond, Marina, Park, River/Stream |
| Fireplace/Stove: | Y |
| Heat Source: | Gas |
| Heat Type: | Forced Air |
| Central Air Conditioning: | Central Air |
| Laundry Level: | Upper |
| Elevator Lift: | Y |
| Sewers: | Sewers |
| Water: | Municipal |
$
%
Years
This calculator is for demonstration purposes only. Always consult a professional
financial advisor before making personal financial decisions.
| Although the information displayed is believed to be accurate, no warranties or representations are made of any kind. |
| SUTTON GROUP REALTY SYSTEMS INC. |
|
|

Sean Kim
Broker
Dir:
416-998-1113
Bus:
905-270-2000
Fax:
905-270-0047
| Virtual Tour | Book Showing | Email a Friend |
Jump To:
At a Glance:
| Type: | Freehold - Detached |
| Area: | Peel |
| Municipality: | Mississauga |
| Neighbourhood: | Lakeview |
| Style: | 3-Storey |
| Lot Size: | 49.00 x 249.00(Feet) |
| Approximate Age: | 0-5 |
| Tax: | $22,038 |
| Beds: | 4+1 |
| Baths: | 5 |
| Fireplace: | Y |
| Pool: | Inground |
Locatin Map:
Payment Calculator:

