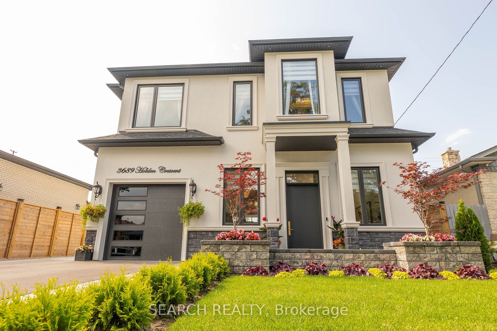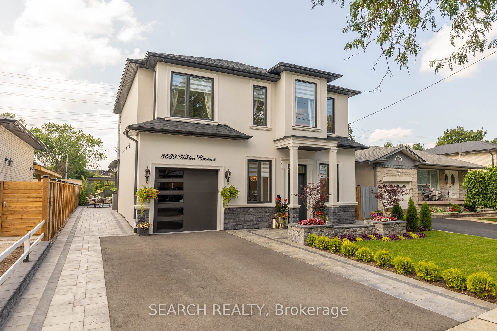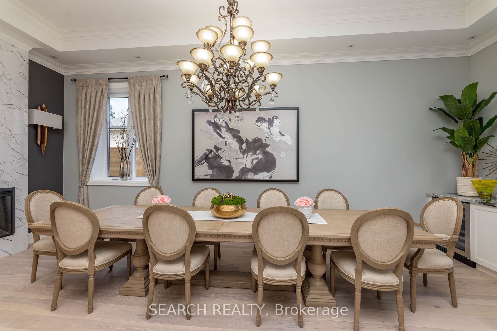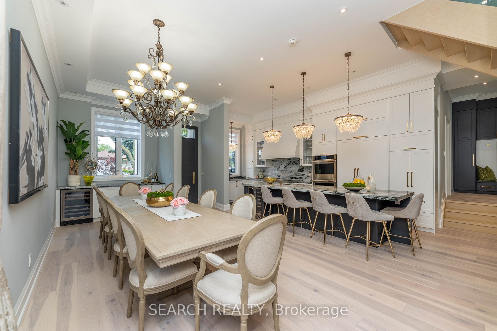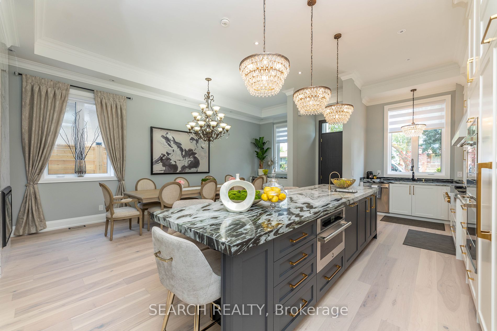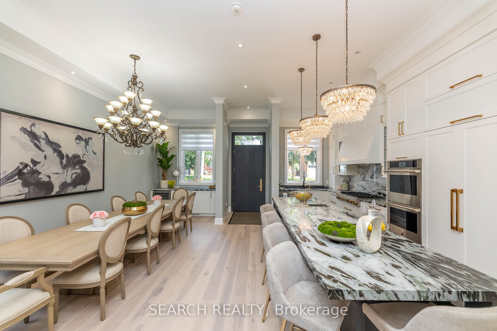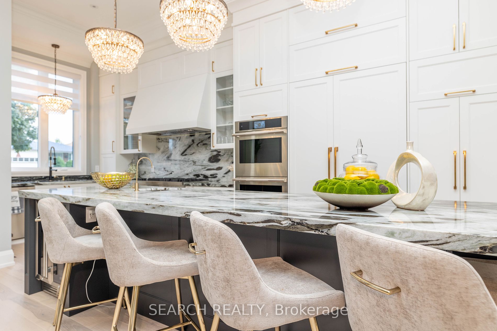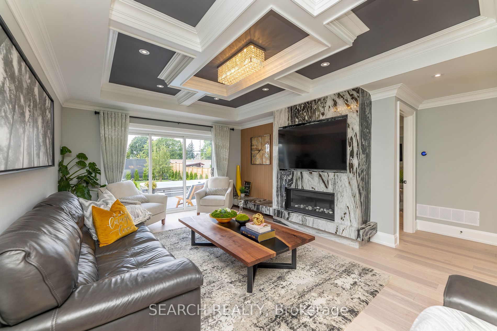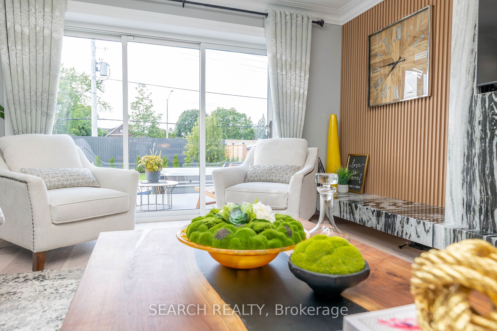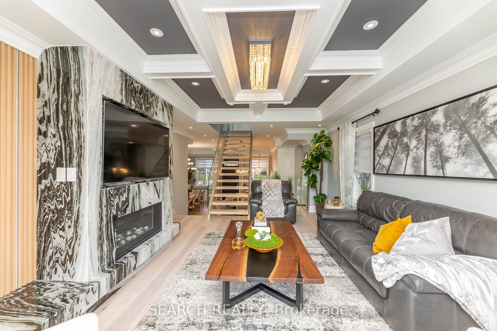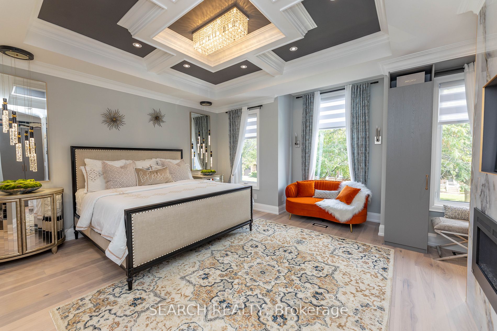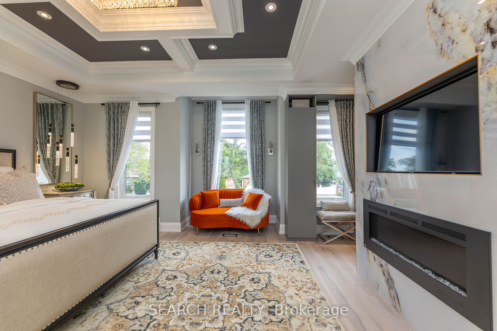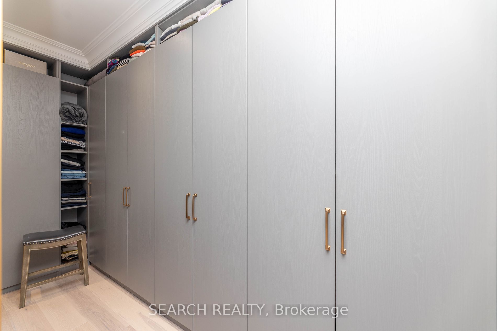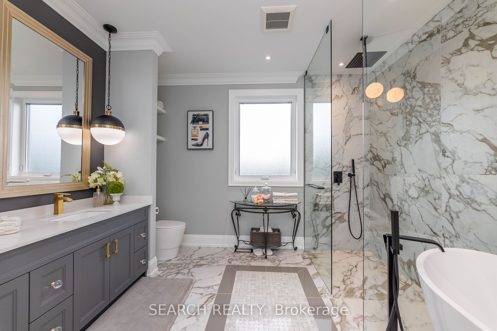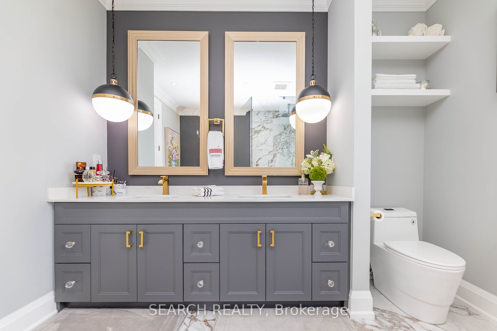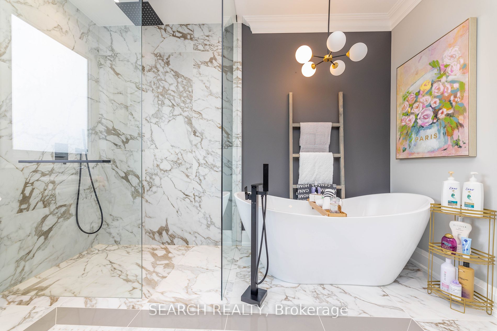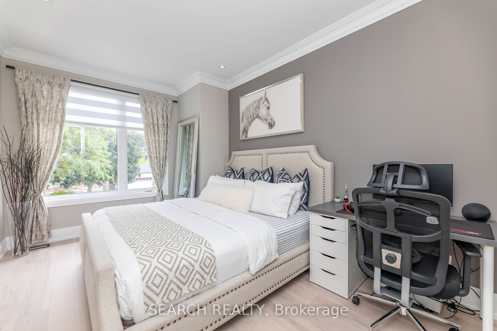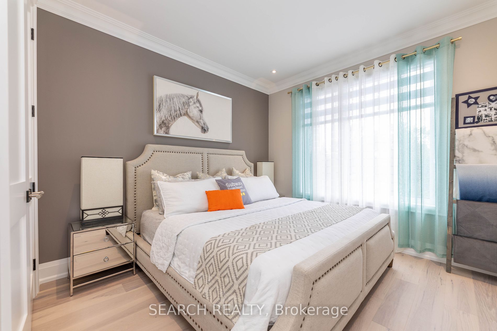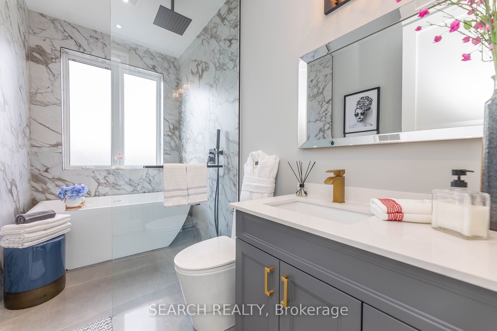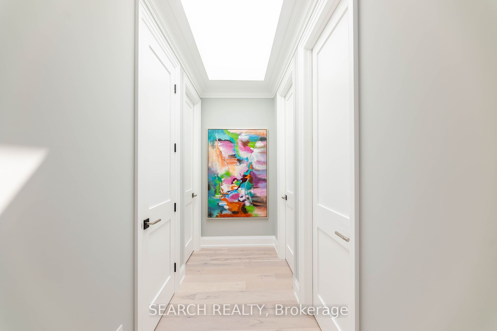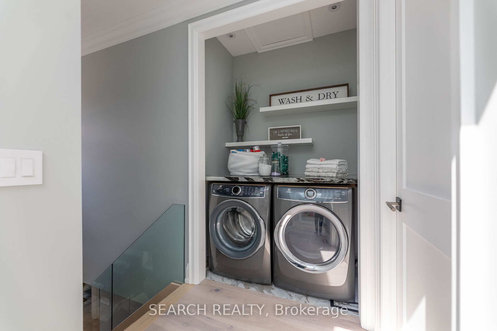$2,599,999
Available - For Sale
Listing ID: W8135966
3689 Holden Cres , Mississauga, L5A 2V9, Ontario
| Pride Of Ownership Shows In The Luxurious And Spacious Home Situated On A 50 Ft X 150 Ft Lot. In a Family-Friendly Mississauga Valley Neighbourhood, This 4 Bdrm, 5 Bath Home Features High-Quality Finishes Throughout! Kitchen W/12Ft High Ceilings, Top Of the Line Appliances And Huge IslandW/Brazilian Granite Countertop,12 Ft Ceilings In Dining,9Ft Coffered Ceilings In The Living Room,10Ft Coffered Ceilings In The Master Bdrm And Guest Bdrm Featuring 3Pc Ensuite. You will appreciate the attention to detail paid to every corner. All Season Hydropool Swim-spa And Beautiful Landscaped Backyard. All this and you are close to highways, parks, Square One shopping centre, hospitals, and every amenitie your family could want. Extras: JennAir Appliances: 48" Gas Cooktop, Dbl Oven, Range Hood,48" Refrigerator, Steam Built-InMicrowave Oven, Dishwasher, Washer/ Dryer, Garage Door Opener, Smoke Detector, AC, Furnace, Tankless Hot Water Owned, |
| Extras: Property Could Be Sold Fully Furnished And Decorated |
| Price | $2,599,999 |
| Taxes: | $8736.05 |
| Address: | 3689 Holden Cres , Mississauga, L5A 2V9, Ontario |
| Lot Size: | 50.08 x 150.06 (Feet) |
| Directions/Cross Streets: | Cawthra-Hasall-Holden Cres |
| Rooms: | 12 |
| Bedrooms: | 4 |
| Bedrooms +: | |
| Kitchens: | 1 |
| Kitchens +: | 1 |
| Family Room: | Y |
| Basement: | Crawl Space, Finished |
| Property Type: | Detached |
| Style: | Backsplit 5 |
| Exterior: | Stone, Stucco/Plaster |
| Garage Type: | Attached |
| (Parking/)Drive: | Pvt Double |
| Drive Parking Spaces: | 5 |
| Pool: | Abv Grnd |
| Fireplace/Stove: | Y |
| Heat Source: | Gas |
| Heat Type: | Forced Air |
| Central Air Conditioning: | Central Air |
| Laundry Level: | Upper |
| Sewers: | Sewers |
| Water: | Municipal |
$
%
Years
This calculator is for demonstration purposes only. Always consult a professional
financial advisor before making personal financial decisions.
| Although the information displayed is believed to be accurate, no warranties or representations are made of any kind. |
| SEARCH REALTY |
|
|

Sean Kim
Broker
Dir:
416-998-1113
Bus:
905-270-2000
Fax:
905-270-0047
| Virtual Tour | Book Showing | Email a Friend |
Jump To:
At a Glance:
| Type: | Freehold - Detached |
| Area: | Peel |
| Municipality: | Mississauga |
| Neighbourhood: | Mississauga Valleys |
| Style: | Backsplit 5 |
| Lot Size: | 50.08 x 150.06(Feet) |
| Tax: | $8,736.05 |
| Beds: | 4 |
| Baths: | 5 |
| Fireplace: | Y |
| Pool: | Abv Grnd |
Locatin Map:
Payment Calculator:

