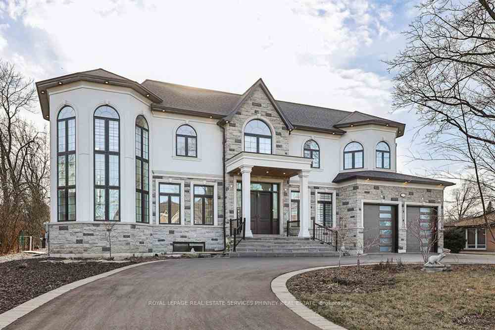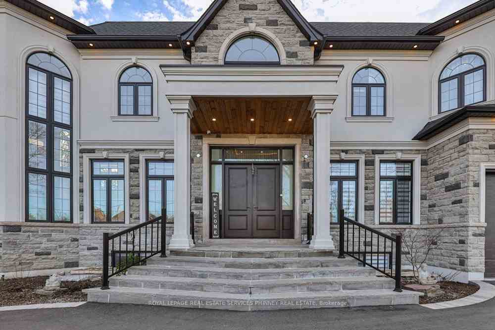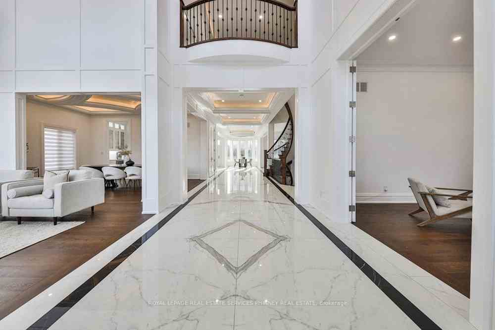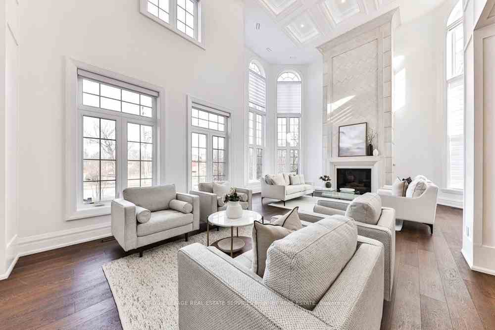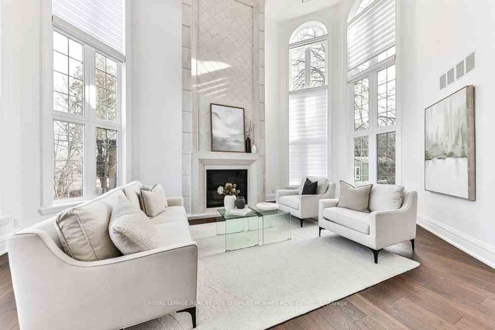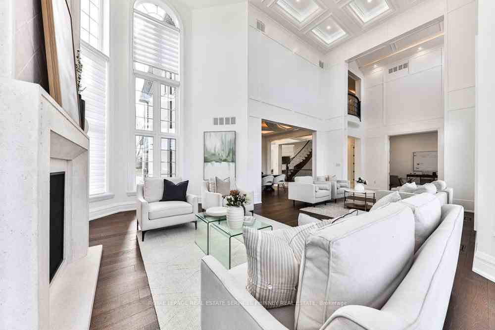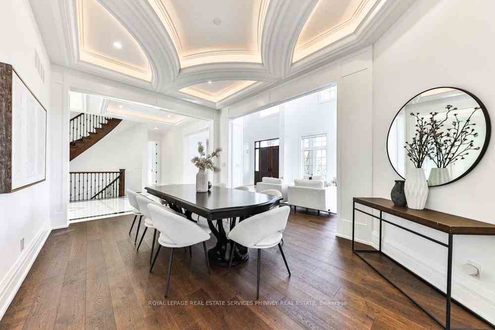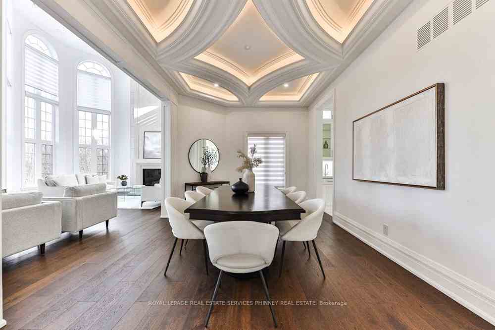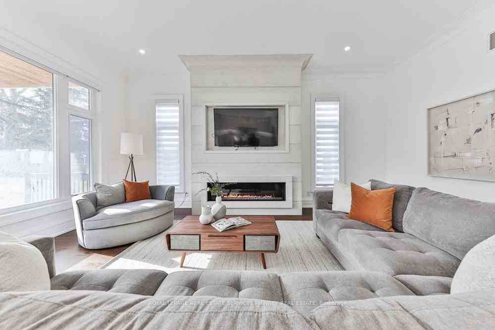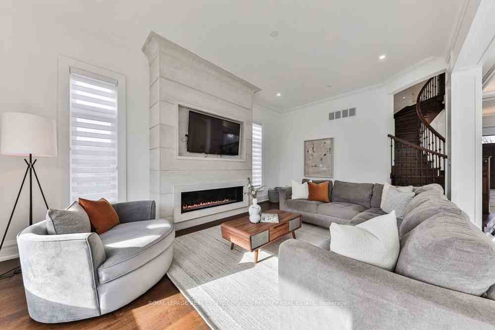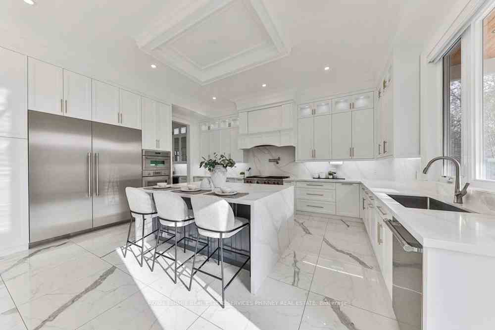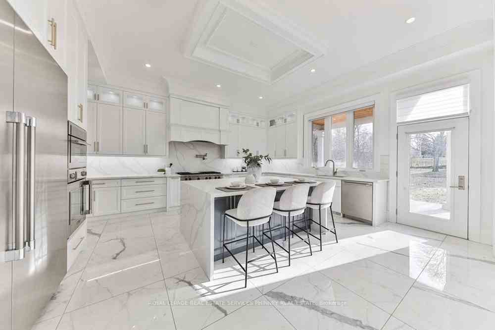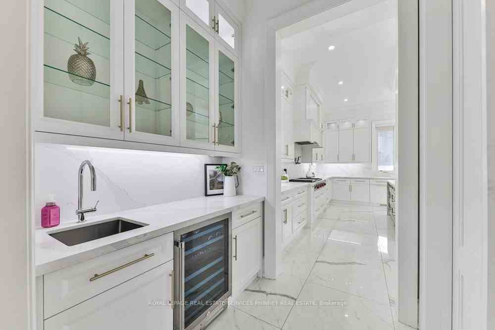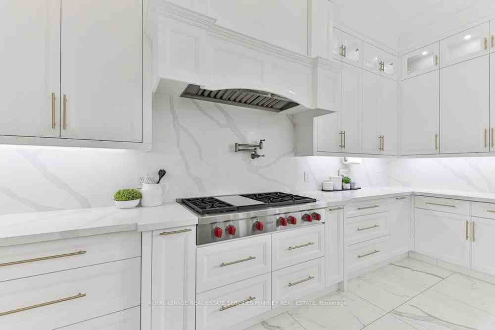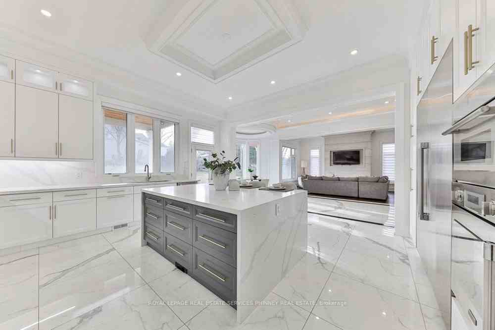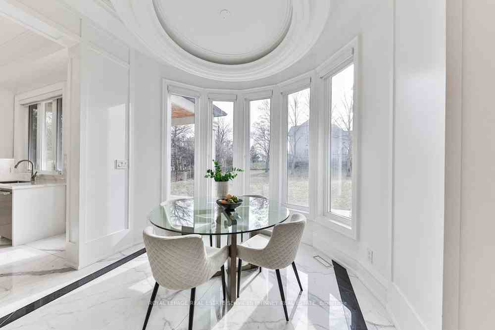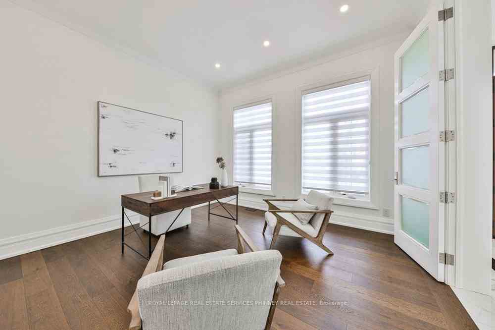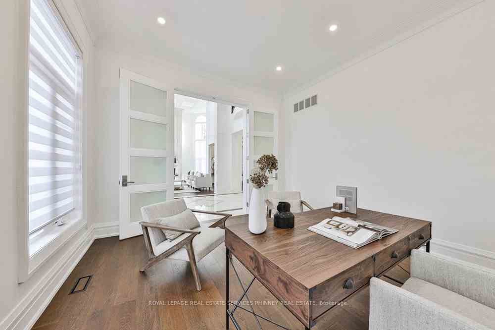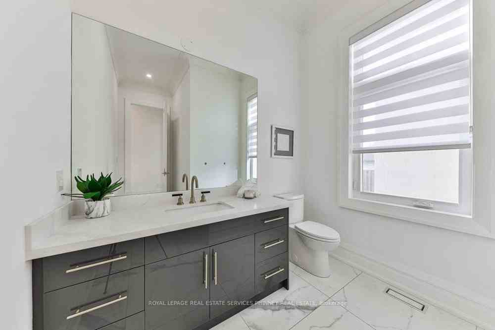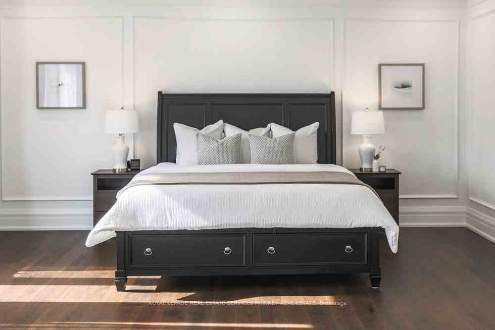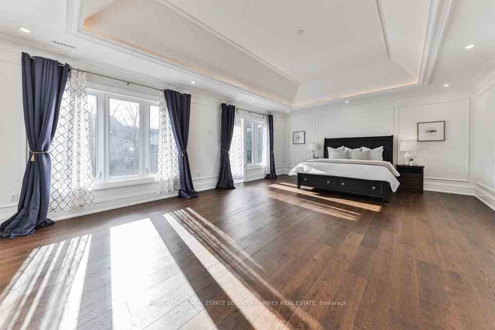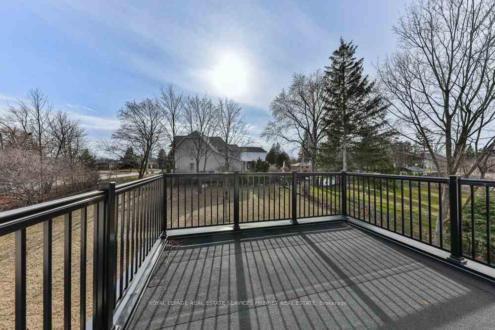$5,288,000
Available - For Sale
Listing ID: W8138190
2554 Liruma Rd , Mississauga, L5K 1Y6, Ontario
| South Mississauga Custom Estate residence showcases Timeless Elegance on a mature, oversized 100 x 214 property that can be enjoyed by covered muskoka-style porches. Notice the extraordinary quality from its grand stone exterior, stunning double door entry, gorgeous backlit ceiling detailing of impressive heights including cathedral Foyer & Living Rm. Perfectly bookmatched, Italian Marmi Fiandre slab & large format porcelain tiles, wide hardwood, magnificent windows w/ electric blinds, gorgeous cast stone fireplaces, waterfall Quartz & quality Thermador appliances highlight a grand, centre island Kitchen complete w/ walk-in pantry, butlers servery & circular breakfast area. All seven bathrooms showcase timeless elegance. A massive open concept finished Entertainers walk-up Lower Lower features 2 bedrooms, 2 baths, separate entrance and large bar area. |
| Extras: Walk to school, minutes to UTM, all types of shopping+restaurants, 403 & QEW, hospitals & more. One of the most convenient Mississauga neighborhoods bordering Oakville. |
| Price | $5,288,000 |
| Taxes: | $26675.00 |
| Address: | 2554 Liruma Rd , Mississauga, L5K 1Y6, Ontario |
| Lot Size: | 100.00 x 214.00 (Feet) |
| Directions/Cross Streets: | Thorne Lodge Dr. / Liruma Rd. |
| Rooms: | 9 |
| Rooms +: | 4 |
| Bedrooms: | 4 |
| Bedrooms +: | 2 |
| Kitchens: | 1 |
| Family Room: | Y |
| Basement: | Finished, Sep Entrance |
| Approximatly Age: | 0-5 |
| Property Type: | Detached |
| Style: | 2-Storey |
| Exterior: | Stone, Stucco/Plaster |
| Garage Type: | Attached |
| (Parking/)Drive: | Circular |
| Drive Parking Spaces: | 8 |
| Pool: | None |
| Approximatly Age: | 0-5 |
| Approximatly Square Footage: | 5000+ |
| Property Features: | Park, Public Transit, Rec Centre, School |
| Fireplace/Stove: | Y |
| Heat Source: | Gas |
| Heat Type: | Forced Air |
| Central Air Conditioning: | Central Air |
| Sewers: | Sewers |
| Water: | Municipal |
$
%
Years
This calculator is for demonstration purposes only. Always consult a professional
financial advisor before making personal financial decisions.
| Although the information displayed is believed to be accurate, no warranties or representations are made of any kind. |
| ROYAL LEPAGE REAL ESTATE SERVICES PHINNEY REAL ESTATE |
|
|

Sean Kim
Broker
Dir:
416-998-1113
Bus:
905-270-2000
Fax:
905-270-0047
| Virtual Tour | Book Showing | Email a Friend |
Jump To:
At a Glance:
| Type: | Freehold - Detached |
| Area: | Peel |
| Municipality: | Mississauga |
| Neighbourhood: | Sheridan |
| Style: | 2-Storey |
| Lot Size: | 100.00 x 214.00(Feet) |
| Approximate Age: | 0-5 |
| Tax: | $26,675 |
| Beds: | 4+2 |
| Baths: | 7 |
| Fireplace: | Y |
| Pool: | None |
Locatin Map:
Payment Calculator:


