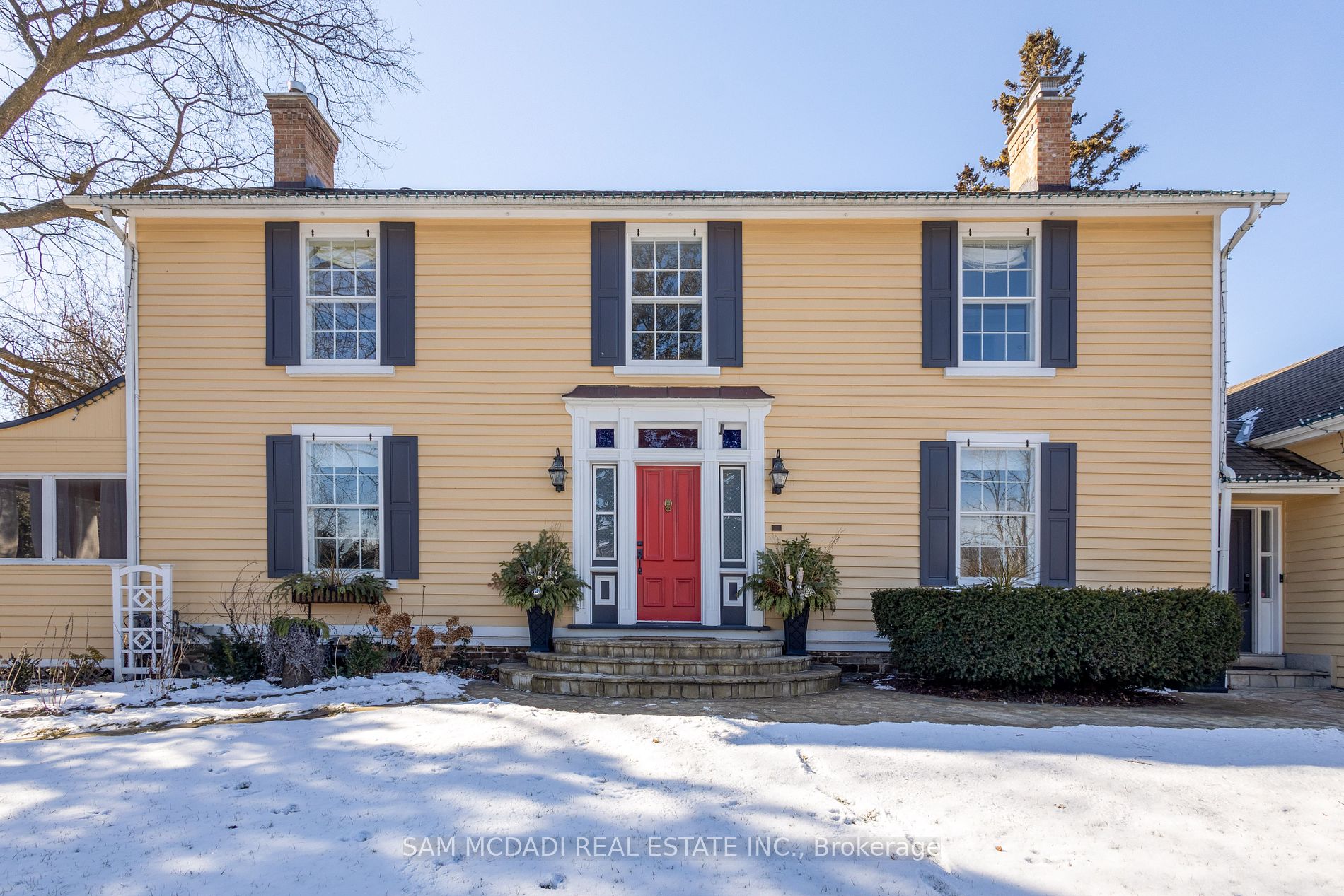$2,839,000
Available - For Sale
Listing ID: W8157478
1234 Old River Rd , Mississauga, L5G 3G3, Ontario
| Rare Opportunity To Own A Piece Of Historic Mississauga: The Cotton-Hawksworth House. Situated On An Expansive Lot In Prestigious Mineola West, This Iconic Residence Seamlessly Blends Old World Charm With Contemporary Convenience. Upon Entering The Home You Are Greeted With 9 Ft Ceilings On The Main Floor, And Generous Sized Principal Rooms Which Showcase The Solid Craftsmanship Of Yesteryears, From Intricate Woodwork To Historic Architectural Details. The Main Floor Offers A Newly Built Self-Contained Nanny/In Law Suite, Providing Both Privacy And Functionality. Step Outside To The 3 Season Covered Porch, Complete With A Hot Tub, An Ideal Spot For Relaxing And Unwinding. The Upper Level Boasts A Newly Built Primary Retreat, With Luxurious 5 Pc Ensuite, And 3 Additional Sunfilled Bedrooms, Providing Ample Space For Family And Guests. The Home Is A Testament To Timeless Elegance And Impeccable Craftsmanship! |
| Extras: Situated Near Top-Rated Schools, Port Credit Village, Shopping, Restaurants, GO Train, QEW, Parks, Trails, Lake Ontario And An Array Of Amenities, Convenience Is At Your Doorstep. Main House Is Designated Heritage, Rear Wing/Garage Is Not. |
| Price | $2,839,000 |
| Taxes: | $14484.68 |
| Address: | 1234 Old River Rd , Mississauga, L5G 3G3, Ontario |
| Lot Size: | 105.12 x 149.89 (Feet) |
| Directions/Cross Streets: | Hurontario/Inglewood |
| Rooms: | 10 |
| Rooms +: | 2 |
| Bedrooms: | 4 |
| Bedrooms +: | 1 |
| Kitchens: | 1 |
| Kitchens +: | 1 |
| Family Room: | Y |
| Basement: | Full |
| Property Type: | Detached |
| Style: | 2-Storey |
| Exterior: | Wood |
| Garage Type: | Attached |
| (Parking/)Drive: | Pvt Double |
| Drive Parking Spaces: | 8 |
| Pool: | None |
| Approximatly Square Footage: | 3000-3500 |
| Fireplace/Stove: | Y |
| Heat Source: | Gas |
| Heat Type: | Radiant |
| Central Air Conditioning: | Central Air |
| Laundry Level: | Lower |
| Elevator Lift: | N |
| Sewers: | Sewers |
| Water: | Municipal |
$
%
Years
This calculator is for demonstration purposes only. Always consult a professional
financial advisor before making personal financial decisions.
| Although the information displayed is believed to be accurate, no warranties or representations are made of any kind. |
| SAM MCDADI REAL ESTATE INC. |
|
|

Sean Kim
Broker
Dir:
416-998-1113
Bus:
905-270-2000
Fax:
905-270-0047
| Virtual Tour | Book Showing | Email a Friend |
Jump To:
At a Glance:
| Type: | Freehold - Detached |
| Area: | Peel |
| Municipality: | Mississauga |
| Neighbourhood: | Mineola |
| Style: | 2-Storey |
| Lot Size: | 105.12 x 149.89(Feet) |
| Tax: | $14,484.68 |
| Beds: | 4+1 |
| Baths: | 5 |
| Fireplace: | Y |
| Pool: | None |
Locatin Map:
Payment Calculator:


























