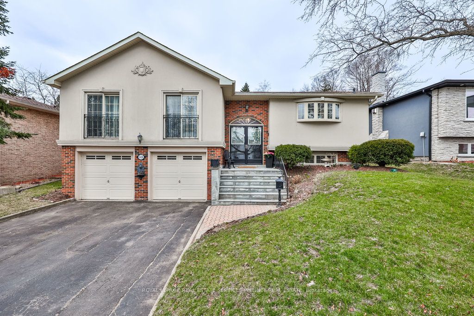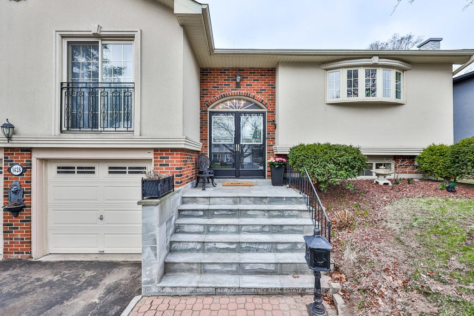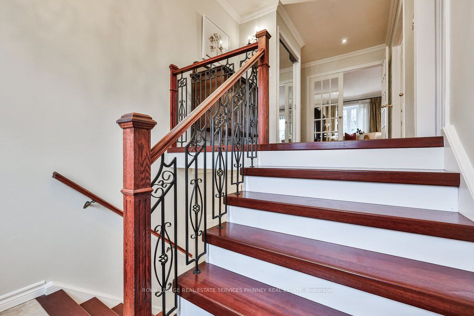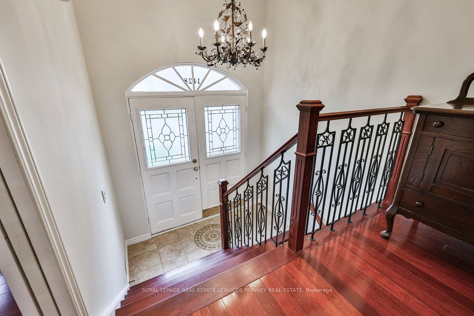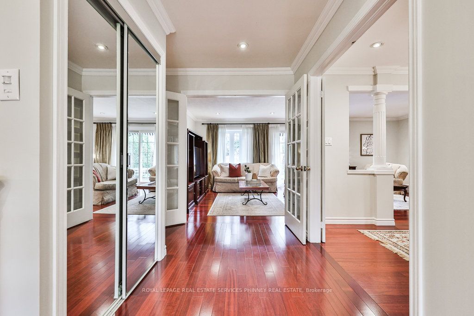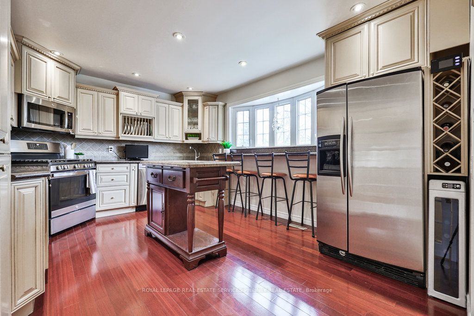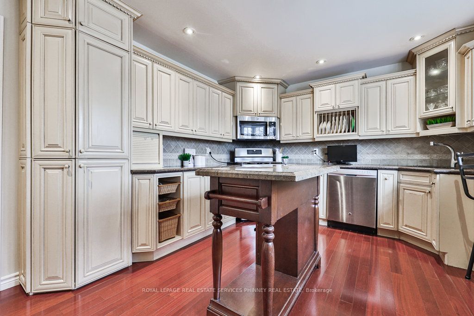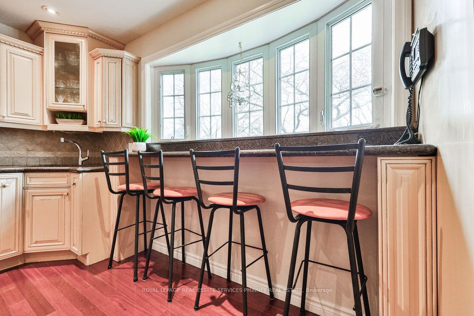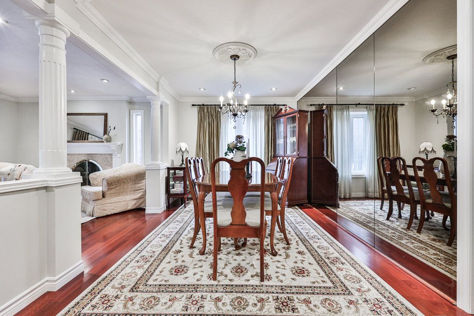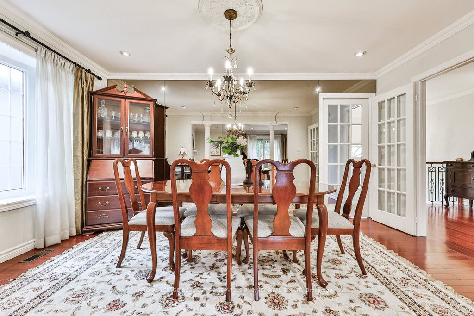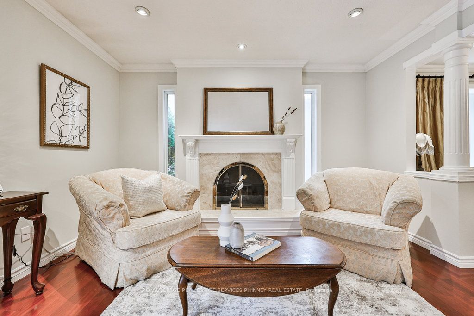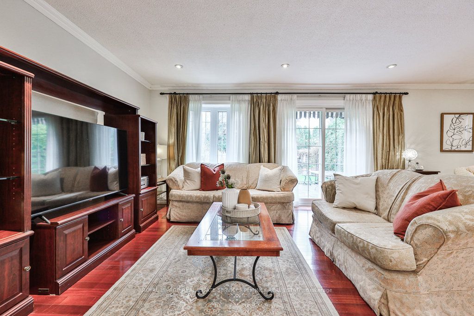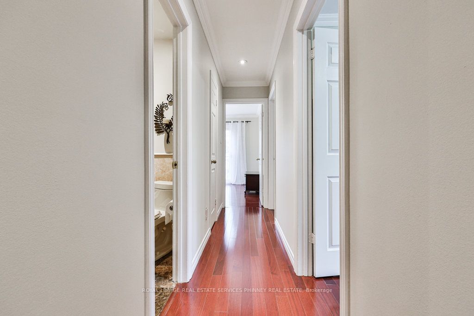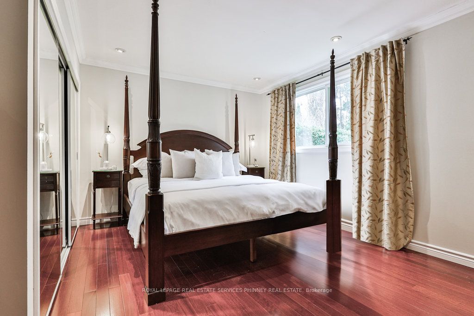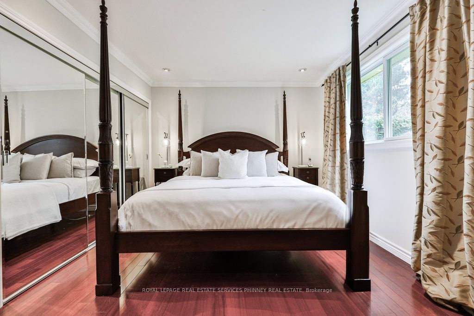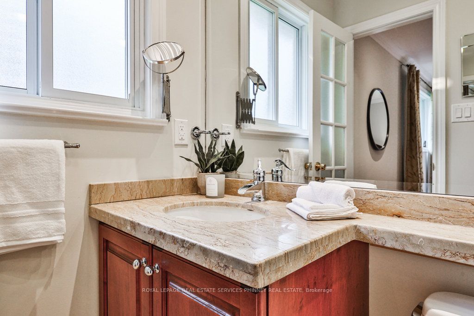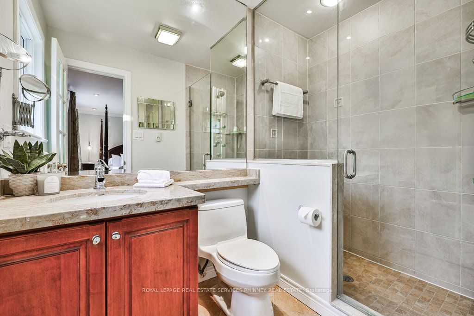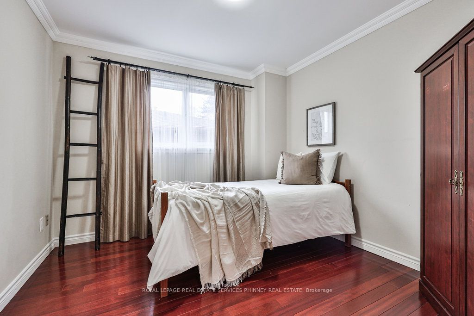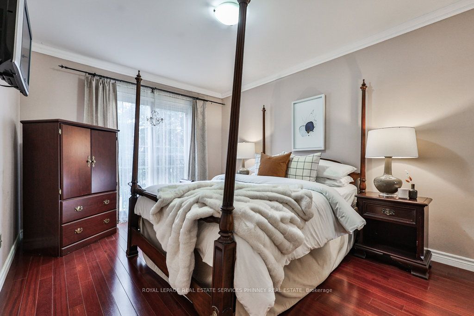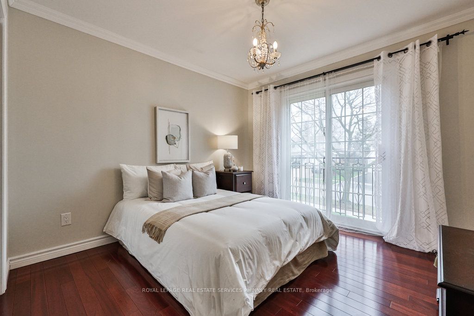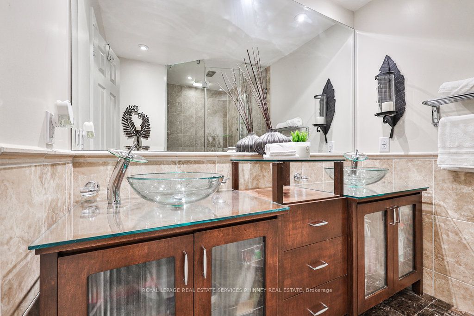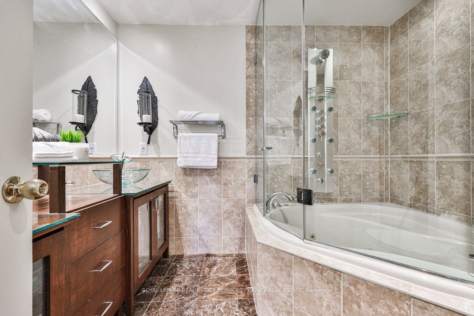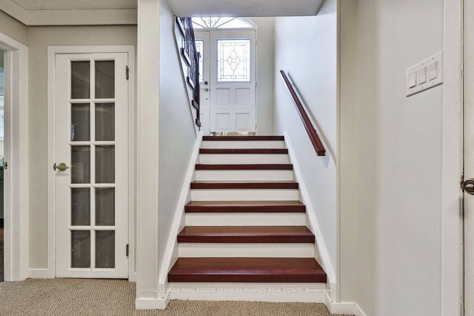$1,799,000
Available - For Sale
Listing ID: W8159208
1428 Petrie Way , Mississauga, L5J 1G5, Ontario
| A rare opportunity to live steps from the famous Rattray Marsh Conservation trail in this beautiful and spacious 4+2 bed, 3 bath raised bungalow. The main floor features exotic wood floors,smooth ceilings,pot lights,crown moulding & much more. The kitchen has been lovingly renod w/ custom cabinetry, stone counters, large pantry & island. The spacious dining room is ideal for lively dinner parties where guests can flow into the living room w/ a beautiful fireplace & lovely sitting space. Walk out to the lush garden w/ built-in barbecue station for endless summer entertaining. The primary bedrm features his & hers closets & a 3 pc ens w/a glass enclosed shower & heated floors. The main floor features 3 addll well appointed bedrooms & a reno'd 5 pc main bath w/ glass enclosed jetted & tub heated floors. Featuring a 2nd kitchen, large rec room, & 2 addl bedrooms w/ a 4 pc bath, heated floors &tons of storage, the finished basement is ideal for extended family/nanny suite |
| Extras: Incredible location close to Rattray Marsh, nearby parks, the lake, walking/biking trails, shopping, and trendy restaurants. Easy access to the Clarkson Go Station or the QEW for a quick downtown commute |
| Price | $1,799,000 |
| Taxes: | $7766.35 |
| Address: | 1428 Petrie Way , Mississauga, L5J 1G5, Ontario |
| Lot Size: | 60.00 x 125.00 (Feet) |
| Directions/Cross Streets: | Clarkson & Lakeshore Rd W |
| Rooms: | 10 |
| Bedrooms: | 4 |
| Bedrooms +: | 2 |
| Kitchens: | 1 |
| Kitchens +: | 1 |
| Family Room: | N |
| Basement: | Finished |
| Approximatly Age: | 31-50 |
| Property Type: | Detached |
| Style: | Bungalow-Raised |
| Exterior: | Brick |
| Garage Type: | Attached |
| (Parking/)Drive: | Pvt Double |
| Drive Parking Spaces: | 6 |
| Pool: | None |
| Approximatly Age: | 31-50 |
| Approximatly Square Footage: | 1500-2000 |
| Property Features: | Fenced Yard, Lake/Pond, Park |
| Fireplace/Stove: | Y |
| Heat Source: | Gas |
| Heat Type: | Forced Air |
| Central Air Conditioning: | Central Air |
| Sewers: | Sewers |
| Water: | Municipal |
$
%
Years
This calculator is for demonstration purposes only. Always consult a professional
financial advisor before making personal financial decisions.
| Although the information displayed is believed to be accurate, no warranties or representations are made of any kind. |
| ROYAL LEPAGE REAL ESTATE SERVICES PHINNEY REAL ESTATE |
|
|

Sean Kim
Broker
Dir:
416-998-1113
Bus:
905-270-2000
Fax:
905-270-0047
| Virtual Tour | Book Showing | Email a Friend |
Jump To:
At a Glance:
| Type: | Freehold - Detached |
| Area: | Peel |
| Municipality: | Mississauga |
| Neighbourhood: | Clarkson |
| Style: | Bungalow-Raised |
| Lot Size: | 60.00 x 125.00(Feet) |
| Approximate Age: | 31-50 |
| Tax: | $7,766.35 |
| Beds: | 4+2 |
| Baths: | 3 |
| Fireplace: | Y |
| Pool: | None |
Locatin Map:
Payment Calculator:

